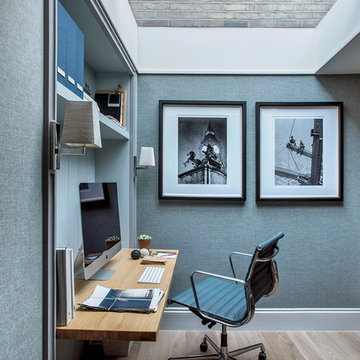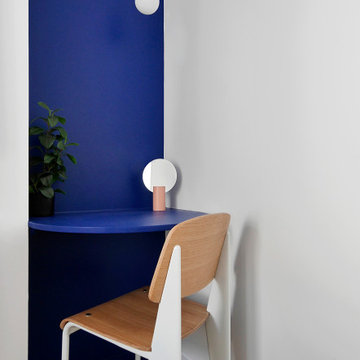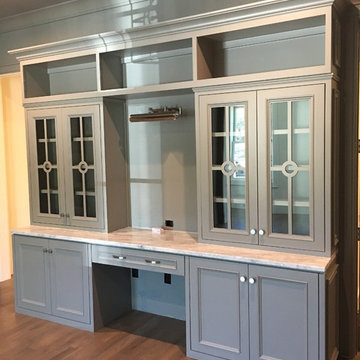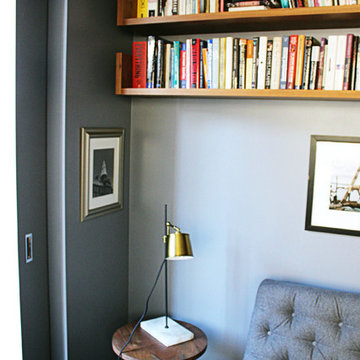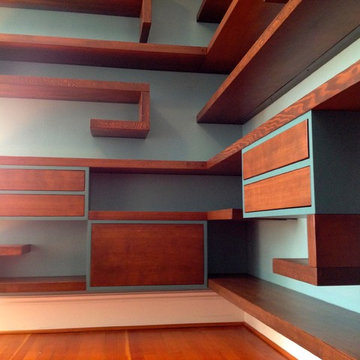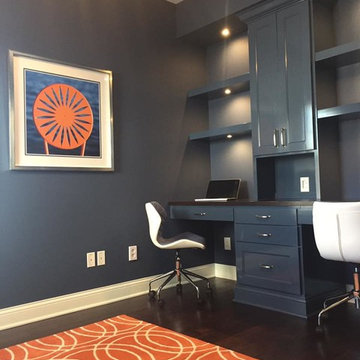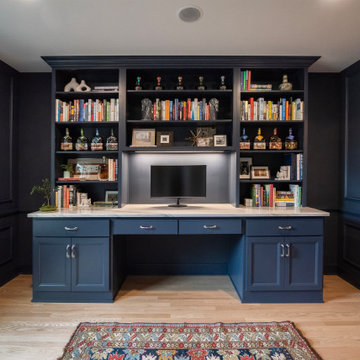モダンスタイルのホームオフィス・書斎 (造り付け机、青い壁) の写真
絞り込み:
資材コスト
並び替え:今日の人気順
写真 1〜20 枚目(全 152 枚)
1/4

Craft room with acrylic white finished cabinets that can be used as a white board. Blush glass framed cabinet doors. These are 2 of our 15 new "Mixology" finishes we now offer for door and drawer fronts. Ask us about "Mixology" to learn more about how you can get creative and use multiple finishes in your custom space.
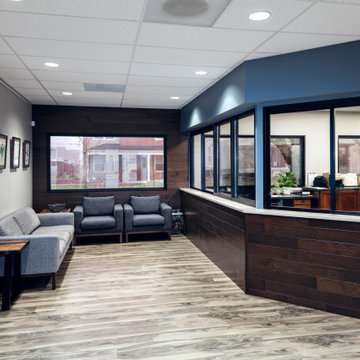
Front office space
他の地域にある高級な中くらいなモダンスタイルのおしゃれな書斎 (青い壁、クッションフロア、造り付け机、グレーの床) の写真
他の地域にある高級な中くらいなモダンスタイルのおしゃれな書斎 (青い壁、クッションフロア、造り付け机、グレーの床) の写真
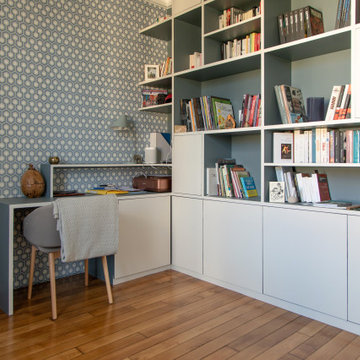
Ce projet nous a été confié par une famille qui a décidé d'investir dans une maison spacieuse à Maison Lafitte. L'objectif était de rénover cette maison de 160 m2 en lui redonnant des couleurs et un certain cachet. Nous avons commencé par les pièces principales. Nos clients ont apprécié l'exécution qui s'est faite en respectant les délais et le budget.
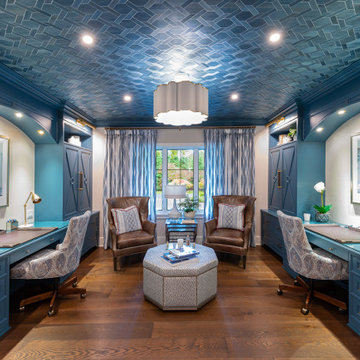
Luxury home office that celebrates an exquisite balance of color and form. Such incredible details in cabinetry, hardware, artwork and furnishings.
ニューヨークにあるラグジュアリーな広いモダンスタイルのおしゃれな書斎 (青い壁、無垢フローリング、暖炉なし、造り付け机、茶色い床、クロスの天井) の写真
ニューヨークにあるラグジュアリーな広いモダンスタイルのおしゃれな書斎 (青い壁、無垢フローリング、暖炉なし、造り付け机、茶色い床、クロスの天井) の写真
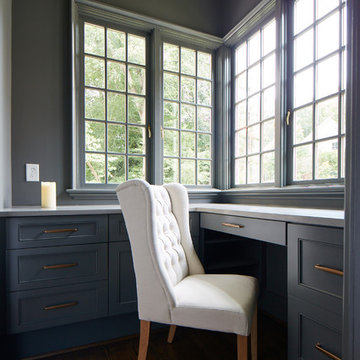
Inspired by the venerable turreted estate at the approach to Charlotte Country Club, and itself resting on Eastover’s renowned Colville Road, a monochromatic exterior gently blends classic form with modern flair. A flowing floor plan arrangement is anchored by a central turret and multiple axis lines.
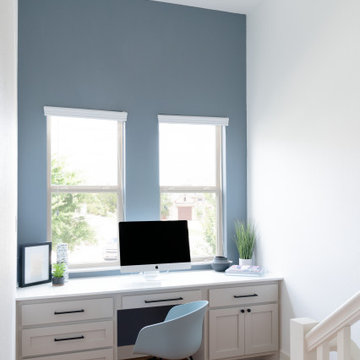
Breathe Design Studio helped this young family select their design finishes and furniture. Before the house was built, we were brought in to make selections from what the production builder offered and then make decisions about what to change after completion. Every detail from design to furnishing was accounted for from the beginning and the result is a serene modern home in the beautiful rolling hills of Bee Caves, Austin.
---
Project designed by the Atomic Ranch featured modern designers at Breathe Design Studio. From their Austin design studio, they serve an eclectic and accomplished nationwide clientele including in Palm Springs, LA, and the San Francisco Bay Area.
For more about Breathe Design Studio, see here: https://www.breathedesignstudio.com/
To learn more about this project, see here: https://www.breathedesignstudio.com/sereneproduction
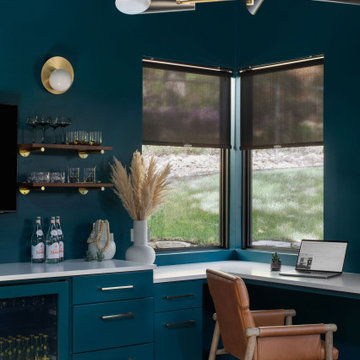
This home office + home bar + powder bath space was an add-on renovation including hard wood floors, a custom wood slatted pivot door, pitched ceilings with a skylight, custom cabinetry and open shelving, a bar sink and mini fridge, wallpaper, wall + ceiling paint, light fixtures, window treatments, plants and styling accessories.
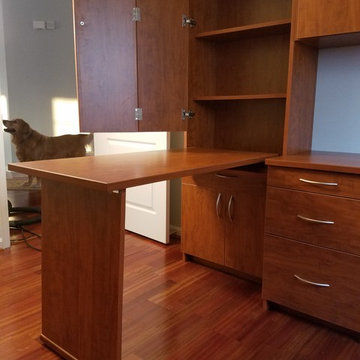
This custom modern home office features a Murphy bed for overnight guests as well as a desk that neatly tucks away in a cabinet.
フィラデルフィアにある高級な中くらいなモダンスタイルのおしゃれなホームオフィス・書斎 (青い壁、淡色無垢フローリング、暖炉なし、造り付け机) の写真
フィラデルフィアにある高級な中くらいなモダンスタイルのおしゃれなホームオフィス・書斎 (青い壁、淡色無垢フローリング、暖炉なし、造り付け机) の写真
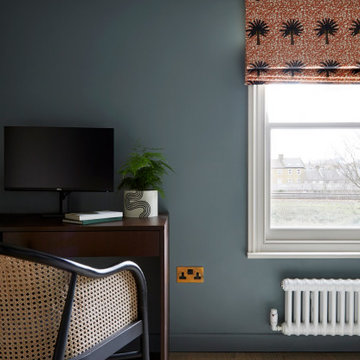
Home work space meets guest bedroom. Mid-tone blue walls with a bold African inspired window dressing.
ロンドンにあるお手頃価格の小さなモダンスタイルのおしゃれな書斎 (青い壁、淡色無垢フローリング、造り付け机、ベージュの床) の写真
ロンドンにあるお手頃価格の小さなモダンスタイルのおしゃれな書斎 (青い壁、淡色無垢フローリング、造り付け机、ベージュの床) の写真
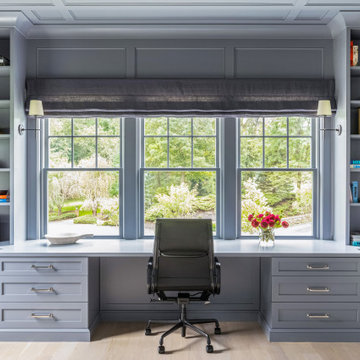
What a lovely work space. This room has been finished off in the clients favourite colour. Plenty of space for storage and planety of desk space to work. The client hadnt thought of using the desk in this way in order to have their beautiful garden as the centrepiece of the office space. Now they get to look out everyday on their lovely garden whilst working. This was a design and build project.
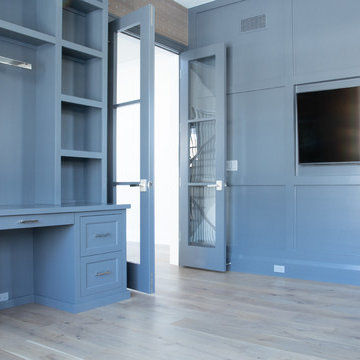
Home office with custom hardwood flooring, built in desk, blue walls and cabinets.
シカゴにある高級な中くらいなモダンスタイルのおしゃれな書斎 (青い壁、淡色無垢フローリング、造り付け机、茶色い床) の写真
シカゴにある高級な中くらいなモダンスタイルのおしゃれな書斎 (青い壁、淡色無垢フローリング、造り付け机、茶色い床) の写真
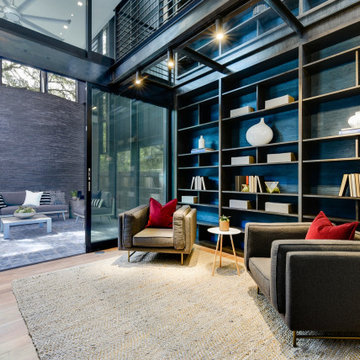
Custom shelves extend beyond glass floor to 2nd story. Blue grass cloth wallpaper.
Sliding glass door opens to screened-in porch.
*I am the stager on this project, not the interior designer*
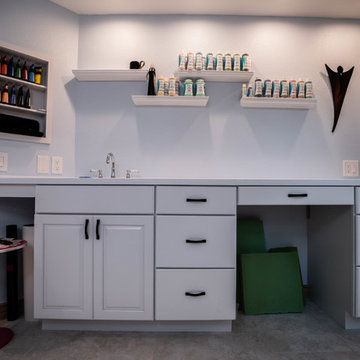
New art studio conversion for our clients in Morgan Hill. Each space was designed for comfort, creativity and easy cleanup. We used White laminate counter tops with an integrated stainless steel sink above the custom white cabinetry. The flooring is a mosaic of gray slab tile with grey grout.
モダンスタイルのホームオフィス・書斎 (造り付け机、青い壁) の写真
1
