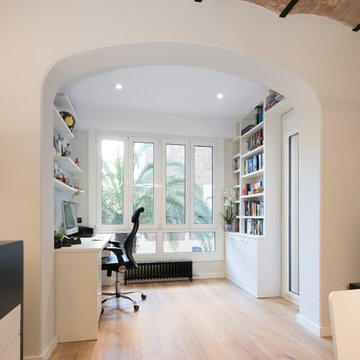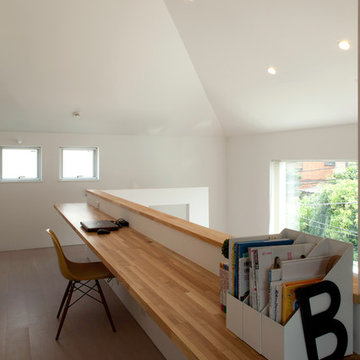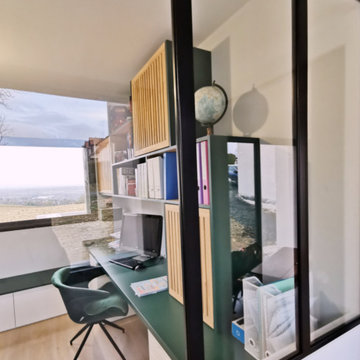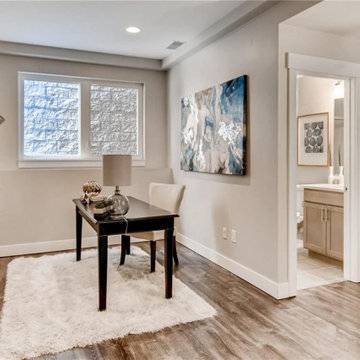ベージュのモダンスタイルのホームオフィス・書斎 (ラミネートの床、合板フローリング) の写真
絞り込み:
資材コスト
並び替え:今日の人気順
写真 1〜20 枚目(全 38 枚)
1/5
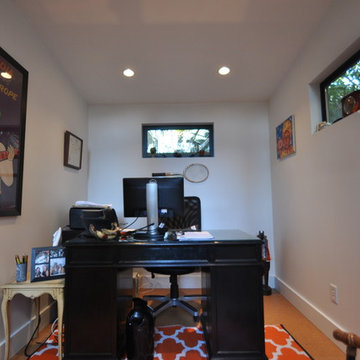
We love the personal touches this Studio Shed owner put on her home office just steps away from her backdoor. Two operable 18" windows bring light and airflow from the backyard.
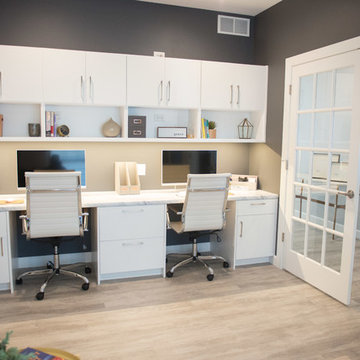
Modern home office offers seating for two & ample storage. Laminate counter top for an easy to keep space & bright white laminate cabinetry for a contemporary look.
Mandi B Photography
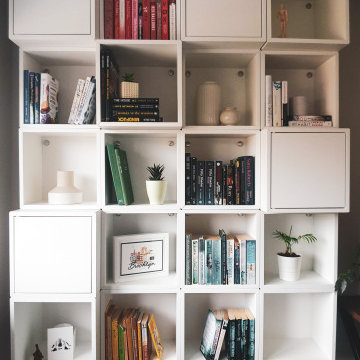
Focal point has been created by using the EKET storage cubes. In this room the client wanted a big, but unique, shelving unit for their books. I was able to maximise not only the usable space on the wall with this solution but also, by mounting it this way, the floor space as well. The cubes reach to the ceiling, really making the absolute most of what was available.
The key roles which this solution had to fulfil were to create some closed storage for paperwork that no one really wants to see, comprise of enough cubes for all of the books they currently have, and enough to expand their library in the future, and to provide enough display space to show off any collectables or family pictures.
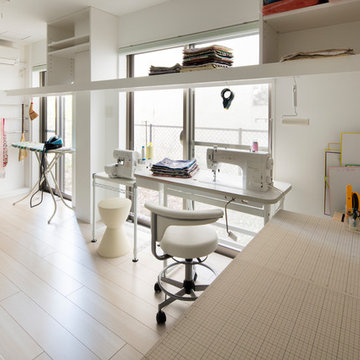
清潔感と動線に意識したアトリエ
作業のための光を取り入れるために窓際に集めたソーイング作業台と天井からの吊り棚により週のスペースを確保。
ソーイング作業台はレイアウトを気分に合わせて変更可能な空間構成。
Photo by Nobutaka Sawazaki
東京23区にあるお手頃価格の小さなモダンスタイルのおしゃれなアトリエ・スタジオ (白い壁、合板フローリング、暖炉なし、自立型机、白い床) の写真
東京23区にあるお手頃価格の小さなモダンスタイルのおしゃれなアトリエ・スタジオ (白い壁、合板フローリング、暖炉なし、自立型机、白い床) の写真
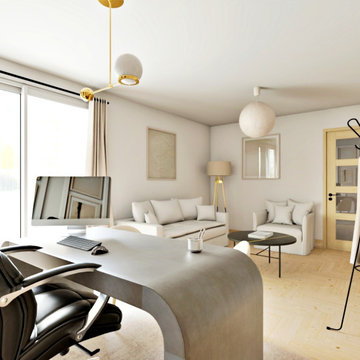
Projet LENA.
Ce projet a été réalisé dans le cadre de l'aménagement d'un local professionnel destiné à recevoir de la clientèle. Ce bureau a été complètement pensé avec ma cliente afin qu'elle puisse accueillir ses clients dans des locaux de qualité.
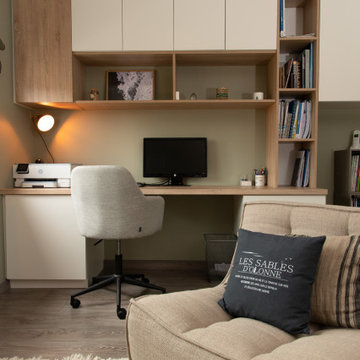
Aménagement d'un bureau sur-mesure et d'un espace détente attenant à la chambre parentale
ナントにあるお手頃価格の小さなモダンスタイルのおしゃれな書斎 (緑の壁、ラミネートの床、造り付け机、茶色い床) の写真
ナントにあるお手頃価格の小さなモダンスタイルのおしゃれな書斎 (緑の壁、ラミネートの床、造り付け机、茶色い床) の写真
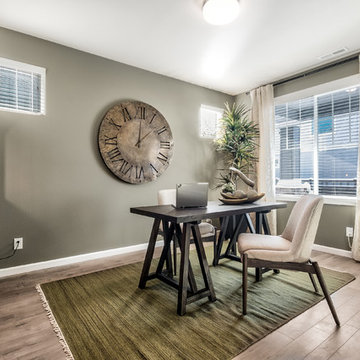
Spacious home office. The desk is made of clean lines that give the office a sleak functional look.
シアトルにあるお手頃価格の中くらいなモダンスタイルのおしゃれな書斎 (ラミネートの床、暖炉なし、自立型机、グレーの床、グレーの壁) の写真
シアトルにあるお手頃価格の中くらいなモダンスタイルのおしゃれな書斎 (ラミネートの床、暖炉なし、自立型机、グレーの床、グレーの壁) の写真
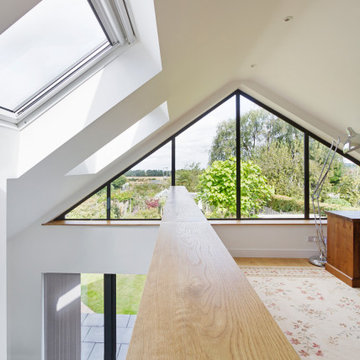
The understated exterior of our client’s new self-build home barely hints at the property’s more contemporary interiors. In fact, it’s a house brimming with design and sustainable innovation, inside and out.

女性漫画家の仕事部屋。たくさんの色彩を扱うお仕事柄、家具は全て白で揃えたいというご希望で、造作家具のデスク、本棚、デスク前のホワイトボード、ウッドブラインドも全て白でコーディネートしました。
他の地域にある高級な小さなモダンスタイルのおしゃれなアトリエ・スタジオ (白い壁、合板フローリング、造り付け机、茶色い床) の写真
他の地域にある高級な小さなモダンスタイルのおしゃれなアトリエ・スタジオ (白い壁、合板フローリング、造り付け机、茶色い床) の写真
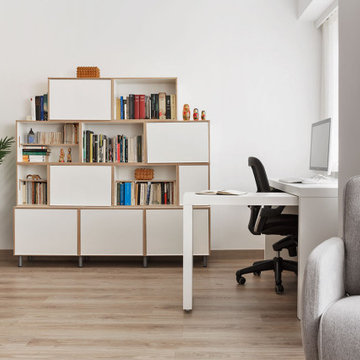
Este despacho en casa e integrado con el salón, está pensado para tener una mayor interacción con el resto de habitantes. Ya que está abierto al salón-comedor, queríamos que fuese lo más desapercibido posible. Por eso optamos por tonos blancos y nuestros que se fusionasen con las tonalidades generales de la estancia. Una mesa con una pequeña ala extensible consigue una mayor superficie de trabajo en momentos necesarios.
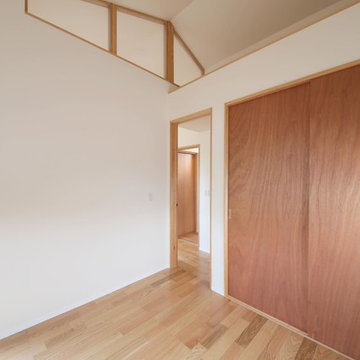
天井が高く開放的な書斎。気配が繋がるよう屋根形状に沿って欄間を設けています。右上はロフト(物置)、屋根形状を活かすためにできた空間なのですが、ちょっとした物置として。
他の地域にある中くらいなモダンスタイルのおしゃれな書斎 (白い壁、合板フローリング、自立型机、茶色い床、暖炉なし、クロスの天井、壁紙) の写真
他の地域にある中くらいなモダンスタイルのおしゃれな書斎 (白い壁、合板フローリング、自立型机、茶色い床、暖炉なし、クロスの天井、壁紙) の写真

自宅で仕事をされるための小さな仕事場。窓の下に貼られているのは、コルクシート。
Photo by:吉田誠
東京23区にあるモダンスタイルのおしゃれなアトリエ・スタジオ (茶色い壁、合板フローリング、暖炉なし、造り付け机、ベージュの床) の写真
東京23区にあるモダンスタイルのおしゃれなアトリエ・スタジオ (茶色い壁、合板フローリング、暖炉なし、造り付け机、ベージュの床) の写真
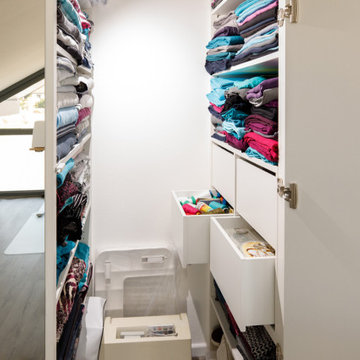
Schneiderinnen und Stoffverliebte kennen das Problem: Die Stapel mit den Stoffen werden immer höher. Die Lagerung und auch die Sichtung der Schätze immer schwieriger. So ging es auch unserer Kundin, die sich für ihre Stoffe einen begehbaren Schrank in der Dachschräge einbauen ließ. Wir haben dazu eine Dachschräge von 1 m Tiefe für zwei sehr geräumige Schrankelemente genutzt, in denen neben den Stoffen auch kleinteilige Nähutensilien ihren Platz finden. Die Fronten sind als Spiegel ausgeführt, damit das kreative Werk gleich begutachtet werden kann.
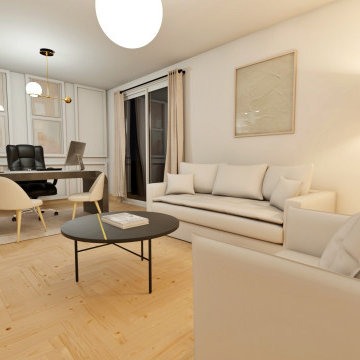
Projet LENA.
Ce projet a été réalisé dans le cadre de l'aménagement d'un local professionnel destiné à recevoir de la clientèle. Ce bureau a été complètement pensé avec ma cliente afin qu'elle puisse accueillir ses clients dans des locaux de qualité.
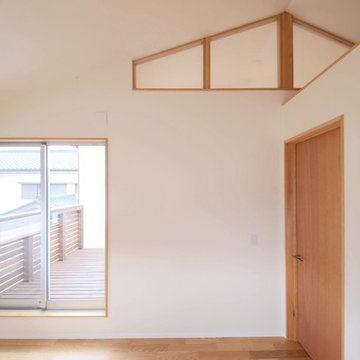
書斎。北側にある部屋ですが、2階中央の東側に設けたテラスにより、とても明るい部屋になっています。左のスリット窓からは、程よく視線を絞りつつ、道路側の大きな桜の木が見えています。仕事の合間の息抜きが気持ちの良いデッキテラス。
他の地域にある中くらいなモダンスタイルのおしゃれな書斎 (白い壁、合板フローリング、茶色い床、自立型机、暖炉なし、クロスの天井、壁紙) の写真
他の地域にある中くらいなモダンスタイルのおしゃれな書斎 (白い壁、合板フローリング、茶色い床、自立型机、暖炉なし、クロスの天井、壁紙) の写真
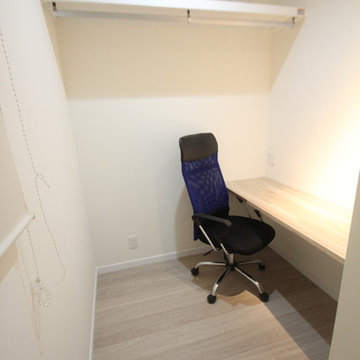
造り付けのデスク、頭上には棚、衣服も吊れるようにし、ご主人様の願いが叶った書斎です。
他の地域にあるモダンスタイルのおしゃれな書斎 (白い壁、合板フローリング、造り付け机、ベージュの床) の写真
他の地域にあるモダンスタイルのおしゃれな書斎 (白い壁、合板フローリング、造り付け机、ベージュの床) の写真
ベージュのモダンスタイルのホームオフィス・書斎 (ラミネートの床、合板フローリング) の写真
1
