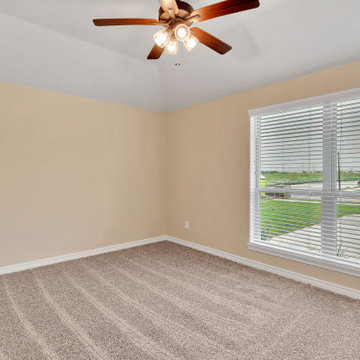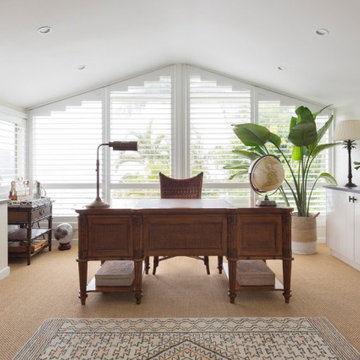モダンスタイルのホームオフィス・書斎 (三角天井、ベージュの床、グレーの床、黄色い床) の写真
絞り込み:
資材コスト
並び替え:今日の人気順
写真 41〜60 枚目(全 75 枚)
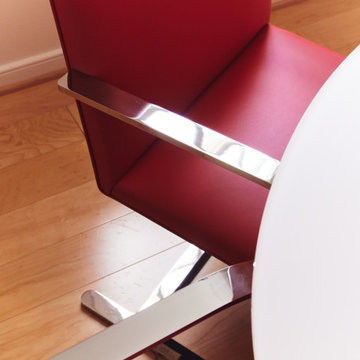
RED Leather chairs for the win!
リッチモンドにある高級な中くらいなモダンスタイルのおしゃれなホームオフィス・書斎 (ベージュの壁、淡色無垢フローリング、自立型机、ベージュの床、三角天井) の写真
リッチモンドにある高級な中くらいなモダンスタイルのおしゃれなホームオフィス・書斎 (ベージュの壁、淡色無垢フローリング、自立型机、ベージュの床、三角天井) の写真
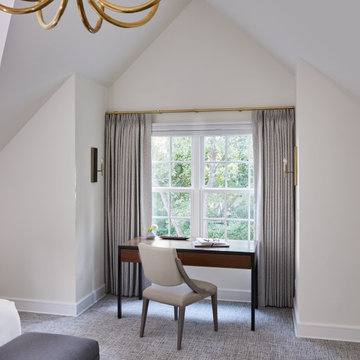
This full gut renovation included entertainment-friendly designs, custom furniture, and thoughtful decor to create a modern, inviting aesthetic that reflects our clients' unique personalities.
Maximizing productivity and elegance, this study table is strategically placed by the bedroom window to harness abundant natural light, creating a perfect setting for focused work and inspired creativity.
---
Our interior design service area is all of New York City including the Upper East Side and Upper West Side, as well as the Hamptons, Scarsdale, Mamaroneck, Rye, Rye City, Edgemont, Harrison, Bronxville, and Greenwich CT.
For more about Darci Hether, see here: https://darcihether.com/
To learn more about this project, see here: https://darcihether.com/portfolio/new-canaan-sanctuary/
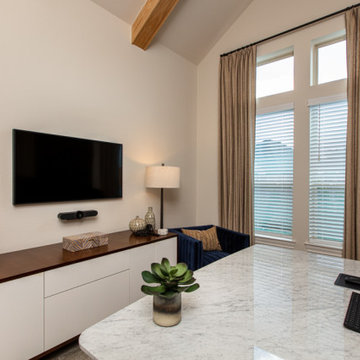
My clients, like most people these days work from home on occasion. He needs his office and she needed her own. So we designed this space centered around the female homeowners needs. Modern furniture pieces, custom drapery and custom woodwork.
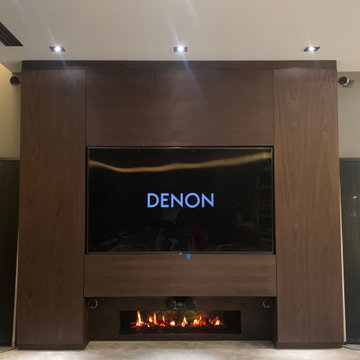
ヒューストンにある広いモダンスタイルのおしゃれなホームオフィス・書斎 (グレーの壁、カーペット敷き、横長型暖炉、木材の暖炉まわり、グレーの床、三角天井) の写真
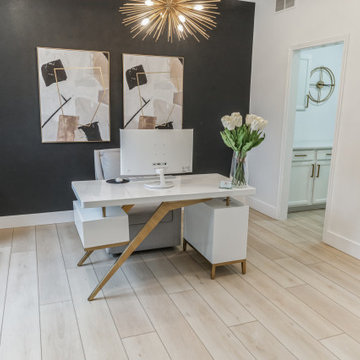
Crisp tones of maple and birch. Minimal and modern, the perfect backdrop for every room. With the Modin Collection, we have raised the bar on luxury vinyl plank. The result is a new standard in resilient flooring. Modin offers true embossed in register texture, a low sheen level, a rigid SPC core, an industry-leading wear layer, and so much more.
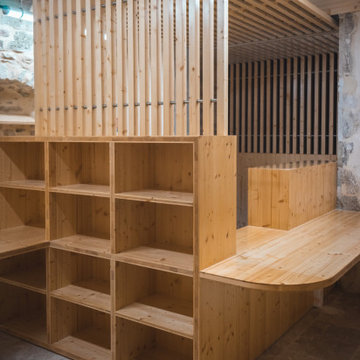
Etagères réalisées en panneaux de 3 plis
モダンスタイルのおしゃれな書斎 (トラバーチンの床、暖炉なし、自立型机、ベージュの床、三角天井、板張り壁) の写真
モダンスタイルのおしゃれな書斎 (トラバーチンの床、暖炉なし、自立型机、ベージュの床、三角天井、板張り壁) の写真
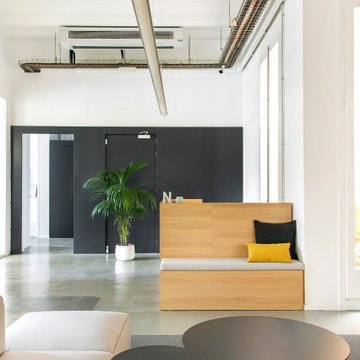
Una empresa del sector digital con base en Madrid abre su segunda sede en Barcelona y nos contrata a diseñar el espacio de sus oficinas, ubicadas en la renombrada Plaza Real del cásco antiguo. En colaboración con dekoproject le damos el enfoque a la zona de uso común, un espacio de relax, de comunicación e inspiración, usando un concepto fresco con colores vivos creando una imágen energética, moderna y jóven que representa la marca y su imágen Neoland
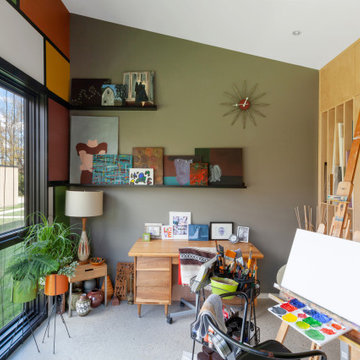
Art Studio features colorful walls and unique art + furnishings - Architect: HAUS | Architecture For Modern Lifestyles - Builder: WERK | Building Modern - Photo: HAUS
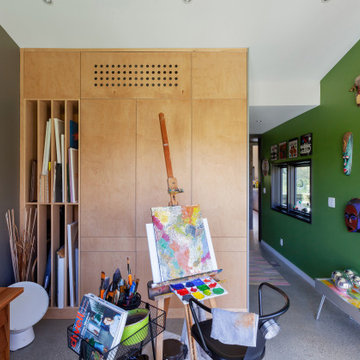
Art Studio features colorful walls and unique art + furnishings - Architect: HAUS | Architecture For Modern Lifestyles - Builder: WERK | Building Modern - Photo: HAUS
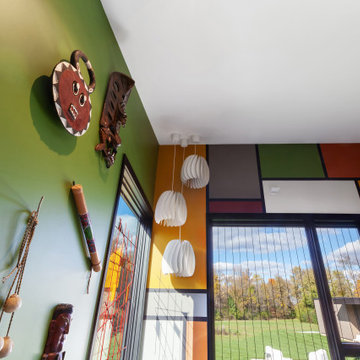
Art Studio features colorful walls and unique art + furnishings - Architect: HAUS | Architecture For Modern Lifestyles - Builder: WERK | Building Modern - Photo: HAUS
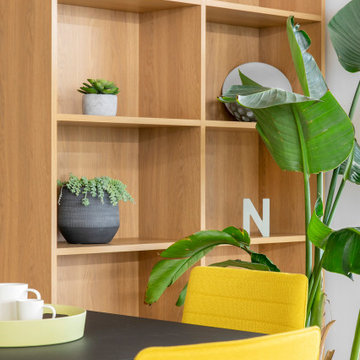
Una empresa del sector digital con base en Madrid abre su segunda sede en Barcelona y nos contrata a diseñar el espacio de sus oficinas, ubicadas en la renombrada Plaza Real del cásco antiguo. En colaboración con dekoproject le damos el enfoque a la zona de uso común, un espacio de relax, de comunicación e inspiración, usando un concepto fresco con colores vivos creando una imágen energética, moderna y jóven que representa la marca y su imágen Neoland
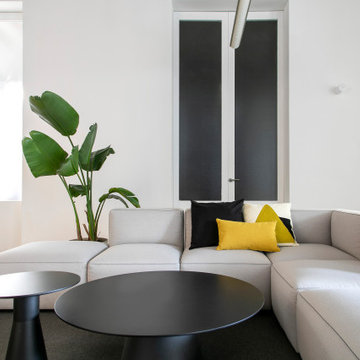
Una empresa del sector digital con base en Madrid abre su segunda sede en Barcelona y nos contrata a diseñar el espacio de sus oficinas, ubicadas en la renombrada Plaza Real del cásco antiguo. En colaboración con dekoproject le damos el enfoque a la zona de uso común, un espacio de relax, de comunicación e inspiración, usando un concepto fresco con colores vivos creando una imágen energética, moderna y jóven que representa la marca y su imágen Neoland
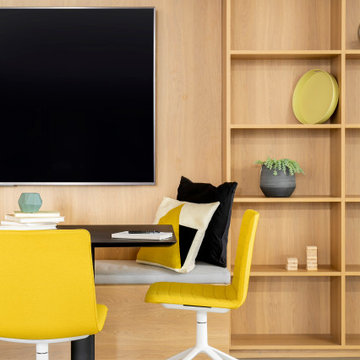
Una empresa del sector digital con base en Madrid abre su segunda sede en Barcelona y nos contrata a diseñar el espacio de sus oficinas, ubicadas en la renombrada Plaza Real del cásco antiguo. En colaboración con dekoproject le damos el enfoque a la zona de uso común, un espacio de relax, de comunicación e inspiración, usando un concepto fresco con colores vivos creando una imágen energética, moderna y jóven que representa la marca y su imágen Neoland
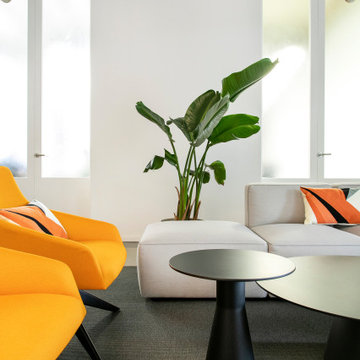
Una empresa del sector digital con base en Madrid abre su segunda sede en Barcelona y nos contrata a diseñar el espacio de sus oficinas, ubicadas en la renombrada Plaza Real del cásco antiguo. En colaboración con dekoproject le damos el enfoque a la zona de uso común, un espacio de relax, de comunicación e inspiración, usando un concepto fresco con colores vivos creando una imágen energética, moderna y jóven que representa la marca y su imágen Neoland
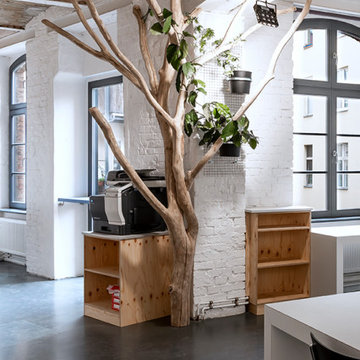
indoor farming xbürobegrünung xoffice xgreening xplants xinnenraumgrün xcoworking xbürogemeinschaft xarchitektur xinnenarchitektur xholz xsperrholz xlinoleum xfarn xraum im raum xbrick xgewölbe x
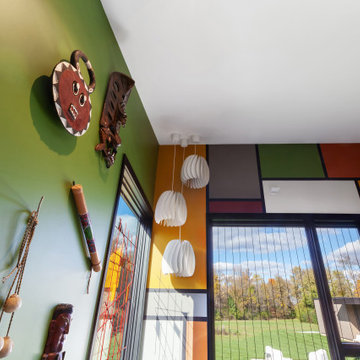
Art Studio features colorful walls and unique art + furnishings - Architect: HAUS | Architecture For Modern Lifestyles - Builder: WERK | Building Modern - Photo: HAUS
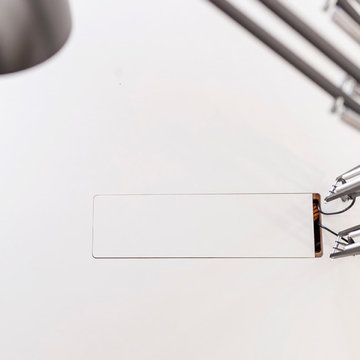
In Berlin-Moabit im Hinterhof der Stendaler Straße 4 befindet sich eine 100 Jahre alte ehemalige Porzellanmanufaktur, welche 2006 zum Coworking Space Raumstation umgebaut wurde. Die vier Etagen der Geschossfabrik wurden 2008 um ein Vollgeschoss aufgestockt, welches schon damals das Thema Begrünung sichtbar ins Außen trugt. 2020 sollte das Grün im großen Stil auch in das Gebäude geholt werden.
RaumstarArchitekten planten hierfür ein Geschoss um in ein grünes Gemeinschaftsbüro mit einem hohen Maß an Gemeinschaftsflächen. Eine 13m lange Grüne Wand beherbergt etwa 10 verschiedenen tropischen Pflanzen und bringt die Coworker*innen bei ihrer Arbeit wieder in Kontakt mit der Natur. Ein spezielles Befestigungssystem ermöglicht hierbei ein freies positionieren jeder einzelnen Pflanze nach ihren Bedürfnissen. Durch die Verwendung von Hydrokultur-Topf-in-Topf Systemen und professioneller Pflanzenbeleuchtung ist ein gesundes und nachhaltiges Wachstum der Pflanzen sichergestellt. Blickfang des Raumes ist ein 4m großer toter Baum, der wie in der Natur üblich verschiedenen Rank- und Kletterpflanzen neuen Lebensraum bietet. So verbessert sich nicht nicht nur die Stimmung im Büro, sondern messbar auch die Luft.
Beim Innenausbau beschränkten sich die Architekten auf Sperrholz, Linoleum und Stahl. Herzstück eines Büros sind die Arbeitsplätze. Im grünen Geschoss arbeiten jeweils 4 Personen an einem der 3 geräumigen Gemeinschaftstische. Alle notwendigen Nebenräume und Funktionen eines Gemeinschaftsbüros sind in einem platzsparenden Möbelkubus als Raum-im-Raum vereint. Neben Sanitärräumen und einer Küche bietet der Kubus außerdem einen schallgedämmten Ort für Telefonate, einen Pflanzraum zum Vorziehen essbarer Pflanzen sowie den sogenannten Horst – eine erhöhte Sitzecke auf dem Dach des Kubus für den grünen Feierabendsmoothie.
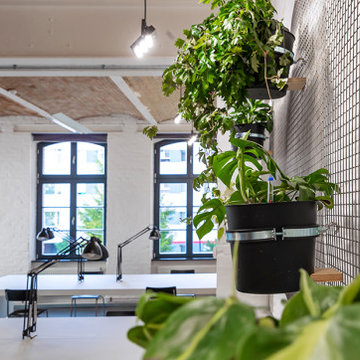
indoor farming xbürobegrünung xoffice xgreening xplants xinnenraumgrün xcoworking xbürogemeinschaft xarchitektur xinnenarchitektur xholz xsperrholz xlinoleum xfarn xraum im raum xbrick xgewölbe x
モダンスタイルのホームオフィス・書斎 (三角天井、ベージュの床、グレーの床、黄色い床) の写真
3
