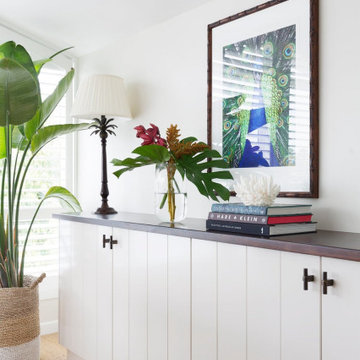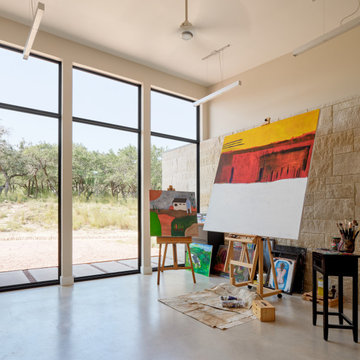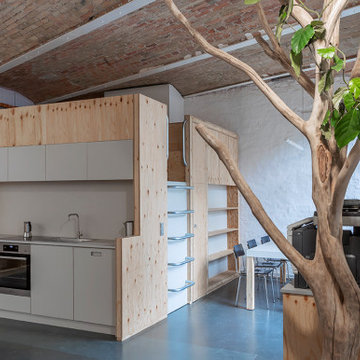モダンスタイルのホームオフィス・書斎 (三角天井、ベージュの床、グレーの床、黄色い床) の写真
絞り込み:
資材コスト
並び替え:今日の人気順
写真 1〜20 枚目(全 71 枚)

Modern neutral home office with a vaulted ceiling.
マイアミにあるラグジュアリーな中くらいなモダンスタイルのおしゃれな書斎 (ベージュの壁、淡色無垢フローリング、暖炉なし、自立型机、ベージュの床、三角天井、パネル壁) の写真
マイアミにあるラグジュアリーな中くらいなモダンスタイルのおしゃれな書斎 (ベージュの壁、淡色無垢フローリング、暖炉なし、自立型机、ベージュの床、三角天井、パネル壁) の写真
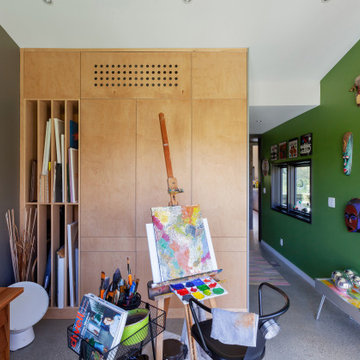
Art Studio features colorful walls and unique art + furnishings - Architect: HAUS | Architecture For Modern Lifestyles - Builder: WERK | Building Modern - Photo: HAUS

Art Studio features colorful walls and unique art + furnishings - Architect: HAUS | Architecture For Modern Lifestyles - Builder: WERK | Building Modern - Photo: HAUS
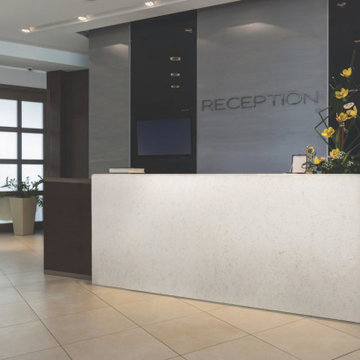
BRAVA MARFIL - RU706
Brava Marfil’s warm taupe background and rich brown marbling create an understated decadence that’s timeless and distinctive.
PATTERN: VEINEDFINISH: POLISHEDCOLLECTION: CASCINASLAB SIZE: JUMBO (65" X 130")
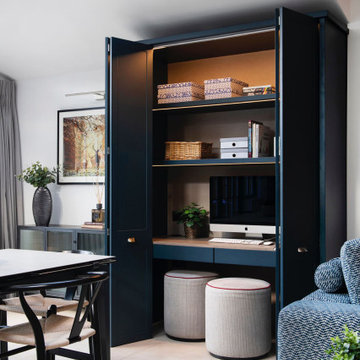
The doors of the hidden desk area are on a bifold system. Shaker style, spray lacquered laminate wood with wallpapered back panel and to match the TV unit with a pin board behind the computer screen.
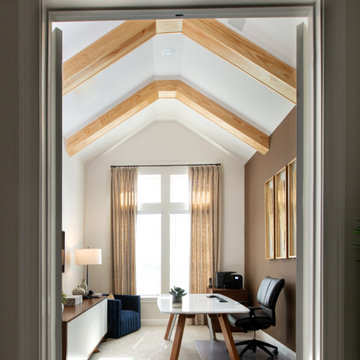
My clients, like most people these days work from home on occasion. He needs his office and she needed her own. So we designed this space centered around the female homeowners needs. Modern furniture pieces, custom drapery and custom woodwork.
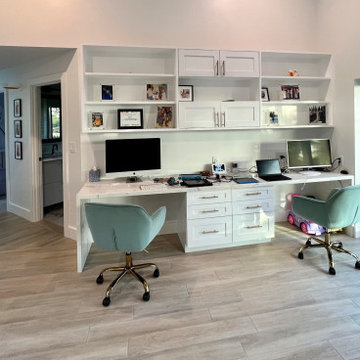
This dated home has been massively transformed with modern additions, finishes and fixtures. A full turn key every surface touched. Created a new floor plan of the existing interior of the main house. We exposed the T&G ceilings and captured the height in most areas. The exterior hardscape, windows- siding-roof all new materials. The main building was re-space planned to add a glass dining area wine bar and then also extended to bridge to another existing building to become the main suite with a huge bedroom, main bath and main closet with high ceilings. In addition to the three bedrooms and two bathrooms that were reconfigured. Surrounding the main suite building are new decks and a new elevated pool. These decks then also connected the entire much larger home to the existing - yet transformed pool cottage. The lower level contains 3 garage areas and storage rooms. The sunset views -spectacular of Molokini and West Maui mountains.
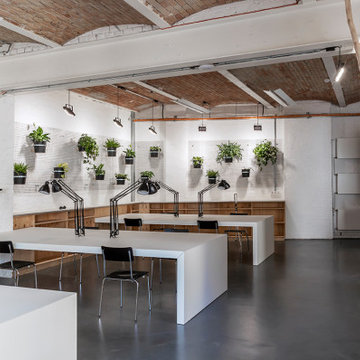
indoor farming xbürobegrünung xoffice xgreening xplants xinnenraumgrün xcoworking xbürogemeinschaft xarchitektur xinnenarchitektur xholz xsperrholz xlinoleum xfarn xraum im raum xbrick xgewölbe x
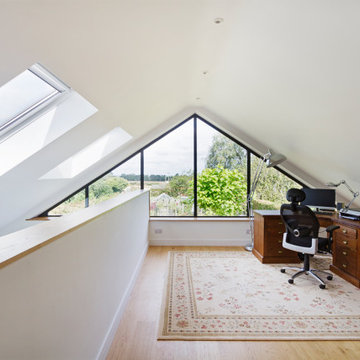
The understated exterior of our client’s new self-build home barely hints at the property’s more contemporary interiors. In fact, it’s a house brimming with design and sustainable innovation, inside and out.
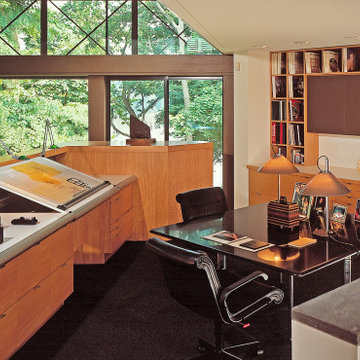
Living, dining and sleeping areas, which are arranged in a linear sequence, can be accessed from a prominent circulation spine and gallery that parallels the river.
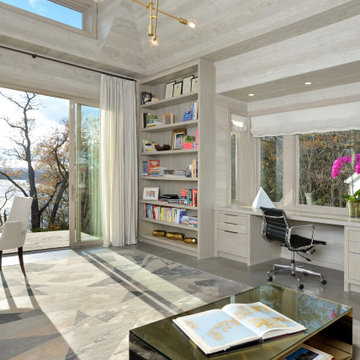
トロントにあるラグジュアリーな巨大なモダンスタイルのおしゃれな書斎 (グレーの壁、スレートの床、暖炉なし、造り付け机、グレーの床、三角天井、板張り壁) の写真
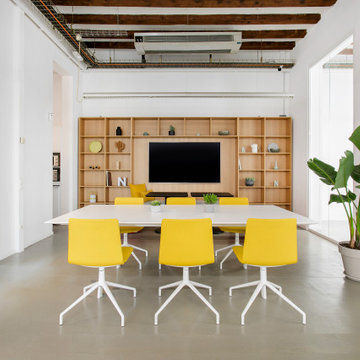
Una empresa del sector digital con base en Madrid abre su segunda sede en Barcelona y nos contrata a diseñar el espacio de sus oficinas, ubicadas en la renombrada Plaza Real del cásco antiguo. En colaboración con dekoproject le damos el enfoque a la zona de uso común, un espacio de relax, de comunicación e inspiración, usando un concepto fresco con colores vivos creando una imágen energética, moderna y jóven que representa la marca y su imágen Neoland
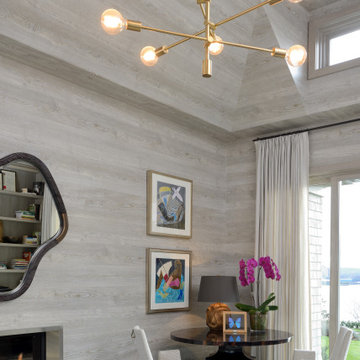
トロントにあるラグジュアリーな巨大なモダンスタイルのおしゃれな書斎 (グレーの壁、セラミックタイルの床、暖炉なし、造り付け机、グレーの床、三角天井、板張り壁) の写真
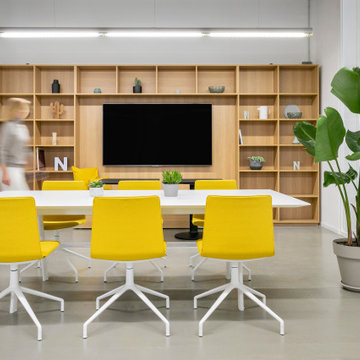
Una empresa del sector digital con base en Madrid abre su segunda sede en Barcelona y nos contrata a diseñar el espacio de sus oficinas, ubicadas en la renombrada Plaza Real del cásco antiguo. En colaboración con dekoproject le damos el enfoque a la zona de uso común, un espacio de relax, de comunicación e inspiración, usando un concepto fresco con colores vivos creando una imágen energética, moderna y jóven que representa la marca y su imágen Neoland
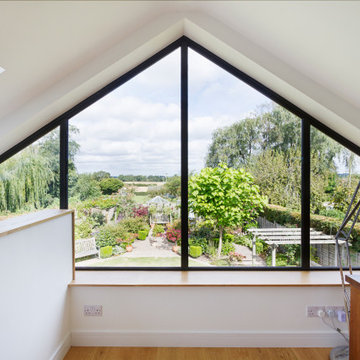
The understated exterior of our client’s new self-build home barely hints at the property’s more contemporary interiors. In fact, it’s a house brimming with design and sustainable innovation, inside and out.
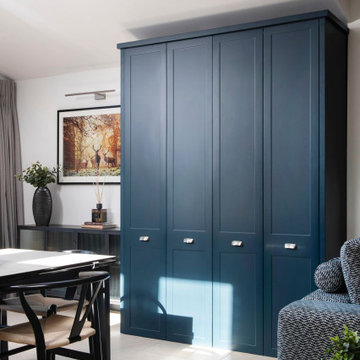
The doors of the hidden desk area are on a bifold system. Shaker style, spray lacquered laminate wood with wallpapered back panel to match the TV unit.
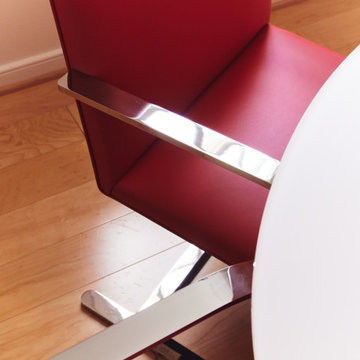
RED Leather chairs for the win!
リッチモンドにある高級な中くらいなモダンスタイルのおしゃれなホームオフィス・書斎 (ベージュの壁、淡色無垢フローリング、自立型机、ベージュの床、三角天井) の写真
リッチモンドにある高級な中くらいなモダンスタイルのおしゃれなホームオフィス・書斎 (ベージュの壁、淡色無垢フローリング、自立型机、ベージュの床、三角天井) の写真
モダンスタイルのホームオフィス・書斎 (三角天井、ベージュの床、グレーの床、黄色い床) の写真
1
