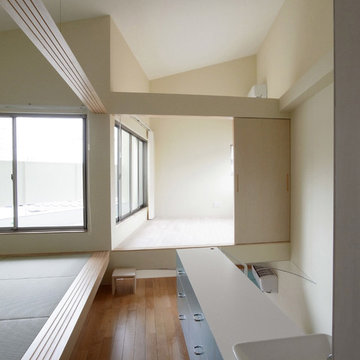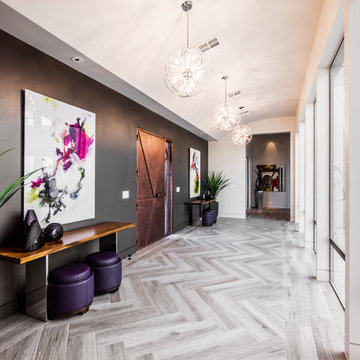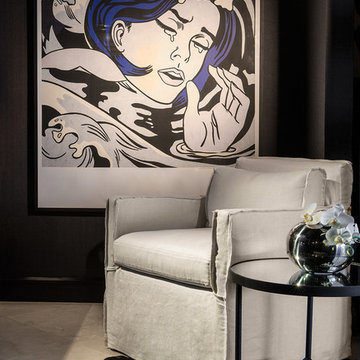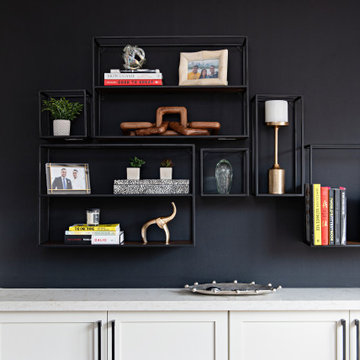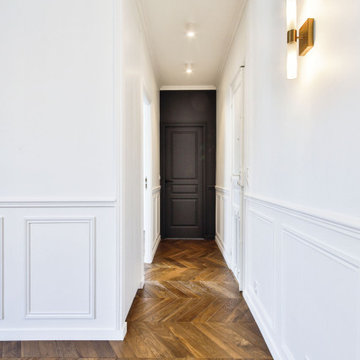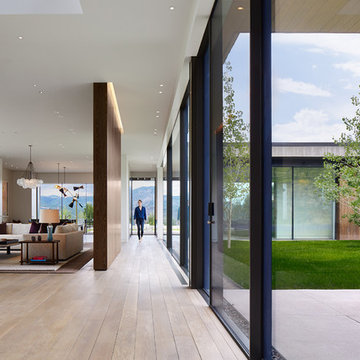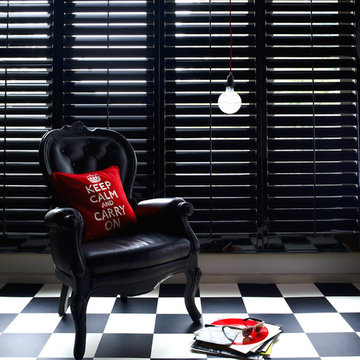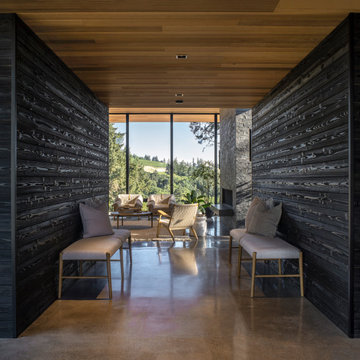モダンスタイルの廊下 (黒い壁、黄色い壁) の写真
絞り込み:
資材コスト
並び替え:今日の人気順
写真 1〜20 枚目(全 191 枚)
1/4

Stepping out of the at-home wellness center and into a connecting hallway, the pool remains in sight through a large, floor-to-ceiling, wall-to-wall window.
Custom windows, doors, and hardware designed and furnished by Thermally Broken Steel USA.
Other sources:
Kuro Shou Sugi Ban Charred Cypress cladding: reSAWN TIMBER Co.
Bronze and Wool Sheep Statue: Old Plank Collection.
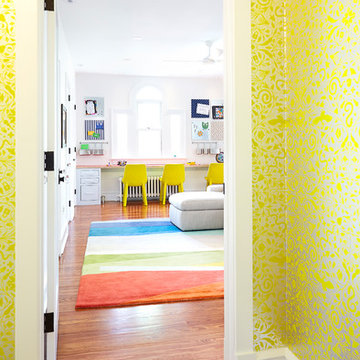
alyssa kirsten
ウィルミントンにあるお手頃価格の中くらいなモダンスタイルのおしゃれな廊下 (黄色い壁、無垢フローリング、茶色い床) の写真
ウィルミントンにあるお手頃価格の中くらいなモダンスタイルのおしゃれな廊下 (黄色い壁、無垢フローリング、茶色い床) の写真
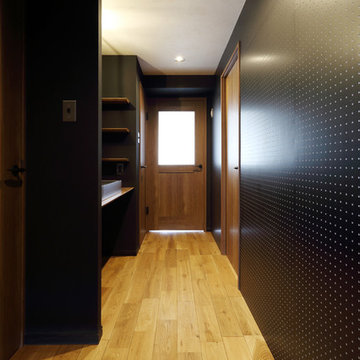
廊下壁面には有効ボードを使用しており、オシャレに見せる収納を可能としています。
黒のクロスに黒の有孔ボードが、オシャレでシックな空間を演出。
東京23区にあるお手頃価格の中くらいなモダンスタイルのおしゃれな廊下 (黒い壁、無垢フローリング、茶色い床) の写真
東京23区にあるお手頃価格の中くらいなモダンスタイルのおしゃれな廊下 (黒い壁、無垢フローリング、茶色い床) の写真

The service entry, with boot storage and sink set into the upper floor. Photo by Emma Cross
メルボルンにあるラグジュアリーな小さなモダンスタイルのおしゃれな廊下 (黄色い壁、コンクリートの床) の写真
メルボルンにあるラグジュアリーな小さなモダンスタイルのおしゃれな廊下 (黄色い壁、コンクリートの床) の写真
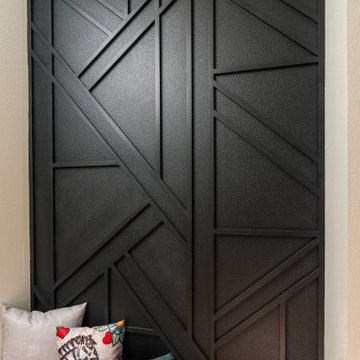
dropzone between garage and kitchen. wall accent design with 1 x 1 wood and painted black over a black walnut floating bench
ポートランドにあるお手頃価格の中くらいなモダンスタイルのおしゃれな廊下 (黒い壁、板張り壁) の写真
ポートランドにあるお手頃価格の中くらいなモダンスタイルのおしゃれな廊下 (黒い壁、板張り壁) の写真
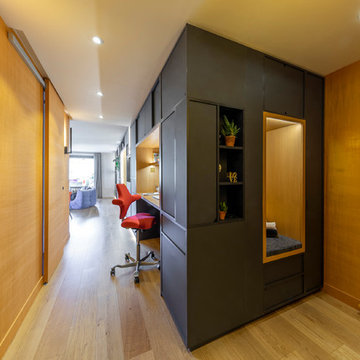
Cette appartement 3 pièce de 82m2 fait peau neuve. Un meuble sur mesure multifonctions est la colonne vertébral de cette appartement. Il vous accueil dans l'entrée, intègre le bureau, la bibliothèque, le meuble tv, et disimule le tableau électrique.
Photo : Léandre Chéron

マイアミにあるラグジュアリーな小さなモダンスタイルのおしゃれな廊下 (黒い壁、黒い天井、コンクリートの床、グレーの床、折り上げ天井、壁紙) の写真
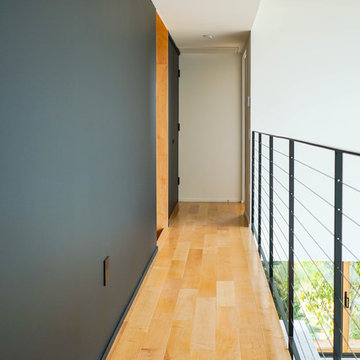
The second floor catwalk/exposed hallway between the two bedoorms and bathrooms provides us with gorgeous light hard wood flooring, flat black walls and recessed lighting.
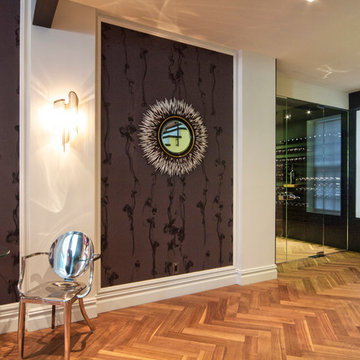
Custom modern wine cellar design showcases this family's elaborate wine collection in their re-vamped New York City apartment. This cellar uses our custom nek rite series and wine wall series, and it is beautifully illuminated by thinly cut and backlit Jade Onyx. Photography by James Stockhorst
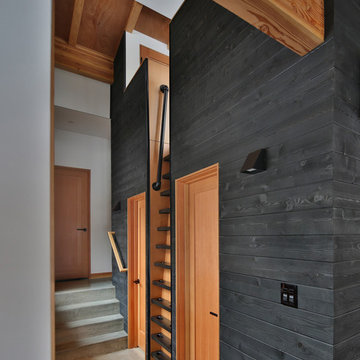
Architect: Studio Zerbey Architecture + Design
シアトルにある小さなモダンスタイルのおしゃれな廊下 (黒い壁、コンクリートの床、グレーの床) の写真
シアトルにある小さなモダンスタイルのおしゃれな廊下 (黒い壁、コンクリートの床、グレーの床) の写真

Die Wandverkleidung aus Samt bringt nicht nur Farbe in diesen Flur einer Leipziger Wohnung. Sie absorbiert mit ihrer weichen Oberfläche auch den Schall, der von den übrigen "harten" Materialien wie Fliesen, Beton und Glas reflektiert wird.
Das unterste Segment verbirgt zudem die Heizkreisverteilung der Fußbodenheizung. Der Garderobenschrank mit Ledergriffen wurde hellgrau matt lackiert.
モダンスタイルの廊下 (黒い壁、黄色い壁) の写真
1

