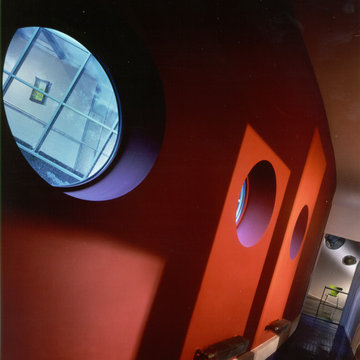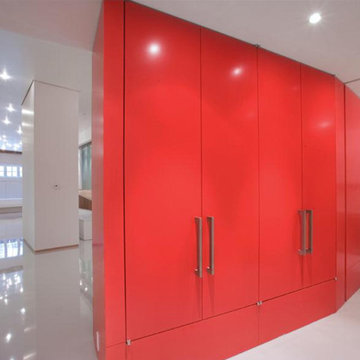広いモダンスタイルの廊下 (赤い壁) の写真
絞り込み:
資材コスト
並び替え:今日の人気順
写真 1〜12 枚目(全 12 枚)
1/4
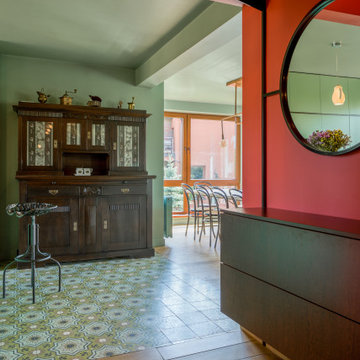
This holistic project involved the design of a completely new space layout, as well as searching for perfect materials, furniture, decorations and tableware to match the already existing elements of the house.
The key challenge concerning this project was to improve the layout, which was not functional and proportional.
Balance on the interior between contemporary and retro was the key to achieve the effect of a coherent and welcoming space.
Passionate about vintage, the client possessed a vast selection of old trinkets and furniture.
The main focus of the project was how to include the sideboard,(from the 1850’s) which belonged to the client’s grandmother, and how to place harmoniously within the aerial space. To create this harmony, the tones represented on the sideboard’s vitrine were used as the colour mood for the house.
The sideboard was placed in the central part of the space in order to be visible from the hall, kitchen, dining room and living room.
The kitchen fittings are aligned with the worktop and top part of the chest of drawers.
Green-grey glazing colour is a common element of all of the living spaces.
In the the living room, the stage feeling is given by it’s main actor, the grand piano and the cabinets of curiosities, which were rearranged around it to create that effect.
A neutral background consisting of the combination of soft walls and
minimalist furniture in order to exhibit retro elements of the interior.
Long live the vintage!
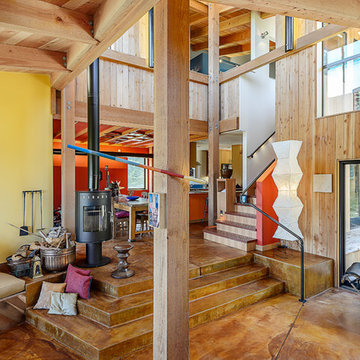
Photo credit: Karen Kaiser, www.searanchimages.com
サンフランシスコにある高級な広いモダンスタイルのおしゃれな廊下 (赤い壁、コンクリートの床) の写真
サンフランシスコにある高級な広いモダンスタイルのおしゃれな廊下 (赤い壁、コンクリートの床) の写真
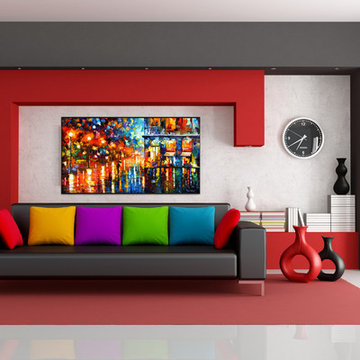
Just en example of my art in interior
Designer: n/a
マイアミにある高級な広いモダンスタイルのおしゃれな廊下 (赤い壁) の写真
マイアミにある高級な広いモダンスタイルのおしゃれな廊下 (赤い壁) の写真
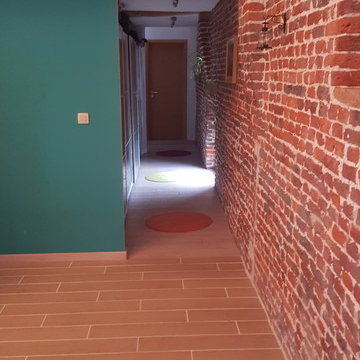
A l'étage on trouvera un couloir en briques rouges authentiques, harmonie des couleurs chaudes et froides.
リールにある広いモダンスタイルのおしゃれな廊下 (赤い壁) の写真
リールにある広いモダンスタイルのおしゃれな廊下 (赤い壁) の写真
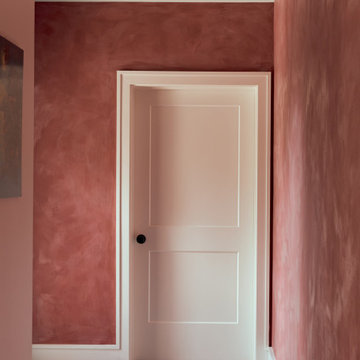
Portola Paint wall finish for the WIN!
リッチモンドにある高級な広いモダンスタイルのおしゃれな廊下 (赤い壁、セラミックタイルの床、グレーの床) の写真
リッチモンドにある高級な広いモダンスタイルのおしゃれな廊下 (赤い壁、セラミックタイルの床、グレーの床) の写真
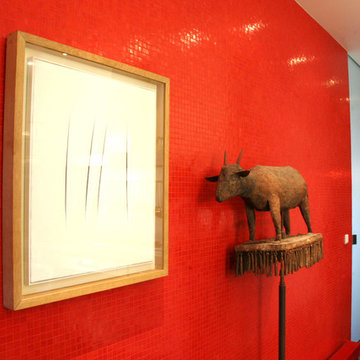
Photographe : Christian Courèges
パリにある高級な広いモダンスタイルのおしゃれな廊下 (赤い壁、無垢フローリング) の写真
パリにある高級な広いモダンスタイルのおしゃれな廊下 (赤い壁、無垢フローリング) の写真
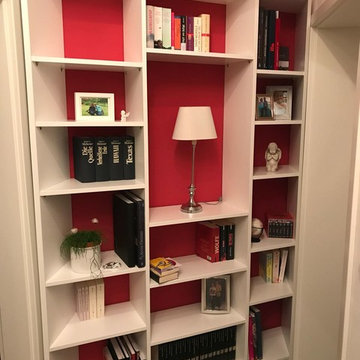
wir haben hier ein Regal gefertigt, welches in die schräge Nische des vorhandenen Flur eingepasst wurde.
Material mdf PLatte 19 mm in Weiß Seidenmatt Lackiert.
Unser Kunde in Duisburg hat uns dabei ganz klare Höhen und Breiten für die Einteilung vor gegeben!
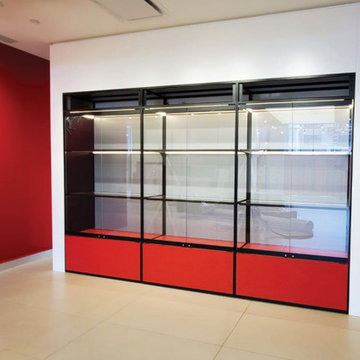
Custom display cabinet for downtown Toronto Ferrari showroom.
トロントにある広いモダンスタイルのおしゃれな廊下 (赤い壁、セラミックタイルの床、ベージュの床、塗装板張りの天井) の写真
トロントにある広いモダンスタイルのおしゃれな廊下 (赤い壁、セラミックタイルの床、ベージュの床、塗装板張りの天井) の写真
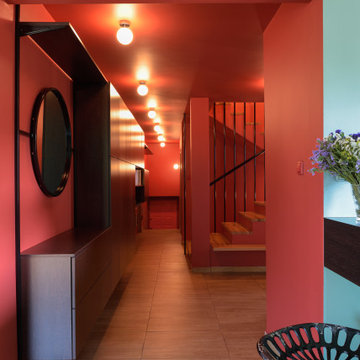
This holistic project involved the design of a completely new space layout, as well as searching for perfect materials, furniture, decorations and tableware to match the already existing elements of the house.
The key challenge concerning this project was to improve the layout, which was not functional and proportional.
Balance on the interior between contemporary and retro was the key to achieve the effect of a coherent and welcoming space.
Passionate about vintage, the client possessed a vast selection of old trinkets and furniture.
The main focus of the project was how to include the sideboard,(from the 1850’s) which belonged to the client’s grandmother, and how to place harmoniously within the aerial space. To create this harmony, the tones represented on the sideboard’s vitrine were used as the colour mood for the house.
The sideboard was placed in the central part of the space in order to be visible from the hall, kitchen, dining room and living room.
The kitchen fittings are aligned with the worktop and top part of the chest of drawers.
Green-grey glazing colour is a common element of all of the living spaces.
In the the living room, the stage feeling is given by it’s main actor, the grand piano and the cabinets of curiosities, which were rearranged around it to create that effect.
A neutral background consisting of the combination of soft walls and
minimalist furniture in order to exhibit retro elements of the interior.
Long live the vintage!
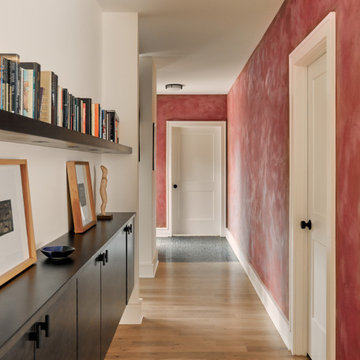
Portola Paint wall finish for the WIN!
リッチモンドにある高級な広いモダンスタイルのおしゃれな廊下 (赤い壁、淡色無垢フローリング、茶色い床) の写真
リッチモンドにある高級な広いモダンスタイルのおしゃれな廊下 (赤い壁、淡色無垢フローリング、茶色い床) の写真
広いモダンスタイルの廊下 (赤い壁) の写真
1
