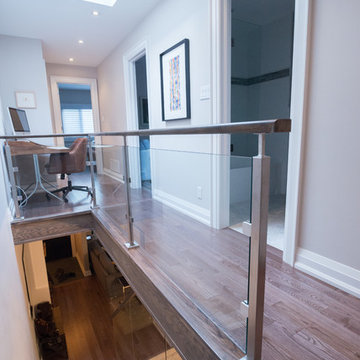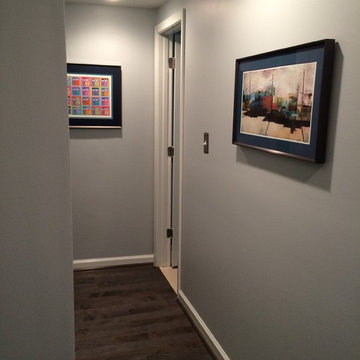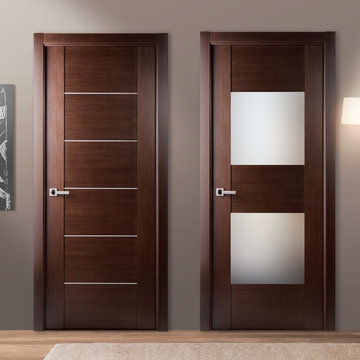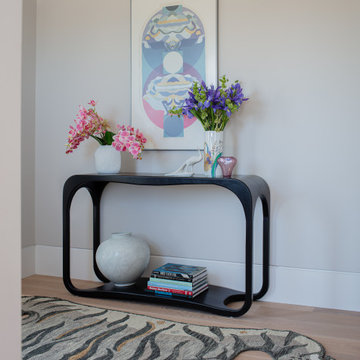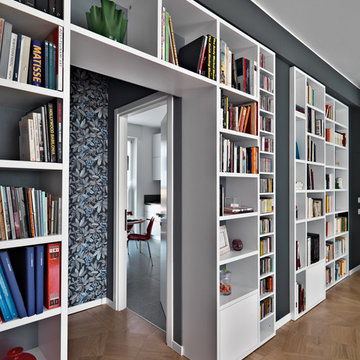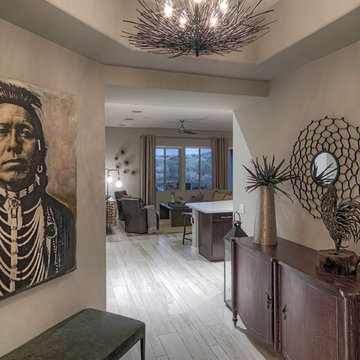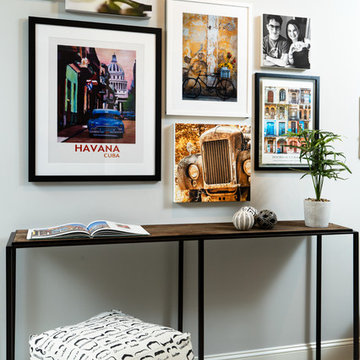小さなモダンスタイルの廊下 (グレーの壁、マルチカラーの壁、赤い壁) の写真
絞り込み:
資材コスト
並び替え:今日の人気順
写真 1〜20 枚目(全 204 枚)
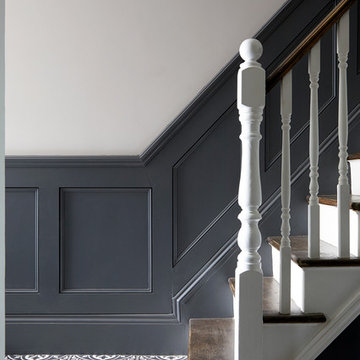
Photo Credits: Anna Stathaki
ロンドンにある高級な小さなモダンスタイルのおしゃれな廊下 (グレーの壁、セラミックタイルの床、白い床) の写真
ロンドンにある高級な小さなモダンスタイルのおしゃれな廊下 (グレーの壁、セラミックタイルの床、白い床) の写真
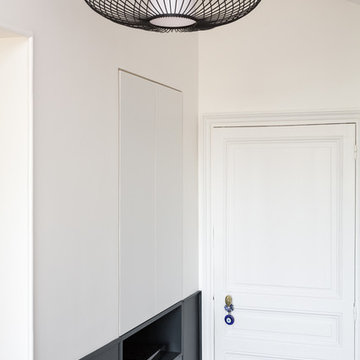
Stéphane Vasco
ロンドンにあるお手頃価格の小さなモダンスタイルのおしゃれな廊下 (マルチカラーの壁、テラコッタタイルの床、マルチカラーの床) の写真
ロンドンにあるお手頃価格の小さなモダンスタイルのおしゃれな廊下 (マルチカラーの壁、テラコッタタイルの床、マルチカラーの床) の写真
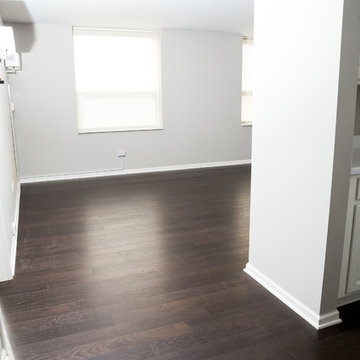
Engineered Wood Floors in a Condominium, Downtown Chicago.
Photo by: Divine Simplicity Photography
シカゴにある高級な小さなモダンスタイルのおしゃれな廊下 (グレーの壁、濃色無垢フローリング) の写真
シカゴにある高級な小さなモダンスタイルのおしゃれな廊下 (グレーの壁、濃色無垢フローリング) の写真
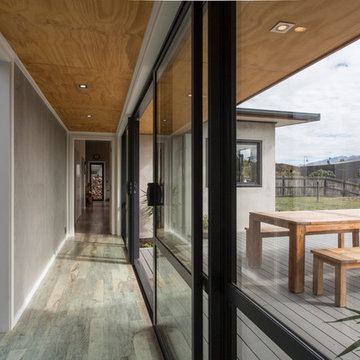
Photo credit: Graham Warman Photography.
他の地域にあるお手頃価格の小さなモダンスタイルのおしゃれな廊下 (グレーの壁、ラミネートの床、ベージュの床) の写真
他の地域にあるお手頃価格の小さなモダンスタイルのおしゃれな廊下 (グレーの壁、ラミネートの床、ベージュの床) の写真
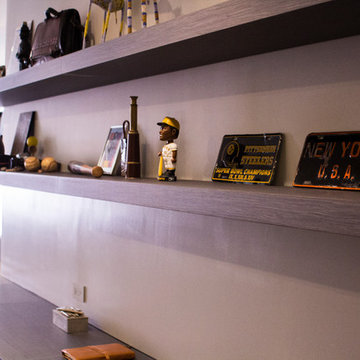
photos by Pedro Marti
The main goal of this renovation was to improve the overall flow of this one bedroom. The existing layout consisted of too much unusable circulation space and poorly laid out storage located at the entry of the apartment. The existing kitchen was an antiquated, small enclosed space. The main design solution was to remove the long entry hall by opening the kitchen to create one large open space that interacted with the main living room. A new focal point was created in the space by adding a long linear element of floating shelves with a workspace below opposite the kitchen running from the entry to the living space. Visually the apartment is tied together by using the same material for various elements throughout. Grey oak is used for the custom kitchen cabinetry, the floating shelves and desk, and to clad the entry walls. Custom light grey acid etched glass is used for the upper kitchen cabinets, the drawer fronts below the desk, and the tall closet doors at the entry. In the kitchen black granite countertops wrap around terminating with a raised dining surface open to the living room. The black counters are mirrored with a soft black acid etched backsplash that helps the kitchen feel larger as they create the illusion of receding. The existing floors of the apartment were stained a dark ebony and complimented by the new dark metallic porcelain tiled kitchen floor. In the bathroom the tub was replaced with an open shower. Brown limestone floors flow straight from the bathroom into the shower with out a curb, European style. The walls are tiled with a large format light blue glass.
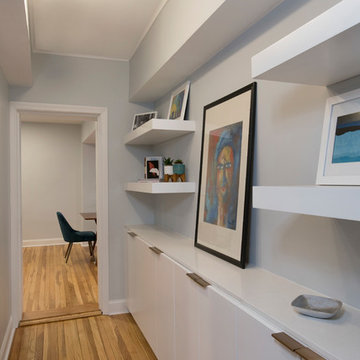
View of Hallway with built-in shelving and cabinets. Image by Shelly Harrison Photography.
ボストンにあるお手頃価格の小さなモダンスタイルのおしゃれな廊下 (グレーの壁、無垢フローリング) の写真
ボストンにあるお手頃価格の小さなモダンスタイルのおしゃれな廊下 (グレーの壁、無垢フローリング) の写真
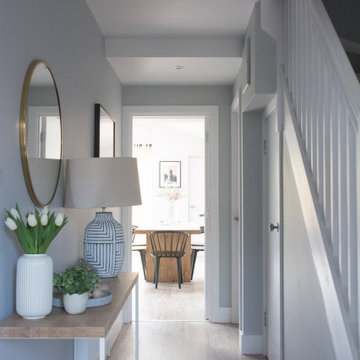
ケンブリッジシャーにある低価格の小さなモダンスタイルのおしゃれな廊下 (グレーの壁、ラミネートの床、茶色い床) の写真
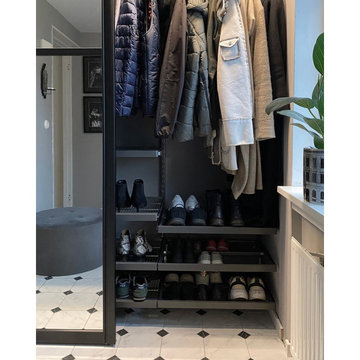
"We lived in the house long before it was built," says Ingrid and Vidar, who have just completed their newly built modern house. "We walked around the house and imagined everyday life there. Therefore, we also had a clear vision of what storage space we needed, and where the solutions should be placed. We came up early with the idea of making a large storage wall outside the bedrooms and bathroom."
The giant storage wall was to function as a storage room, linen closet and wardrobe for the children. And we do not exaggerate when we say that it is gigantic, because the wall is over 4 meters long and 3.5 meters high!
"This solution is absolutely ingenious! Everyone who comes to visit is a little jealous about this wall," says Ingrid.
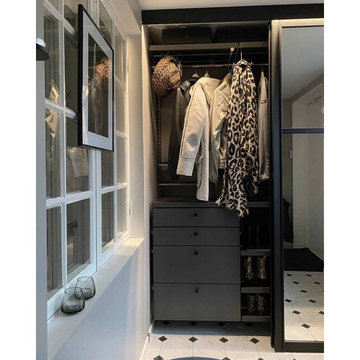
"We lived in the house long before it was built," says Ingrid and Vidar, who have just completed their newly built modern house. "We walked around the house and imagined everyday life there. Therefore, we also had a clear vision of what storage space we needed, and where the solutions should be placed. We came up early with the idea of making a large storage wall outside the bedrooms and bathroom."
The giant storage wall was to function as a storage room, linen closet and wardrobe for the children. And we do not exaggerate when we say that it is gigantic, because the wall is over 4 meters long and 3.5 meters high!
"This solution is absolutely ingenious! Everyone who comes to visit is a little jealous about this wall," says Ingrid.
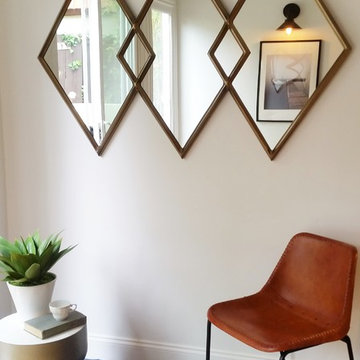
Hallway - Home Staging by White Oak Home Staging
サンディエゴにあるお手頃価格の小さなモダンスタイルのおしゃれな廊下 (グレーの壁、淡色無垢フローリング) の写真
サンディエゴにあるお手頃価格の小さなモダンスタイルのおしゃれな廊下 (グレーの壁、淡色無垢フローリング) の写真
小さなモダンスタイルの廊下 (グレーの壁、マルチカラーの壁、赤い壁) の写真
1

