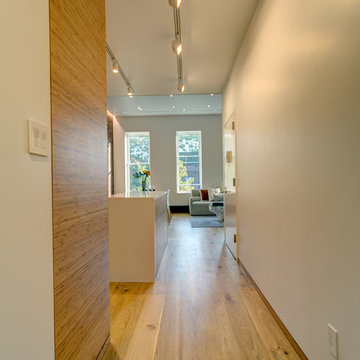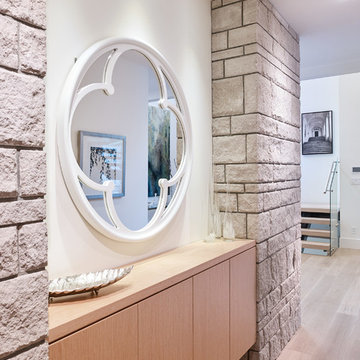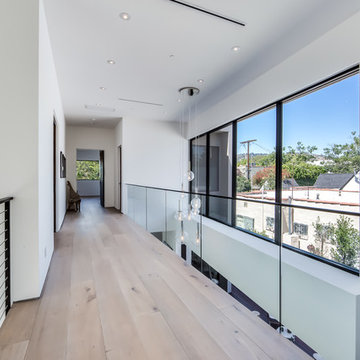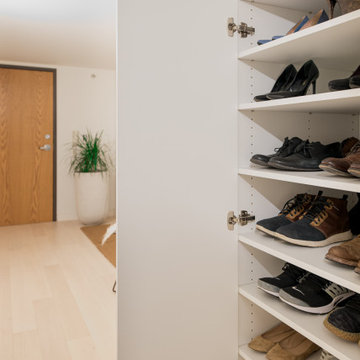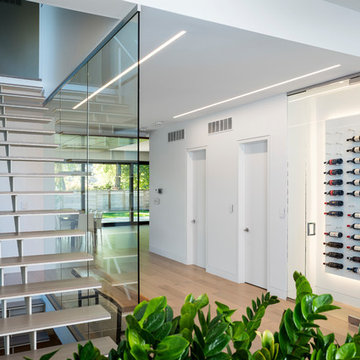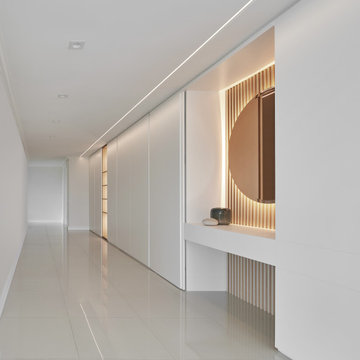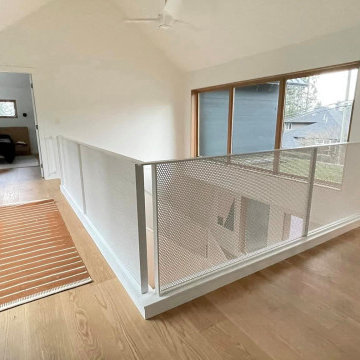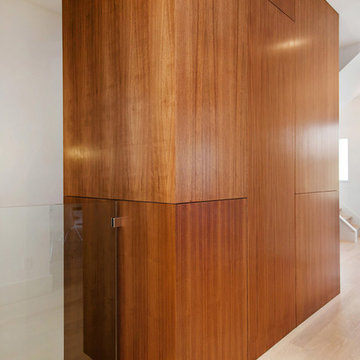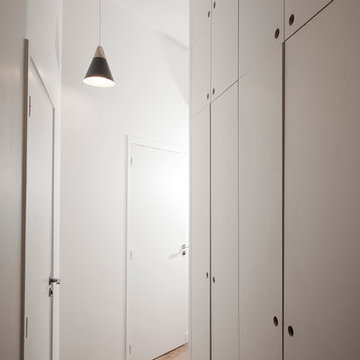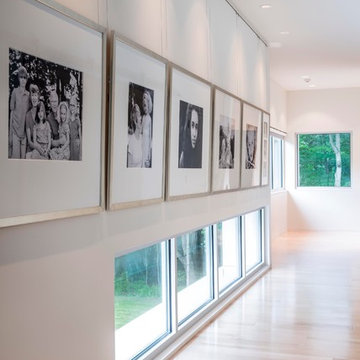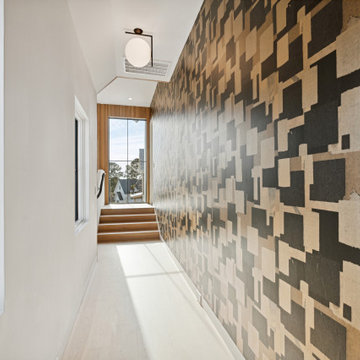モダンスタイルの廊下 (淡色無垢フローリング、ライムストーンの床、赤い壁、白い壁) の写真
絞り込み:
資材コスト
並び替え:今日の人気順
写真 81〜100 枚目(全 1,545 枚)
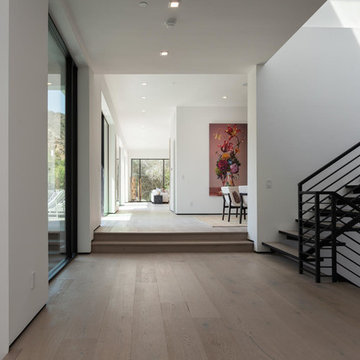
A masterpiece of light and design, this gorgeous Beverly Hills contemporary is filled with incredible moments, offering the perfect balance of intimate corners and open spaces.
A large driveway with space for ten cars is complete with a contemporary fountain wall that beckons guests inside. An amazing pivot door opens to an airy foyer and light-filled corridor with sliding walls of glass and high ceilings enhancing the space and scale of every room. An elegant study features a tranquil outdoor garden and faces an open living area with fireplace. A formal dining room spills into the incredible gourmet Italian kitchen with butler’s pantry—complete with Miele appliances, eat-in island and Carrara marble countertops—and an additional open living area is roomy and bright. Two well-appointed powder rooms on either end of the main floor offer luxury and convenience.
Surrounded by large windows and skylights, the stairway to the second floor overlooks incredible views of the home and its natural surroundings. A gallery space awaits an owner’s art collection at the top of the landing and an elevator, accessible from every floor in the home, opens just outside the master suite. Three en-suite guest rooms are spacious and bright, all featuring walk-in closets, gorgeous bathrooms and balconies that open to exquisite canyon views. A striking master suite features a sitting area, fireplace, stunning walk-in closet with cedar wood shelving, and marble bathroom with stand-alone tub. A spacious balcony extends the entire length of the room and floor-to-ceiling windows create a feeling of openness and connection to nature.
A large grassy area accessible from the second level is ideal for relaxing and entertaining with family and friends, and features a fire pit with ample lounge seating and tall hedges for privacy and seclusion. Downstairs, an infinity pool with deck and canyon views feels like a natural extension of the home, seamlessly integrated with the indoor living areas through sliding pocket doors.
Amenities and features including a glassed-in wine room and tasting area, additional en-suite bedroom ideal for staff quarters, designer fixtures and appliances and ample parking complete this superb hillside retreat.
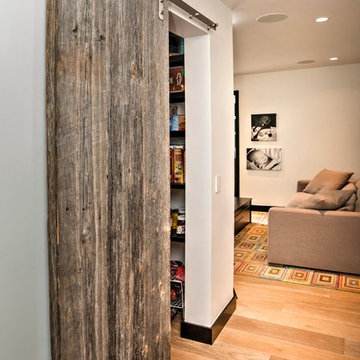
Wide-Plank European White Oak with White Wash Custom Offsite Finish.
Also: Gray Barn Board Wall Cladding. Truly reclaimed Barn Board.
デンバーにある高級な中くらいなモダンスタイルのおしゃれな廊下 (白い壁、淡色無垢フローリング) の写真
デンバーにある高級な中くらいなモダンスタイルのおしゃれな廊下 (白い壁、淡色無垢フローリング) の写真
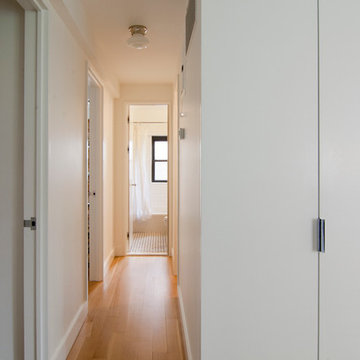
full height offset pivot hinge closet doors in a foyer - hallway. quartersawn natural hardwood white oak flooring. simply white walls. schoolhouse electric lighting. rajack hardware and edge pulls
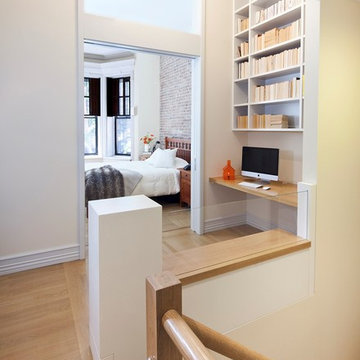
We worked with AM/MOR architecture,LLP to create a bright, warm duplex residence combining the garden and parlor floors of an upper west side brownstone. The architects brought in as much daylight as possible while we lit the spaces to make them feel as though there was daylight even in the interior areas.
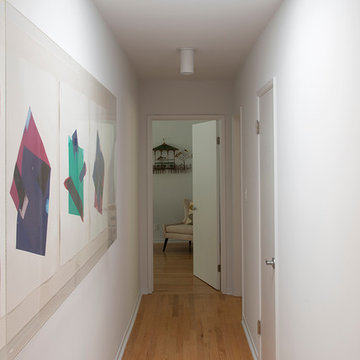
Photos by Philippe Le Berre
ロサンゼルスにある低価格の広いモダンスタイルのおしゃれな廊下 (白い壁、淡色無垢フローリング) の写真
ロサンゼルスにある低価格の広いモダンスタイルのおしゃれな廊下 (白い壁、淡色無垢フローリング) の写真
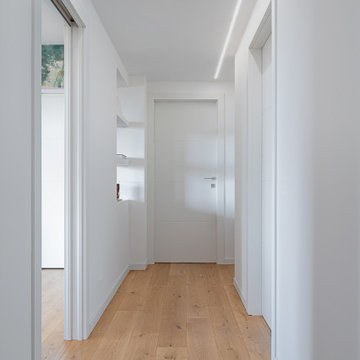
Corridoio Casa FG: linea led continua e libreria passante in muratura.
Progetto: MID | architettura
Photo by: Roy Bisschops
他の地域にある高級な広いモダンスタイルのおしゃれな廊下 (白い壁、淡色無垢フローリング) の写真
他の地域にある高級な広いモダンスタイルのおしゃれな廊下 (白い壁、淡色無垢フローリング) の写真
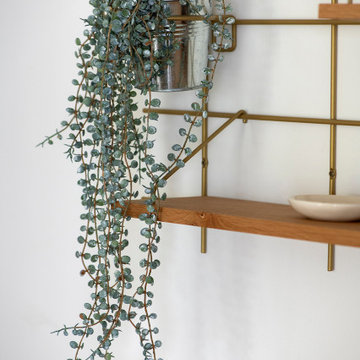
Notre projet Jaurès est incarne l’exemple du cocon parfait pour une petite famille.
Une pièce de vie totalement ouverte mais avec des espaces bien séparés. On retrouve le blanc et le bois en fil conducteur. Le bois, aux sous-tons chauds, se retrouve dans le parquet, la table à manger, les placards de cuisine ou les objets de déco. Le tout est fonctionnel et bien pensé.
Dans tout l’appartement, on retrouve des couleurs douces comme le vert sauge ou un bleu pâle, qui nous emportent dans une ambiance naturelle et apaisante.
Un nouvel intérieur parfait pour cette famille qui s’agrandit.
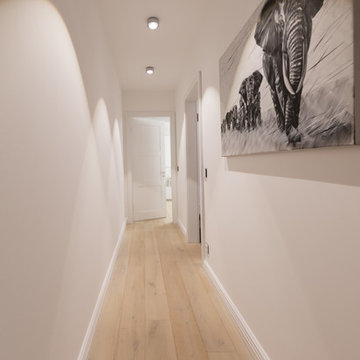
Der Schwerpunkt unserer Arbeit ist die Lichtplanung privater Wohnräume. Hier bietet uns das Licht unzählige Möglichkeiten zur individuellen Gestaltung und wir können unsere ganze Kreativität mit großer Freude unter Beweis stellen.
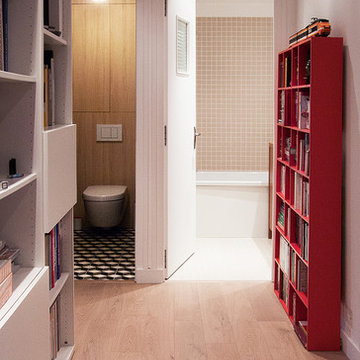
Sol parquet en chêne naturel.
Bibliothèque Habitat.
リヨンにあるモダンスタイルのおしゃれな廊下 (白い壁、淡色無垢フローリング) の写真
リヨンにあるモダンスタイルのおしゃれな廊下 (白い壁、淡色無垢フローリング) の写真
モダンスタイルの廊下 (淡色無垢フローリング、ライムストーンの床、赤い壁、白い壁) の写真
5
