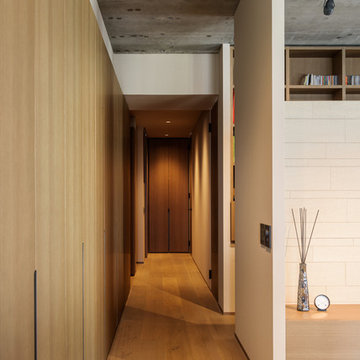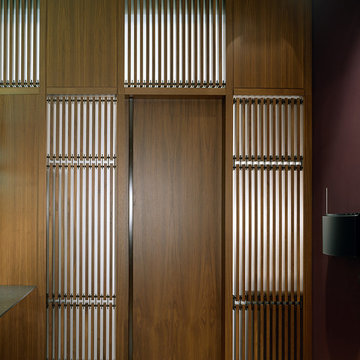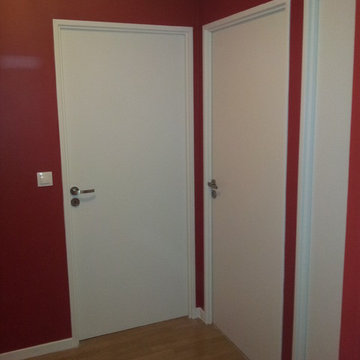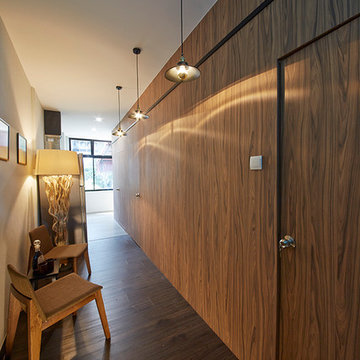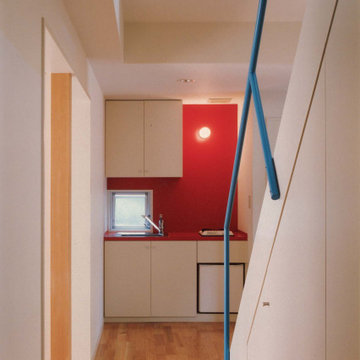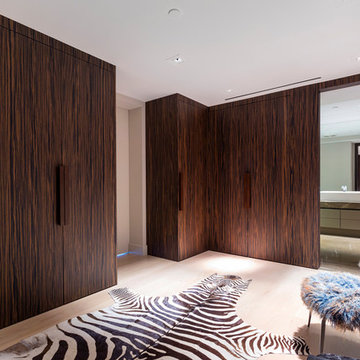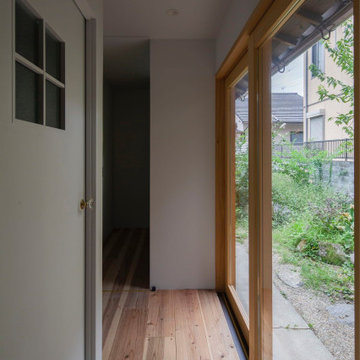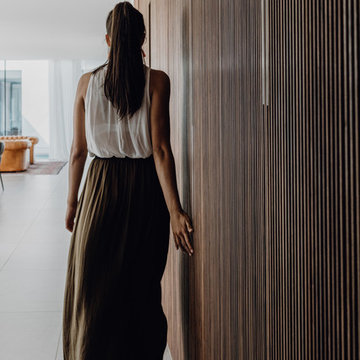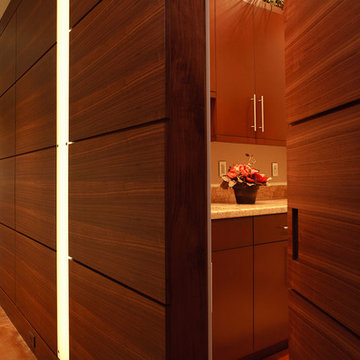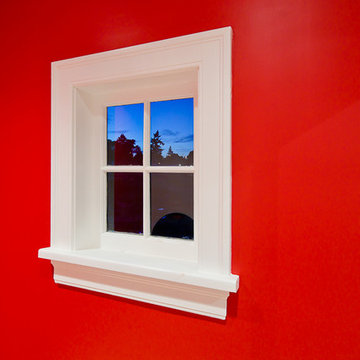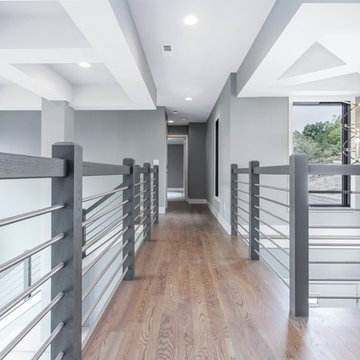モダンスタイルの廊下 (淡色無垢フローリング、ライムストーンの床、茶色い壁、赤い壁) の写真
絞り込み:
資材コスト
並び替え:今日の人気順
写真 1〜20 枚目(全 34 枚)
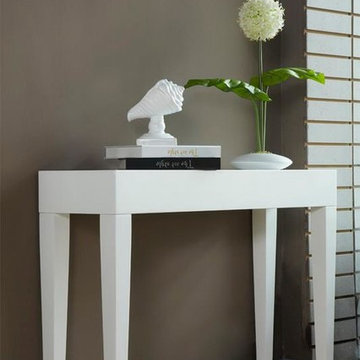
White High Gloss Two Drawer Console Table
Measure 130 cm Wide, 40cm Deep, 76cm High
White High Gloss Finish in two pac paint
Roller Bearing Runners
Part Assembly Required - 5 Mins
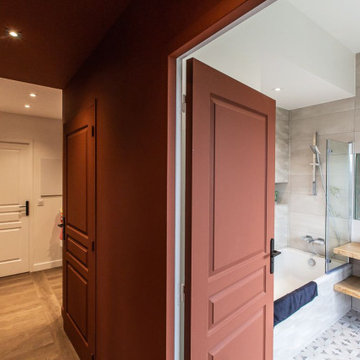
リヨンにあるお手頃価格の小さなモダンスタイルのおしゃれな廊下 (赤い壁、淡色無垢フローリング) の写真
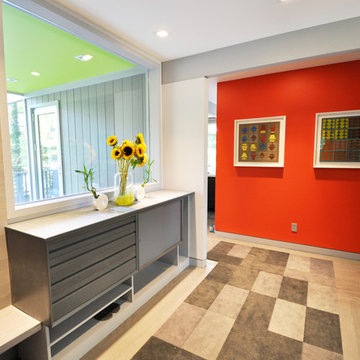
The Lincoln House is a residence in Rye Brook, NY. The project consisted of a complete gut renovation to a landmark home designed and built by architect Wilson Garces, a student of Mies van der Rohe, in 1961.
The post and beam, mid-century modern house, had great bones and a super solid foundation integrated into the existing bedrock, but needed many updates in order to make it 21st-century modern and sustainable. All single pane glass panels were replaced with insulated units that consisted of two layers of tempered glass with low-e coating. New Runtal baseboard radiators were installed throughout the house along with ductless Mitsubishi City-Multi units, concealed in cabinetry, for air-conditioning and supplemental heat. All electrical systems were updated and LED recessed lighting was used to lower utility costs and create an overall general lighting, which was accented by warmer-toned sconces and pendants throughout. The roof was replaced and pitched to new interior roof drains, re-routed to irrigate newly planted ground cover. All insulation was replaced with spray-in foam to seal the house from air infiltration and to create a boundary to deter insects.
Aside from making the house more sustainable, it was also made more modern by reconfiguring and updating all bathroom fixtures and finishes. The kitchen was expanded into the previous dining area to take advantage of the continuous views along the back of the house. All appliances were updated and a double chef sink was created to make cooking and cleaning more enjoyable. The mid-century modern home is now a 21st century modern home, and it made the transition beautifully!
Photographed by: Maegan Walton
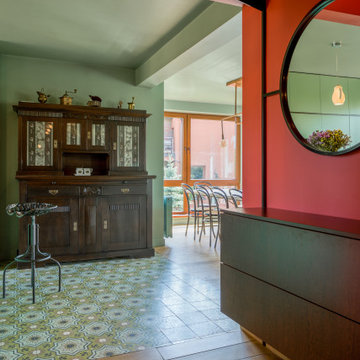
This holistic project involved the design of a completely new space layout, as well as searching for perfect materials, furniture, decorations and tableware to match the already existing elements of the house.
The key challenge concerning this project was to improve the layout, which was not functional and proportional.
Balance on the interior between contemporary and retro was the key to achieve the effect of a coherent and welcoming space.
Passionate about vintage, the client possessed a vast selection of old trinkets and furniture.
The main focus of the project was how to include the sideboard,(from the 1850’s) which belonged to the client’s grandmother, and how to place harmoniously within the aerial space. To create this harmony, the tones represented on the sideboard’s vitrine were used as the colour mood for the house.
The sideboard was placed in the central part of the space in order to be visible from the hall, kitchen, dining room and living room.
The kitchen fittings are aligned with the worktop and top part of the chest of drawers.
Green-grey glazing colour is a common element of all of the living spaces.
In the the living room, the stage feeling is given by it’s main actor, the grand piano and the cabinets of curiosities, which were rearranged around it to create that effect.
A neutral background consisting of the combination of soft walls and
minimalist furniture in order to exhibit retro elements of the interior.
Long live the vintage!
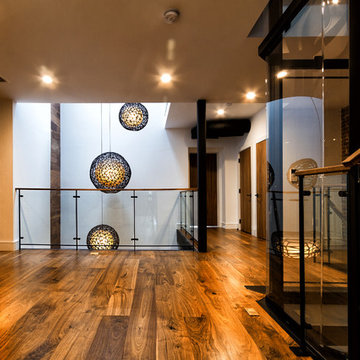
When this non-descript three-story brick row house was purchased by the client, it was stripped completely bare. The owner sought to add additional space, which was achieved by extending the rear of the home by a full 16 feet on the parlor, second and third levels. This not only provided roomier living spaces indoors, it created the opportunity to outfit each reconfigured floor with identical balconies. These outcroppings, finished with matte black railings and full NanaWall folding glass doors, provide the ideal outdoor space for relaxing and entertaining, while creating a harmonious uniformity to the rear façade.
A Grand ARDA for Renovation Design goes to
Dixon Projects
Design: Dixon Projects
From: New York, New York

廊下側は間仕切り収納を利用して飾り棚になっています。
ご主人や奥様の趣味の作品を飾ることができるようになっています。
横浜にあるモダンスタイルのおしゃれな廊下 (淡色無垢フローリング、ベージュの床、赤い壁) の写真
横浜にあるモダンスタイルのおしゃれな廊下 (淡色無垢フローリング、ベージュの床、赤い壁) の写真
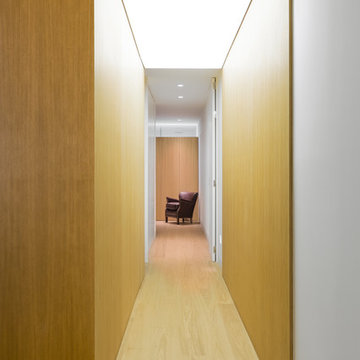
Álvaro de la Fuente
マドリードにある中くらいなモダンスタイルのおしゃれな廊下 (茶色い壁、淡色無垢フローリング、茶色い床) の写真
マドリードにある中くらいなモダンスタイルのおしゃれな廊下 (茶色い壁、淡色無垢フローリング、茶色い床) の写真
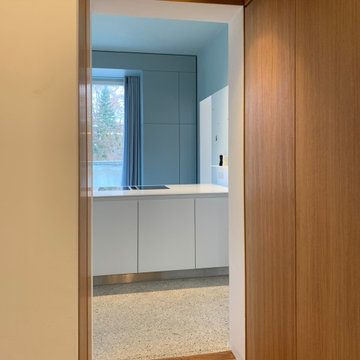
Foto: Reuter Schoger
ベルリンにある高級な広いモダンスタイルのおしゃれな廊下 (茶色い壁、淡色無垢フローリング、茶色い床、折り上げ天井、板張り壁、白い天井) の写真
ベルリンにある高級な広いモダンスタイルのおしゃれな廊下 (茶色い壁、淡色無垢フローリング、茶色い床、折り上げ天井、板張り壁、白い天井) の写真
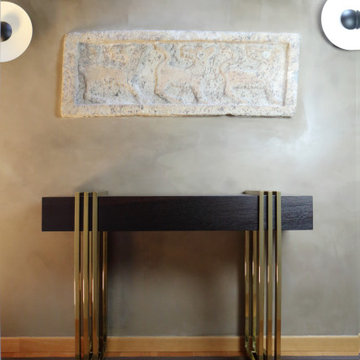
Accesso alle camere arredato con consolle in ottone e legno scuro sovrastato da bassorilievo d'epoca. Incorniciato dalle lampade a parete in legno curvato.
モダンスタイルの廊下 (淡色無垢フローリング、ライムストーンの床、茶色い壁、赤い壁) の写真
1
