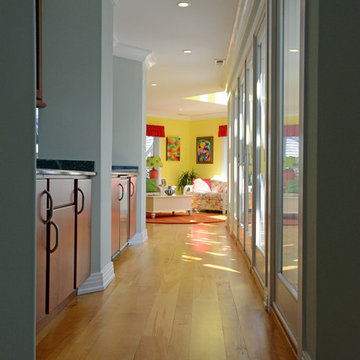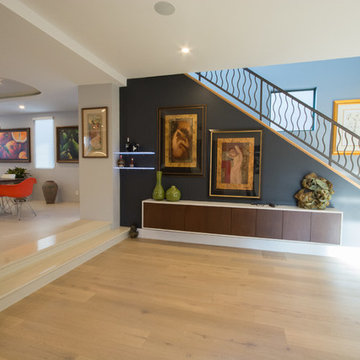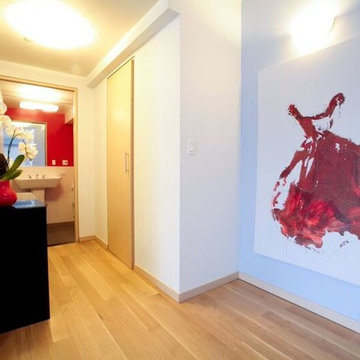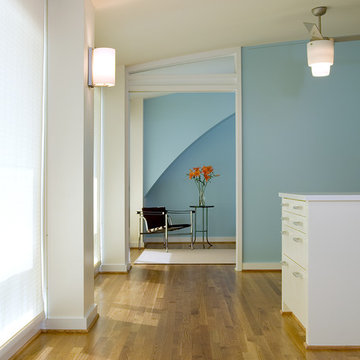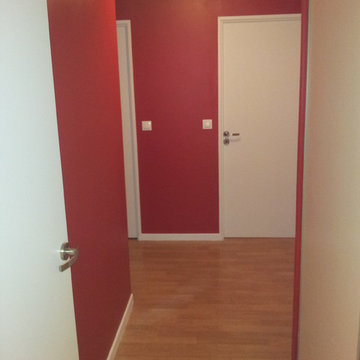モダンスタイルの廊下 (淡色無垢フローリング、ライムストーンの床、青い壁、赤い壁) の写真
絞り込み:
資材コスト
並び替え:今日の人気順
写真 21〜40 枚目(全 72 枚)
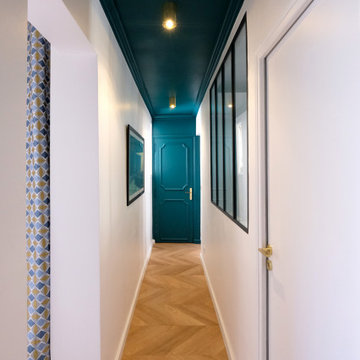
Un couloir souligné par une ligne graphique.
Jeux de contrastes et de camaïeux bleu-vert agrémentés d'une touche de laiton
パリにあるお手頃価格の中くらいなモダンスタイルのおしゃれな廊下 (青い壁、淡色無垢フローリング、ベージュの床) の写真
パリにあるお手頃価格の中くらいなモダンスタイルのおしゃれな廊下 (青い壁、淡色無垢フローリング、ベージュの床) の写真
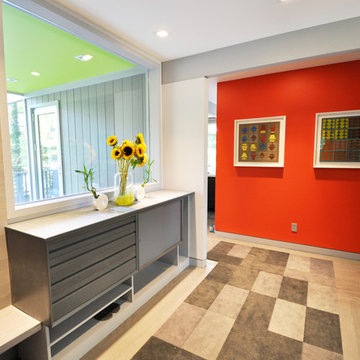
The Lincoln House is a residence in Rye Brook, NY. The project consisted of a complete gut renovation to a landmark home designed and built by architect Wilson Garces, a student of Mies van der Rohe, in 1961.
The post and beam, mid-century modern house, had great bones and a super solid foundation integrated into the existing bedrock, but needed many updates in order to make it 21st-century modern and sustainable. All single pane glass panels were replaced with insulated units that consisted of two layers of tempered glass with low-e coating. New Runtal baseboard radiators were installed throughout the house along with ductless Mitsubishi City-Multi units, concealed in cabinetry, for air-conditioning and supplemental heat. All electrical systems were updated and LED recessed lighting was used to lower utility costs and create an overall general lighting, which was accented by warmer-toned sconces and pendants throughout. The roof was replaced and pitched to new interior roof drains, re-routed to irrigate newly planted ground cover. All insulation was replaced with spray-in foam to seal the house from air infiltration and to create a boundary to deter insects.
Aside from making the house more sustainable, it was also made more modern by reconfiguring and updating all bathroom fixtures and finishes. The kitchen was expanded into the previous dining area to take advantage of the continuous views along the back of the house. All appliances were updated and a double chef sink was created to make cooking and cleaning more enjoyable. The mid-century modern home is now a 21st century modern home, and it made the transition beautifully!
Photographed by: Maegan Walton
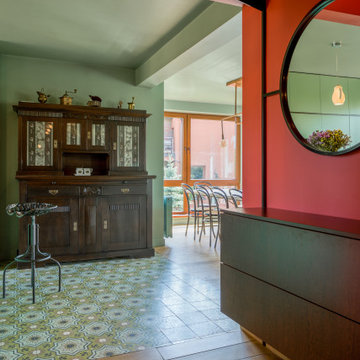
This holistic project involved the design of a completely new space layout, as well as searching for perfect materials, furniture, decorations and tableware to match the already existing elements of the house.
The key challenge concerning this project was to improve the layout, which was not functional and proportional.
Balance on the interior between contemporary and retro was the key to achieve the effect of a coherent and welcoming space.
Passionate about vintage, the client possessed a vast selection of old trinkets and furniture.
The main focus of the project was how to include the sideboard,(from the 1850’s) which belonged to the client’s grandmother, and how to place harmoniously within the aerial space. To create this harmony, the tones represented on the sideboard’s vitrine were used as the colour mood for the house.
The sideboard was placed in the central part of the space in order to be visible from the hall, kitchen, dining room and living room.
The kitchen fittings are aligned with the worktop and top part of the chest of drawers.
Green-grey glazing colour is a common element of all of the living spaces.
In the the living room, the stage feeling is given by it’s main actor, the grand piano and the cabinets of curiosities, which were rearranged around it to create that effect.
A neutral background consisting of the combination of soft walls and
minimalist furniture in order to exhibit retro elements of the interior.
Long live the vintage!
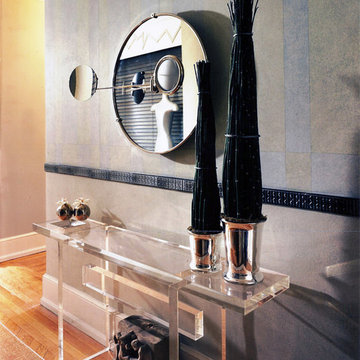
Designed by Eileen Gray, the console mirror reflects the Modernist period. Its roundness works well with the perpendicularity of the walls upon which it is set. In addition, the linearity of the lucite console contributes to the style. It is especially functional as the lucite gives the appearance of almost being non-existent in its translucent quality. It is the perfect accompaniment for any narrow entry / hallway. The chair rail is used as both a decorative motif and a means of bringing a tall, narrow space to feel more proportional.
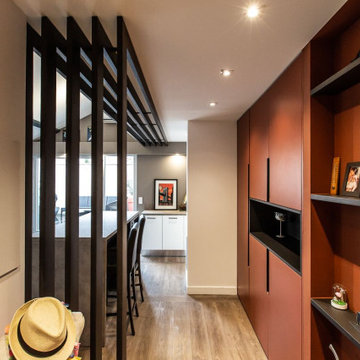
リヨンにあるお手頃価格の小さなモダンスタイルのおしゃれな廊下 (赤い壁、淡色無垢フローリング) の写真
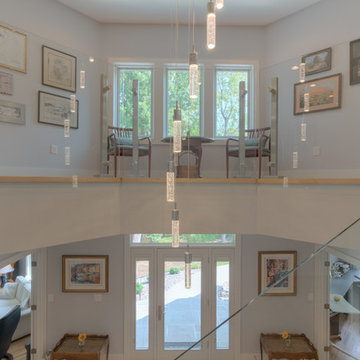
The simple and clean lines of this space is a backdrop to the modern stainless steel and glass stair.
ワシントンD.C.にある高級な広いモダンスタイルのおしゃれな廊下 (青い壁、淡色無垢フローリング) の写真
ワシントンD.C.にある高級な広いモダンスタイルのおしゃれな廊下 (青い壁、淡色無垢フローリング) の写真
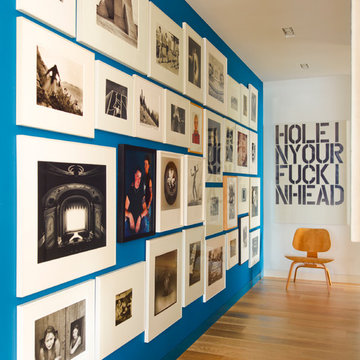
This beautiful gallery installation set against the Yves Klein blue wall includes photographs by Hiroshi Sugimoto and Cartier-Bresson. Hole in your Fucking Head is by Christopher Wool.
Photography - Eric Piasecki
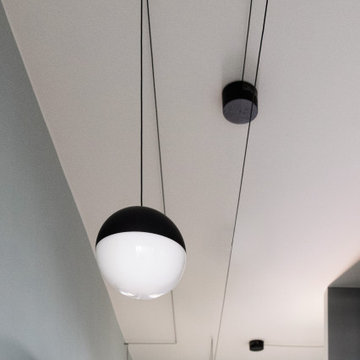
Design // © Miriam Engelkamp |
Fotos // Sandra Ludewig
ベルリンにあるお手頃価格の小さなモダンスタイルのおしゃれな廊下 (青い壁、淡色無垢フローリング) の写真
ベルリンにあるお手頃価格の小さなモダンスタイルのおしゃれな廊下 (青い壁、淡色無垢フローリング) の写真
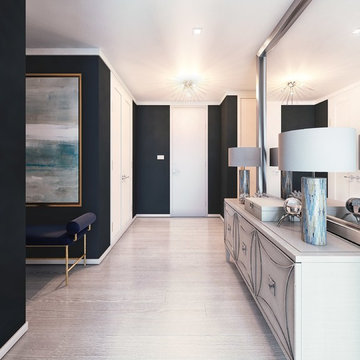
A view of the hallway in this Upper West Side loft interior design.
ニューヨークにあるモダンスタイルのおしゃれな廊下 (青い壁、茶色い床、淡色無垢フローリング) の写真
ニューヨークにあるモダンスタイルのおしゃれな廊下 (青い壁、茶色い床、淡色無垢フローリング) の写真
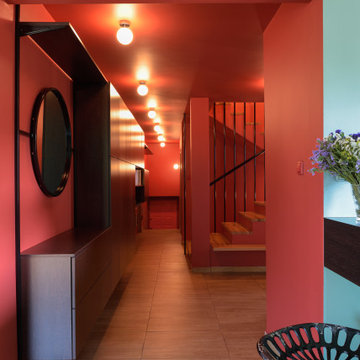
This holistic project involved the design of a completely new space layout, as well as searching for perfect materials, furniture, decorations and tableware to match the already existing elements of the house.
The key challenge concerning this project was to improve the layout, which was not functional and proportional.
Balance on the interior between contemporary and retro was the key to achieve the effect of a coherent and welcoming space.
Passionate about vintage, the client possessed a vast selection of old trinkets and furniture.
The main focus of the project was how to include the sideboard,(from the 1850’s) which belonged to the client’s grandmother, and how to place harmoniously within the aerial space. To create this harmony, the tones represented on the sideboard’s vitrine were used as the colour mood for the house.
The sideboard was placed in the central part of the space in order to be visible from the hall, kitchen, dining room and living room.
The kitchen fittings are aligned with the worktop and top part of the chest of drawers.
Green-grey glazing colour is a common element of all of the living spaces.
In the the living room, the stage feeling is given by it’s main actor, the grand piano and the cabinets of curiosities, which were rearranged around it to create that effect.
A neutral background consisting of the combination of soft walls and
minimalist furniture in order to exhibit retro elements of the interior.
Long live the vintage!
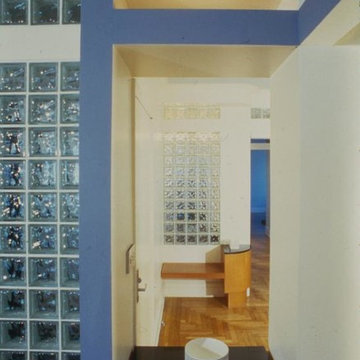
Beyond the elevator entry is the formal foyer. This area opens up and, yet, helps distinguishes the public and private spaces. Flying beams, glass block, and soffits are just some of the architectural details making this space feel flowing and enlarged.
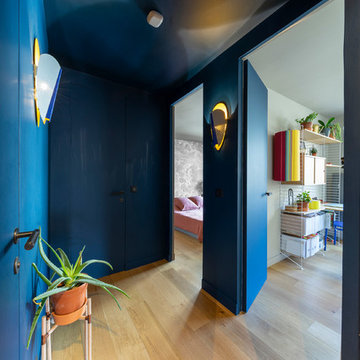
Cette appartement 3 pièce de 82m2 fait peau neuve. Un meuble sur mesure multifonctions est la colonne vertébral de cette appartement. Il vous accueil dans l'entrée, intègre le bureau, la bibliothèque, le meuble tv, et disimule le tableau électrique.
Photo : Léandre Chéron
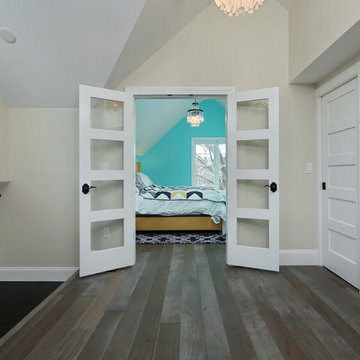
The entry to the master bedroom, top of the stair landing.
Photos by Jay Groccia, OnSite Studios
ボストンにある高級な広いモダンスタイルのおしゃれな廊下 (青い壁、淡色無垢フローリング) の写真
ボストンにある高級な広いモダンスタイルのおしゃれな廊下 (青い壁、淡色無垢フローリング) の写真
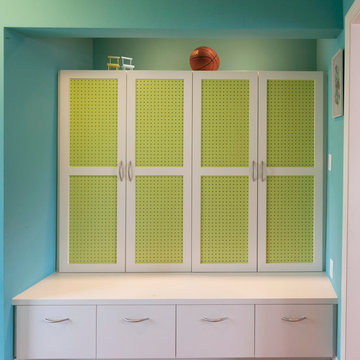
The family lockers, with perforated doors and storage drawers below.
Photo by Whit Preston.
オースティンにある高級な小さなモダンスタイルのおしゃれな廊下 (青い壁、淡色無垢フローリング) の写真
オースティンにある高級な小さなモダンスタイルのおしゃれな廊下 (青い壁、淡色無垢フローリング) の写真
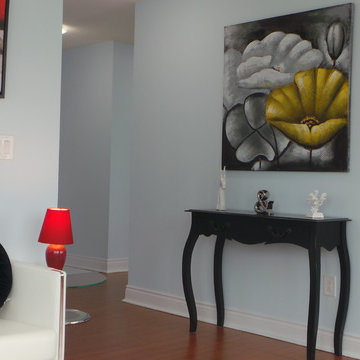
Keep it simple and clean
トロントにあるモダンスタイルのおしゃれな廊下 (青い壁、淡色無垢フローリング) の写真
トロントにあるモダンスタイルのおしゃれな廊下 (青い壁、淡色無垢フローリング) の写真
モダンスタイルの廊下 (淡色無垢フローリング、ライムストーンの床、青い壁、赤い壁) の写真
2
