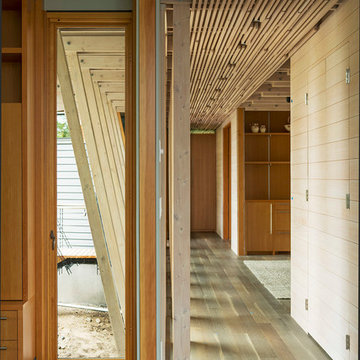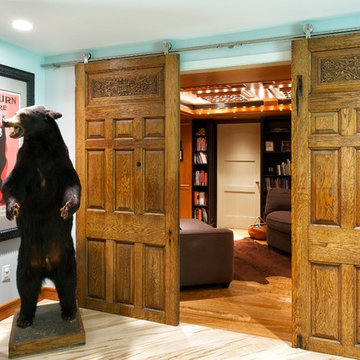高級なモダンスタイルの廊下 (淡色無垢フローリング、ライムストーンの床、青い壁、赤い壁) の写真
絞り込み:
資材コスト
並び替え:今日の人気順
写真 1〜17 枚目(全 17 枚)
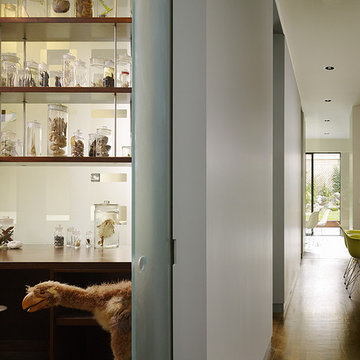
The inspiration for the remodel of this San Francisco Victorian came from an unlikely source – the owner’s modern-day cabinet of curiosities, brimming with jars filled with preserved aquatic body parts and specimens. This room now becomes the heart of the home, with glimpses into the collection a constant presence from every space. A partially translucent glass wall (derived from the genetic code of a Harbor Seal) and shelving system protects the collection and divides the owner’s study from the adjacent family room.
Photography - Matthew Millman
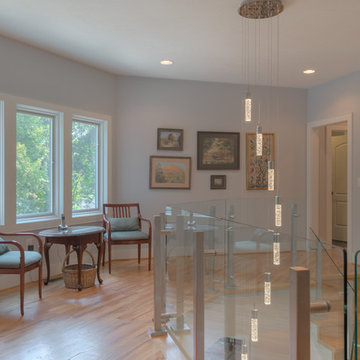
The simple and clean lines of this space is a backdrop to the modern stainless steel and glass stair.
ワシントンD.C.にある高級な広いモダンスタイルのおしゃれな廊下 (青い壁、淡色無垢フローリング) の写真
ワシントンD.C.にある高級な広いモダンスタイルのおしゃれな廊下 (青い壁、淡色無垢フローリング) の写真
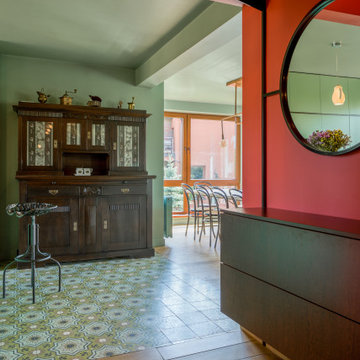
This holistic project involved the design of a completely new space layout, as well as searching for perfect materials, furniture, decorations and tableware to match the already existing elements of the house.
The key challenge concerning this project was to improve the layout, which was not functional and proportional.
Balance on the interior between contemporary and retro was the key to achieve the effect of a coherent and welcoming space.
Passionate about vintage, the client possessed a vast selection of old trinkets and furniture.
The main focus of the project was how to include the sideboard,(from the 1850’s) which belonged to the client’s grandmother, and how to place harmoniously within the aerial space. To create this harmony, the tones represented on the sideboard’s vitrine were used as the colour mood for the house.
The sideboard was placed in the central part of the space in order to be visible from the hall, kitchen, dining room and living room.
The kitchen fittings are aligned with the worktop and top part of the chest of drawers.
Green-grey glazing colour is a common element of all of the living spaces.
In the the living room, the stage feeling is given by it’s main actor, the grand piano and the cabinets of curiosities, which were rearranged around it to create that effect.
A neutral background consisting of the combination of soft walls and
minimalist furniture in order to exhibit retro elements of the interior.
Long live the vintage!
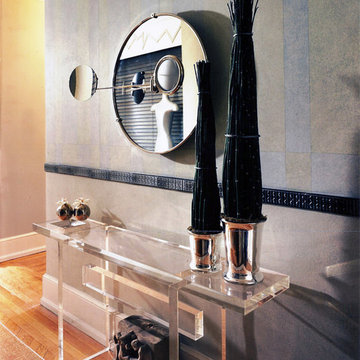
Designed by Eileen Gray, the console mirror reflects the Modernist period. Its roundness works well with the perpendicularity of the walls upon which it is set. In addition, the linearity of the lucite console contributes to the style. It is especially functional as the lucite gives the appearance of almost being non-existent in its translucent quality. It is the perfect accompaniment for any narrow entry / hallway. The chair rail is used as both a decorative motif and a means of bringing a tall, narrow space to feel more proportional.
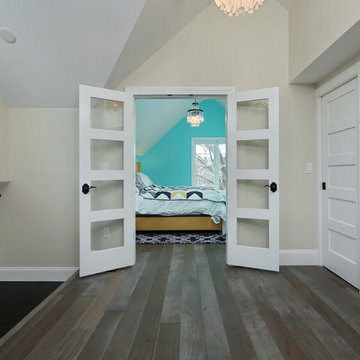
The entry to the master bedroom, top of the stair landing.
Photos by Jay Groccia, OnSite Studios
ボストンにある高級な広いモダンスタイルのおしゃれな廊下 (青い壁、淡色無垢フローリング) の写真
ボストンにある高級な広いモダンスタイルのおしゃれな廊下 (青い壁、淡色無垢フローリング) の写真
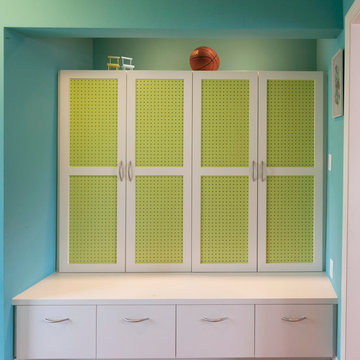
The family lockers, with perforated doors and storage drawers below.
Photo by Whit Preston.
オースティンにある高級な小さなモダンスタイルのおしゃれな廊下 (青い壁、淡色無垢フローリング) の写真
オースティンにある高級な小さなモダンスタイルのおしゃれな廊下 (青い壁、淡色無垢フローリング) の写真
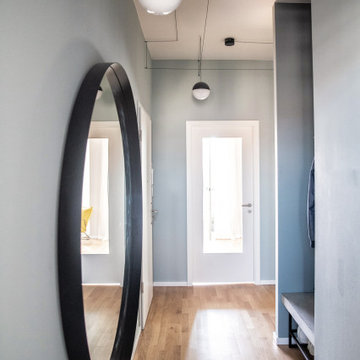
Design // © Miriam Engelkamp |
Fotos // Sandra Ludewig
ベルリンにある高級な小さなモダンスタイルのおしゃれな廊下 (青い壁、淡色無垢フローリング) の写真
ベルリンにある高級な小さなモダンスタイルのおしゃれな廊下 (青い壁、淡色無垢フローリング) の写真
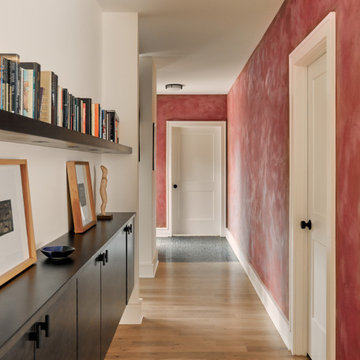
Portola Paint wall finish for the WIN!
リッチモンドにある高級な広いモダンスタイルのおしゃれな廊下 (赤い壁、淡色無垢フローリング、茶色い床) の写真
リッチモンドにある高級な広いモダンスタイルのおしゃれな廊下 (赤い壁、淡色無垢フローリング、茶色い床) の写真
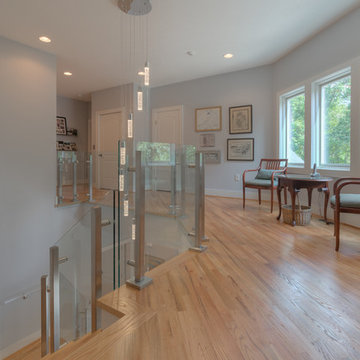
The simple and clean lines of this space is a backdrop to the modern stainless steel and glass stair.
他の地域にある高級な広いモダンスタイルのおしゃれな廊下 (青い壁、淡色無垢フローリング) の写真
他の地域にある高級な広いモダンスタイルのおしゃれな廊下 (青い壁、淡色無垢フローリング) の写真
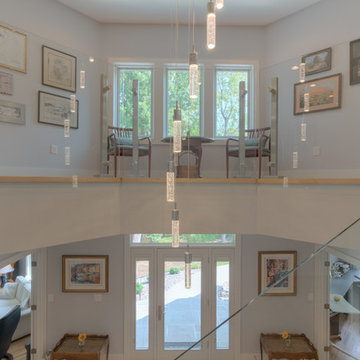
The simple and clean lines of this space is a backdrop to the modern stainless steel and glass stair.
ワシントンD.C.にある高級な広いモダンスタイルのおしゃれな廊下 (青い壁、淡色無垢フローリング) の写真
ワシントンD.C.にある高級な広いモダンスタイルのおしゃれな廊下 (青い壁、淡色無垢フローリング) の写真
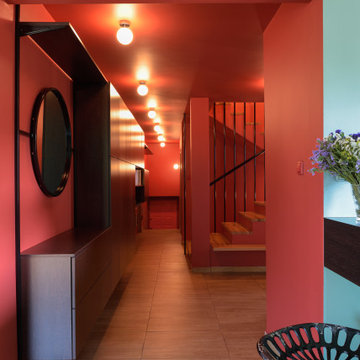
This holistic project involved the design of a completely new space layout, as well as searching for perfect materials, furniture, decorations and tableware to match the already existing elements of the house.
The key challenge concerning this project was to improve the layout, which was not functional and proportional.
Balance on the interior between contemporary and retro was the key to achieve the effect of a coherent and welcoming space.
Passionate about vintage, the client possessed a vast selection of old trinkets and furniture.
The main focus of the project was how to include the sideboard,(from the 1850’s) which belonged to the client’s grandmother, and how to place harmoniously within the aerial space. To create this harmony, the tones represented on the sideboard’s vitrine were used as the colour mood for the house.
The sideboard was placed in the central part of the space in order to be visible from the hall, kitchen, dining room and living room.
The kitchen fittings are aligned with the worktop and top part of the chest of drawers.
Green-grey glazing colour is a common element of all of the living spaces.
In the the living room, the stage feeling is given by it’s main actor, the grand piano and the cabinets of curiosities, which were rearranged around it to create that effect.
A neutral background consisting of the combination of soft walls and
minimalist furniture in order to exhibit retro elements of the interior.
Long live the vintage!
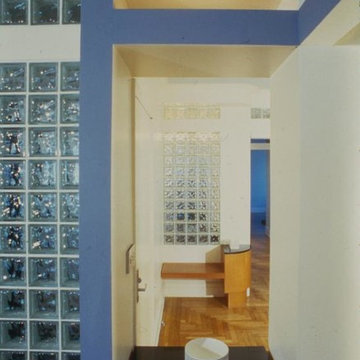
Beyond the elevator entry is the formal foyer. This area opens up and, yet, helps distinguishes the public and private spaces. Flying beams, glass block, and soffits are just some of the architectural details making this space feel flowing and enlarged.
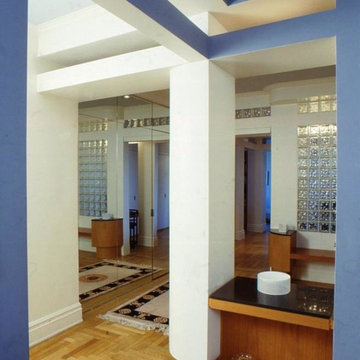
The long entry gallery is divided into foyer and two adjacent anteroooms by the insertion of space-defining columns and flying beams. An anteroom facing the study and the foyer are each illuminated by downlight, recessed into a dropped ceiling. These pools of light from these downlights dramatize the processional aspect of the design. Both indirect and direct lighting are combined to form a dramatic, yet functional, lighting schemes.
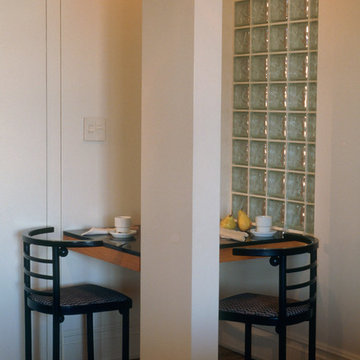
An anteroom facing the study and the foyer are each illuminated by downlight, recessed into a dropped ceiling. These pools of light from these downlights dramatize the processional aspect of the design.
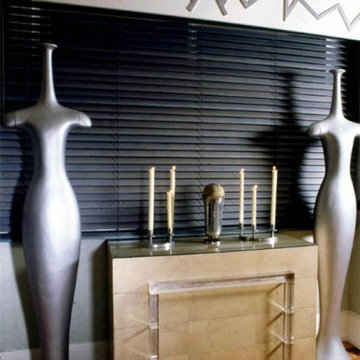
A whimsical application denoting man's static nature, the Naggar sculptures give visual play to the more serious tone of the room and its message. Metaphorically, man becomes subject to his environment and is spiritually and physically beset by the mechanization of time. The Samuel Marx console and its use of lucite is timely and appropriate. It is visually light, creating an almost invisible, airy appearance, functionally perfect for an entry gallery. The lucite handles relate to the foyer piece, mediating between the gallery and dining room. The parchment mirrors the soft/hard fragmentation metaphors at play. The window cornice also reflects the Art Modern period with it very modernist silver leaf pattern.
高級なモダンスタイルの廊下 (淡色無垢フローリング、ライムストーンの床、青い壁、赤い壁) の写真
1
