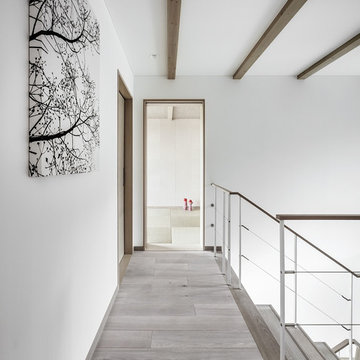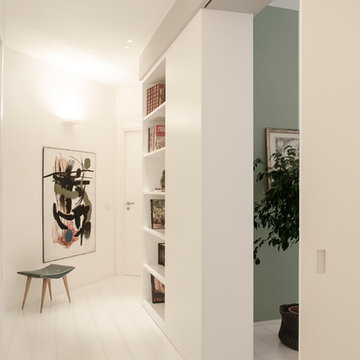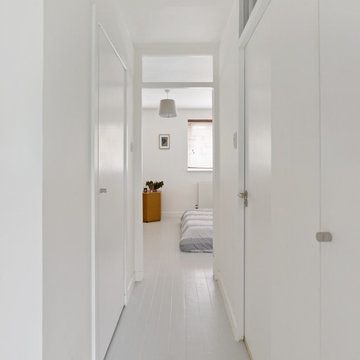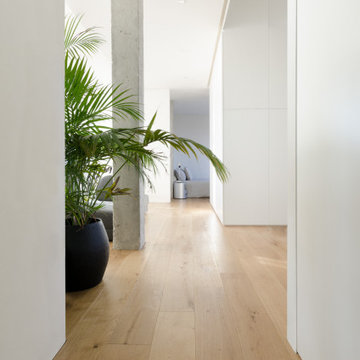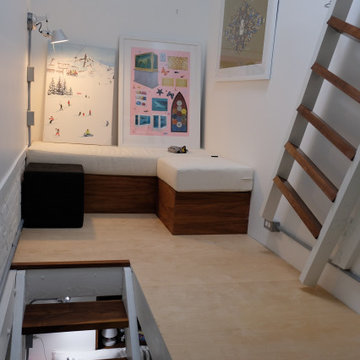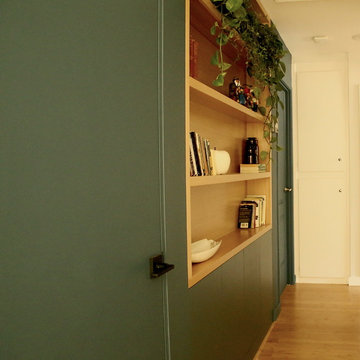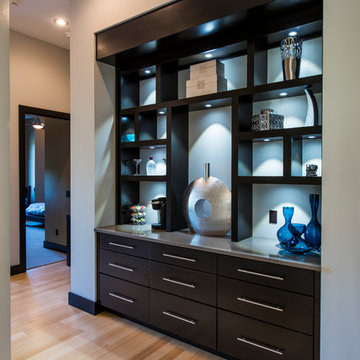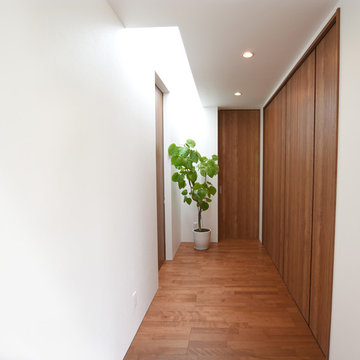モダンスタイルの廊下 (竹フローリング、塗装フローリング、合板フローリング) の写真
絞り込み:
資材コスト
並び替え:今日の人気順
写真 1〜20 枚目(全 235 枚)
1/5
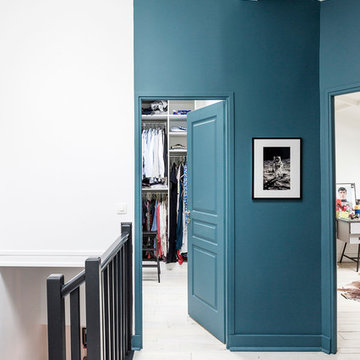
Le palier qui dessert les chambres est bien éclairé par une lumière zénithale. Afin de jouer avec les volumes, certains murs ont été peint, d'autres non
Louise Desrosiers
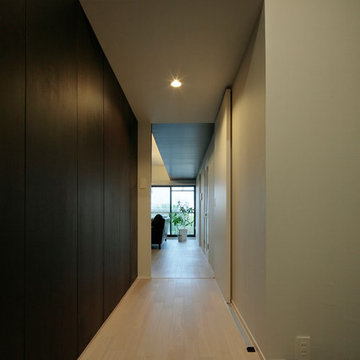
玄関からリビング空間へ導く廊下は、木製パネルの壁面を玄関の下駄箱と一体的に造ることで玄関空間をスッキリとさせ、廊下からリビングへいたる空間の流れ・統一感を強調させています。
東京23区にあるモダンスタイルのおしゃれな廊下 (白い壁、合板フローリング、ベージュの床) の写真
東京23区にあるモダンスタイルのおしゃれな廊下 (白い壁、合板フローリング、ベージュの床) の写真

Auf nur neun Meter breitem Grundstück erstellte die Zimmerei SYNdikat AG (Reutlingen) nach Plänen des Architekten Claus Deeg (Korntal-Münchingen) einen reinen Holzbau. Das Gebäude bietet unglaubliche 210 Quadratmeter Nutzfläche!
Fotos: www.bernhardmuellerfoto.de
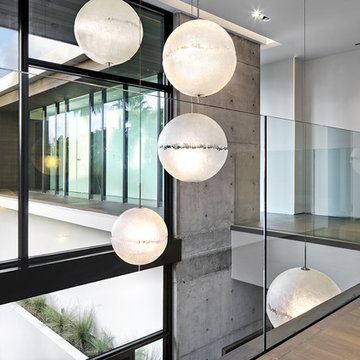
Photography © Claudio Manzoni
マイアミにあるラグジュアリーな巨大なモダンスタイルのおしゃれな廊下 (白い壁、竹フローリング、ベージュの床) の写真
マイアミにあるラグジュアリーな巨大なモダンスタイルのおしゃれな廊下 (白い壁、竹フローリング、ベージュの床) の写真
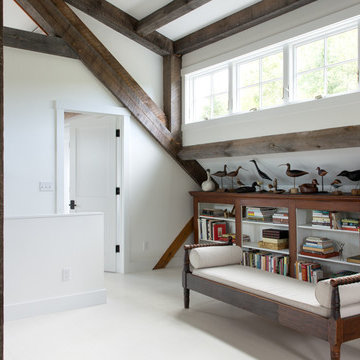
Jonathan Reece Photography
ポートランド(メイン)にある高級な中くらいなモダンスタイルのおしゃれな廊下 (白い壁、塗装フローリング) の写真
ポートランド(メイン)にある高級な中くらいなモダンスタイルのおしゃれな廊下 (白い壁、塗装フローリング) の写真
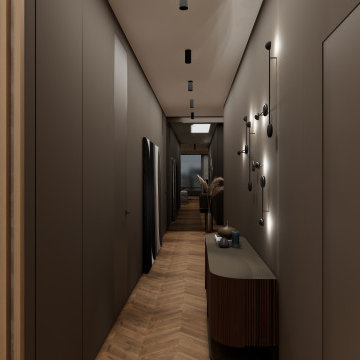
Ein Flur darf auch mal dunkel sein. Obwohl er schmal ist, ist er ein absolutes Highlight. Die besondere Beleuchtung wirkt hier wie ein Kunstwerk. So sind Funktionalität und Design miteinander vereint.
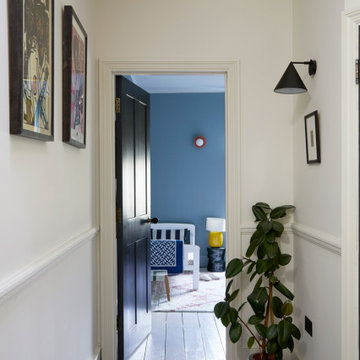
A view into the bedroom from the first floor landing.
ロンドンにある中くらいなモダンスタイルのおしゃれな廊下 (ベージュの壁、塗装フローリング、黒い床) の写真
ロンドンにある中くらいなモダンスタイルのおしゃれな廊下 (ベージュの壁、塗装フローリング、黒い床) の写真
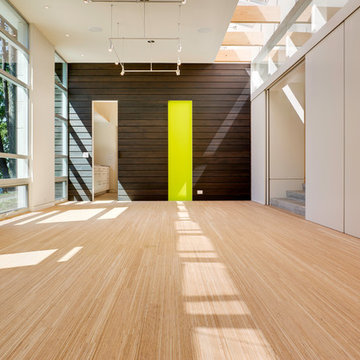
Photographer: Jay Goodrich
シアトルにある小さなモダンスタイルのおしゃれな廊下 (白い壁、竹フローリング) の写真
シアトルにある小さなモダンスタイルのおしゃれな廊下 (白い壁、竹フローリング) の写真
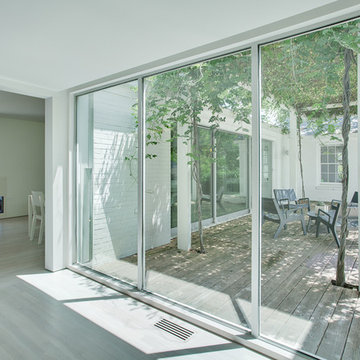
Zac Seewald - Photographer of Architecture and Design
オースティンにある中くらいなモダンスタイルのおしゃれな廊下 (白い壁、竹フローリング) の写真
オースティンにある中くらいなモダンスタイルのおしゃれな廊下 (白い壁、竹フローリング) の写真
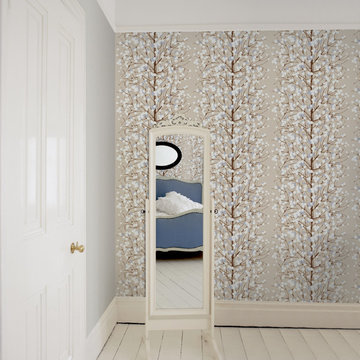
Wallpaper by Marimekko. Available at NewWall.com | Finnish for “snowberry,” Lumimarija is a blissful scene of bare trees and snow-covered berries. In fact, when a winterberry is opened it is white as snow inside. Designer Erja Hirvi is well known for colour and for creating intricate designs. Lumimarja perfectly mimics that moment when you’re standing still in a snow-covered forest and everything is completely, utterly silent.
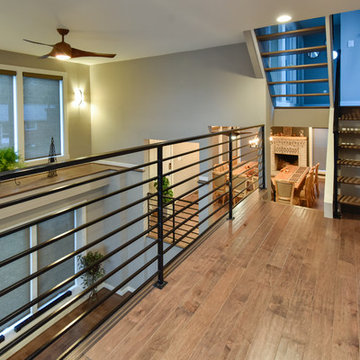
Felicia Evans Photography
ワシントンD.C.にあるお手頃価格の中くらいなモダンスタイルのおしゃれな廊下 (グレーの壁、竹フローリング) の写真
ワシントンD.C.にあるお手頃価格の中くらいなモダンスタイルのおしゃれな廊下 (グレーの壁、竹フローリング) の写真

建物奥から玄関方向を見ているところ。手前左手は寝室。
Photo:中村晃
東京都下にあるお手頃価格の小さなモダンスタイルのおしゃれな廊下 (茶色い壁、合板フローリング、茶色い床、板張り天井、板張り壁) の写真
東京都下にあるお手頃価格の小さなモダンスタイルのおしゃれな廊下 (茶色い壁、合板フローリング、茶色い床、板張り天井、板張り壁) の写真
モダンスタイルの廊下 (竹フローリング、塗装フローリング、合板フローリング) の写真
1
