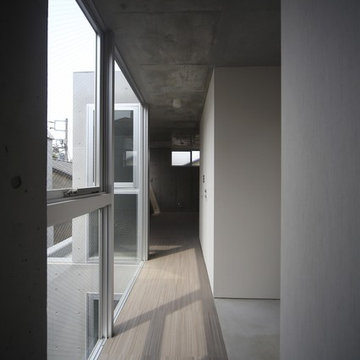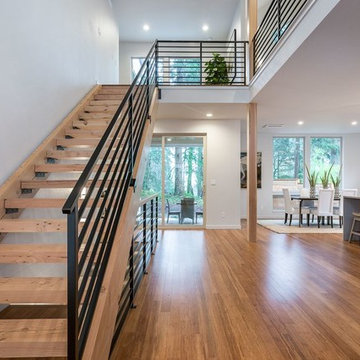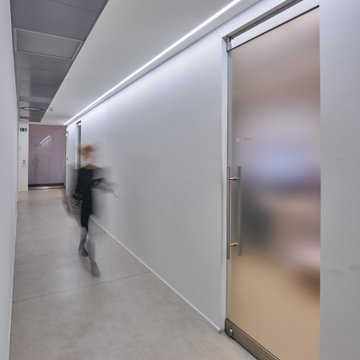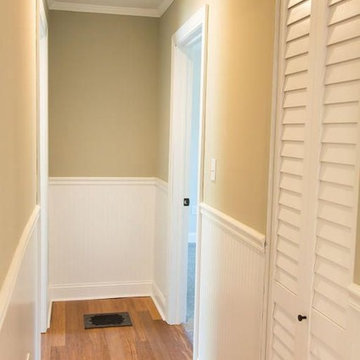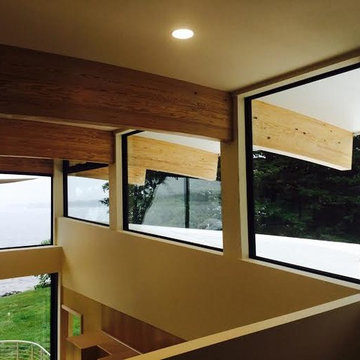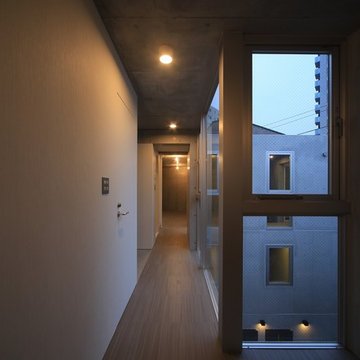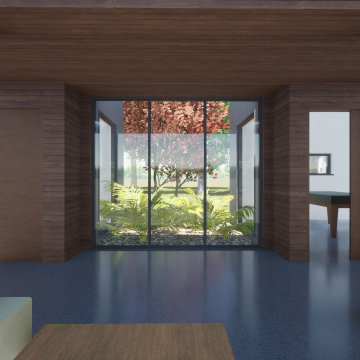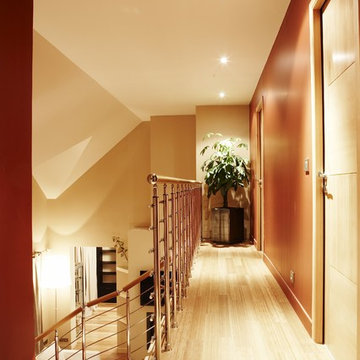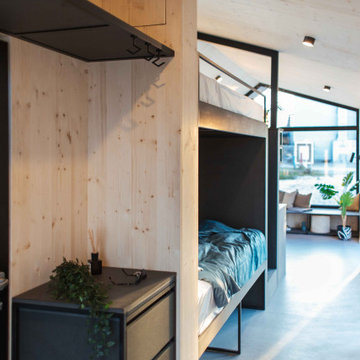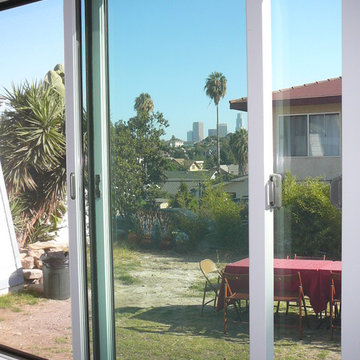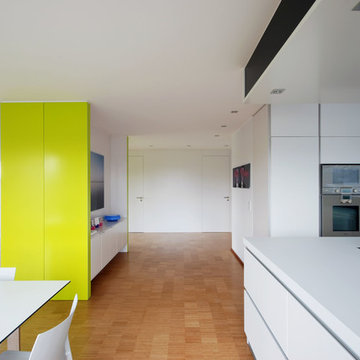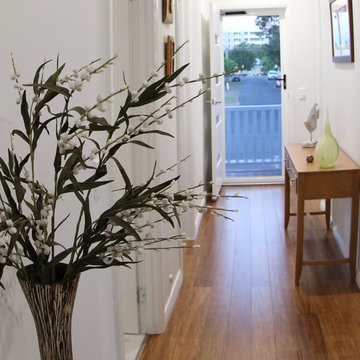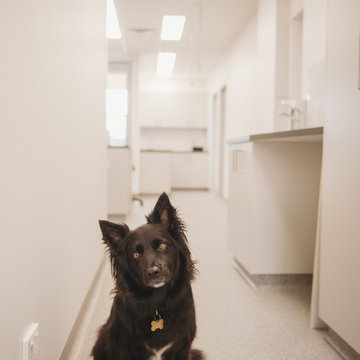モダンスタイルの廊下 (竹フローリング、リノリウムの床) の写真
絞り込み:
資材コスト
並び替え:今日の人気順
写真 41〜60 枚目(全 74 枚)
1/4
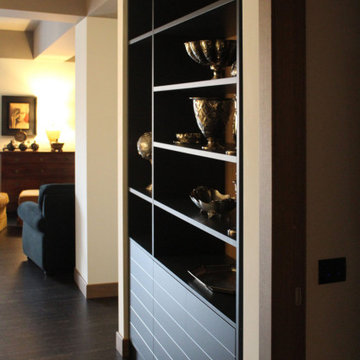
Nel corridoio della casa è stata ricavata una nicchia in cui si è progettato un armadio in legno laccato con fondo in rovere. Le ante non sono lisce ma presentano un motivo dogato ripetuto anche in altri armadi della casa.
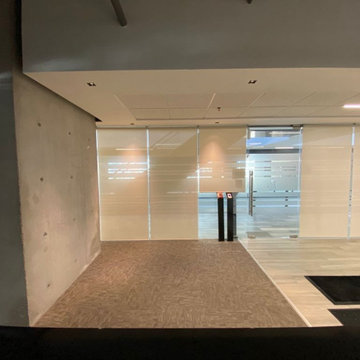
Diseño de interiorismo, espacio para un recibidor, empresa Foxcel. (Via Freelance)
他の地域にあるお手頃価格の小さなモダンスタイルのおしゃれな廊下 (グレーの壁、リノリウムの床、茶色い床、格子天井) の写真
他の地域にあるお手頃価格の小さなモダンスタイルのおしゃれな廊下 (グレーの壁、リノリウムの床、茶色い床、格子天井) の写真
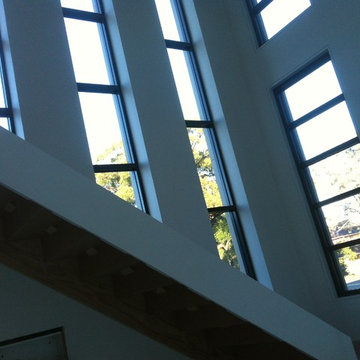
The entry has been painted in neutral colours. This has made the entry look very spacious.
シドニーにあるモダンスタイルのおしゃれな廊下 (白い壁、竹フローリング) の写真
シドニーにあるモダンスタイルのおしゃれな廊下 (白い壁、竹フローリング) の写真
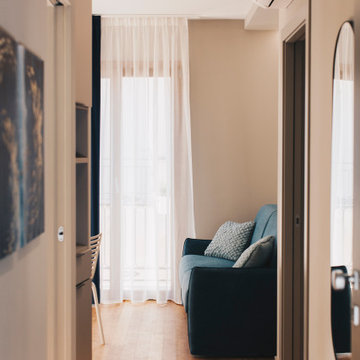
Démolition et reconstruction d'un immeuble dans le centre historique de Castellammare del Golfo composé de petits appartements confortables où vous pourrez passer vos vacances. L'idée était de conserver l'aspect architectural avec un goût historique actuel mais en le reproposant dans une tonalité moderne.Des matériaux précieux ont été utilisés, tels que du parquet en bambou pour le sol, du marbre pour les salles de bains et le hall d'entrée, un escalier métallique avec des marches en bois et des couloirs en marbre, des luminaires encastrés ou suspendus, des boiserie sur les murs des chambres et dans les couloirs, des dressings ouverte, portes intérieures en laque mate avec une couleur raffinée, fenêtres en bois, meubles sur mesure, mini-piscines et mobilier d'extérieur. Chaque étage se distingue par la couleur, l'ameublement et les accessoires d'ameublement. Tout est contrôlé par l'utilisation de la domotique. Un projet de design d'intérieur avec un design unique qui a permis d'obtenir des appartements de luxe.
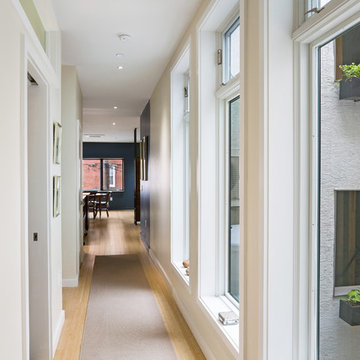
This new project is a sustainable flats concept for Philadelphia. Two single homes in disrepair were removed and replaced with three single-level, house-sized flats that are ideal for entertaining or families. Getting light deep into the space was the central design challenge for this green project and resulted in an open floor-plan as well as an interior courtyard that runs vertically through the core of the property. Making the most of this urban lot, on-site parking and private outdoor spaces were integrated into the rear of the units; secure bike storage is located in the courtyard, with additional unit storage in the basement.
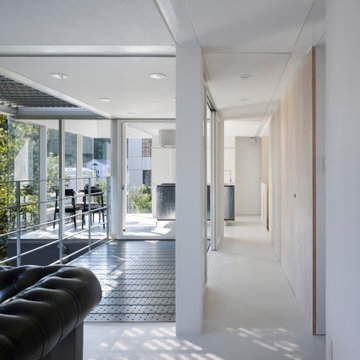
居間とダイニングキッチンを繋ぐ廊下。収納とトイレ、PC用のコンパートメントが隠されている。
他の地域にあるモダンスタイルのおしゃれな廊下 (白い壁、リノリウムの床、白い床、クロスの天井、壁紙、白い天井) の写真
他の地域にあるモダンスタイルのおしゃれな廊下 (白い壁、リノリウムの床、白い床、クロスの天井、壁紙、白い天井) の写真
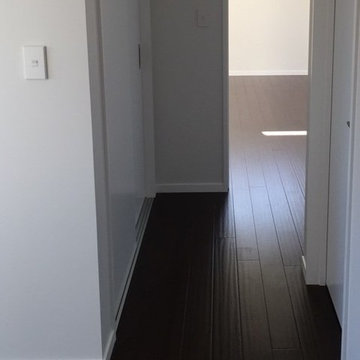
Dark "rich" Plantation compressed bamboo flooring in chocolate colour, with antique finish.
オークランドにあるモダンスタイルのおしゃれな廊下 (竹フローリング、茶色い床) の写真
オークランドにあるモダンスタイルのおしゃれな廊下 (竹フローリング、茶色い床) の写真
モダンスタイルの廊下 (竹フローリング、リノリウムの床) の写真
3
