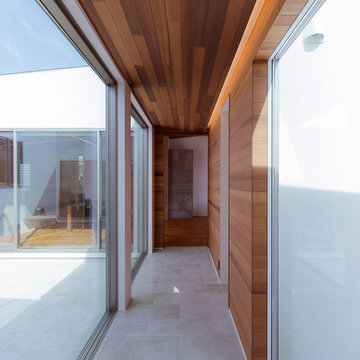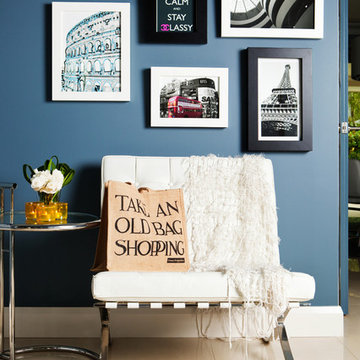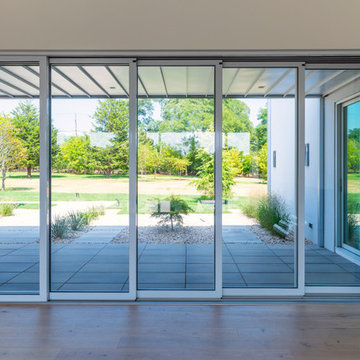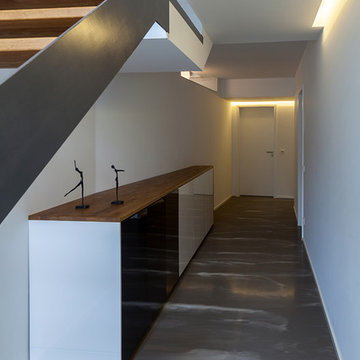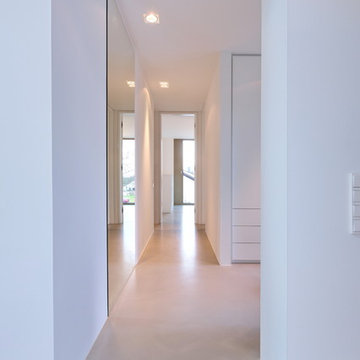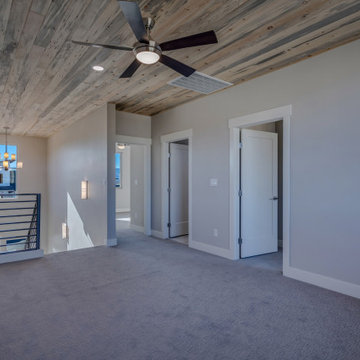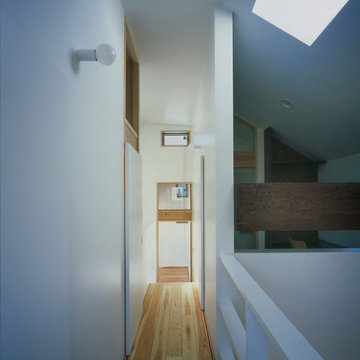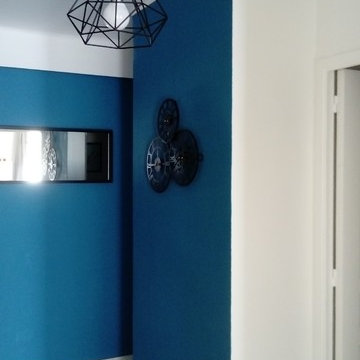青いモダンスタイルの廊下 (ベージュの床、グレーの床) の写真
絞り込み:
資材コスト
並び替え:今日の人気順
写真 1〜20 枚目(全 41 枚)
1/5
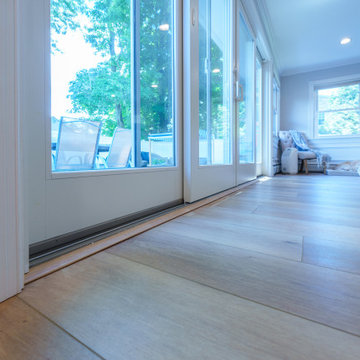
Inspired by sandy shorelines on the California coast, this beachy blonde vinyl floor brings just the right amount of variation to each room. With the Modin Collection, we have raised the bar on luxury vinyl plank. The result is a new standard in resilient flooring. Modin offers true embossed in register texture, a low sheen level, a rigid SPC core, an industry-leading wear layer, and so much more.

マイアミにあるラグジュアリーな小さなモダンスタイルのおしゃれな廊下 (黒い壁、黒い天井、コンクリートの床、グレーの床、折り上げ天井、壁紙) の写真

In chiave informale materica e di grande impatto, è la porta del corridoio trasformata in quadro. Una sperimentazione dell’astrattismo riportata come dipinto, ove la tela, viene inchiodata direttamente sulla porta, esprimendo così, un concetto di passaggio, l’inizio di un viaggio.
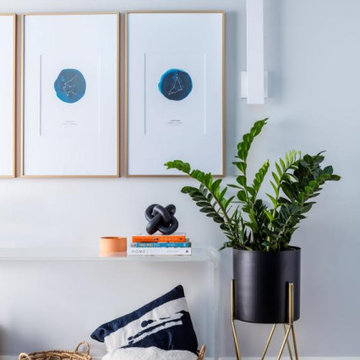
This newly built custom residence turned out to be spectacular. With Interiors by Popov’s magic touch, it has become a real family home that is comfortable for the grownups, safe for the kids and friendly to the little dogs that now occupy this space.The start of construction was a bumpy road for the homeowners. After the house was framed, our clients found themselves paralyzed with the million and one decisions that had to be made. Decisions about plumbing, electrical, millwork, hardware and exterior left them drained and overwhelmed. The couple needed help. It was at this point that they were referred to us by a friend.We immediately went about systematizing the selection and design process, which allowed us to streamline decision making and stay ahead of construction.
We designed every detail in this house. And when I say every detail, I mean it. We designed lighting, plumbing, millwork, hard surfaces, exterior, kitchen, bathrooms, fireplace and so much more. After the construction-related items were addressed, we moved to furniture, rugs, lamps, art, accessories, bedding and so on.
The result of our systematic approach and design vision was a client head over heels in love with their new home. The positive feedback we received from this homeowner was immensely gratifying. They said the only thing that they regret was not hiring Interiors by Popov sooner!
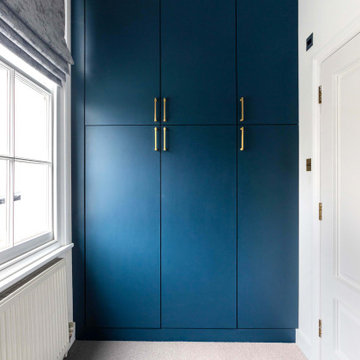
Storage space within the circulation
ロンドンにあるお手頃価格の小さなモダンスタイルのおしゃれな廊下 (白い壁、カーペット敷き、ベージュの床) の写真
ロンドンにあるお手頃価格の小さなモダンスタイルのおしゃれな廊下 (白い壁、カーペット敷き、ベージュの床) の写真
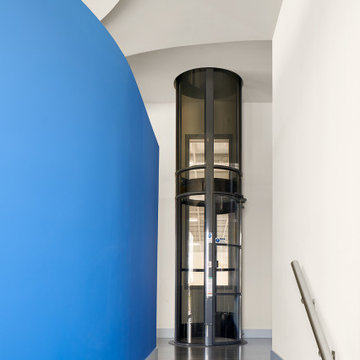
This is the top of the main entry stair folding into the home portion of the hangar home. The top of this stair is an Elevator. The ceiling treatment and the curve of the wall helps draw you into the heart of the home.
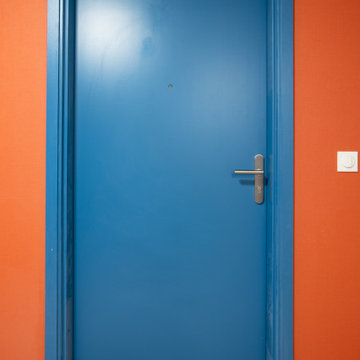
Mise en valeur des parties communes d'un immeuble résidentiel neuf, à Espelette.
ボルドーにある広いモダンスタイルのおしゃれな廊下 (オレンジの壁、セラミックタイルの床、ベージュの床、壁紙) の写真
ボルドーにある広いモダンスタイルのおしゃれな廊下 (オレンジの壁、セラミックタイルの床、ベージュの床、壁紙) の写真
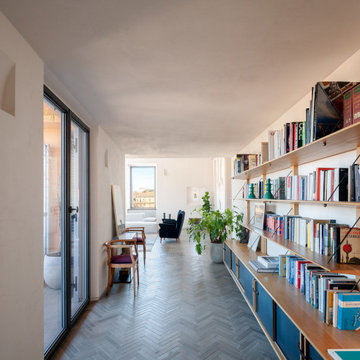
La scelta dei materiali ha voluto enfatizzare il contrasto tra l’anima antica e quella contemporanea dell’appartamento: il pavimento in cotto a spina di pesce del piano inferiore di colore grigio e le tavole di rovere al piano superiore.
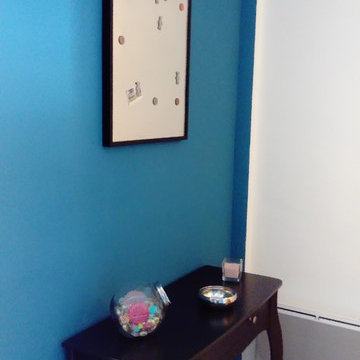
Projet par My Sweet Home
Hall commun colocation. Cadre noir avec surface aimantée pour messages colocation, sur mur bleu. Console noire pour l'entrée avec pot à bonbons, vide poches et bougie d'ambiance.
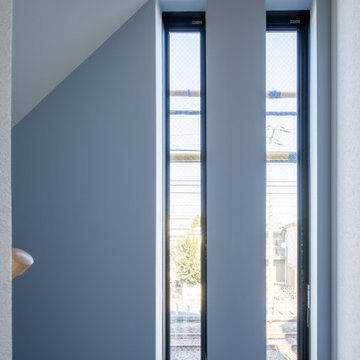
階段の上り下りの途中で、踊り場にある細いスリット窓から外がチラッと見えます。
人が落ちない幅なので、安心して開けて換気もできます。
東京23区にある小さなモダンスタイルのおしゃれな廊下 (青い壁、クッションフロア、グレーの床、クロスの天井、壁紙、白い天井) の写真
東京23区にある小さなモダンスタイルのおしゃれな廊下 (青い壁、クッションフロア、グレーの床、クロスの天井、壁紙、白い天井) の写真
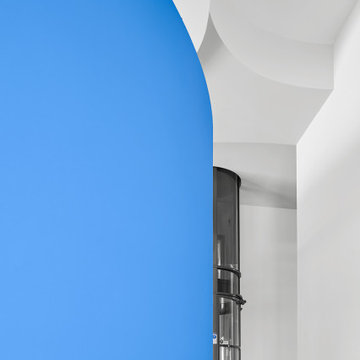
This is the top of the main entry stair folding into the home portion of the hangar home. The top of this stair is an Elevator.
ヒューストンにあるラグジュアリーな巨大なモダンスタイルのおしゃれな廊下 (青い壁、無垢フローリング、グレーの床) の写真
ヒューストンにあるラグジュアリーな巨大なモダンスタイルのおしゃれな廊下 (青い壁、無垢フローリング、グレーの床) の写真
青いモダンスタイルの廊下 (ベージュの床、グレーの床) の写真
1

