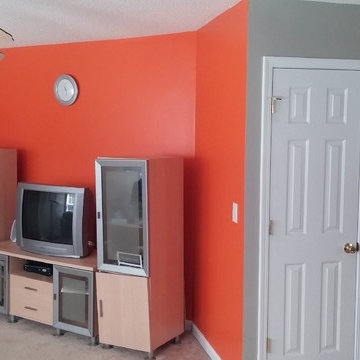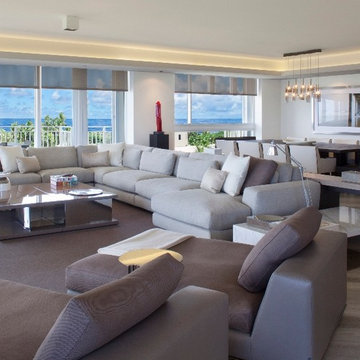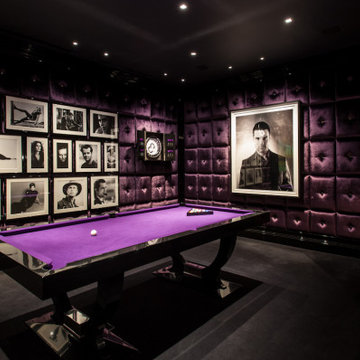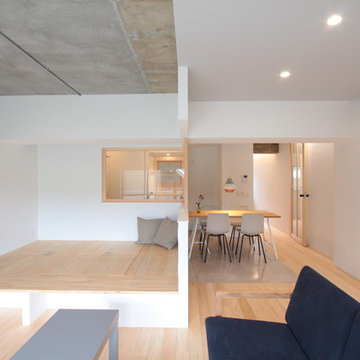モダンスタイルのファミリールーム (据え置き型テレビ、テレビなし、マルチカラーの壁、紫の壁) の写真
絞り込み:
資材コスト
並び替え:今日の人気順
写真 1〜20 枚目(全 105 枚)
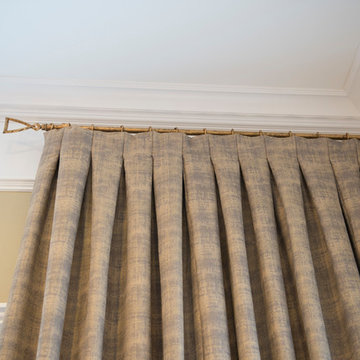
This open concept Family Room pulled inspiration from the purple accent wall. We emphasized the 12 foot ceilings by raising the drapery panels above the window, added motorized Hunter Douglas Silhouettes to the windows, and pops of purple and gold throughout.

The owners requested a Private Resort that catered to their love for entertaining friends and family, a place where 2 people would feel just as comfortable as 42. Located on the western edge of a Wisconsin lake, the site provides a range of natural ecosystems from forest to prairie to water, allowing the building to have a more complex relationship with the lake - not merely creating large unencumbered views in that direction. The gently sloping site to the lake is atypical in many ways to most lakeside lots - as its main trajectory is not directly to the lake views - allowing for focus to be pushed in other directions such as a courtyard and into a nearby forest.
The biggest challenge was accommodating the large scale gathering spaces, while not overwhelming the natural setting with a single massive structure. Our solution was found in breaking down the scale of the project into digestible pieces and organizing them in a Camp-like collection of elements:
- Main Lodge: Providing the proper entry to the Camp and a Mess Hall
- Bunk House: A communal sleeping area and social space.
- Party Barn: An entertainment facility that opens directly on to a swimming pool & outdoor room.
- Guest Cottages: A series of smaller guest quarters.
- Private Quarters: The owners private space that directly links to the Main Lodge.
These elements are joined by a series green roof connectors, that merge with the landscape and allow the out buildings to retain their own identity. This Camp feel was further magnified through the materiality - specifically the use of Doug Fir, creating a modern Northwoods setting that is warm and inviting. The use of local limestone and poured concrete walls ground the buildings to the sloping site and serve as a cradle for the wood volumes that rest gently on them. The connections between these materials provided an opportunity to add a delicate reading to the spaces and re-enforce the camp aesthetic.
The oscillation between large communal spaces and private, intimate zones is explored on the interior and in the outdoor rooms. From the large courtyard to the private balcony - accommodating a variety of opportunities to engage the landscape was at the heart of the concept.
Overview
Chenequa, WI
Size
Total Finished Area: 9,543 sf
Completion Date
May 2013
Services
Architecture, Landscape Architecture, Interior Design

撮影/ナカサ&パートナーズ 守屋欣史
他の地域にある広いモダンスタイルのおしゃれなオープンリビング (ミュージックルーム、マルチカラーの壁、合板フローリング、据え置き型テレビ、茶色い床) の写真
他の地域にある広いモダンスタイルのおしゃれなオープンリビング (ミュージックルーム、マルチカラーの壁、合板フローリング、据え置き型テレビ、茶色い床) の写真
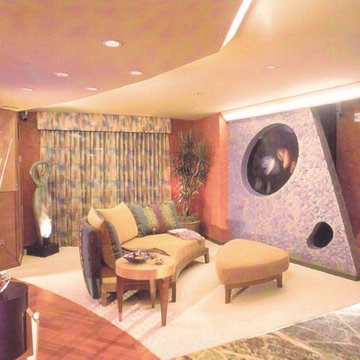
MTV "Real World Las Vegas" We used lots of color in this room to keep those who stayed there stimulated. Notice the Jelly Fish tank.
ラスベガスにある高級な中くらいなモダンスタイルのおしゃれなオープンリビング (ライブラリー、マルチカラーの壁、テレビなし) の写真
ラスベガスにある高級な中くらいなモダンスタイルのおしゃれなオープンリビング (ライブラリー、マルチカラーの壁、テレビなし) の写真
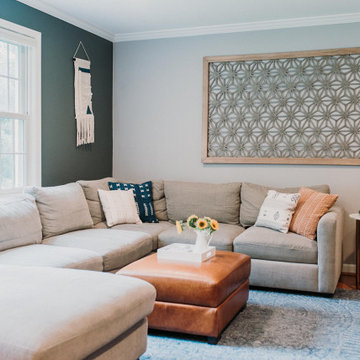
ワシントンD.C.にあるお手頃価格の中くらいなモダンスタイルのおしゃれなオープンリビング (マルチカラーの壁、無垢フローリング、暖炉なし、据え置き型テレビ、茶色い床) の写真
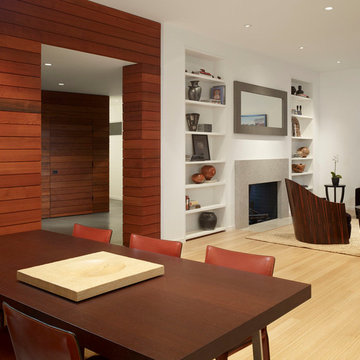
Cesar Rubio
サンフランシスコにあるラグジュアリーな中くらいなモダンスタイルのおしゃれなオープンリビング (マルチカラーの壁、淡色無垢フローリング、標準型暖炉、石材の暖炉まわり、テレビなし) の写真
サンフランシスコにあるラグジュアリーな中くらいなモダンスタイルのおしゃれなオープンリビング (マルチカラーの壁、淡色無垢フローリング、標準型暖炉、石材の暖炉まわり、テレビなし) の写真
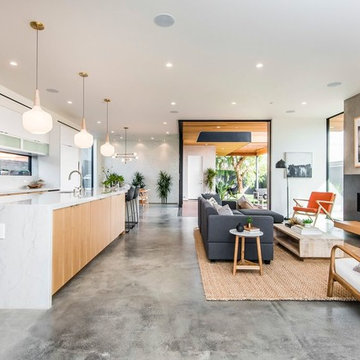
Candy
ロサンゼルスにある高級な広いモダンスタイルのおしゃれなロフトリビング (ライブラリー、マルチカラーの壁、コンクリートの床、吊り下げ式暖炉、コンクリートの暖炉まわり、テレビなし、グレーの床) の写真
ロサンゼルスにある高級な広いモダンスタイルのおしゃれなロフトリビング (ライブラリー、マルチカラーの壁、コンクリートの床、吊り下げ式暖炉、コンクリートの暖炉まわり、テレビなし、グレーの床) の写真
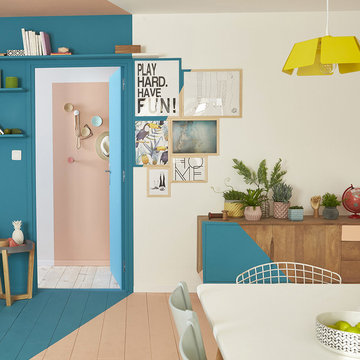
Pour un total look de votre habitat, choisissez 2 teintes majeures que vous retrouverez dans plusieurs pièces
リールにあるお手頃価格の中くらいなモダンスタイルのおしゃれなオープンリビング (マルチカラーの壁、塗装フローリング、暖炉なし、テレビなし) の写真
リールにあるお手頃価格の中くらいなモダンスタイルのおしゃれなオープンリビング (マルチカラーの壁、塗装フローリング、暖炉なし、テレビなし) の写真
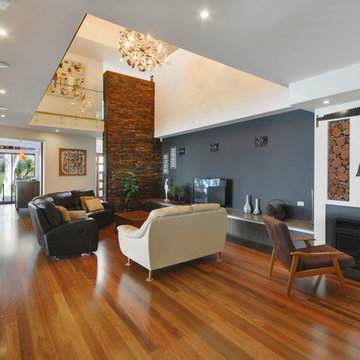
View of family room from kitchen
ブリスベンにある高級な広いモダンスタイルのおしゃれなオープンリビング (マルチカラーの壁、無垢フローリング、標準型暖炉、漆喰の暖炉まわり、据え置き型テレビ) の写真
ブリスベンにある高級な広いモダンスタイルのおしゃれなオープンリビング (マルチカラーの壁、無垢フローリング、標準型暖炉、漆喰の暖炉まわり、据え置き型テレビ) の写真
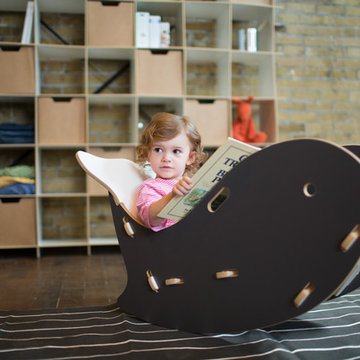
Create a "kid corner" in any room with Sprout kid furniture.
ソルトレイクシティにあるお手頃価格の中くらいなモダンスタイルのおしゃれなオープンリビング (マルチカラーの壁、濃色無垢フローリング、暖炉なし、テレビなし) の写真
ソルトレイクシティにあるお手頃価格の中くらいなモダンスタイルのおしゃれなオープンリビング (マルチカラーの壁、濃色無垢フローリング、暖炉なし、テレビなし) の写真
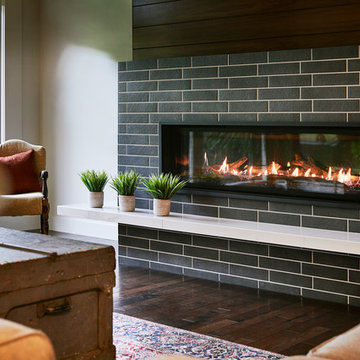
Great Room
Photo by: Starboard & Port L.L.C
他の地域にある高級な広いモダンスタイルのおしゃれなオープンリビング (マルチカラーの壁、標準型暖炉、レンガの暖炉まわり、テレビなし) の写真
他の地域にある高級な広いモダンスタイルのおしゃれなオープンリビング (マルチカラーの壁、標準型暖炉、レンガの暖炉まわり、テレビなし) の写真
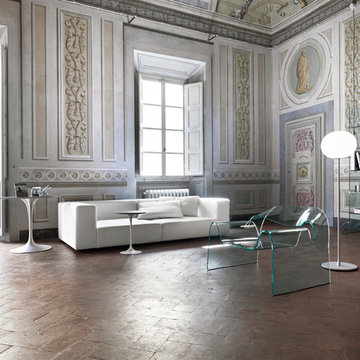
Designed by Cini Boeri and Tomu Katayanagi for Fiam Italia, Ghost Chair is made entirely from a single, monolithic curved glass giving the illusion of floating. Aptly named because of its transparency, Ghost Designer Glass Armchair is made of 12mm thick, gently curved glass, able to support 330 pounds. Manufactured in Italy, Ghost Glass Armchair is a true design classic and is a part of various permanent museum collections.
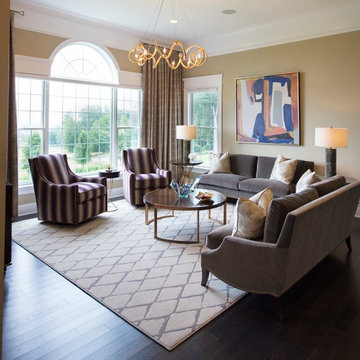
This open concept Family Room pulled inspiration from the purple accent wall. We emphasized the 12 foot ceilings by raising the drapery panels above the window, added motorized Hunter Douglas Silhouettes to the windows, and pops of purple and gold throughout.
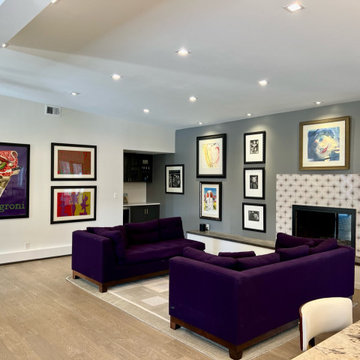
Family room with bar and tile surround fireplace (Fireclay Starburst)
デンバーにある高級な広いモダンスタイルのおしゃれなオープンリビング (ホームバー、マルチカラーの壁、淡色無垢フローリング、標準型暖炉、タイルの暖炉まわり、テレビなし、グレーの床、三角天井) の写真
デンバーにある高級な広いモダンスタイルのおしゃれなオープンリビング (ホームバー、マルチカラーの壁、淡色無垢フローリング、標準型暖炉、タイルの暖炉まわり、テレビなし、グレーの床、三角天井) の写真
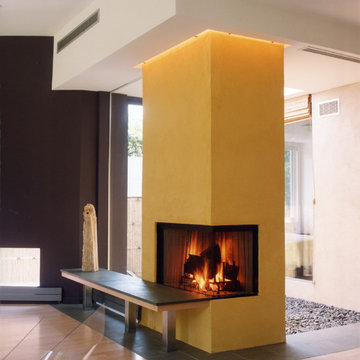
Architect: Susan Woodward Notkins Architects
Hoachlander Davis Photography
ワシントンD.C.にあるお手頃価格の中くらいなモダンスタイルのおしゃれなオープンリビング (淡色無垢フローリング、両方向型暖炉、漆喰の暖炉まわり、テレビなし、マルチカラーの壁) の写真
ワシントンD.C.にあるお手頃価格の中くらいなモダンスタイルのおしゃれなオープンリビング (淡色無垢フローリング、両方向型暖炉、漆喰の暖炉まわり、テレビなし、マルチカラーの壁) の写真
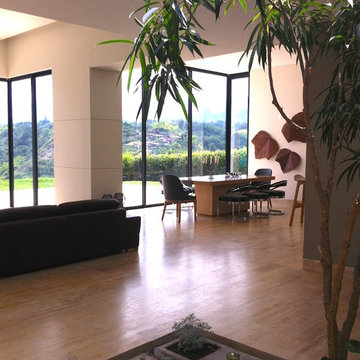
他の地域にあるお手頃価格の中くらいなモダンスタイルのおしゃれなロフトリビング (マルチカラーの壁、淡色無垢フローリング、暖炉なし、テレビなし) の写真
モダンスタイルのファミリールーム (据え置き型テレビ、テレビなし、マルチカラーの壁、紫の壁) の写真
1
