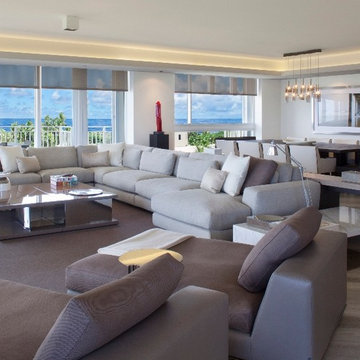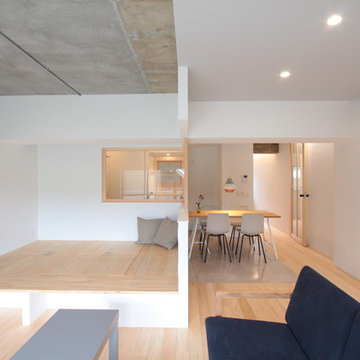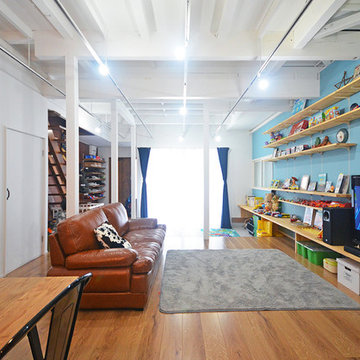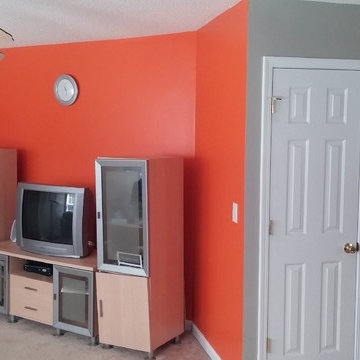モダンスタイルのファミリールーム (据え置き型テレビ、テレビなし、マルチカラーの壁) の写真
絞り込み:
資材コスト
並び替え:今日の人気順
写真 1〜20 枚目(全 59 枚)
1/5

The client’s request was quite common - a typical 2800 sf builder home with 3 bedrooms, 2 baths, living space, and den. However, their desire was for this to be “anything but common.” The result is an innovative update on the production home for the modern era, and serves as a direct counterpoint to the neighborhood and its more conventional suburban housing stock, which focus views to the backyard and seeks to nullify the unique qualities and challenges of topography and the natural environment.
The Terraced House cautiously steps down the site’s steep topography, resulting in a more nuanced approach to site development than cutting and filling that is so common in the builder homes of the area. The compact house opens up in very focused views that capture the natural wooded setting, while masking the sounds and views of the directly adjacent roadway. The main living spaces face this major roadway, effectively flipping the typical orientation of a suburban home, and the main entrance pulls visitors up to the second floor and halfway through the site, providing a sense of procession and privacy absent in the typical suburban home.
Clad in a custom rain screen that reflects the wood of the surrounding landscape - while providing a glimpse into the interior tones that are used. The stepping “wood boxes” rest on a series of concrete walls that organize the site, retain the earth, and - in conjunction with the wood veneer panels - provide a subtle organic texture to the composition.
The interior spaces wrap around an interior knuckle that houses public zones and vertical circulation - allowing more private spaces to exist at the edges of the building. The windows get larger and more frequent as they ascend the building, culminating in the upstairs bedrooms that occupy the site like a tree house - giving views in all directions.
The Terraced House imports urban qualities to the suburban neighborhood and seeks to elevate the typical approach to production home construction, while being more in tune with modern family living patterns.
Overview:
Elm Grove
Size:
2,800 sf,
3 bedrooms, 2 bathrooms
Completion Date:
September 2014
Services:
Architecture, Landscape Architecture
Interior Consultants: Amy Carman Design
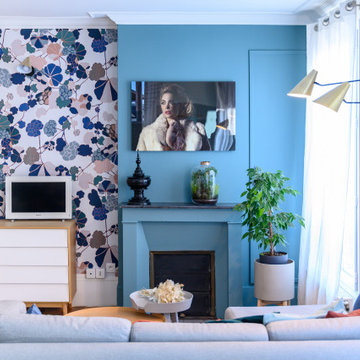
マルセイユにあるお手頃価格の中くらいなモダンスタイルのおしゃれなオープンリビング (マルチカラーの壁、淡色無垢フローリング、標準型暖炉、据え置き型テレビ) の写真
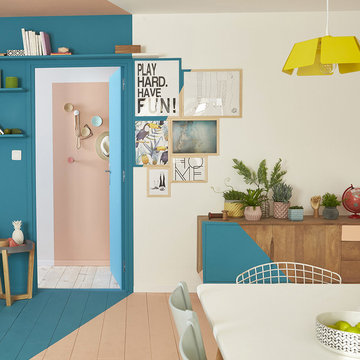
Pour un total look de votre habitat, choisissez 2 teintes majeures que vous retrouverez dans plusieurs pièces
リールにあるお手頃価格の中くらいなモダンスタイルのおしゃれなオープンリビング (マルチカラーの壁、塗装フローリング、暖炉なし、テレビなし) の写真
リールにあるお手頃価格の中くらいなモダンスタイルのおしゃれなオープンリビング (マルチカラーの壁、塗装フローリング、暖炉なし、テレビなし) の写真
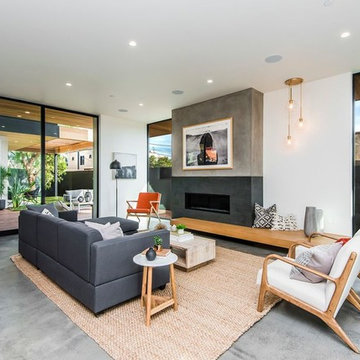
Candy
ロサンゼルスにある高級な広いモダンスタイルのおしゃれなロフトリビング (ライブラリー、マルチカラーの壁、コンクリートの床、吊り下げ式暖炉、コンクリートの暖炉まわり、テレビなし、グレーの床) の写真
ロサンゼルスにある高級な広いモダンスタイルのおしゃれなロフトリビング (ライブラリー、マルチカラーの壁、コンクリートの床、吊り下げ式暖炉、コンクリートの暖炉まわり、テレビなし、グレーの床) の写真
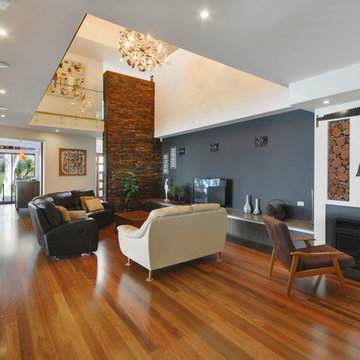
View of family room from kitchen
ブリスベンにある高級な広いモダンスタイルのおしゃれなオープンリビング (マルチカラーの壁、無垢フローリング、標準型暖炉、漆喰の暖炉まわり、据え置き型テレビ) の写真
ブリスベンにある高級な広いモダンスタイルのおしゃれなオープンリビング (マルチカラーの壁、無垢フローリング、標準型暖炉、漆喰の暖炉まわり、据え置き型テレビ) の写真
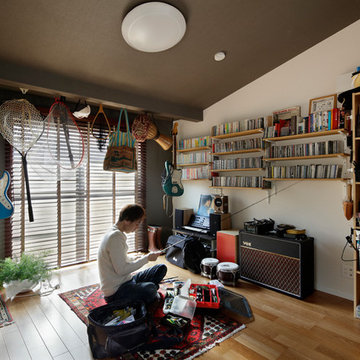
ご主人さまの趣味部屋。釣り道具やたくさんの楽器や音楽機材であふれている。一日中いても飽きない趣味に没頭できる部屋。
天井と壁の色を変えることにより表情を遊ばせてる。
モダンスタイルのおしゃれなファミリールーム (マルチカラーの壁、テレビなし、ベージュの床) の写真
モダンスタイルのおしゃれなファミリールーム (マルチカラーの壁、テレビなし、ベージュの床) の写真
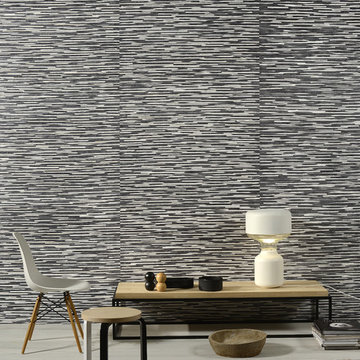
collection Kami-Ito ©Omexco
-
éclats de bois et papier sur support intissé
他の地域にあるお手頃価格の中くらいなモダンスタイルのおしゃれな独立型ファミリールーム (マルチカラーの壁、コンクリートの床、テレビなし) の写真
他の地域にあるお手頃価格の中くらいなモダンスタイルのおしゃれな独立型ファミリールーム (マルチカラーの壁、コンクリートの床、テレビなし) の写真
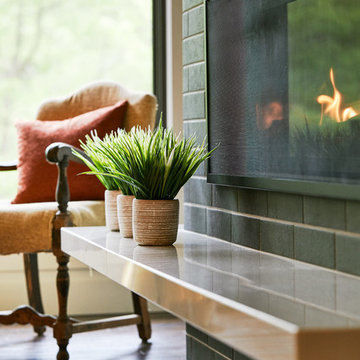
Great Room
Photo by: Starboard & Port L.L.C
他の地域にある高級な広いモダンスタイルのおしゃれなオープンリビング (マルチカラーの壁、標準型暖炉、レンガの暖炉まわり、テレビなし) の写真
他の地域にある高級な広いモダンスタイルのおしゃれなオープンリビング (マルチカラーの壁、標準型暖炉、レンガの暖炉まわり、テレビなし) の写真
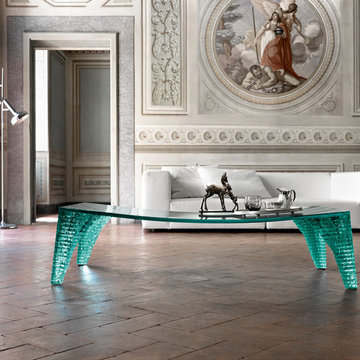
Atlas Hand-Made Sculptural Coffee Table is one of Fiam Italia’s most legendary productions. Designed by a renowned British sculptor Danny Lane, Atlas Designer Coffee Table features layers of straight and curved edge glass sculpted entirely by hand. Like most of Danny Lane’s commissions, Atlas Coffee Table is a collector’s piece offering refractive and reflective qualities of 20mm thick glass. Made in Italy
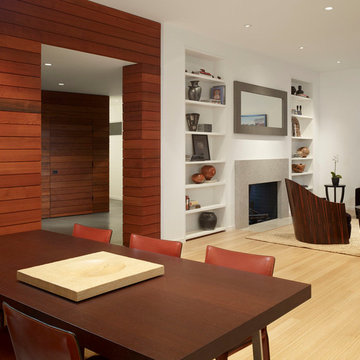
Cesar Rubio
サンフランシスコにあるラグジュアリーな中くらいなモダンスタイルのおしゃれなオープンリビング (マルチカラーの壁、淡色無垢フローリング、標準型暖炉、石材の暖炉まわり、テレビなし) の写真
サンフランシスコにあるラグジュアリーな中くらいなモダンスタイルのおしゃれなオープンリビング (マルチカラーの壁、淡色無垢フローリング、標準型暖炉、石材の暖炉まわり、テレビなし) の写真
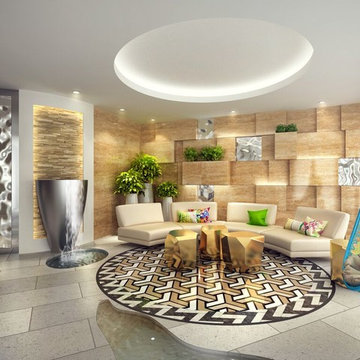
Realistic rendering
オレンジカウンティにある高級な広いモダンスタイルのおしゃれなオープンリビング (マルチカラーの壁、磁器タイルの床、暖炉なし、テレビなし) の写真
オレンジカウンティにある高級な広いモダンスタイルのおしゃれなオープンリビング (マルチカラーの壁、磁器タイルの床、暖炉なし、テレビなし) の写真
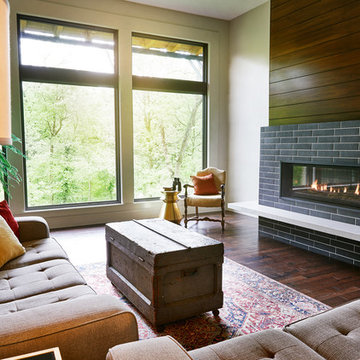
Great Room
Photo by: Starboard & Port L.L.C
他の地域にある高級な広いモダンスタイルのおしゃれなオープンリビング (マルチカラーの壁、標準型暖炉、レンガの暖炉まわり、テレビなし) の写真
他の地域にある高級な広いモダンスタイルのおしゃれなオープンリビング (マルチカラーの壁、標準型暖炉、レンガの暖炉まわり、テレビなし) の写真
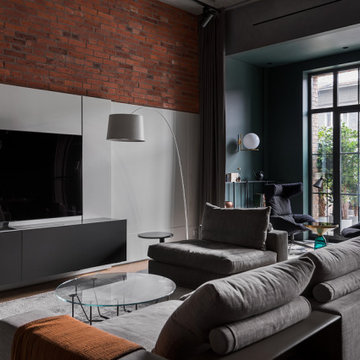
Кирпичная кладка из грубо шлифованного текстурного кирпича XIX века BRICKTILES
в лофте по дизайну PROforma design.
Фото Ольги Мелекесцевой.
Стилист интерьерной съемки Дарья Григорьева.
Проект опубликован в апрельском номере и на сайте журнала ИНТЕРЬЕР+ДИЗАЙН.
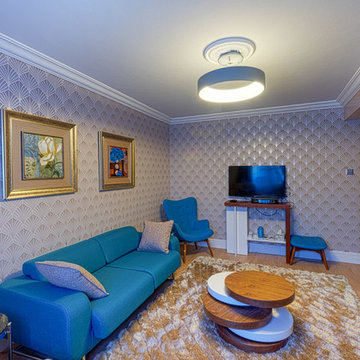
Alternate View 1: This was one of the bedrooms that we converted into a meeting area cum social room. It has a free standing television to one end of the room and the bold turquoise colours are meant to enhance a feeling of calm - very necessary for a relaxed communication atmosphere. The foot rug creates that homely feel, again to make the setting less formal. The overhead pendant light casts a warm white light rather than the traditional bright white.
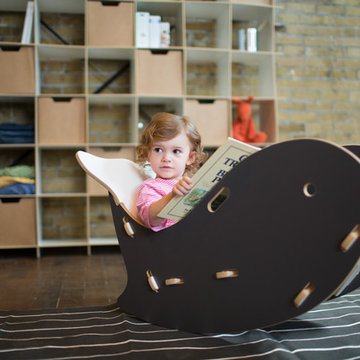
Create a "kid corner" in any room with Sprout kid furniture.
ソルトレイクシティにあるお手頃価格の中くらいなモダンスタイルのおしゃれなオープンリビング (マルチカラーの壁、濃色無垢フローリング、暖炉なし、テレビなし) の写真
ソルトレイクシティにあるお手頃価格の中くらいなモダンスタイルのおしゃれなオープンリビング (マルチカラーの壁、濃色無垢フローリング、暖炉なし、テレビなし) の写真
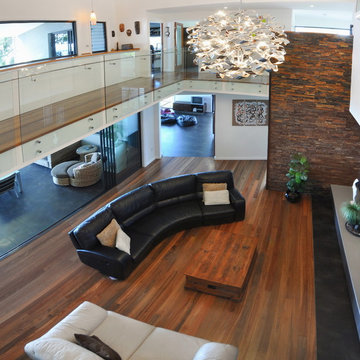
View of family room through void.
ブリスベンにある高級な広いモダンスタイルのおしゃれなオープンリビング (マルチカラーの壁、無垢フローリング、据え置き型テレビ) の写真
ブリスベンにある高級な広いモダンスタイルのおしゃれなオープンリビング (マルチカラーの壁、無垢フローリング、据え置き型テレビ) の写真
モダンスタイルのファミリールーム (据え置き型テレビ、テレビなし、マルチカラーの壁) の写真
1
