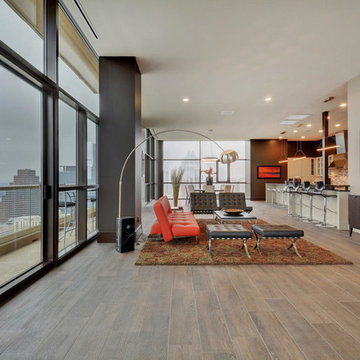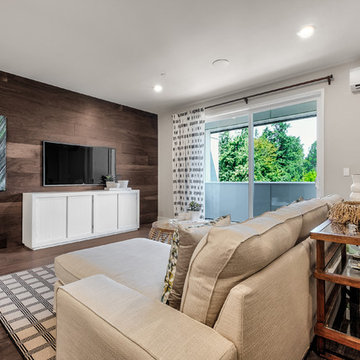モダンスタイルのファミリールーム (青い床、茶色い床、茶色い壁) の写真
絞り込み:
資材コスト
並び替え:今日の人気順
写真 1〜20 枚目(全 63 枚)
1/5

Dimplex IgniteXL 50" linear electric fireplace is ideal for hotel lobbies, restaurants, as well as home or high rise installations. This impressive electric fireplace is more lifelike than any other electric fireplace of this size. Edge-to-edge glass offers a flawless panoramic view of the dazzling flames from any angle. At only 5.8 inches deep, and with no chimney or gas line required, Dimplex Ignite XL can be installed virtually anywhere.
As an added bonus, this fireplace is maintenance free, cost-efficient, and safe for people and the environment.

Zen Den (Family Room)
ダラスにあるモダンスタイルのおしゃれなオープンリビング (茶色い壁、無垢フローリング、両方向型暖炉、レンガの暖炉まわり、壁掛け型テレビ、茶色い床、板張り天井) の写真
ダラスにあるモダンスタイルのおしゃれなオープンリビング (茶色い壁、無垢フローリング、両方向型暖炉、レンガの暖炉まわり、壁掛け型テレビ、茶色い床、板張り天井) の写真
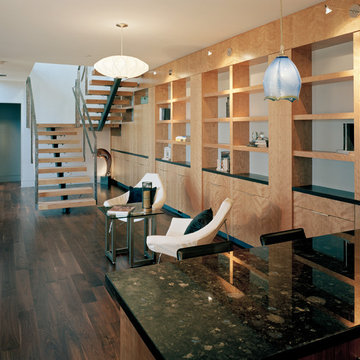
Kaplan Architects, AIA
Location: Redwood City , CA, USA
Stair up to great room from the family room at the lower level. The treads are fabricated from glue laminated beams that match the structural beams in the ceiling. The railing is a custom design cable railing system. The stair is paired with a window wall that lets in abundant natural light into the family room which buried partially underground. The wall of cabinets provide extensive storage.
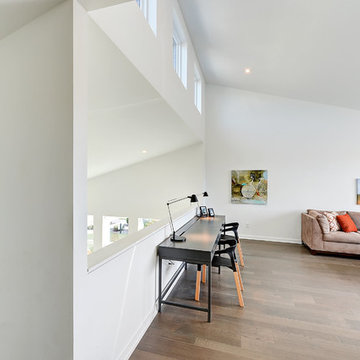
Severine Photography
ジャクソンビルにある高級な中くらいなモダンスタイルのおしゃれなオープンリビング (ゲームルーム、茶色い壁、磁器タイルの床、テレビなし、茶色い床) の写真
ジャクソンビルにある高級な中くらいなモダンスタイルのおしゃれなオープンリビング (ゲームルーム、茶色い壁、磁器タイルの床、テレビなし、茶色い床) の写真
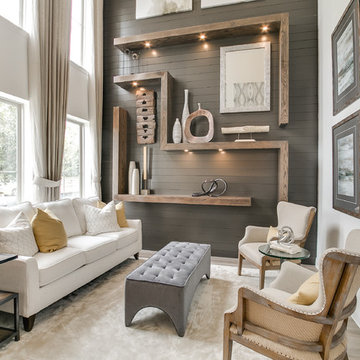
Newmark Homes is attuned to market trends and changing consumer demands. Newmark offers customers award-winning design and construction in homes that incorporate a nationally recognized energy efficiency program and state-of-the-art technology. View all our homes and floorplans www.newmarkhomes.com and experience the NEW mark of Excellence. Photos Credit: Premier Photography
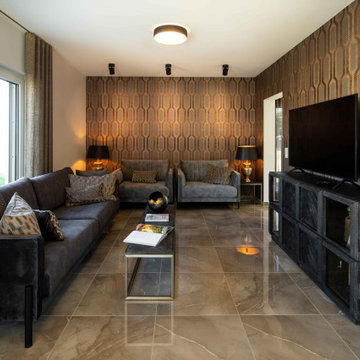
Durch die Anordnung der Bereiche Kochen/Essen/Wohnen über Eck ist der Wohnbereich trotz der Offenheit optisch von der Küche getrennt, was auch die Geräusche aus der Küche etwas abmildert. So lassen sich offenes Wohnkonzept und Privatheit gleichzeitig verwirklichen.
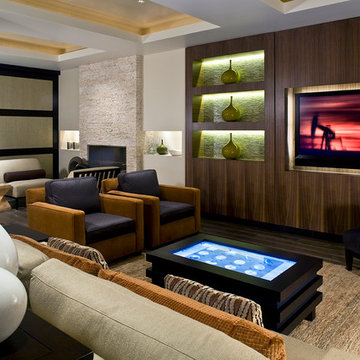
Cozy family room to lounge and relax. Nicely wooded floor and wall. Storage shelf's beside the TV area.
フェニックスにある中くらいなモダンスタイルのおしゃれなオープンリビング (茶色い壁、無垢フローリング、標準型暖炉、石材の暖炉まわり、壁掛け型テレビ、茶色い床) の写真
フェニックスにある中くらいなモダンスタイルのおしゃれなオープンリビング (茶色い壁、無垢フローリング、標準型暖炉、石材の暖炉まわり、壁掛け型テレビ、茶色い床) の写真
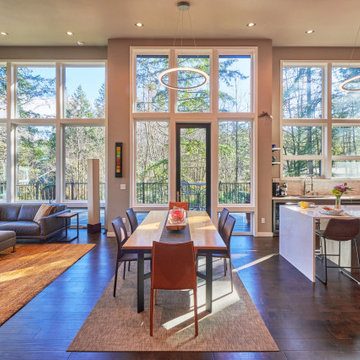
シアトルにある高級な中くらいなモダンスタイルのおしゃれなオープンリビング (茶色い壁、濃色無垢フローリング、コーナー設置型暖炉、茶色い床、三角天井) の写真
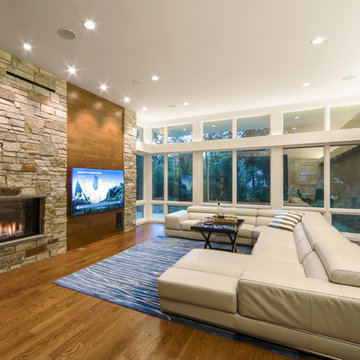
Jason Taylor
ニューヨークにある高級な広いモダンスタイルのおしゃれなオープンリビング (茶色い壁、濃色無垢フローリング、両方向型暖炉、石材の暖炉まわり、壁掛け型テレビ、茶色い床) の写真
ニューヨークにある高級な広いモダンスタイルのおしゃれなオープンリビング (茶色い壁、濃色無垢フローリング、両方向型暖炉、石材の暖炉まわり、壁掛け型テレビ、茶色い床) の写真

Full gut renovation and facade restoration of an historic 1850s wood-frame townhouse. The current owners found the building as a decaying, vacant SRO (single room occupancy) dwelling with approximately 9 rooming units. The building has been converted to a two-family house with an owner’s triplex over a garden-level rental.
Due to the fact that the very little of the existing structure was serviceable and the change of occupancy necessitated major layout changes, nC2 was able to propose an especially creative and unconventional design for the triplex. This design centers around a continuous 2-run stair which connects the main living space on the parlor level to a family room on the second floor and, finally, to a studio space on the third, thus linking all of the public and semi-public spaces with a single architectural element. This scheme is further enhanced through the use of a wood-slat screen wall which functions as a guardrail for the stair as well as a light-filtering element tying all of the floors together, as well its culmination in a 5’ x 25’ skylight.
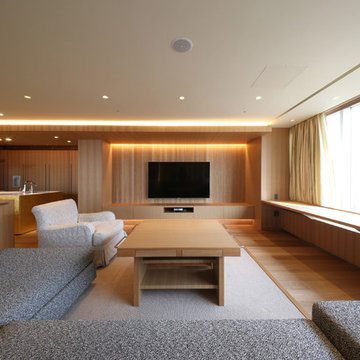
Photo by 今村壽博
東京都下にあるモダンスタイルのおしゃれなオープンリビング (茶色い壁、無垢フローリング、壁掛け型テレビ、茶色い床、暖炉なし) の写真
東京都下にあるモダンスタイルのおしゃれなオープンリビング (茶色い壁、無垢フローリング、壁掛け型テレビ、茶色い床、暖炉なし) の写真
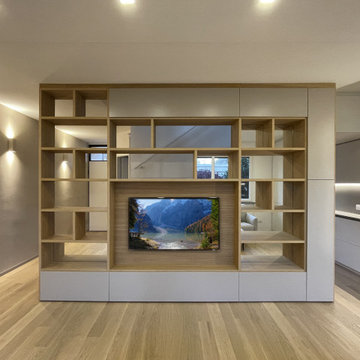
ミラノにある高級な中くらいなモダンスタイルのおしゃれなオープンリビング (ライブラリー、茶色い壁、無垢フローリング、暖炉なし、埋込式メディアウォール、茶色い床、パネル壁) の写真
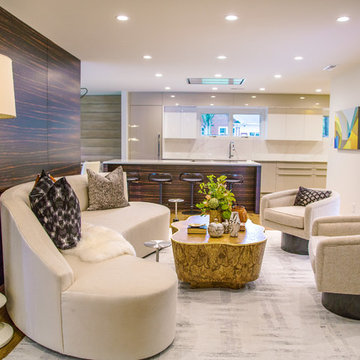
Open Floor Plan Family Room
Photo: Debbie Weidrick
シャーロットにある中くらいなモダンスタイルのおしゃれなオープンリビング (茶色い壁、ラミネートの床、暖炉なし、茶色い床) の写真
シャーロットにある中くらいなモダンスタイルのおしゃれなオープンリビング (茶色い壁、ラミネートの床、暖炉なし、茶色い床) の写真
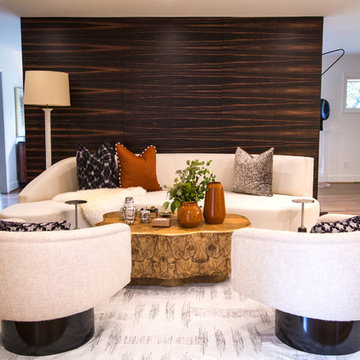
Debbie Weidrick
シャーロットにある中くらいなモダンスタイルのおしゃれなオープンリビング (茶色い壁、ラミネートの床、暖炉なし、茶色い床) の写真
シャーロットにある中くらいなモダンスタイルのおしゃれなオープンリビング (茶色い壁、ラミネートの床、暖炉なし、茶色い床) の写真
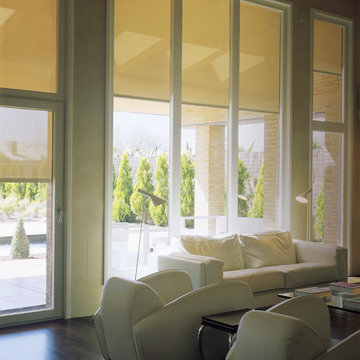
Lutron automated Sheer Shades for windows - Open
ダラスにある中くらいなモダンスタイルのおしゃれなオープンリビング (茶色い壁、無垢フローリング、暖炉なし、テレビなし、茶色い床) の写真
ダラスにある中くらいなモダンスタイルのおしゃれなオープンリビング (茶色い壁、無垢フローリング、暖炉なし、テレビなし、茶色い床) の写真
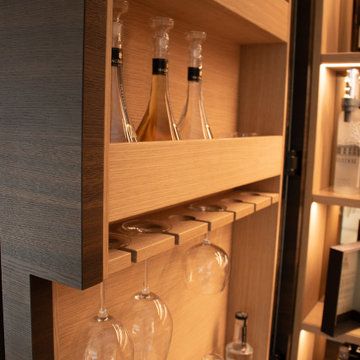
Detail Barschranktür. Man sieht den filigranen Beschlag, sowie den speziell an die Gläser angepassten Einsatz. Die LED-Beleuchtung erhellt den gesamten Schrank.
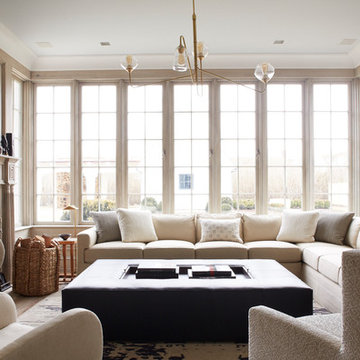
Max Kim Bee
ジャクソンビルにある広いモダンスタイルのおしゃれな独立型ファミリールーム (茶色い壁、濃色無垢フローリング、標準型暖炉、石材の暖炉まわり、壁掛け型テレビ、茶色い床) の写真
ジャクソンビルにある広いモダンスタイルのおしゃれな独立型ファミリールーム (茶色い壁、濃色無垢フローリング、標準型暖炉、石材の暖炉まわり、壁掛け型テレビ、茶色い床) の写真
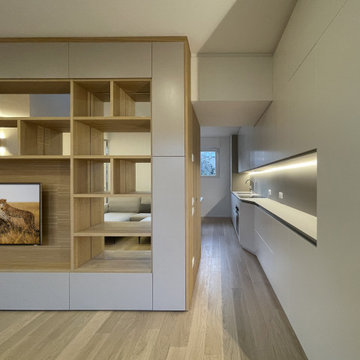
ミラノにある高級な中くらいなモダンスタイルのおしゃれなオープンリビング (ライブラリー、茶色い壁、無垢フローリング、暖炉なし、埋込式メディアウォール、茶色い床、パネル壁) の写真
モダンスタイルのファミリールーム (青い床、茶色い床、茶色い壁) の写真
1
