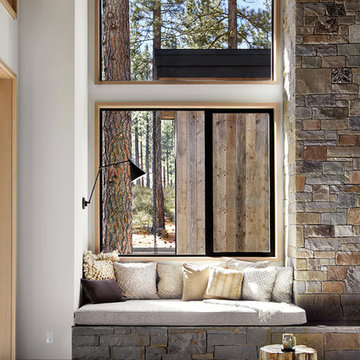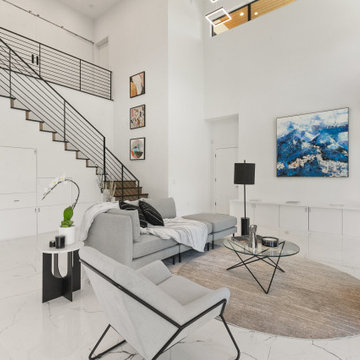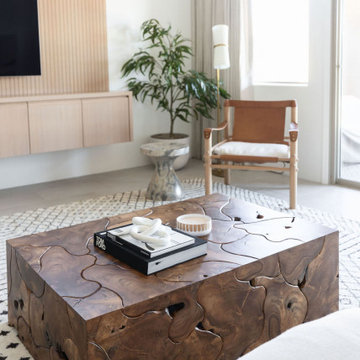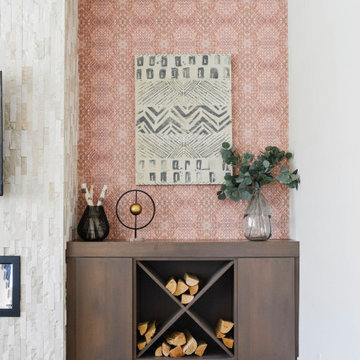モダンスタイルのファミリールーム (磁器タイルの床) の写真
絞り込み:
資材コスト
並び替え:今日の人気順
写真 41〜60 枚目(全 870 枚)
1/3
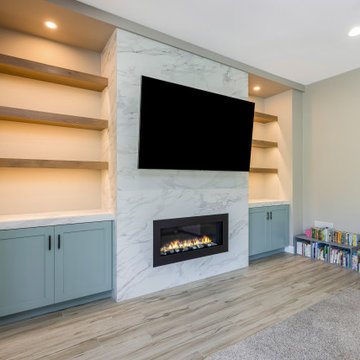
After finishing Devon & Marci’s home office, they wanted us to come back and take their standard fireplace and elevate it to the rest of their home.
After determining what they wanted a clean and modern style we got to work and created the ultimate sleek and modern feature wall.
Because their existing fireplace was in great shape and fit in the design, we designed a new façade and surrounded it in a large format tile. This tile is 24X48 laid in a horizontal stacked pattern.
The porcelain tile chosen is called Tru Marmi Extra Matte.
With the addition of a child, they needed more storage, so they asked us to install new custom cabinets on either sides of the fireplace and install quartz countertops that match their kitchen island called Calacatta Divine.
To finish the project, they needed more decorative shelving. We installed 3 natural stained shelves on each side.
And added lighting above each area to spotlight those family memories they have and will continue to create over the next years.
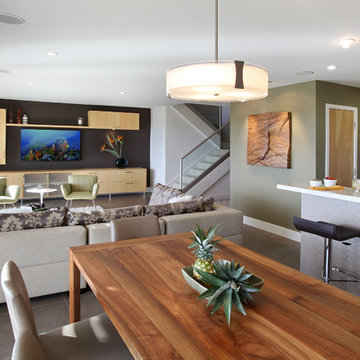
Photos by Aidin Mariscal
オレンジカウンティにある高級な小さなモダンスタイルのおしゃれなオープンリビング (磁器タイルの床、暖炉なし、壁掛け型テレビ、マルチカラーの壁、グレーの床) の写真
オレンジカウンティにある高級な小さなモダンスタイルのおしゃれなオープンリビング (磁器タイルの床、暖炉なし、壁掛け型テレビ、マルチカラーの壁、グレーの床) の写真

Inspired by their Costa Rican adventures, the owners decided on a combination french door with screen doors. These open the Family Room onto the new private, shaded deck space.

Remodel of a den and powder room complete with an electric fireplace, tile focal wall and reclaimed wood focal wall. The floor is wood look porcelain tile and to save space the powder room was given a pocket door.
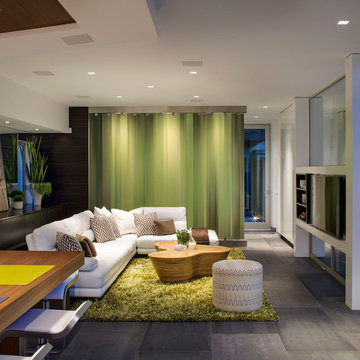
Chipper Hatter
サンディエゴにある中くらいなモダンスタイルのおしゃれなオープンリビング (白い壁、磁器タイルの床、暖炉なし、埋込式メディアウォール) の写真
サンディエゴにある中くらいなモダンスタイルのおしゃれなオープンリビング (白い壁、磁器タイルの床、暖炉なし、埋込式メディアウォール) の写真
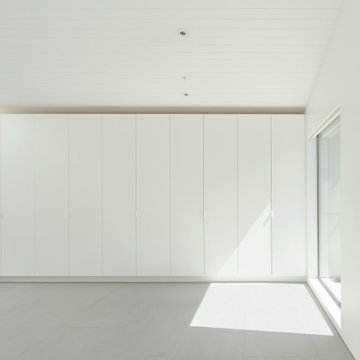
Floor-to-ceiling closets in the family/multi-use space.
サンフランシスコにある高級な広いモダンスタイルのおしゃれなオープンリビング (白い壁、磁器タイルの床、グレーの床、三角天井) の写真
サンフランシスコにある高級な広いモダンスタイルのおしゃれなオープンリビング (白い壁、磁器タイルの床、グレーの床、三角天井) の写真
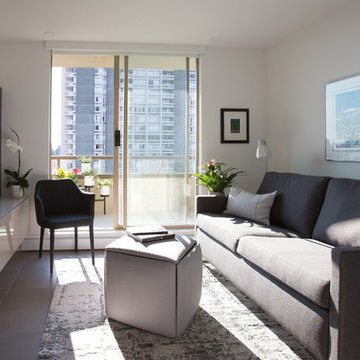
バンクーバーにある高級な中くらいなモダンスタイルのおしゃれな独立型ファミリールーム (ベージュの壁、磁器タイルの床、暖炉なし、壁掛け型テレビ、グレーの床) の写真
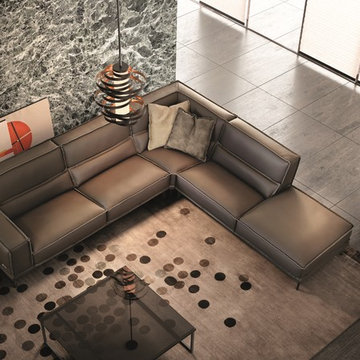
Mokambo Italian Sectional Sofa is an enchanting creation full of details and intelligent design. Manufactured in Italy by Gamma Arredamenti, Makambo Sectional Sofa is quite an achievement in terms of style and creativity featuring edge-to-edge stitching, linearly predominant silhouette and utterly comfortable disposition.
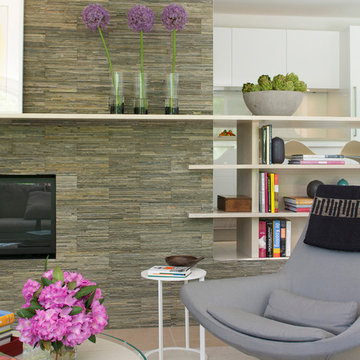
Photo credit Jane Beiles
Located on a beautiful property with a legacy of architectural and landscape innovation, this guest house was originally designed by the offices of Eliot Noyes and Alan Goldberg. Due to its age and expanded use as an in-law dwelling for extended stays, the 1200 sf structure required a renovation and small addition. While one objective was to make the structure function independently of the main house with its own access road, garage, and entrance, another objective was to knit the guest house into the architectural fabric of the property. New window openings deliberately frame landscape and architectural elements on the site, while exterior finishes borrow from that of the main house (cedar, zinc, field stone) bringing unity to the family compound. Inside, the use of lighter materials gives the simple, efficient spaces airiness.
A challenge was to find an interior design vocabulary which is both simple and clean, but not cold or uninteresting. A combination of rough slate, white washed oak, and high gloss lacquer cabinets provide interest and texture, but with their minimal detailing create a sense of calm.
Located on a beautiful property with a legacy of architectural and landscape innovation, this guest house was originally designed by the offices of Eliot Noyes and Alan Goldberg. Due to its age and expanded use as an in-law dwelling for extended stays, the 1200 sf structure required a renovation and small addition. While one objective was to make the structure function independently of the main house with its own access road, garage, and entrance, another objective was to knit the guest house into the architectural fabric of the property. New window openings deliberately frame landscape and architectural elements on the site, while exterior finishes borrow from that of the main house (cedar, zinc, field stone) bringing unity to the family compound. Inside, the use of lighter materials gives the simple, efficient spaces airiness.
A challenge was to find an interior design vocabulary which is both simple and clean, but not cold or uninteresting. A combination of rough slate, white washed oak, and high gloss lacquer cabinets provide interest and texture, but with their minimal detailing create a sense of calm.
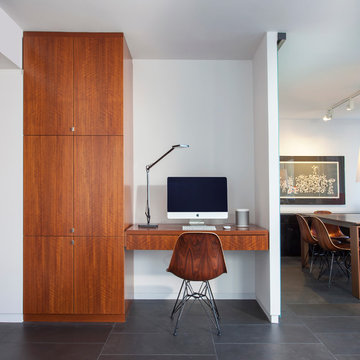
Built in wood veneer Millwork work area in Highrise condo designed in collaboration with RDK Design and photographed by Mike Schwartz
シカゴにあるモダンスタイルのおしゃれなファミリールーム (磁器タイルの床) の写真
シカゴにあるモダンスタイルのおしゃれなファミリールーム (磁器タイルの床) の写真
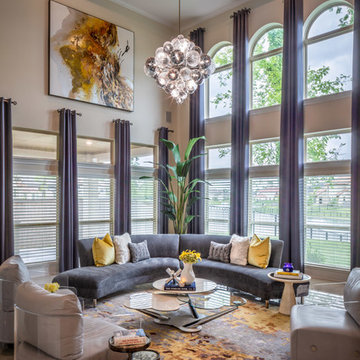
Chuck Williams & John Paul Key
ヒューストンにあるラグジュアリーな巨大なモダンスタイルのおしゃれなオープンリビング (グレーの壁、磁器タイルの床、コーナー設置型暖炉、タイルの暖炉まわり、壁掛け型テレビ、ベージュの床) の写真
ヒューストンにあるラグジュアリーな巨大なモダンスタイルのおしゃれなオープンリビング (グレーの壁、磁器タイルの床、コーナー設置型暖炉、タイルの暖炉まわり、壁掛け型テレビ、ベージュの床) の写真
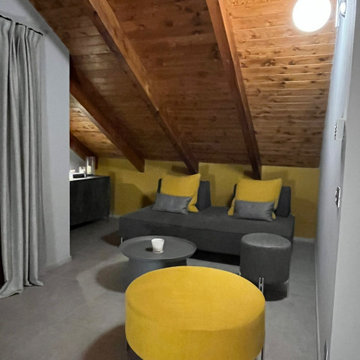
他の地域にある高級な中くらいなモダンスタイルのおしゃれなオープンリビング (ホームバー、黄色い壁、磁器タイルの床、据え置き型テレビ、グレーの床、表し梁) の写真
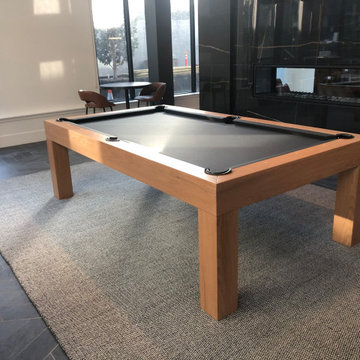
Modern rustic pool table installed in a client's lounge.
フィラデルフィアにある高級な広いモダンスタイルのおしゃれな独立型ファミリールーム (ゲームルーム、白い壁、磁器タイルの床、壁掛け型テレビ、黒い床、両方向型暖炉、石材の暖炉まわり) の写真
フィラデルフィアにある高級な広いモダンスタイルのおしゃれな独立型ファミリールーム (ゲームルーム、白い壁、磁器タイルの床、壁掛け型テレビ、黒い床、両方向型暖炉、石材の暖炉まわり) の写真
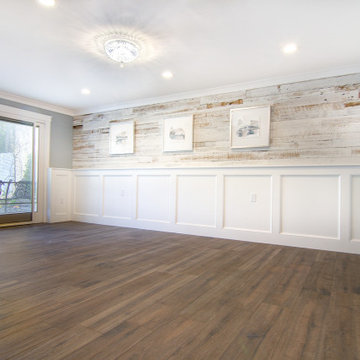
Remodel of a den and powder room complete with an electric fireplace, tile focal wall and reclaimed wood focal wall. The floor is wood look porcelain tile and to save space the powder room was given a pocket door.
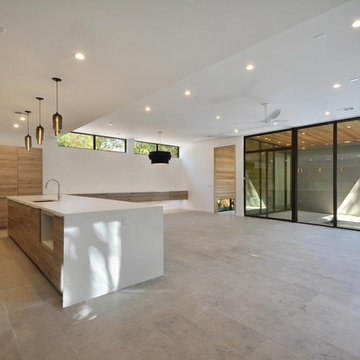
kitchen flows into living room and dining area
オースティンにある高級な中くらいなモダンスタイルのおしゃれなオープンリビング (磁器タイルの床、白い壁、暖炉なし、テレビなし、グレーの床) の写真
オースティンにある高級な中くらいなモダンスタイルのおしゃれなオープンリビング (磁器タイルの床、白い壁、暖炉なし、テレビなし、グレーの床) の写真
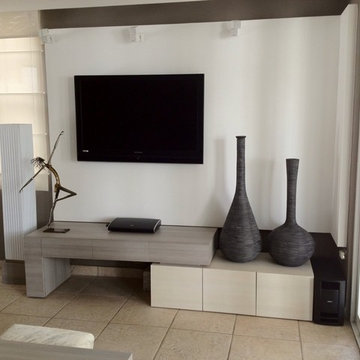
Custom made tv unit. Interior made out of birch plywood, doors made out of Egger's textured melamine.
マイアミにある小さなモダンスタイルのおしゃれなオープンリビング (白い壁、磁器タイルの床、暖炉なし、壁掛け型テレビ) の写真
マイアミにある小さなモダンスタイルのおしゃれなオープンリビング (白い壁、磁器タイルの床、暖炉なし、壁掛け型テレビ) の写真
モダンスタイルのファミリールーム (磁器タイルの床) の写真
3
