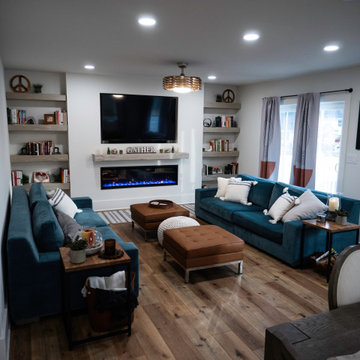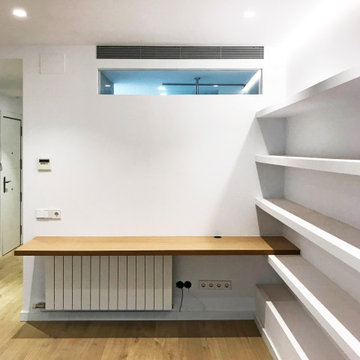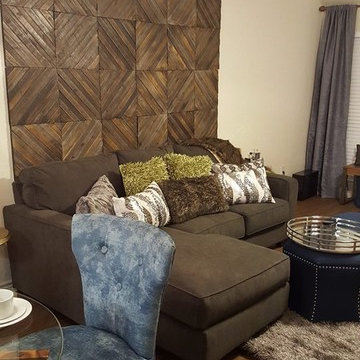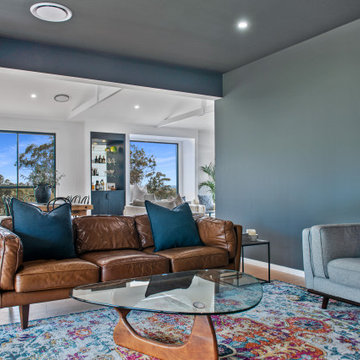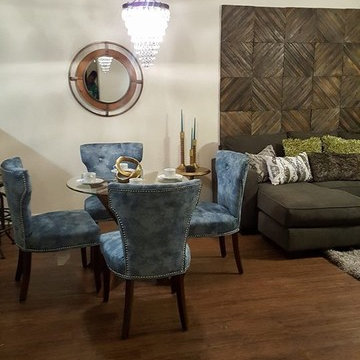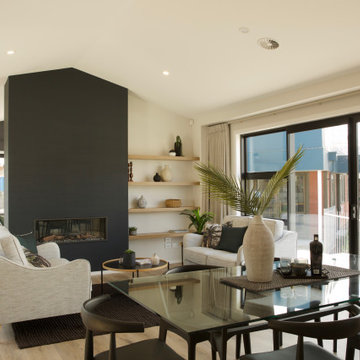モダンスタイルのファミリールーム (ラミネートの床) の写真
絞り込み:
資材コスト
並び替え:今日の人気順
写真 81〜100 枚目(全 454 枚)
1/3
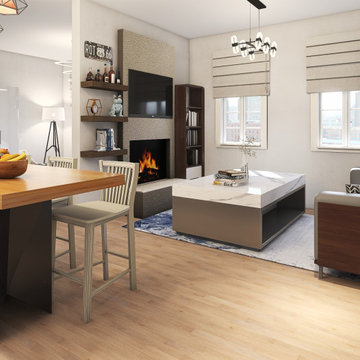
セビリアにあるお手頃価格の小さなモダンスタイルのおしゃれなオープンリビング (白い壁、ラミネートの床、薪ストーブ、積石の暖炉まわり、壁掛け型テレビ、茶色い床) の写真
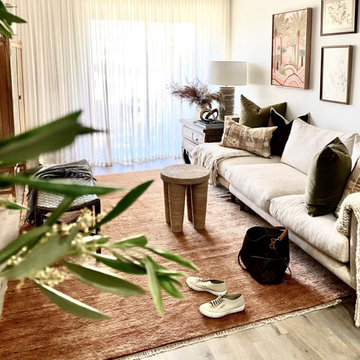
This client had recently downsized into an apartment and engaged Lifestyling to furnish and decorate the living room.
The apartment had been a rental property for the previous 15 years and had black carpet, black wallpaper and dated finishes. We had a reasonably tight budget but my client was a professional female who wanted a light-filled, warm, vibrant and sophisticated space. Lifestyling sourced furniture, rugs, artwork, custom soft furnishings and added the finishing touches with selected decorator pieces as well as incorporating some of her sentimental pieces such as her grandma's small pieces of art, we included these in a salon hang-style with two contemporary pieces either side.
The result is a space that my client connects with and loves coming home to.

ワシントンD.C.にある低価格の小さなモダンスタイルのおしゃれなロフトリビング (ホームバー、白い壁、ラミネートの床、暖炉なし、テレビなし、ベージュの床) の写真
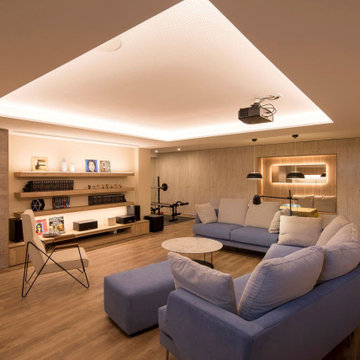
EL ANTES Y DESPUÉS DE UN SÓTANO EN BRUTO. (Fotografía de Juanan Barros)
Nuestros clientes quieren aprovechar y disfrutar del espacio del sótano de su casa con un programa de necesidades múltiple: hacer una sala de cine, un gimnasio, una zona de cocina, una mesa para jugar en familia, un almacén y una zona de chimenea. Les planteamos un proyecto que convierte una habitación bajo tierra con acabados “en bruto” en un espacio acogedor y con un interiorismo de calidad... para pasar allí largos ratos All Together.
Diseñamos un gran espacio abierto con distintos ambientes aprovechando rincones, graduando la iluminación, bajando y subiendo los techos, o haciendo un banco-espejo entre la pared de armarios de almacenaje, de manera que cada uso y cada lugar tenga su carácter propio sin romper la fluidez espacial.
La combinación de la iluminación indirecta del techo o integrada en el mobiliario hecho a medida, la elección de los materiales con acabados en madera (de Alvic), el papel pintado (de Tres Tintas) y el complemento de color de los sofás (de Belta&Frajumar) hacen que el conjunto merezca esta valoración en Houzz por parte de los clientes: “… El resultado final es magnífico: el sótano se ha transformado en un lugar acogedor y cálido, todo encaja y todo tiene su sitio, teniendo una estética moderna y elegante. Fue un acierto dejar las elecciones de mobiliario, colores, materiales, etc. en sus manos”.
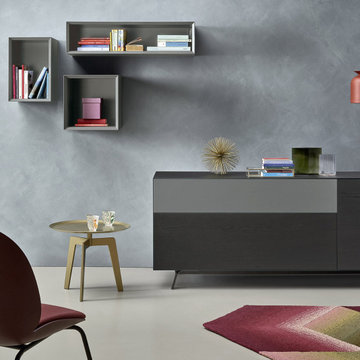
Zum Shop -> https://www.livarea.de/schraenke/hangeschranke/livitalia-minimal-haengeschrank.html
Die Hängeschränke sind in einem italienischen Designer Wohnzimmer immer eine ideale Ergänzung der Lowboards oder sonstigen Schränke einer Wohnwand.
Die Hängeschränke sind in einem italienischen Designer Wohnzimmer immer eine ideale Ergänzung der Lowboards oder sonstigen Schränke einer Wohnwand.
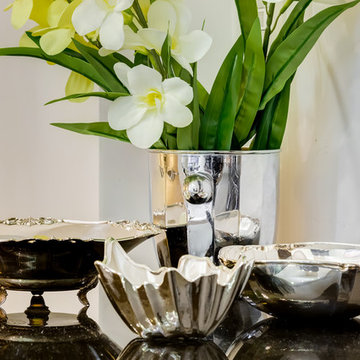
Dettagli di argenti e fiori
ローマにあるお手頃価格の小さなモダンスタイルのおしゃれなオープンリビング (ライブラリー、ベージュの壁、ラミネートの床、据え置き型テレビ、ベージュの床) の写真
ローマにあるお手頃価格の小さなモダンスタイルのおしゃれなオープンリビング (ライブラリー、ベージュの壁、ラミネートの床、据え置き型テレビ、ベージュの床) の写真
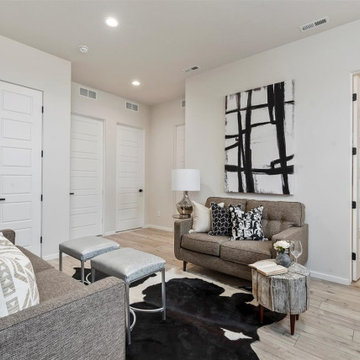
Separate living space for guests or kids with separate bathroom and bedrooms.
ボイシにあるお手頃価格の中くらいなモダンスタイルのおしゃれなオープンリビング (ゲームルーム、白い壁、ラミネートの床、暖炉なし、茶色い床) の写真
ボイシにあるお手頃価格の中くらいなモダンスタイルのおしゃれなオープンリビング (ゲームルーム、白い壁、ラミネートの床、暖炉なし、茶色い床) の写真
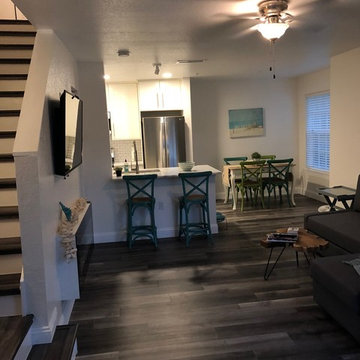
New flooring, paint, lighting fixtures, baseboards, steps, risers, blinds and so much more.
タンパにあるお手頃価格の中くらいなモダンスタイルのおしゃれなオープンリビング (グレーの壁、ラミネートの床、吊り下げ式暖炉、木材の暖炉まわり、壁掛け型テレビ、グレーの床) の写真
タンパにあるお手頃価格の中くらいなモダンスタイルのおしゃれなオープンリビング (グレーの壁、ラミネートの床、吊り下げ式暖炉、木材の暖炉まわり、壁掛け型テレビ、グレーの床) の写真
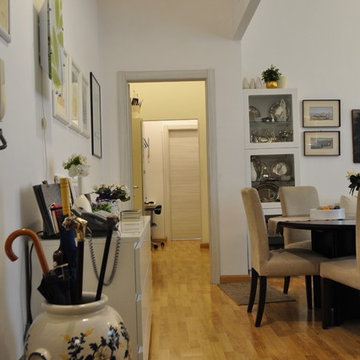
mauro maria borrelli
ローマにあるお手頃価格の中くらいなモダンスタイルのおしゃれな独立型ファミリールーム (ホームバー、白い壁、ラミネートの床、据え置き型テレビ、ベージュの床) の写真
ローマにあるお手頃価格の中くらいなモダンスタイルのおしゃれな独立型ファミリールーム (ホームバー、白い壁、ラミネートの床、据え置き型テレビ、ベージュの床) の写真
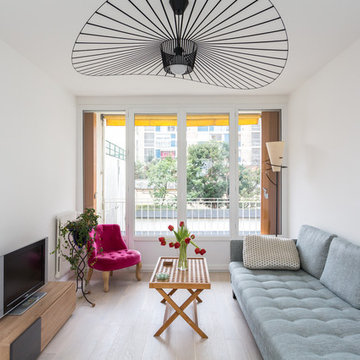
Cet appartement a subi une rénovation complète pour un résultat à la fois contemporain et chaleureux. La moindre pièce a été pensée pour étonner avec bon goût. La palette de couleurs, riche, est pétillante sans être criarde. Les finitions sont maîtrisées avec une grande technicité. Un condensé du savoir-faire MCH !
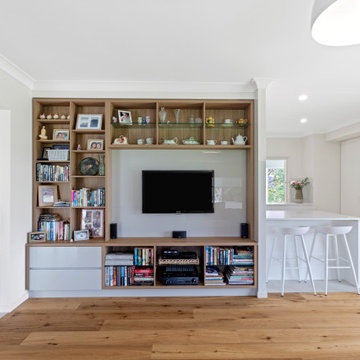
Collaboration with other professionals always makes a good project even greater. When the clients approached us with there kitchen designed by the talented Eileen Middleton we were excited. Eileen has great vision in kitchen design and mixed the clients wishes and our expertise and the results speak for themselves.
Every part of this project was carefully thought out to suit the clients individual needs. The combination of subtle marble stone, timber, glass, mirror, gloss and satin surfaces all work seamlessly together. The hardware provided by Hettich gave the clients a wide range of draws and inserts to achieve optimal organization. Everything had its place and we love it! The laundry and bathrooms all followed the design flow and this helped achieve synergy and continuity.
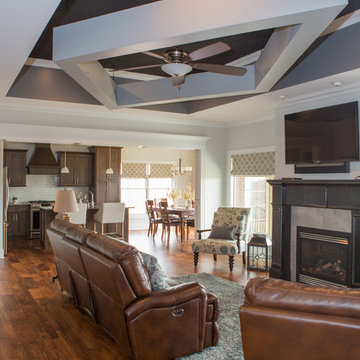
Kristin Bivins
他の地域にある中くらいなモダンスタイルのおしゃれなオープンリビング (ラミネートの床、標準型暖炉、タイルの暖炉まわり、壁掛け型テレビ) の写真
他の地域にある中くらいなモダンスタイルのおしゃれなオープンリビング (ラミネートの床、標準型暖炉、タイルの暖炉まわり、壁掛け型テレビ) の写真
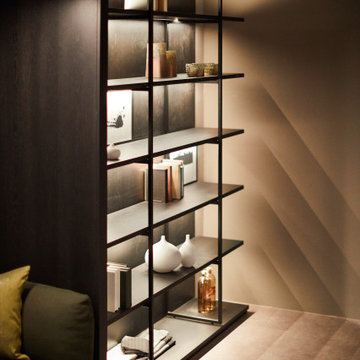
Dark brushed oak, horizontal grain, with integrated Library and Island concept
マイアミにあるラグジュアリーな中くらいなモダンスタイルのおしゃれなファミリールーム (ラミネートの床、グレーの床) の写真
マイアミにあるラグジュアリーな中くらいなモダンスタイルのおしゃれなファミリールーム (ラミネートの床、グレーの床) の写真
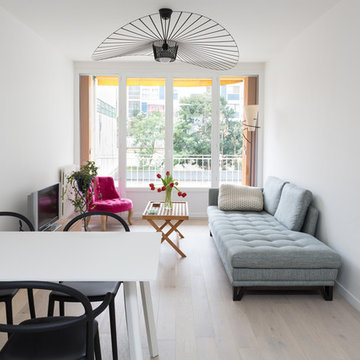
Cet appartement a subi une rénovation complète pour un résultat à la fois contemporain et chaleureux. La moindre pièce a été pensée pour étonner avec bon goût. La palette de couleurs, riche, est pétillante sans être criarde. Les finitions sont maîtrisées avec une grande technicité. Un condensé du savoir-faire MCH !
モダンスタイルのファミリールーム (ラミネートの床) の写真
5
