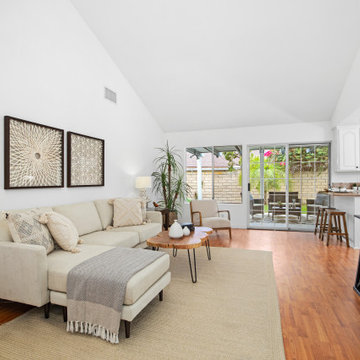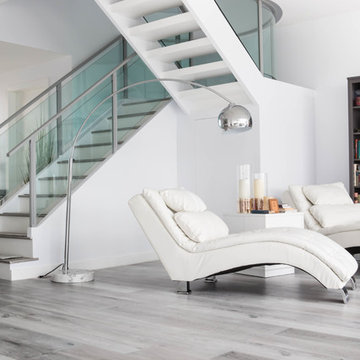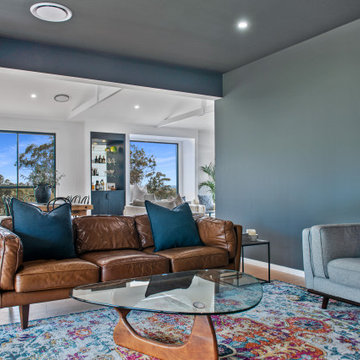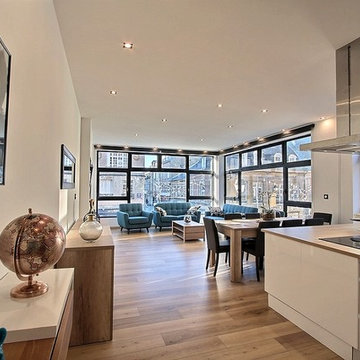高級なモダンスタイルのファミリールーム (ラミネートの床) の写真
絞り込み:
資材コスト
並び替え:今日の人気順
写真 1〜20 枚目(全 151 枚)
1/4
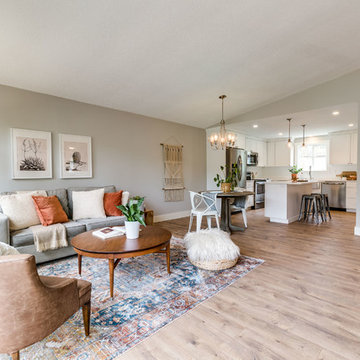
ポートランドにある高級な中くらいなモダンスタイルのおしゃれなオープンリビング (グレーの壁、ラミネートの床、吊り下げ式暖炉、木材の暖炉まわり、壁掛け型テレビ、茶色い床) の写真
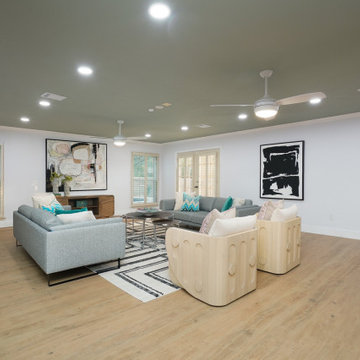
This is great room was fun to design because we got the utilize some of the homes original home features such as the plantation shutters and the hidden floral wallpaper in the window sills. This room had access to outside, atrium and walkway to the office.
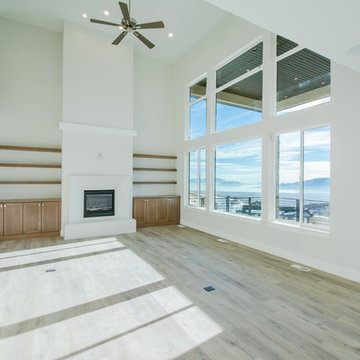
Drone Your Home
ソルトレイクシティにある高級な広いモダンスタイルのおしゃれなオープンリビング (グレーの壁、ラミネートの床、標準型暖炉、漆喰の暖炉まわり、壁掛け型テレビ、ベージュの床) の写真
ソルトレイクシティにある高級な広いモダンスタイルのおしゃれなオープンリビング (グレーの壁、ラミネートの床、標準型暖炉、漆喰の暖炉まわり、壁掛け型テレビ、ベージュの床) の写真
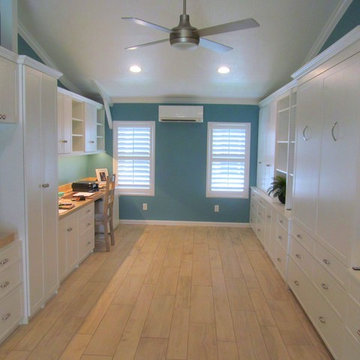
MULTI PURPOSE ROOM-This galley type room has a little of everything. Home Office and Guest room featuring a Murphy bed (wall bed) entertainment center and plenty of storage and display areas. Serving the Treasure Coast: Indian River, St. Lucie, Martin & Palm Beach Counties
Photo by A Closet Enterprise Inc.
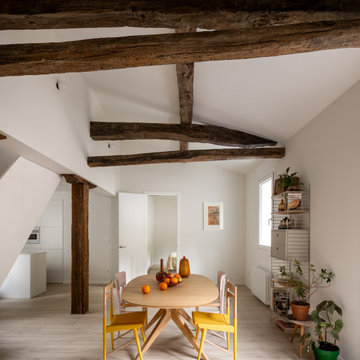
Reforma integral de duplex con estructura de madera.
ビルバオにある高級な中くらいなモダンスタイルのおしゃれなオープンリビング (ゲームルーム、白い壁、ラミネートの床) の写真
ビルバオにある高級な中くらいなモダンスタイルのおしゃれなオープンリビング (ゲームルーム、白い壁、ラミネートの床) の写真
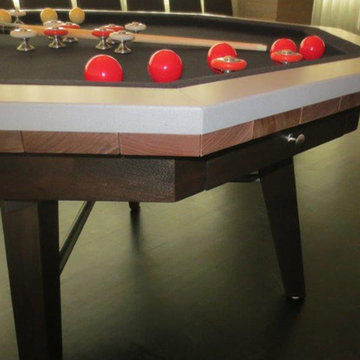
http://www.levimillerphotography.com/
ニューヨークにある高級な中くらいなモダンスタイルのおしゃれな独立型ファミリールーム (ゲームルーム、グレーの壁、ラミネートの床、暖炉なし、テレビなし) の写真
ニューヨークにある高級な中くらいなモダンスタイルのおしゃれな独立型ファミリールーム (ゲームルーム、グレーの壁、ラミネートの床、暖炉なし、テレビなし) の写真
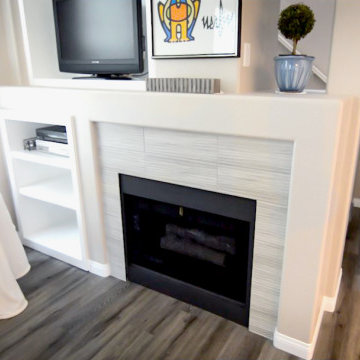
Bringing this condo’s full potential out with modernization and practicality took creativity and thoughtfulness. In this full remodel we chose matching quartz countertops in a style that replicates concrete, throughout for continuity. Beginning in the kitchen we changed the layout and floorplan for a more spacious, open concept. White shaker cabinets with custom soffits to fit the cabinetry seamlessly. Continuing the concrete looking countertops up, utilizing the same quarts material for simplicity and practicality in the smaller space. A white unequal quartz sink, with a brushed nickel faucet matching the brushed nickel cabinet hardware. Brand new custom lighting design, and a built-in wine fridge into the peninsula, finish off this kitchen renovation. A quick update of the fireplace and television nook area to update its features to blend in with the new kitchen. Moving on to the bathrooms, white shaker cabinets, matching concrete look quarts countertops, and the bushed nickel plumbing fixtures and hardware were used throughout to match the kitchen’s update, all for continuity and cost efficiency for the client. Custom beveled glass mirrors top off the vanities in the bathrooms. In both the master and guest bathrooms we used a commercially rated 12”x24” porcelain tile to mimic vein cut travertine. Choosing to place it in a stagger set pattern up to the ceiling brings a modern feel to a classic look. Adding a 4” glass and natural slate mosaic accent band for design, and acrylic grout used for easy maintenance. A single niche was built into the guest bath, while a double niche was inset into the master bath’s shower. Also in the master bath, a bench seat and foot rest were added, along with a brushed nickel grab bar for ease of maneuvering and personal care. Seamlessly bringing the rooms together from the complete downstairs area, up through the stairwell, hallways and bathrooms, a waterproof laminate with a wood texture and coloring was used to both warm up the feel of the house, and help the transitional flow between spaces.

This ranch was a complete renovation! We took it down to the studs and redesigned the space for this young family. We opened up the main floor to create a large kitchen with two islands and seating for a crowd and a dining nook that looks out on the beautiful front yard. We created two seating areas, one for TV viewing and one for relaxing in front of the bar area. We added a new mudroom with lots of closed storage cabinets, a pantry with a sliding barn door and a powder room for guests. We raised the ceilings by a foot and added beams for definition of the spaces. We gave the whole home a unified feel using lots of white and grey throughout with pops of orange to keep it fun.
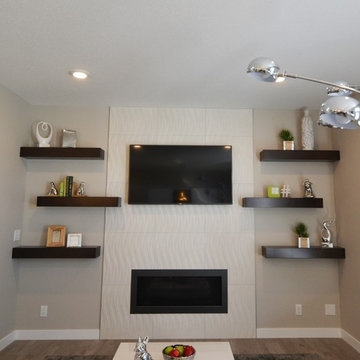
カルガリーにある高級なモダンスタイルのおしゃれなファミリールーム (白い壁、ラミネートの床、標準型暖炉、タイルの暖炉まわり、壁掛け型テレビ、マルチカラーの床) の写真
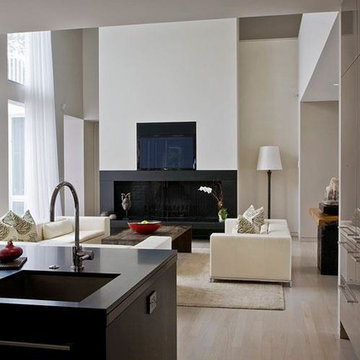
ナッシュビルにある高級な中くらいなモダンスタイルのおしゃれなオープンリビング (白い壁、ラミネートの床、標準型暖炉、金属の暖炉まわり、内蔵型テレビ、ベージュの床) の写真
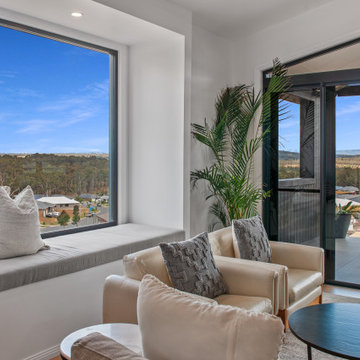
Picture Window Seat with Cushion
ニューカッスルにある高級な中くらいなモダンスタイルのおしゃれなオープンリビング (白い壁、ラミネートの床、標準型暖炉、ベージュの床、三角天井) の写真
ニューカッスルにある高級な中くらいなモダンスタイルのおしゃれなオープンリビング (白い壁、ラミネートの床、標準型暖炉、ベージュの床、三角天井) の写真
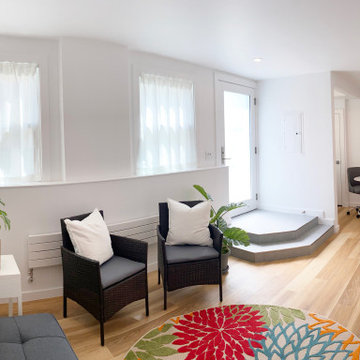
Design Set Match, Berkeley, California, 2022 Regional CotY Award Winner, Residential Addition $100,000 to $250,000
サンフランシスコにある高級な中くらいなモダンスタイルのおしゃれな独立型ファミリールーム (白い壁、ラミネートの床) の写真
サンフランシスコにある高級な中くらいなモダンスタイルのおしゃれな独立型ファミリールーム (白い壁、ラミネートの床) の写真
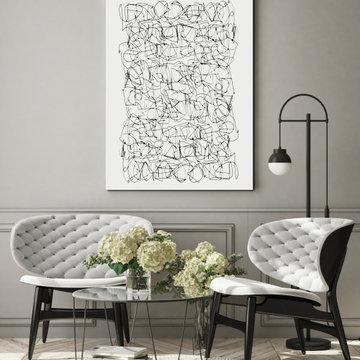
This awe-inspiring Abstract art by Dan H. is a print on wrapped canvas that will be a stunning addition to your home decor. This black and white color abstract canvas wall art piece is a stretched printed canvas. Hang this piece in your study for some inspiration or hang alongside coordinating wall art, and its range of colors will add class to any room in your home. This eclectic art is a gorgeous piece, that will be a treasure for your home. It's packaged with care and is shipped to you ready to hang on your wall.
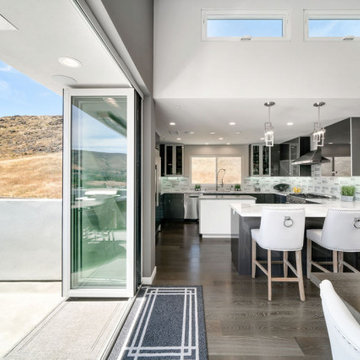
The open plan great room is the hub for the family. The kitchen is stocked with modern amenities. The bar and dining area have plenty of seating options. Sliding doors lead out to a patio for sweeping views of the city.
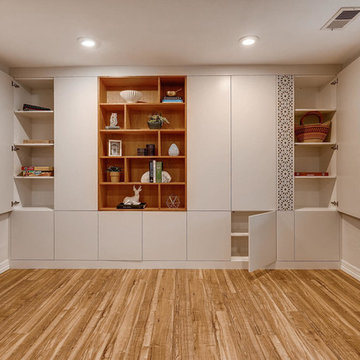
Hidden streamline wall storage, open asian inspired shelving, Moroccan mashrabiya light (seen as turned off).
デンバーにある高級な中くらいなモダンスタイルのおしゃれな独立型ファミリールーム (ベージュの壁、ラミネートの床、暖炉なし、茶色い床) の写真
デンバーにある高級な中くらいなモダンスタイルのおしゃれな独立型ファミリールーム (ベージュの壁、ラミネートの床、暖炉なし、茶色い床) の写真
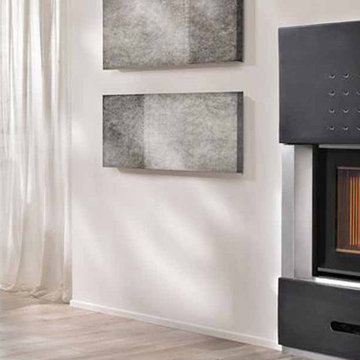
The new fireplace inserts from Piazzetta Australia allow for a sleek and compact solution to heating your home. Choose your surrounds to match your decor and have the ease and convenience of an Italian Piazzetta pellet heater. Piazzetta 2018
高級なモダンスタイルのファミリールーム (ラミネートの床) の写真
1
