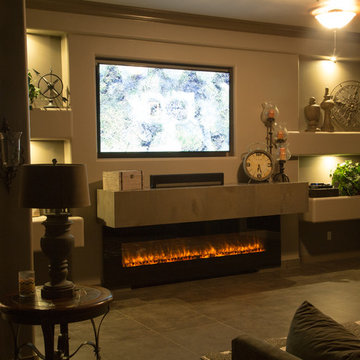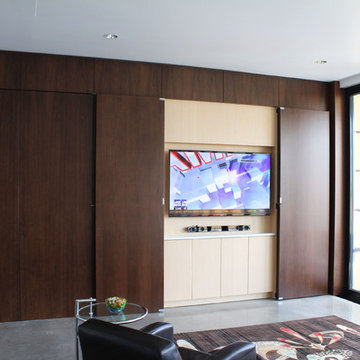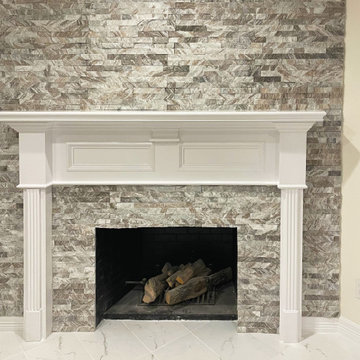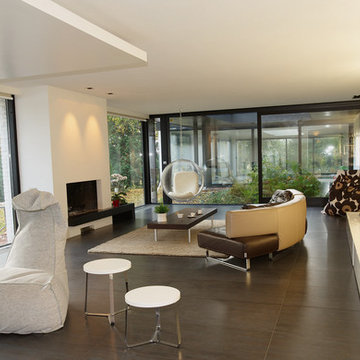広いモダンスタイルのファミリールーム (セラミックタイルの床) の写真
絞り込み:
資材コスト
並び替え:今日の人気順
写真 1〜20 枚目(全 287 枚)
1/4
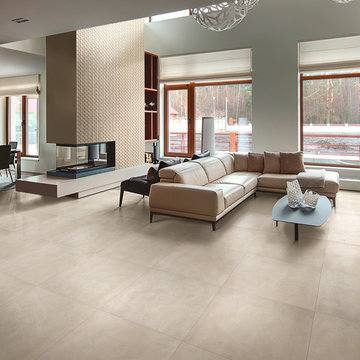
Bodenfliese beige 80x80cm
シュトゥットガルトにある高級な広いモダンスタイルのおしゃれなオープンリビング (白い壁、セラミックタイルの床、ベージュの床) の写真
シュトゥットガルトにある高級な広いモダンスタイルのおしゃれなオープンリビング (白い壁、セラミックタイルの床、ベージュの床) の写真
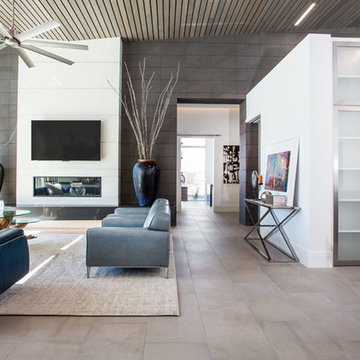
The Hive
Custom Home Built by Markay Johnson Construction Designer: Ashley Johnson & Gregory Abbott
Photographer: Scot Zimmerman
Southern Utah Parade of Homes
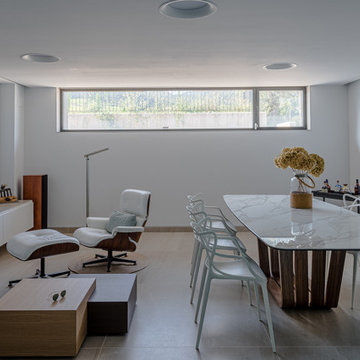
La vivienda está ubicada en el término municipal de Bareyo, en una zona eminentemente rural. El proyecto busca la máxima integración paisajística y medioambiental, debido a su localización y a las características de la arquitectura tradicional de la zona. A ello contribuye la decisión de desarrollar todo el programa en un único volumen rectangular, con su lado estrecho perpendicular a la pendiente del terreno, y de una única planta sobre rasante, la cual queda visualmente semienterrada, y abriendo los espacios a las orientaciones más favorables y protegiéndolos de las más duras.
Además, la materialidad elegida, una base de piedra sólida, los entrepaños cubiertos con paneles de gran formato de piedra negra, y la cubierta a dos aguas, con tejas de pizarra oscura, aportan tonalidades coherentes con el lugar, reflejándose de una manera actualizada.
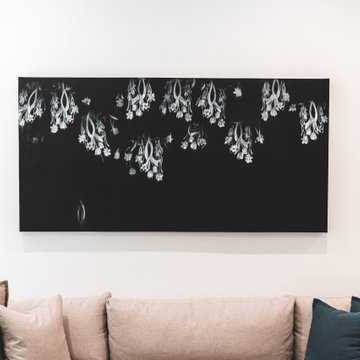
Modern painting adorns the wall opposite of the floating cabinetry.
他の地域にある高級な広いモダンスタイルのおしゃれなオープンリビング (セラミックタイルの床、壁掛け型テレビ、白い床) の写真
他の地域にある高級な広いモダンスタイルのおしゃれなオープンリビング (セラミックタイルの床、壁掛け型テレビ、白い床) の写真
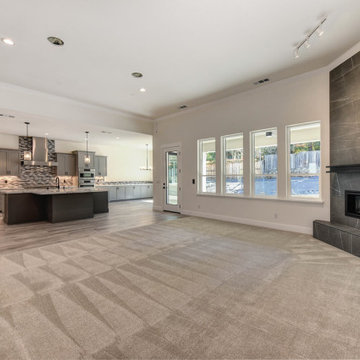
サクラメントにある高級な広いモダンスタイルのおしゃれなオープンリビング (白い壁、セラミックタイルの床、コーナー設置型暖炉、タイルの暖炉まわり、グレーの床) の写真
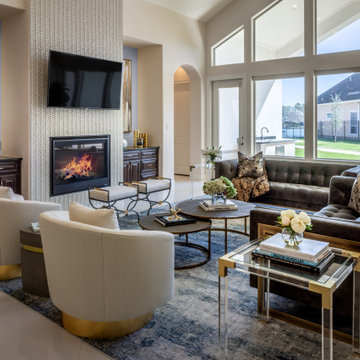
ヒューストンにある高級な広いモダンスタイルのおしゃれなオープンリビング (ベージュの壁、セラミックタイルの床、標準型暖炉、タイルの暖炉まわり、壁掛け型テレビ、ベージュの床、三角天井) の写真
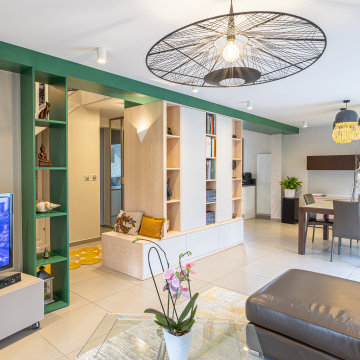
Mission : Aménager, décorer et personnaliser l’ensemble des pièces à vivre et les 3 chambres d’une maison.
Descriptif : Création d’un univers apaisant avec des touches asiatique et un air de vacances pour la retraite de la cliente.
Prestation de Bleu Cerise : Gestion complète du projet de la création d’ambiance en passant par l’élaboration d’aménagement sur mesure, le suivi de chantier, la fourniture de l’éclairage, des revêtements muraux, des éléments de décoration…
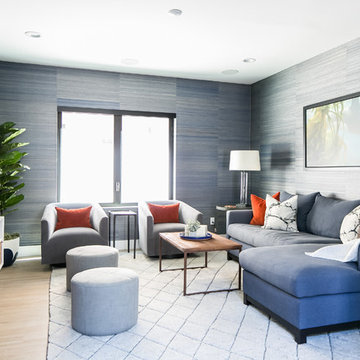
The family room operates as the media room for this young family. The wood barn door allows the space to be closed off and darkened for movies or video games. A comfortable sectional sofa, swivel barrel chairs and round ottomans offer plenty of seating for the family of 5. Horsehair and grass cloth wall paper keep the space sophisticated to coordinate with the rest of the home. Photography by Ryan Garvin.

Twist Tours
オースティンにあるお手頃価格の広いモダンスタイルのおしゃれなオープンリビング (白い壁、横長型暖炉、タイルの暖炉まわり、埋込式メディアウォール、セラミックタイルの床、白い床) の写真
オースティンにあるお手頃価格の広いモダンスタイルのおしゃれなオープンリビング (白い壁、横長型暖炉、タイルの暖炉まわり、埋込式メディアウォール、セラミックタイルの床、白い床) の写真
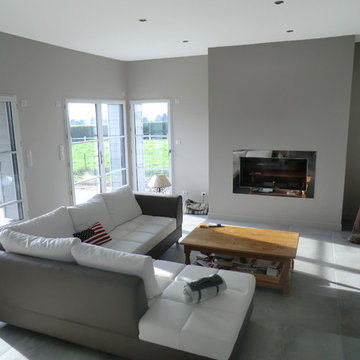
ルアーブルにある広いモダンスタイルのおしゃれなオープンリビング (グレーの壁、セラミックタイルの床、標準型暖炉、コンクリートの暖炉まわり、テレビなし、グレーの床) の写真
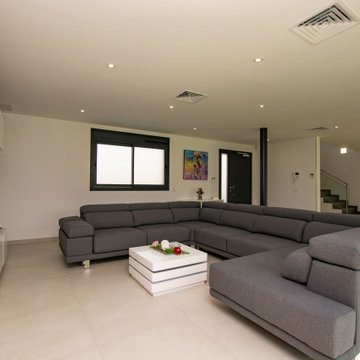
Sala de estar abierta al comedor y cocina. Esta solución da amplitud a los espacios y conexión entre ellos. Los grandes ventanales que dan al jardín permiten que el exterior participe del interior. La climatización de la vivienda se realiza mediante conductos de aire acondicionado, tanto en aire frío como en aire caliente.

Modular Leather Sectional offers seating for 5 to 6 persons. TV is mounted on wall with electronic components housed in custom cabinet below. Game table has a flip top that offers a flat surface area for dining or playing board games. Exercise equipment is seen at the back of the area.
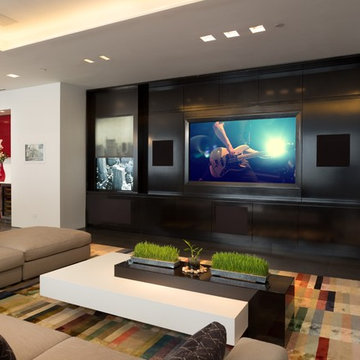
Just one example of the endless, motorized shade options we can integrate to fit your décor and your lifestyle. We use the latest in shade technology to ensure a quiet, lasting, simple, and attractive shade you can control with the touch of a button.
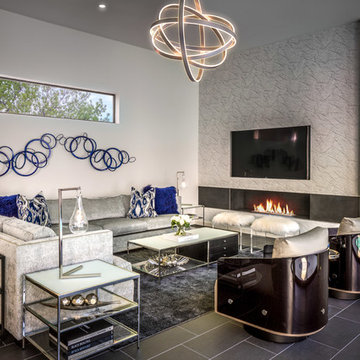
Chuck Williams and John Paul Key
高級な広いモダンスタイルのおしゃれなオープンリビング (グレーの壁、セラミックタイルの床、標準型暖炉、コンクリートの暖炉まわり、埋込式メディアウォール、グレーの床) の写真
高級な広いモダンスタイルのおしゃれなオープンリビング (グレーの壁、セラミックタイルの床、標準型暖炉、コンクリートの暖炉まわり、埋込式メディアウォール、グレーの床) の写真
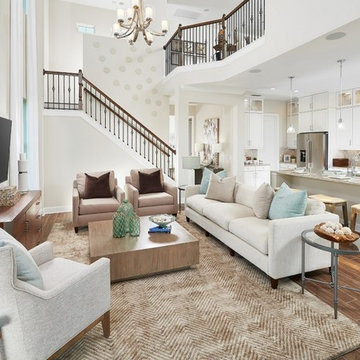
Studio Peck Photography
オーランドにある高級な広いモダンスタイルのおしゃれなオープンリビング (ベージュの壁、セラミックタイルの床、壁掛け型テレビ、茶色い床) の写真
オーランドにある高級な広いモダンスタイルのおしゃれなオープンリビング (ベージュの壁、セラミックタイルの床、壁掛け型テレビ、茶色い床) の写真

We are absolutely thrilled to share the finished photos of this year's Homearama we were lucky to be apart of thanks to G.A. White Homes. This week we will be sharing the kitchen, pantry, and living area. All of these spaces use Marsh Furniture's Apex door style to create a uniquely clean and modern living space. The Apex door style is very minimal making it the perfect cabinet to showcase statement pieces like a stunning counter top or floating shelves. The muted color palette of whites and grays help the home look even more open and airy.
Designer: Aaron Mauk
広いモダンスタイルのファミリールーム (セラミックタイルの床) の写真
1
