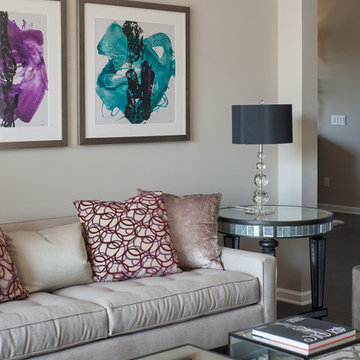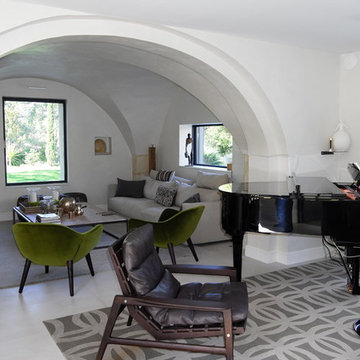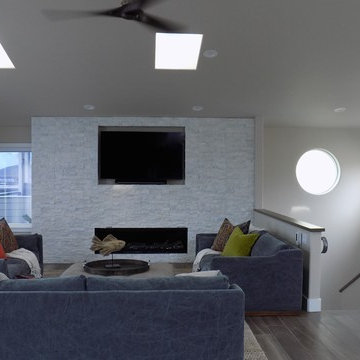広いグレーのモダンスタイルのファミリールーム (セラミックタイルの床) の写真
絞り込み:
資材コスト
並び替え:今日の人気順
写真 1〜20 枚目(全 39 枚)
1/5

Twist Tours
オースティンにあるお手頃価格の広いモダンスタイルのおしゃれなオープンリビング (白い壁、横長型暖炉、タイルの暖炉まわり、埋込式メディアウォール、セラミックタイルの床、白い床) の写真
オースティンにあるお手頃価格の広いモダンスタイルのおしゃれなオープンリビング (白い壁、横長型暖炉、タイルの暖炉まわり、埋込式メディアウォール、セラミックタイルの床、白い床) の写真
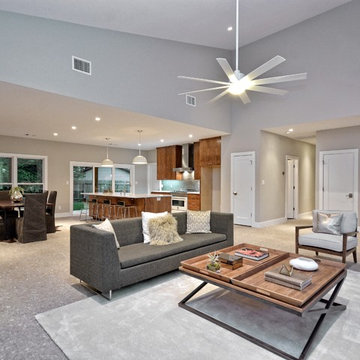
Guillermo with LECASA Homes
オースティンにある広いモダンスタイルのおしゃれなオープンリビング (グレーの壁、セラミックタイルの床、壁掛け型テレビ) の写真
オースティンにある広いモダンスタイルのおしゃれなオープンリビング (グレーの壁、セラミックタイルの床、壁掛け型テレビ) の写真
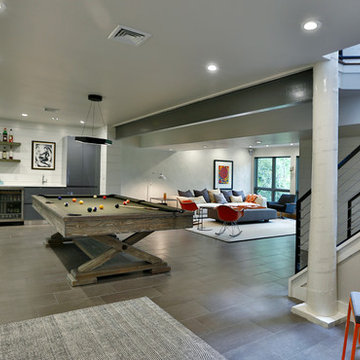
Andrew Wilkinson
フィラデルフィアにある高級な広いモダンスタイルのおしゃれな独立型ファミリールーム (ゲームルーム、白い壁、セラミックタイルの床、暖炉なし、壁掛け型テレビ、グレーの床) の写真
フィラデルフィアにある高級な広いモダンスタイルのおしゃれな独立型ファミリールーム (ゲームルーム、白い壁、セラミックタイルの床、暖炉なし、壁掛け型テレビ、グレーの床) の写真

Modular Leather Sectional offers seating for 5 to 6 persons. TV is mounted on wall with electronic components housed in custom cabinet below. Game table has a flip top that offers a flat surface area for dining or playing board games. Exercise equipment is seen at the back of the area.
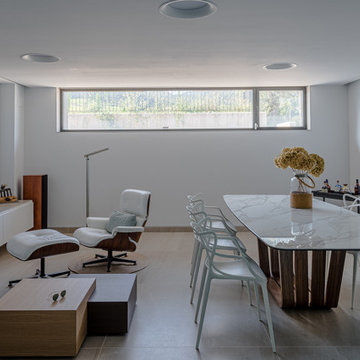
La vivienda está ubicada en el término municipal de Bareyo, en una zona eminentemente rural. El proyecto busca la máxima integración paisajística y medioambiental, debido a su localización y a las características de la arquitectura tradicional de la zona. A ello contribuye la decisión de desarrollar todo el programa en un único volumen rectangular, con su lado estrecho perpendicular a la pendiente del terreno, y de una única planta sobre rasante, la cual queda visualmente semienterrada, y abriendo los espacios a las orientaciones más favorables y protegiéndolos de las más duras.
Además, la materialidad elegida, una base de piedra sólida, los entrepaños cubiertos con paneles de gran formato de piedra negra, y la cubierta a dos aguas, con tejas de pizarra oscura, aportan tonalidades coherentes con el lugar, reflejándose de una manera actualizada.
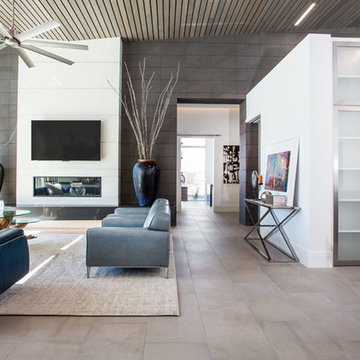
The Hive
Custom Home Built by Markay Johnson Construction Designer: Ashley Johnson & Gregory Abbott
Photographer: Scot Zimmerman
Southern Utah Parade of Homes
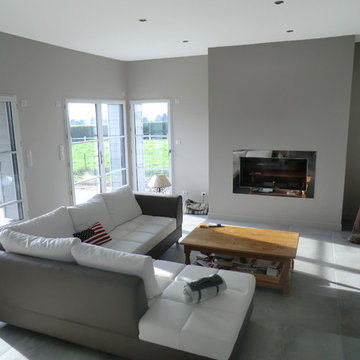
ルアーブルにある広いモダンスタイルのおしゃれなオープンリビング (グレーの壁、セラミックタイルの床、標準型暖炉、コンクリートの暖炉まわり、テレビなし、グレーの床) の写真
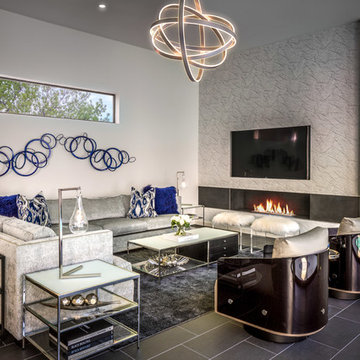
Chuck Williams and John Paul Key
高級な広いモダンスタイルのおしゃれなオープンリビング (グレーの壁、セラミックタイルの床、標準型暖炉、コンクリートの暖炉まわり、埋込式メディアウォール、グレーの床) の写真
高級な広いモダンスタイルのおしゃれなオープンリビング (グレーの壁、セラミックタイルの床、標準型暖炉、コンクリートの暖炉まわり、埋込式メディアウォール、グレーの床) の写真
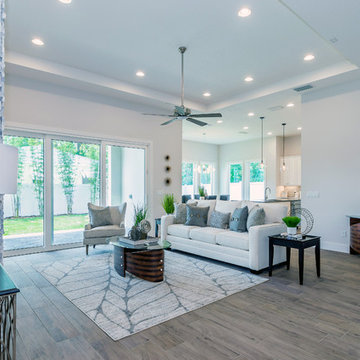
From the entryway of the house, we walk right into the open great room. Sliding glass doors can be pulled fully aside to allow for one continuous living space on nice days. Plenty of windows in the dining room keep these interior spaces feeling light and bright. Photography and Staging by Interior Decor by Maggie.
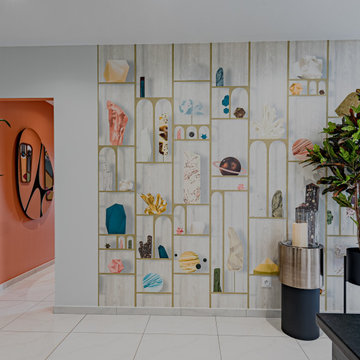
Ma mission a été d'apporter du charme et du confort à cette maison récemment construite.
Mon fil conducteur pour ce projet de décoration a été la proximité de la mer et l'écrin de verdure réalisé à l'extérieur.
Mon client a validé l'apport de jolis produits en complément des meubles existants.
Le mélange de couleurs de teintes douces créer une ambiance chaleureuse.
Un panoramique de style bibliothèque personnalise la décoration du passage entre la cuisine et le salon.
Tables de salon, tapis, luminaires, objet de décoration, plantes, tout a été pensé pour créer un véritable cocon dans cet espace ouvert sur la nature.
Des panoramiques décorent les chambres. Les couleurs douces s’allient de pièce en pièce. L’apport de luminaires amène un complément de décoration. Un miroir et de jolis tableaux personnalisent les espaces.
Aucune pièce n’a été oubliée, en passant par les toilettes avec son papier peint et par la salle de bain dont le plafond a été coloré pour la dynamiser.
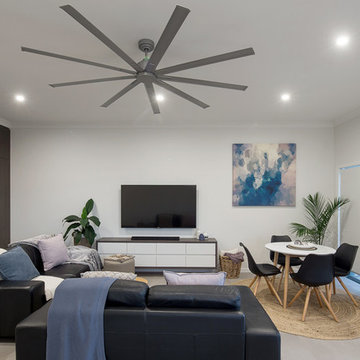
Josh Hill Photography
シドニーにある高級な広いモダンスタイルのおしゃれなオープンリビング (白い壁、セラミックタイルの床、壁掛け型テレビ) の写真
シドニーにある高級な広いモダンスタイルのおしゃれなオープンリビング (白い壁、セラミックタイルの床、壁掛け型テレビ) の写真
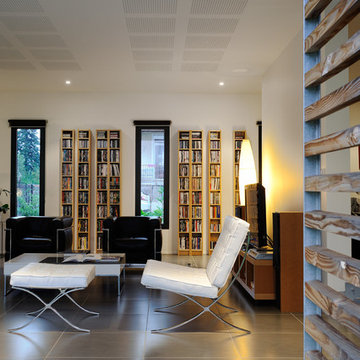
studio Erick SAILLET
ディジョンにある高級な広いモダンスタイルのおしゃれなオープンリビング (ライブラリー、白い壁、セラミックタイルの床、据え置き型テレビ) の写真
ディジョンにある高級な広いモダンスタイルのおしゃれなオープンリビング (ライブラリー、白い壁、セラミックタイルの床、据え置き型テレビ) の写真
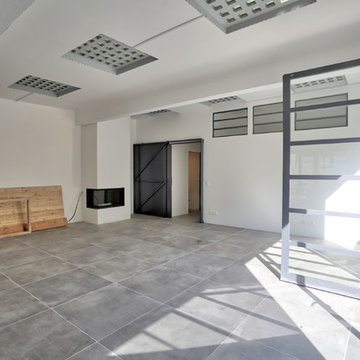
Le salon en attente d’emménagement. Les pavés de visible en plafond ont été restaurés. La porte coulissante métallique vers la chambre d'amis, également restaurée et modifiée pour repose. Les 3 ensembles vitrés en imposte récupérés lors de la démolition à l'étage pour repose dans la chambre d'amis. LA porte acier vers la terrasse a été restaurée et ses vitrés remplacés par des double vitrages.
Photographe: Perrier Li
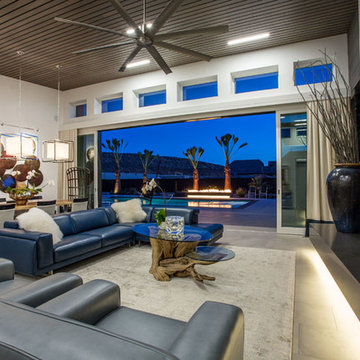
The Hive
Custom Home Built by Markay Johnson Construction Designer: Ashley Johnson & Gregory Abbott
Photographer: Scot Zimmerman
Southern Utah Parade of Homes
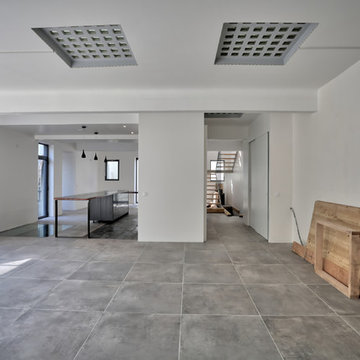
Photographe: Perrier Li
パリにあるお手頃価格の広いモダンスタイルのおしゃれなオープンリビング (白い壁、コーナー設置型暖炉、漆喰の暖炉まわり、グレーの床、セラミックタイルの床) の写真
パリにあるお手頃価格の広いモダンスタイルのおしゃれなオープンリビング (白い壁、コーナー設置型暖炉、漆喰の暖炉まわり、グレーの床、セラミックタイルの床) の写真
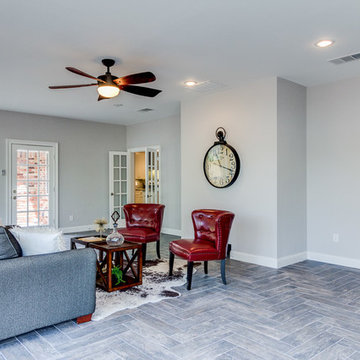
Unique Exposure Photography
Project Harvest Hill:
This is a vacant home that we staged in Dallas. This was a house that a team of investors bought and completely remodled. Greys and silver are used throughout the home for classy, modern elegance.
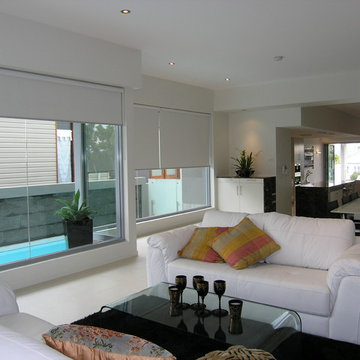
the family and dining rooms overlook the back yard, deck and lap pool along the side boundary, making the whole area feel very open and connected.
ブリスベンにある高級な広いモダンスタイルのおしゃれなオープンリビング (白い壁、セラミックタイルの床、暖炉なし、壁掛け型テレビ) の写真
ブリスベンにある高級な広いモダンスタイルのおしゃれなオープンリビング (白い壁、セラミックタイルの床、暖炉なし、壁掛け型テレビ) の写真
広いグレーのモダンスタイルのファミリールーム (セラミックタイルの床) の写真
1
