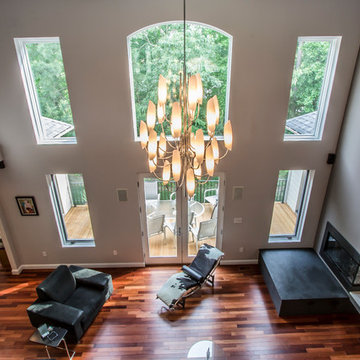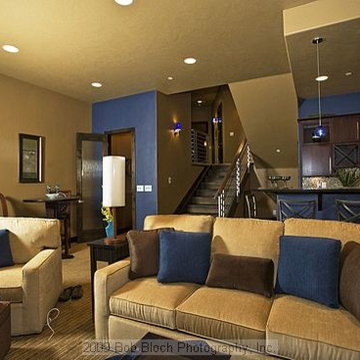広いモダンスタイルのファミリールーム (コーナー設置型暖炉、レンガの暖炉まわり、石材の暖炉まわり) の写真
絞り込み:
資材コスト
並び替え:今日の人気順
写真 1〜20 枚目(全 50 枚)
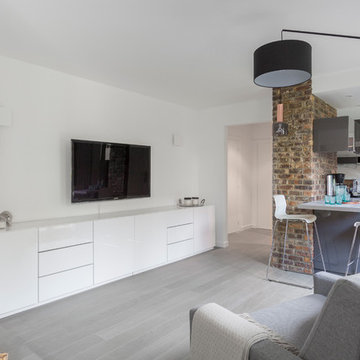
Photographies © Olivier Hallot
パリにある広いモダンスタイルのおしゃれなオープンリビング (白い壁、淡色無垢フローリング、コーナー設置型暖炉、レンガの暖炉まわり) の写真
パリにある広いモダンスタイルのおしゃれなオープンリビング (白い壁、淡色無垢フローリング、コーナー設置型暖炉、レンガの暖炉まわり) の写真
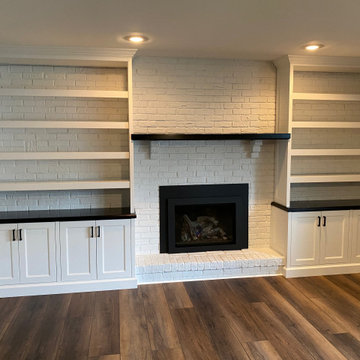
Installed May 2022 in Fairless Hill, PA.
Custom built-in cabinets surrounding fireplace with bookshelves made of maple wood, with black contrasting counter top and above fireplace shelf. Wall-to-wall, floor-to-ceiling in white finish. Featuring crown molding, soft closing doors with Blum hardware.
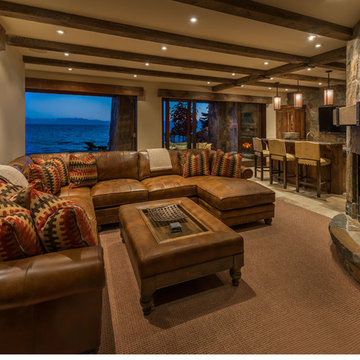
© Vance Fox Photography
サクラメントにあるラグジュアリーな広いモダンスタイルのおしゃれなオープンリビング (コーナー設置型暖炉、石材の暖炉まわり) の写真
サクラメントにあるラグジュアリーな広いモダンスタイルのおしゃれなオープンリビング (コーナー設置型暖炉、石材の暖炉まわり) の写真
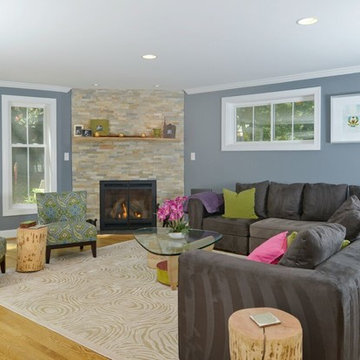
Vienna Addition Skill Construction & Design, LLC, Design/Build a two-story addition to include remodeling the kitchen and connecting to the adjoining rooms, creating a great room for this family of four. After removing the side office and back patio, it was replaced with a great room connected to the newly renovated kitchen with an eating area that doubles as a homework area for the children. There was plenty of space left over for a walk-in pantry, powder room, and office/craft room. The second story design was for an Adult’s Only oasis; this was designed for the parents to have a permitted Staycation. This space includes a Grand Master bedroom with three walk-in closets, and a sitting area, with plenty of room for a king size bed. This room was not been completed until we brought the outdoors in; this was created with the three big picture windows allowing the parents to look out at their Zen Patio. The Master Bathroom includes a double size jet tub, his & her walk-in shower, and his & her double vanity with plenty of storage and two hideaway hampers. The exterior was created to bring a modern craftsman style feel, these rich architectural details are displayed around the windows with simple geometric lines and symmetry throughout. Craftsman style is an extension of its natural surroundings. This addition is a reflection of indigenous wood and stone sturdy, defined structure with clean yet prominent lines and exterior details, while utilizing low-maintenance, high-performance materials. We love the artisan style of intricate details and the use of natural materials of this Vienna, VA addition. We especially loved working with the family to Design & Build a space that meets their family’s needs as they grow.
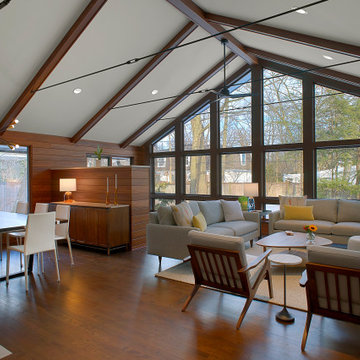
This mid-century modern home remodel in North Shore Glenview is complete with a multi-functional new living space. The walls that separated the family room, den and dining space were removed to create a beautiful open floor plan which includes an office niche. The new vaulted ceiling adds to the spaciousness of the room and the wall of windows give an outdoor feel with natural light streaming in. Norman Sizemore Photographer
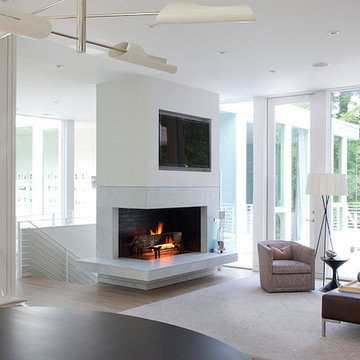
ナッシュビルにある広いモダンスタイルのおしゃれなオープンリビング (白い壁、淡色無垢フローリング、コーナー設置型暖炉、石材の暖炉まわり、壁掛け型テレビ) の写真

This 1950's ranch had a huge basement footprint that was unused as living space. With the walkout double door and plenty of southern exposure light, it made a perfect guest bedroom, living room, full bathroom, utility and laundry room, and plenty of closet storage, and effectively doubled the square footage of the home. The bathroom is designed with a curbless shower, allowing for wheelchair accessibility, and incorporates mosaic glass and modern tile. The living room incorporates a computer controlled low-energy LED accent lighting system hidden in recessed light coves in the utility chases.
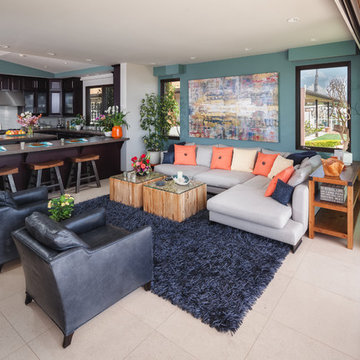
Andy McRory Photography. Client: L'Attitude Design Build, Coronado
サンディエゴにある高級な広いモダンスタイルのおしゃれなオープンリビング (青い壁、セラミックタイルの床、コーナー設置型暖炉、石材の暖炉まわり、埋込式メディアウォール) の写真
サンディエゴにある高級な広いモダンスタイルのおしゃれなオープンリビング (青い壁、セラミックタイルの床、コーナー設置型暖炉、石材の暖炉まわり、埋込式メディアウォール) の写真
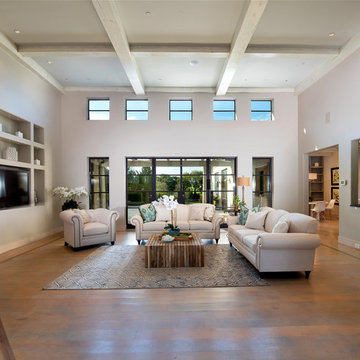
ダラスにある広いモダンスタイルのおしゃれなオープンリビング (白い壁、淡色無垢フローリング、コーナー設置型暖炉、石材の暖炉まわり、埋込式メディアウォール、茶色い床) の写真
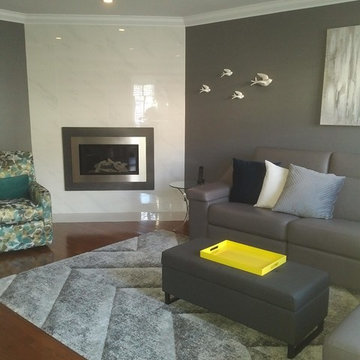
トロントにある広いモダンスタイルのおしゃれな独立型ファミリールーム (グレーの壁、濃色無垢フローリング、コーナー設置型暖炉、石材の暖炉まわり、据え置き型テレビ、茶色い床) の写真
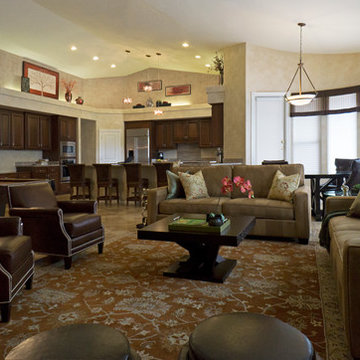
フェニックスにある広いモダンスタイルのおしゃれなオープンリビング (ゲームルーム、ベージュの壁、トラバーチンの床、コーナー設置型暖炉、石材の暖炉まわり、壁掛け型テレビ) の写真
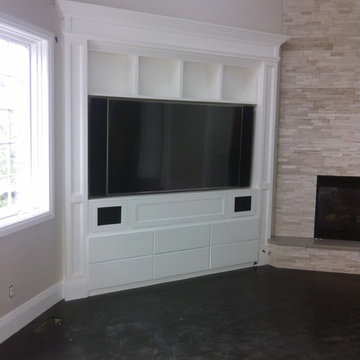
Entertainment center built from MDF and poplar moulding and spray painted white
Photo by John Mullins
デンバーにある高級な広いモダンスタイルのおしゃれなファミリールーム (濃色無垢フローリング、コーナー設置型暖炉、石材の暖炉まわり、埋込式メディアウォール) の写真
デンバーにある高級な広いモダンスタイルのおしゃれなファミリールーム (濃色無垢フローリング、コーナー設置型暖炉、石材の暖炉まわり、埋込式メディアウォール) の写真
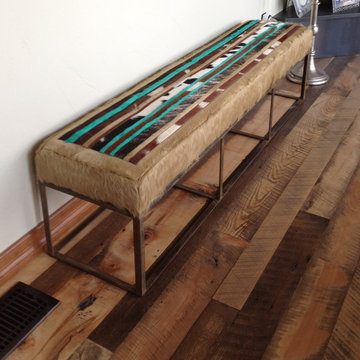
デンバーにある高級な広いモダンスタイルのおしゃれなオープンリビング (ベージュの壁、無垢フローリング、コーナー設置型暖炉、石材の暖炉まわり、埋込式メディアウォール) の写真
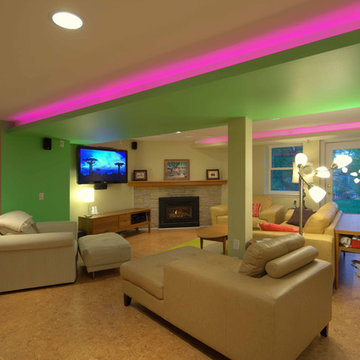
This 1950's ranch had a huge basement footprint that was unused as living space. With the walkout double door and plenty of southern exposure light, it made a perfect guest bedroom, living room, full bathroom, utility and laundry room, and plenty of closet storage, and effectively doubled the square footage of the home. The bathroom is designed with a curbless shower, allowing for wheelchair accessibility, and incorporates mosaic glass and modern tile. The living room incorporates a computer controlled low-energy LED accent lighting system hidden in recessed light coves in the utility chases.
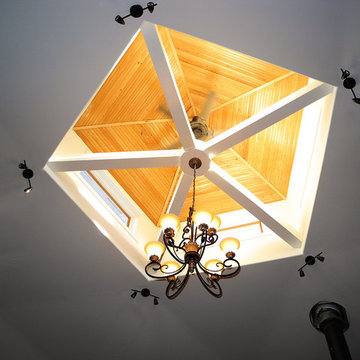
オタワにある広いモダンスタイルのおしゃれなオープンリビング (ゲームルーム、白い壁、無垢フローリング、コーナー設置型暖炉、レンガの暖炉まわり、テレビなし) の写真
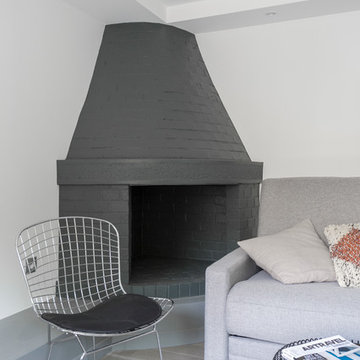
Photographies © Olivier Hallot
パリにある広いモダンスタイルのおしゃれなオープンリビング (白い壁、淡色無垢フローリング、コーナー設置型暖炉、レンガの暖炉まわり) の写真
パリにある広いモダンスタイルのおしゃれなオープンリビング (白い壁、淡色無垢フローリング、コーナー設置型暖炉、レンガの暖炉まわり) の写真
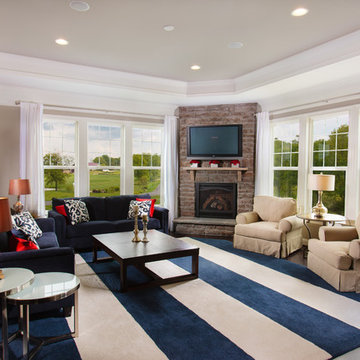
ワシントンD.C.にある広いモダンスタイルのおしゃれなオープンリビング (ベージュの壁、濃色無垢フローリング、コーナー設置型暖炉、レンガの暖炉まわり、壁掛け型テレビ) の写真
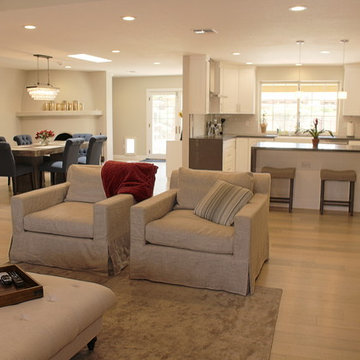
フェニックスにあるお手頃価格の広いモダンスタイルのおしゃれなオープンリビング (ベージュの壁、竹フローリング、コーナー設置型暖炉、石材の暖炉まわり、壁掛け型テレビ、ベージュの床) の写真
広いモダンスタイルのファミリールーム (コーナー設置型暖炉、レンガの暖炉まわり、石材の暖炉まわり) の写真
1
