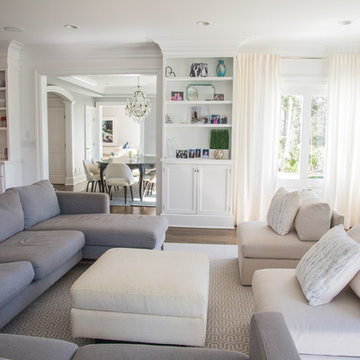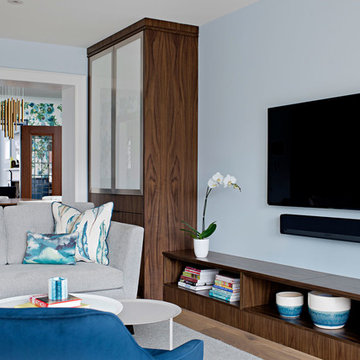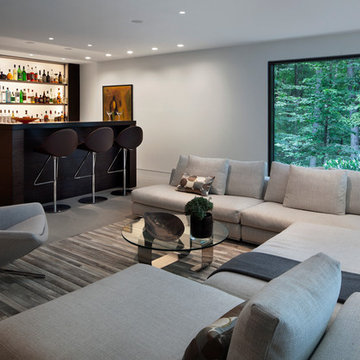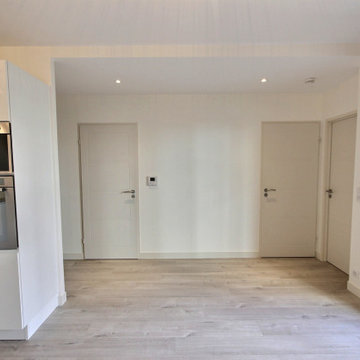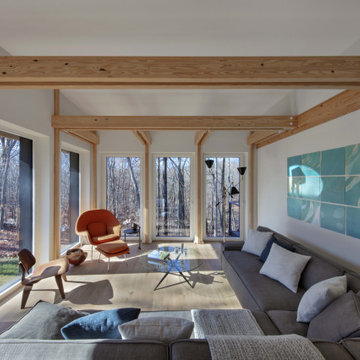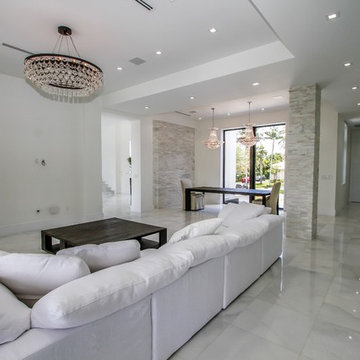グレーのモダンスタイルのファミリールーム (青い壁、白い壁) の写真
絞り込み:
資材コスト
並び替え:今日の人気順
写真 41〜60 枚目(全 779 枚)
1/5
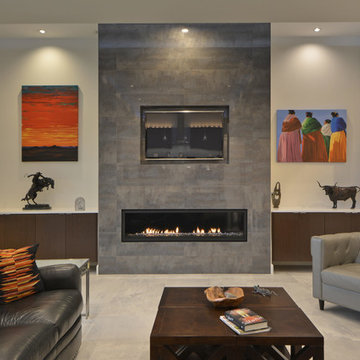
Twist Tours
オースティンにあるお手頃価格の広いモダンスタイルのおしゃれなオープンリビング (白い壁、横長型暖炉、タイルの暖炉まわり、壁掛け型テレビ、セラミックタイルの床、白い床) の写真
オースティンにあるお手頃価格の広いモダンスタイルのおしゃれなオープンリビング (白い壁、横長型暖炉、タイルの暖炉まわり、壁掛け型テレビ、セラミックタイルの床、白い床) の写真
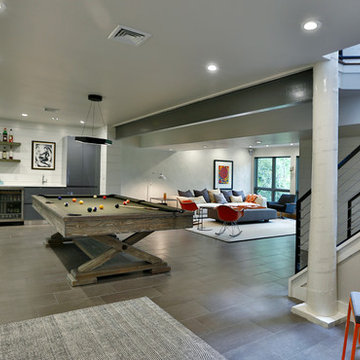
Andrew Wilkinson
フィラデルフィアにある高級な広いモダンスタイルのおしゃれな独立型ファミリールーム (ゲームルーム、白い壁、セラミックタイルの床、暖炉なし、壁掛け型テレビ、グレーの床) の写真
フィラデルフィアにある高級な広いモダンスタイルのおしゃれな独立型ファミリールーム (ゲームルーム、白い壁、セラミックタイルの床、暖炉なし、壁掛け型テレビ、グレーの床) の写真

ボルチモアにあるラグジュアリーな巨大なモダンスタイルのおしゃれなオープンリビング (白い壁、淡色無垢フローリング、横長型暖炉、壁掛け型テレビ、茶色い床、金属の暖炉まわり) の写真
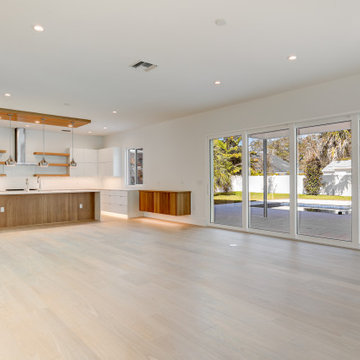
Great room to breakfast, kitchen and covered lanai. Brazilian oak floors.
タンパにある高級な広いモダンスタイルのおしゃれなオープンリビング (白い壁、淡色無垢フローリング、横長型暖炉、壁掛け型テレビ、ベージュの床) の写真
タンパにある高級な広いモダンスタイルのおしゃれなオープンリビング (白い壁、淡色無垢フローリング、横長型暖炉、壁掛け型テレビ、ベージュの床) の写真
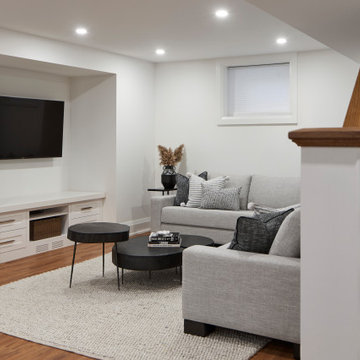
トロントにある高級な中くらいなモダンスタイルのおしゃれなオープンリビング (白い壁、無垢フローリング、横長型暖炉、タイルの暖炉まわり、壁掛け型テレビ、茶色い床) の写真
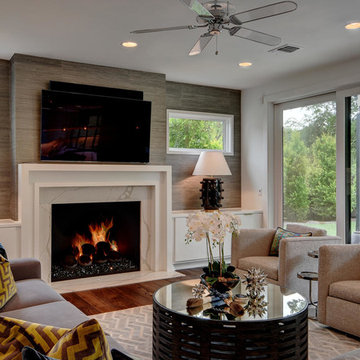
オースティンにある高級な中くらいなモダンスタイルのおしゃれなオープンリビング (白い壁、無垢フローリング、標準型暖炉、石材の暖炉まわり、壁掛け型テレビ、茶色い床) の写真

In a separate wing on the second floor, a guest suite awaits. Entertaining guests and family members for a night or a few weeks has never been easier. With an oversized bedroom that sleeps four, spa bath, large living room and kitchen, this house contains the perfect guest suite. Designed to incorporate the clean lines captured throughout the house, the living room offers a private space and very comfortable sitting area. The cozy kitchen surrounded with custom made cabinetry, a hand cut glass backsplash featuring cooking terminology (“grill”,“simmer”) and black granite counters offers guests an opportunity to steal away for a quiet meal or a quick midnight snack. Privately tucked away off the back staircase and away from the main house, the only problem with this guest suite is that your in-laws may never want to leave.
Exiting down the backstairs, you arrive in an expansive mudroom with built-in cubbies and cabinetry, a half bath, a “command center” entered through a sliding glass barn door and, something every pet owner needs, a dog wash!
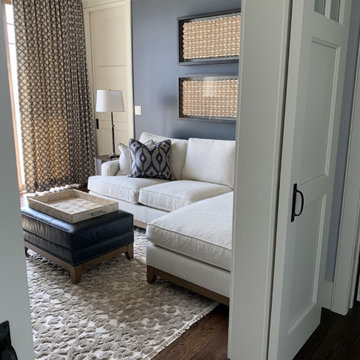
デトロイトにある高級な小さなモダンスタイルのおしゃれな独立型ファミリールーム (ライブラリー、青い壁、無垢フローリング) の写真

Great Room with Waterfront View showcasing a mix of natural tones & textures. The Paint Palette and Fabrics are an inviting blend of white's with custom Fireplace & Cabinetry. Lounge furniture is specified in deep comfortable dimensions.
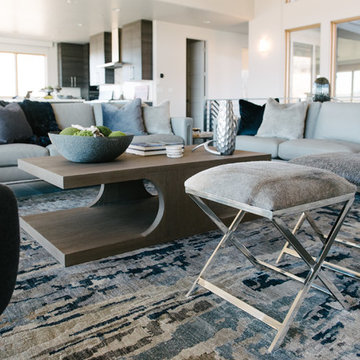
Jessica White Photography
ソルトレイクシティにある高級な広いモダンスタイルのおしゃれなオープンリビング (白い壁、濃色無垢フローリング、石材の暖炉まわり、テレビなし) の写真
ソルトレイクシティにある高級な広いモダンスタイルのおしゃれなオープンリビング (白い壁、濃色無垢フローリング、石材の暖炉まわり、テレビなし) の写真
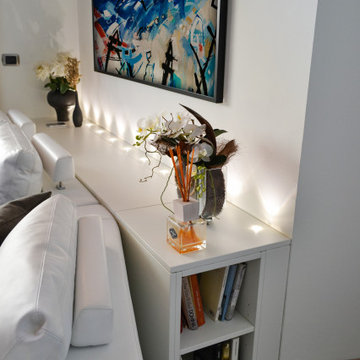
Vista laterale della libreria a parete. All'interno sono installate delle luci a led che evidenziano la presenza del mobile e aumentano la luminosità dell'intero living
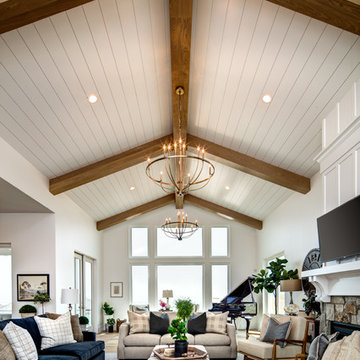
ソルトレイクシティにある高級な広いモダンスタイルのおしゃれなオープンリビング (白い壁、淡色無垢フローリング、標準型暖炉、石材の暖炉まわり、壁掛け型テレビ) の写真
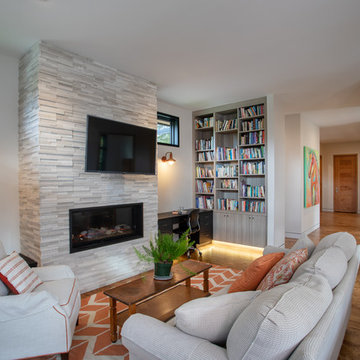
As written in Northern Home & Cottage by Elizabeth Edwards
Sara and Paul Matthews call their head-turning home, located in a sweet neighborhood just up the hill from downtown Petoskey, “a very human story.” Indeed it is. Sara and her husband, Paul, have a special-needs son as well as an energetic middle-school daughter. This home has an answer for everyone. Located down the street from the school, it is ideally situated for their daughter and a self-contained apartment off the great room accommodates all their son’s needs while giving his caretakers privacy—and the family theirs. The Matthews began the building process by taking their thoughts and
needs to Stephanie Baldwin and her team at Edgewater Design Group. Beyond the above considerations, they wanted their new home to be low maintenance and to stand out architecturally, “But not so much that anyone would complain that it didn’t work in our neighborhood,” says Sara. “We
were thrilled that Edgewater listened to us and were able to give us a unique-looking house that is meeting all our needs.” Lombardy LLC built this handsome home with Paul working alongside the construction crew throughout the project. The low maintenance exterior is a cutting-edge blend of stacked stone, black corrugated steel, black framed windows and Douglas fir soffits—elements that add up to an organic contemporary look. The use of black steel, including interior beams and the staircase system, lend an industrial vibe that is courtesy of the Matthews’ friend Dan Mello of Trimet Industries in Traverse City. The couple first met Dan, a metal fabricator, a number of years ago, right around the time they found out that their then two-year-old son would never be able to walk. After the couple explained to Dan that they couldn’t find a solution for a child who wasn’t big enough for a wheelchair, he designed a comfortable, rolling chair that was just perfect. They still use it. The couple’s gratitude for the chair resulted in a trusting relationship with Dan, so it was natural for them to welcome his talents into their home-building process. A maple floor finished to bring out all of its color-tones envelops the room in warmth. Alder doors and trim and a Doug fir ceiling reflect that warmth. Clearstory windows and floor-to-ceiling window banks fill the space with light—and with views of the spacious grounds that will
become a canvas for Paul, a retired landscaper. The couple’s vibrant art pieces play off against modernist furniture and lighting that is due to an inspired collaboration between Sara and interior designer Kelly Paulsen. “She was absolutely instrumental to the project,” Sara says. “I went through
two designers before I finally found Kelly.” The open clean-lined kitchen, butler’s pantry outfitted with a beverage center and Miele coffee machine (that allows guests to wait on themselves when Sara is cooking), and an outdoor room that centers around a wood-burning fireplace, all make for easy,
fabulous entertaining. A den just off the great room houses the big-screen television and Sara’s loom—
making for relaxing evenings of weaving, game watching and togetherness. Tourgoers will leave understanding that this house is everything great design should be. Form following function—and solving very human issues with soul-soothing style.
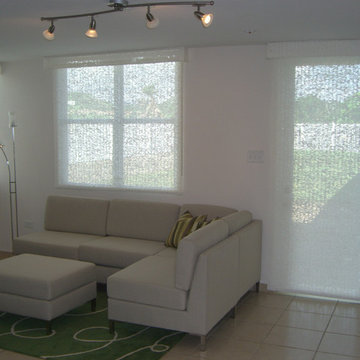
white roller shades manually operated
マイアミにある低価格の小さなモダンスタイルのおしゃれな独立型ファミリールーム (ミュージックルーム、白い壁、大理石の床、コーナー型テレビ、ベージュの床) の写真
マイアミにある低価格の小さなモダンスタイルのおしゃれな独立型ファミリールーム (ミュージックルーム、白い壁、大理石の床、コーナー型テレビ、ベージュの床) の写真
グレーのモダンスタイルのファミリールーム (青い壁、白い壁) の写真
3
