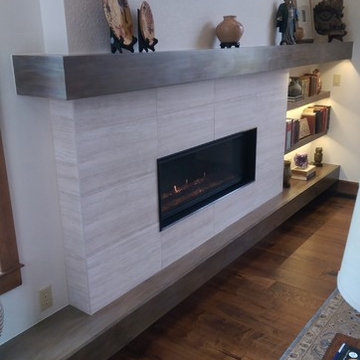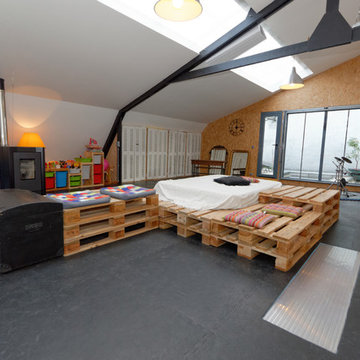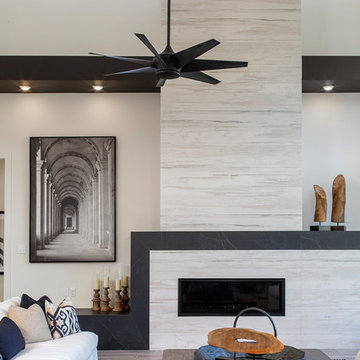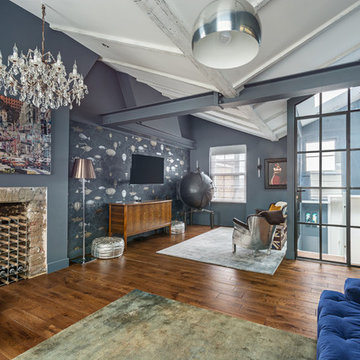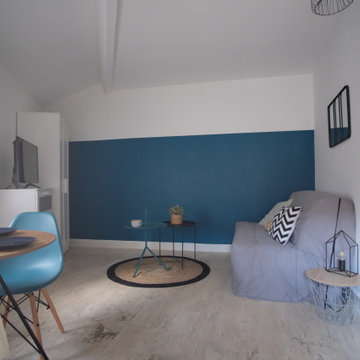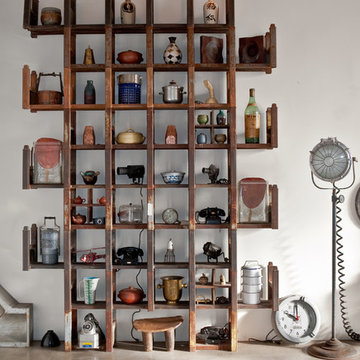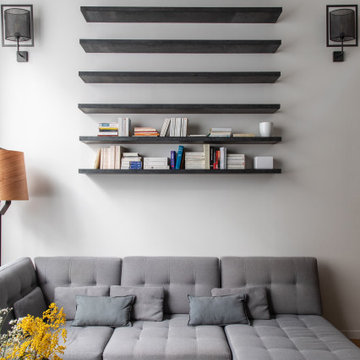グレーのインダストリアルスタイルのファミリールーム (青い壁、白い壁) の写真
絞り込み:
資材コスト
並び替え:今日の人気順
写真 1〜20 枚目(全 71 枚)
1/5

The new basement is the ultimate multi-functional space. A bar, foosball table, dartboard, and glass garage door with direct access to the back provide endless entertainment for guests; a cozy seating area with a whiteboard and pop-up television is perfect for Mike's work training sessions (or relaxing!); and a small playhouse and fun zone offer endless possibilities for the family's son, James.

Tyler Henderson
tylermarkhenderson.com
サンルイスオビスポにある低価格の小さなインダストリアルスタイルのおしゃれなオープンリビング (白い壁、コンクリートの床、据え置き型テレビ) の写真
サンルイスオビスポにある低価格の小さなインダストリアルスタイルのおしゃれなオープンリビング (白い壁、コンクリートの床、据え置き型テレビ) の写真

Bruce Damonte
サンフランシスコにあるラグジュアリーな中くらいなインダストリアルスタイルのおしゃれなロフトリビング (白い壁、淡色無垢フローリング、埋込式メディアウォール、ライブラリー) の写真
サンフランシスコにあるラグジュアリーな中くらいなインダストリアルスタイルのおしゃれなロフトリビング (白い壁、淡色無垢フローリング、埋込式メディアウォール、ライブラリー) の写真

This 1600+ square foot basement was a diamond in the rough. We were tasked with keeping farmhouse elements in the design plan while implementing industrial elements. The client requested the space include a gym, ample seating and viewing area for movies, a full bar , banquette seating as well as area for their gaming tables - shuffleboard, pool table and ping pong. By shifting two support columns we were able to bury one in the powder room wall and implement two in the custom design of the bar. Custom finishes are provided throughout the space to complete this entertainers dream.

他の地域にある高級な中くらいなインダストリアルスタイルのおしゃれなロフトリビング (白い壁、無垢フローリング、標準型暖炉、コンクリートの暖炉まわり、茶色い床、表し梁、レンガ壁) の写真
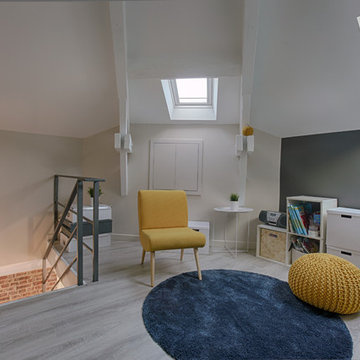
DGP Didier Guillot Photographe
パリにある小さなインダストリアルスタイルのおしゃれなロフトリビング (ゲームルーム、白い壁、合板フローリング、暖炉なし、据え置き型テレビ、グレーの床) の写真
パリにある小さなインダストリアルスタイルのおしゃれなロフトリビング (ゲームルーム、白い壁、合板フローリング、暖炉なし、据え置き型テレビ、グレーの床) の写真
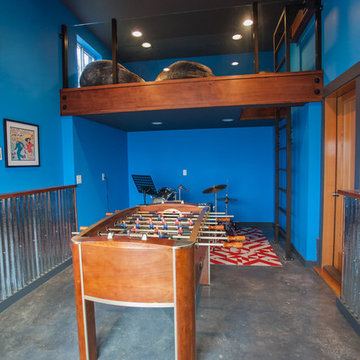
Debbie Schwab Photography
This was an old garage that could barely fit a car. The homeowners added on a new 2 car garage and this one became the game/media/music room!
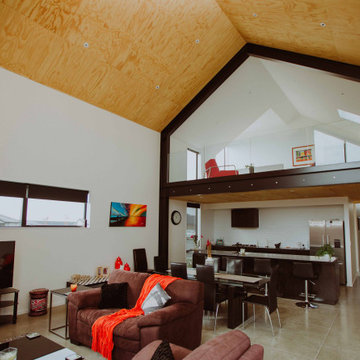
Sleek cabinetry and the blackened Japanese steel benchtops are features of the recessed kitchen alcove, which is dominated by the structural element above. This gives the home its strength and industrial aspect. The huge steel beams hold the place together in more ways than one, and open up the mezzanine to the world. Aesthetically compelling as it is, the home is suitably functional too, with intelligent use of windows and skylights in the upstairs bedrooms to allow the Canterbury sun in.
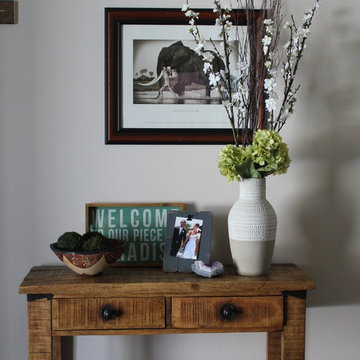
This entry needed accessories to make a statement. Now the tall vase arrangement and smaller textural pieces on the entry table make a welcoming entrance.
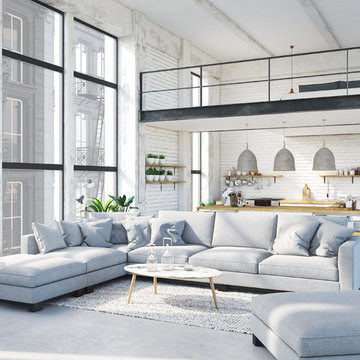
トロントにある広いインダストリアルスタイルのおしゃれなオープンリビング (白い壁、コンクリートの床、暖炉なし、テレビなし、グレーの床) の写真
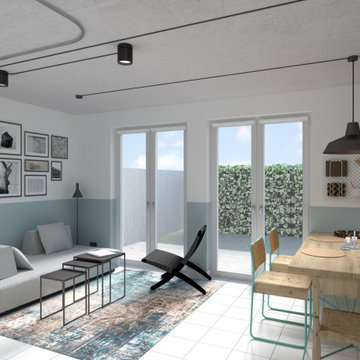
Design-DNA:
Sichtbare Elektrokabel in Schwarz, Wände mit Sockel,
Möbelstücke: kompakt, durchsichtig, klappbar, leicht,
Minimale Änderungen der Bestandteilen, Grüntöne
グレーのインダストリアルスタイルのファミリールーム (青い壁、白い壁) の写真
1

