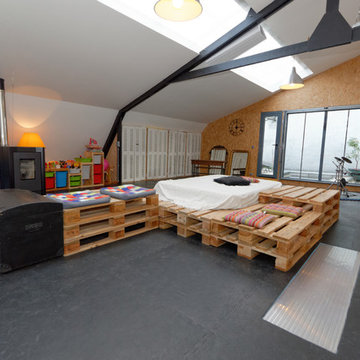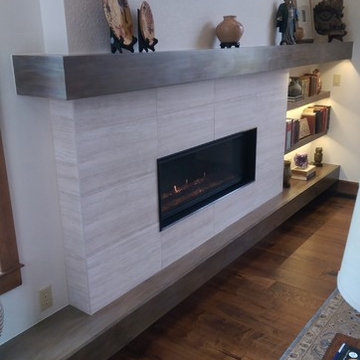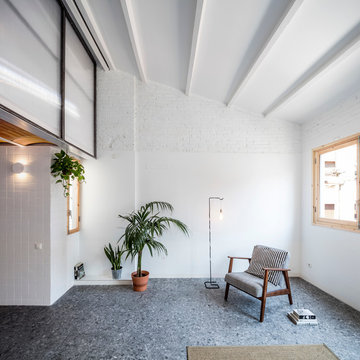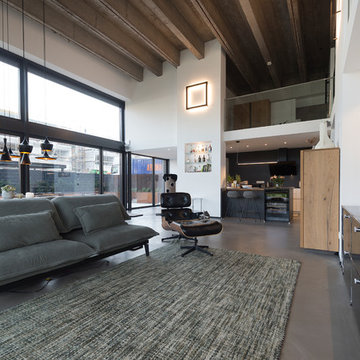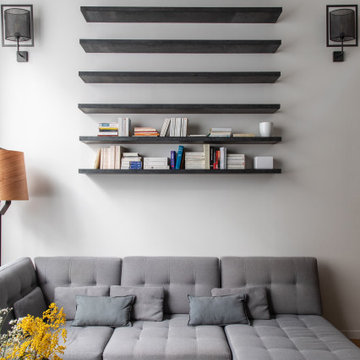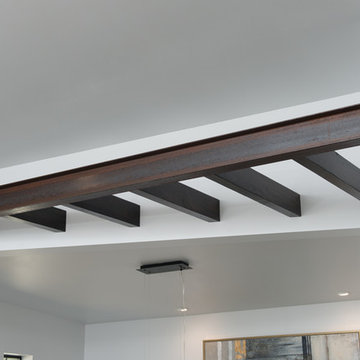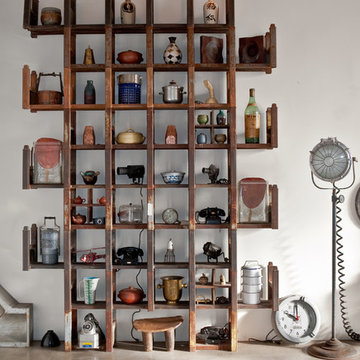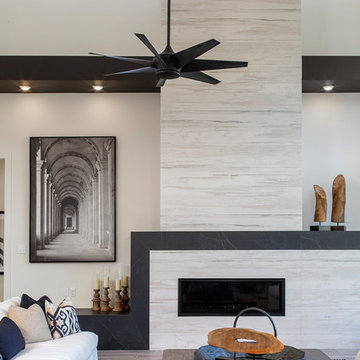グレーの、黄色いインダストリアルスタイルのファミリールーム (青い壁、白い壁) の写真
絞り込み:
資材コスト
並び替え:今日の人気順
写真 1〜20 枚目(全 72 枚)

The new basement is the ultimate multi-functional space. A bar, foosball table, dartboard, and glass garage door with direct access to the back provide endless entertainment for guests; a cozy seating area with a whiteboard and pop-up television is perfect for Mike's work training sessions (or relaxing!); and a small playhouse and fun zone offer endless possibilities for the family's son, James.

Tyler Henderson
tylermarkhenderson.com
サンルイスオビスポにある低価格の小さなインダストリアルスタイルのおしゃれなオープンリビング (白い壁、コンクリートの床、据え置き型テレビ) の写真
サンルイスオビスポにある低価格の小さなインダストリアルスタイルのおしゃれなオープンリビング (白い壁、コンクリートの床、据え置き型テレビ) の写真

Bruce Damonte
サンフランシスコにあるラグジュアリーな中くらいなインダストリアルスタイルのおしゃれなロフトリビング (白い壁、淡色無垢フローリング、埋込式メディアウォール、ライブラリー) の写真
サンフランシスコにあるラグジュアリーな中くらいなインダストリアルスタイルのおしゃれなロフトリビング (白い壁、淡色無垢フローリング、埋込式メディアウォール、ライブラリー) の写真
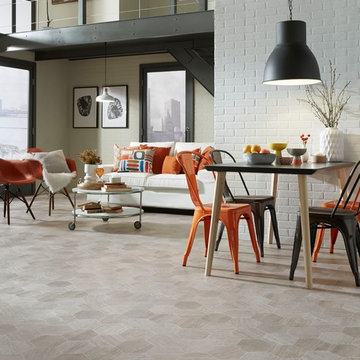
Come to DeHaan Floor Covering to see more vinyl samples!
グランドラピッズにあるインダストリアルスタイルのおしゃれなロフトリビング (白い壁、クッションフロア) の写真
グランドラピッズにあるインダストリアルスタイルのおしゃれなロフトリビング (白い壁、クッションフロア) の写真

他の地域にある高級な中くらいなインダストリアルスタイルのおしゃれなロフトリビング (白い壁、無垢フローリング、標準型暖炉、コンクリートの暖炉まわり、茶色い床、表し梁、レンガ壁) の写真

This 1600+ square foot basement was a diamond in the rough. We were tasked with keeping farmhouse elements in the design plan while implementing industrial elements. The client requested the space include a gym, ample seating and viewing area for movies, a full bar , banquette seating as well as area for their gaming tables - shuffleboard, pool table and ping pong. By shifting two support columns we were able to bury one in the powder room wall and implement two in the custom design of the bar. Custom finishes are provided throughout the space to complete this entertainers dream.
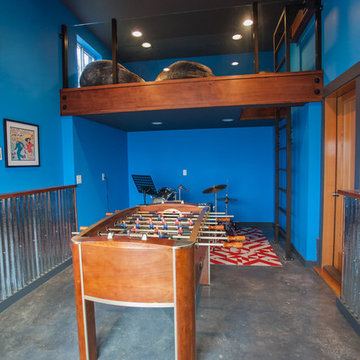
Debbie Schwab Photography
This was an old garage that could barely fit a car. The homeowners added on a new 2 car garage and this one became the game/media/music room!
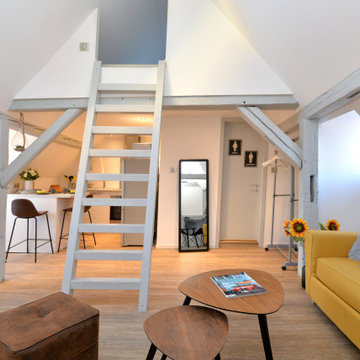
Grenier réhabilité en un studio très chaleureux et romantique avec mezzanine.
ストラスブールにある中くらいなインダストリアルスタイルのおしゃれなオープンリビング (据え置き型テレビ、白い壁) の写真
ストラスブールにある中くらいなインダストリアルスタイルのおしゃれなオープンリビング (据え置き型テレビ、白い壁) の写真
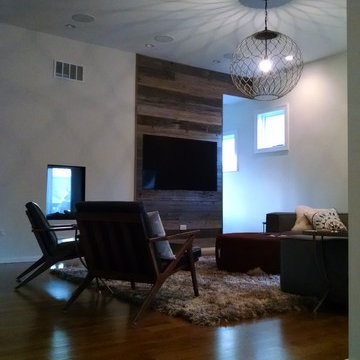
The center light fixture creates wonderful light patterns across this modern family room. The TV has been given a backdrop of reclaimed barn wood. The fireplace to the left of the TV is a see-through fireplace between the family room and dinette.
Meyer Design
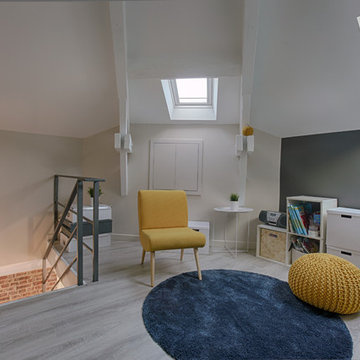
DGP Didier Guillot Photographe
パリにある小さなインダストリアルスタイルのおしゃれなロフトリビング (ゲームルーム、白い壁、合板フローリング、暖炉なし、据え置き型テレビ、グレーの床) の写真
パリにある小さなインダストリアルスタイルのおしゃれなロフトリビング (ゲームルーム、白い壁、合板フローリング、暖炉なし、据え置き型テレビ、グレーの床) の写真
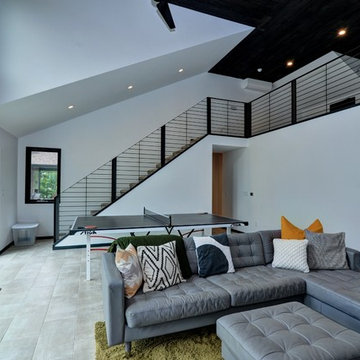
We had plenty of room in the house when we bought it, but not enough storage. The attic space was limited and there is no basement. The single garage was full of equipment and a riding lawn mower. We decided to add a two car garage with some extra storage above. We decided to add a family room while we were at it! We haven't bought furniture for the loft yet. Since it is the only room with carpeting, it has been a perfect space when our son has sleepovers; just add pillows, sleeping bags and blankets.
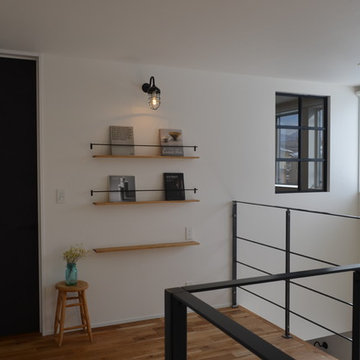
階段ホールにはディスプレイコーナーを設けました。寝室に設けた飾り窓と同じくアイアンで仕上げることで、空間が引き締まります。
他の地域にある中くらいなインダストリアルスタイルのおしゃれなファミリールーム (白い壁、無垢フローリング、テレビなし、ベージュの床) の写真
他の地域にある中くらいなインダストリアルスタイルのおしゃれなファミリールーム (白い壁、無垢フローリング、テレビなし、ベージュの床) の写真
グレーの、黄色いインダストリアルスタイルのファミリールーム (青い壁、白い壁) の写真
1
