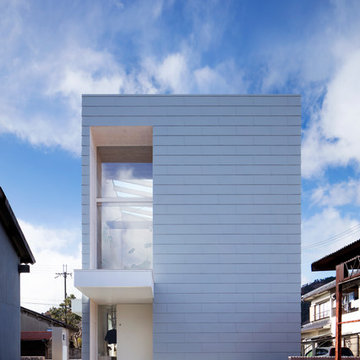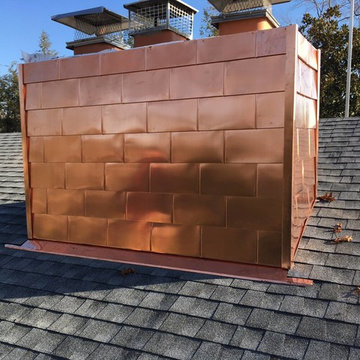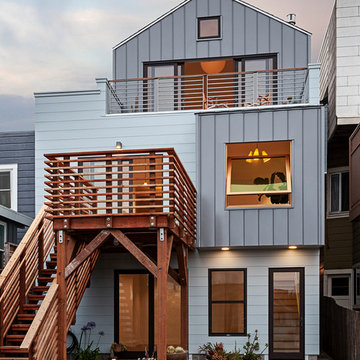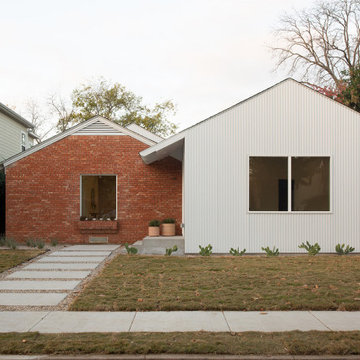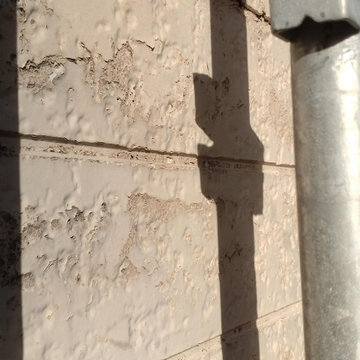モダンスタイルの板屋根の家 (アドベサイディング、メタルサイディング) の写真
絞り込み:
資材コスト
並び替え:今日の人気順
写真 1〜20 枚目(全 52 枚)
1/5
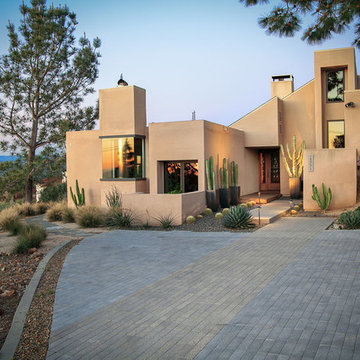
The linear pavement color differentiation leads guest in an artful way right to the front door.
サンディエゴにあるお手頃価格のモダンスタイルのおしゃれな家の外観 (アドベサイディング) の写真
サンディエゴにあるお手頃価格のモダンスタイルのおしゃれな家の外観 (アドベサイディング) の写真
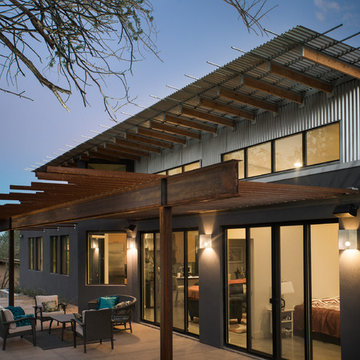
The Richard Home is a modern take on a desert ranch in Phoenix, AZ. A simple and cost efficient design that uses inexpensive materials in unusual ways. The home is clad in corrugated metal, glass and stucco. A butterfly roof hovers over the main great room space with exposed truss ends and 1x2 light gauge metal tubes cantilevering off the edge allowing the corrugated metal roof to extend protecting the home from the intense desert heat.
The home is 1800 sf and has 3 bedrooms with 2 baths.
Wiggs Photo
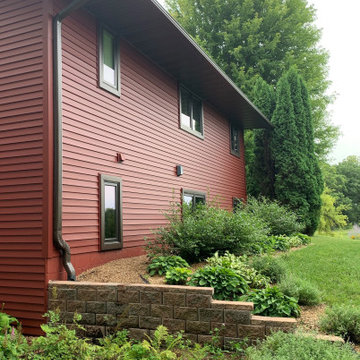
Not only is steel siding beautiful, but it's also long-lasting and durable.
When coupled with LeafGuard® Brand Gutters, a maintenance-free exterior can be created.
Here's an example of this type of project that our craftsmen completed for our customer, Lee.

Here are some Unique concept of Container house 3d exterior visualization by architectural visualization companies, Los Angeles, California. There are 2 views of container house design are there in this project. container house design have 3d exterior visualization with stylish glass design, some plants, fireplace with chairs, also a small container as store room & 2 nd design is back side of that house have night view with showing some interior view of house and lighting looks fabulous by architectural visualization companies.
One of the new trend is design of container house, the past few years has been the re-use of shipping containers in order to create the structure of a building, So here is a unique idea to design container home in 3d architectural rendering by architectural visualization companies. The Container house is fast and easy to build in low time and very useful in countryside areas. 3d exterior visualization of Beautiful shipping container house look luxurious and there is a well big open area.
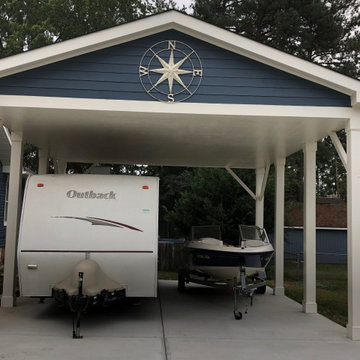
Our Client asked us to help them do 2 things. (1) Help them give their house a face lift (2) Build a home for their "Toys". This is a list of what we did: Replaced columns and add rails to their front porch, replaced metal roof over front porch, replaced roof shingles of the entire house, replaced dormer windows, repainted the entire exterior of home, built new driveway, designed and built carport. This house went from Drab to Fab pretty quickly.
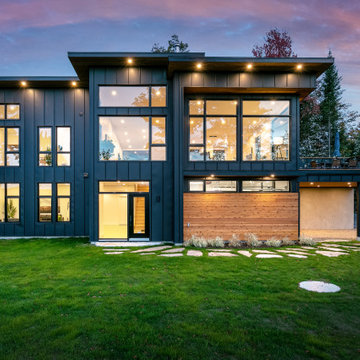
We had a great time staging this brand new two story home in the Laurentians, north of Montreal. The view and the colors of the changing leaves was the inspiration for our color palette in the living and dining room.
We actually sold all the furniture and accessories we brought into the home. Since there seems to be a shortage of furniture available, this idea of buying it from us has become a new trend.
If you are looking at selling your home or you would like us to furnish your new Air BNB, give us a call at 514-222-5553.
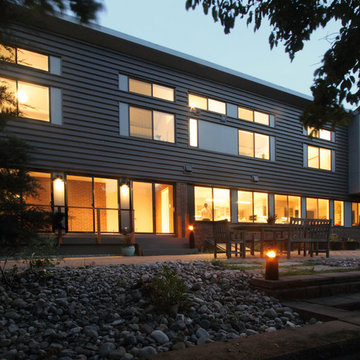
Rear of home is opened up towards views of pond and woodlands beyond. Second floor is added with all rooms facing the view.
Jeffrey Tryon - Photographer / PDC

Designed by award winning architect Clint Miller, this North Scottsdale property has been featured in Phoenix Home and Garden's 30th Anniversary edition (January 2010). The home was chosen for its authenticity to the Arizona Desert. Built in 2005 the property is an example of territorial architecture featuring a central courtyard as well as two additional garden courtyards. Clint's loyalty to adobe's structure is seen in his use of arches throughout. The chimneys and parapets add interesting vertical elements to the buildings. The parapets were capped using Chocolate Flagstone from Northern Arizona and the scuppers were crafted of copper to stay consistent with the home's Arizona heritage.
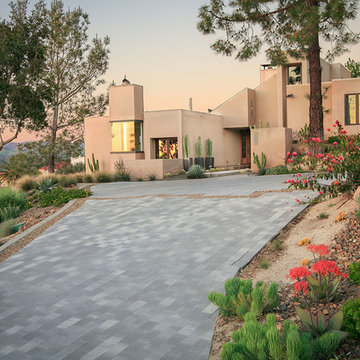
A mosaic of linear pavement and colorful desert plants bring out the natural beauty of the property.
サンディエゴにあるお手頃価格のモダンスタイルのおしゃれな家の外観 (アドベサイディング) の写真
サンディエゴにあるお手頃価格のモダンスタイルのおしゃれな家の外観 (アドベサイディング) の写真
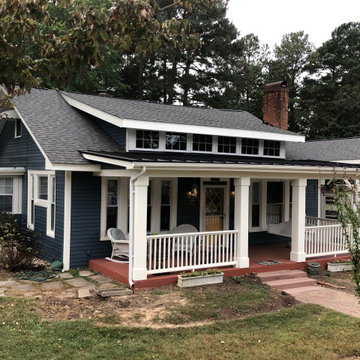
Our Client asked us to help them do 2 things. (1) Help them give their house a face lift (2) Build a home for their "Toys". This is a list of what we did: Replaced columns and add rails to their front porch, replaced metal roof over front porch, replaced roof shingles of the entire house, replaced dormer windows, repainted the entire exterior of home, built new driveway, designed and built carport. This house went from Drab to Fab pretty quickly.
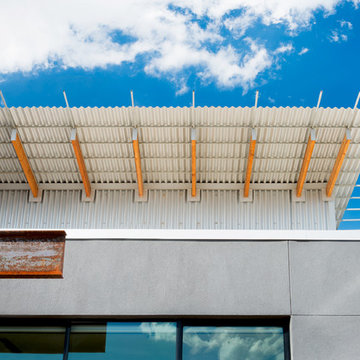
The Richard Home is a modern take on a desert ranch in Phoenix, AZ. A simple and cost efficient design that uses inexpensive materials in unusual ways. The home is clad in corrugated metal, glass and stucco. A butterfly roof hovers over the main great room space with exposed truss ends and 1x2 light gauge metal tubes cantilevering off the edge allowing the corrugated metal roof to extend protecting the home from the intense desert heat.
The home is 1800 sf and has 3 bedrooms with 2 baths.
Wiggs Photo
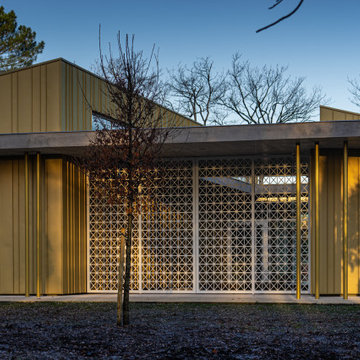
Bien intégré au milieu des bois, ce centre culturel affiche une architecture contemporaine. La couleur or du bardage lui confère une luminosité originale.
Dans ce reportage photo, c'est la couverture qui est mise en valeur ; c'est une commande de l'entreprise SECB de Ludon Médoc.
©Georges-Henri Cateland - VisionAir
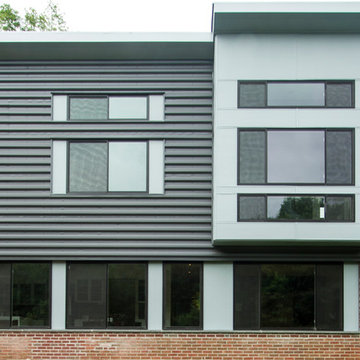
New modern bay window brings in natural light and view to the master bedroom.
Jeffrey Tryon - Photographer / PDC
フィラデルフィアにある高級な中くらいなモダンスタイルのおしゃれな家の外観 (メタルサイディング) の写真
フィラデルフィアにある高級な中くらいなモダンスタイルのおしゃれな家の外観 (メタルサイディング) の写真
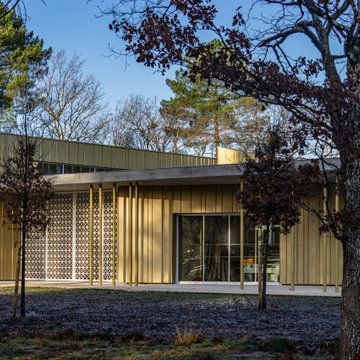
Bien intégré au milieu des bois, ce centre culturel affiche une architecture contemporaine. La couleur or du bardage lui confère une luminosité originale.
Dans ce reportage photo, c'est la couverture qui est mise en valeur ; c'est une commande de l'entreprise SECB de Ludon Médoc.
©Georges-Henri Cateland - VisionAir
モダンスタイルの板屋根の家 (アドベサイディング、メタルサイディング) の写真
1

