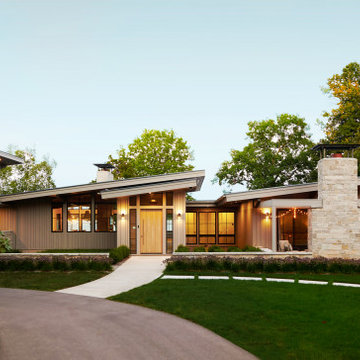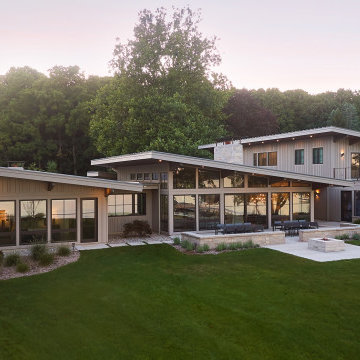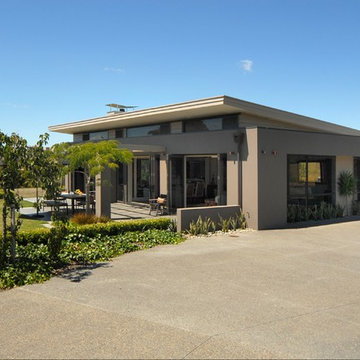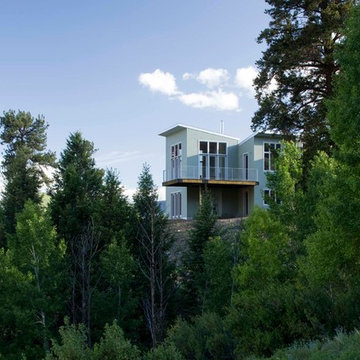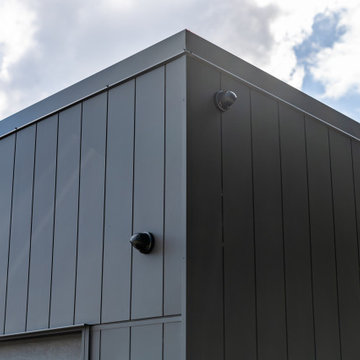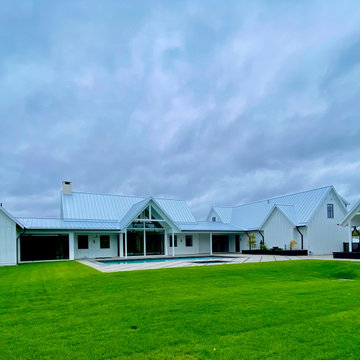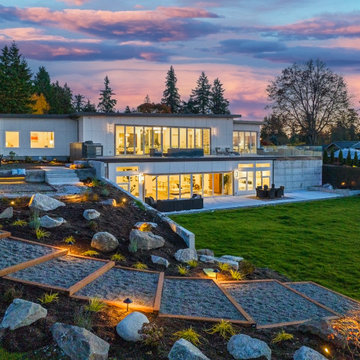巨大なモダンスタイルの金属屋根の家 (コンクリート繊維板サイディング) の写真
絞り込み:
資材コスト
並び替え:今日の人気順
写真 1〜20 枚目(全 44 枚)
1/5
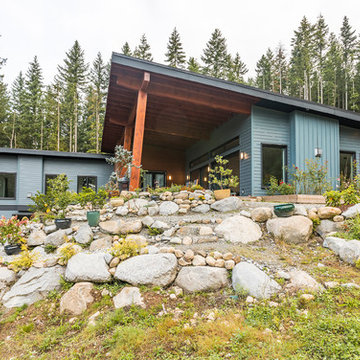
Stunning Hardie siding in Evening Blue, exterior fascia door and window trim in Benjamin Moore Black with corner trim in Nocturnal Gray. The Western red cedar is finished with Sikkens Teak Satin Sheen. A beautiful modern West Coast masterpiece!
Photos by Brice Ferre

6300 SF Modern Home built in 2020. This home boasts 11' pivoting front door, retractable back door, 7" French White Oak Engineered Flooring, 20' ceilings, open concept living, custom panel and wood wall treatments, tile walls, showers and walls, designer cabinets, Sub-Zero and Wolf appliances, high end plumbing fixtures and modern windows. Outdoor living includes a custom pool, outdoor kitchen and bathroom, synthetic turf and custom concrete pavers.
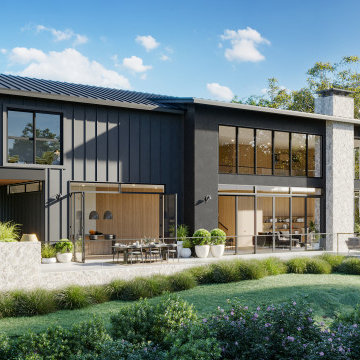
On the corner of Franklin and Mulholland, within Mulholland Scenic View Corridor, we created a rustic, modern barn home for some of our favorite repeat clients. This home was envisioned as a second family home on the property, with a recording studio and unbeatable views of the canyon. We designed a 2-story wall of glass to orient views as the home opens up to take advantage of the privacy created by mature trees and proper site placement. Large sliding glass doors allow for an indoor outdoor experience and flow to the rear patio and yard. The interior finishes include wood-clad walls, natural stone, and intricate herringbone floors, as well as wood beams, and glass railings. It is the perfect combination of rustic and modern. The living room and dining room feature a double height space with access to the secondary bedroom from a catwalk walkway, as well as an in-home office space. High ceilings and extensive amounts of glass allow for natural light to flood the home.
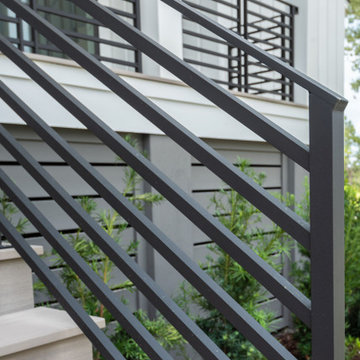
6300 SF Modern Home built in 2020. This home boasts 11' pivoting front door, retractable back door, 7" French White Oak Engineered Flooring, 20' ceilings, open concept living, custom panel and wood wall treatments, tile walls, showers and walls, designer cabinets, Sub-Zero and Wolf appliances, high end plumbing fixtures and modern windows. Outdoor living includes a custom pool, outdoor kitchen and bathroom, synthetic turf and custom concrete pavers.
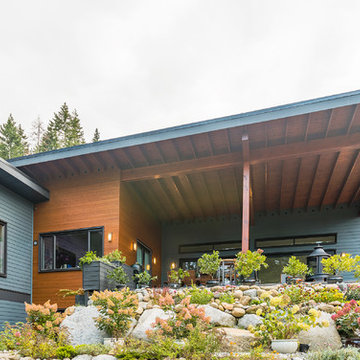
Western red cedar siding looks beautiful against the Hardie in Evening Blue. Black window trims look striking with the transom windows above large lift and glide Westeck doors.
Photos by Brice Ferre
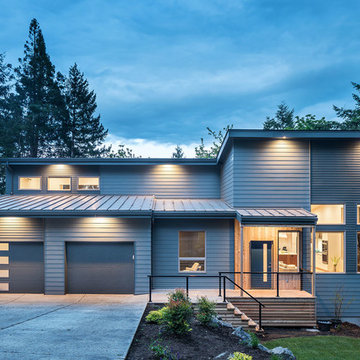
KuDa Photography
他の地域にあるラグジュアリーな巨大なモダンスタイルのおしゃれな家の外観 (コンクリート繊維板サイディング) の写真
他の地域にあるラグジュアリーな巨大なモダンスタイルのおしゃれな家の外観 (コンクリート繊維板サイディング) の写真
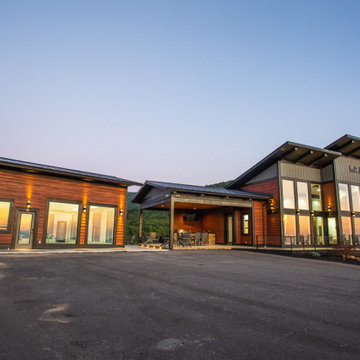
Soli Deo Gloria is a magnificent modern high-end rental home nestled in the Great Smoky Mountains includes three master suites, two family suites, triple bunks, a pool table room with a 1969 throwback theme, a home theater, and an unbelievable simulator room.
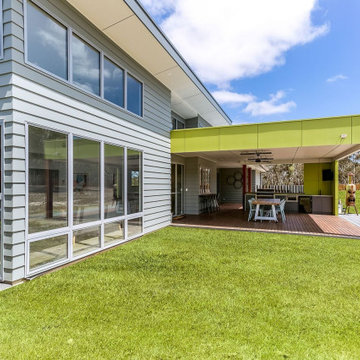
Outdoor entertaining area of custom home
アデレードにある高級な巨大なモダンスタイルのおしゃれな家の外観 (コンクリート繊維板サイディング、マルチカラーの外壁) の写真
アデレードにある高級な巨大なモダンスタイルのおしゃれな家の外観 (コンクリート繊維板サイディング、マルチカラーの外壁) の写真
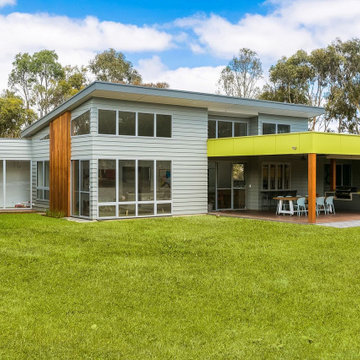
Exterior of custom home and outdoor entertaining area
アデレードにある高級な巨大なモダンスタイルのおしゃれな家の外観 (コンクリート繊維板サイディング、マルチカラーの外壁) の写真
アデレードにある高級な巨大なモダンスタイルのおしゃれな家の外観 (コンクリート繊維板サイディング、マルチカラーの外壁) の写真
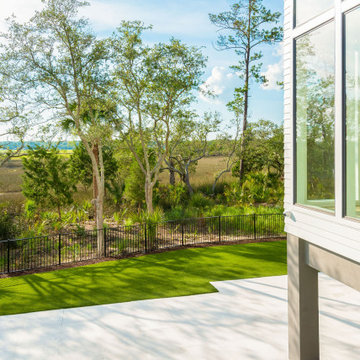
6300 SF Modern Home built in 2020. This home boasts 11' pivoting front door, retractable back door, 7" French White Oak Engineered Flooring, 20' ceilings, open concept living, custom panel and wood wall treatments, tile walls, showers and walls, designer cabinets, Sub-Zero and Wolf appliances, high end plumbing fixtures and modern windows. Outdoor living includes a custom pool, outdoor kitchen and bathroom, synthetic turf and custom concrete pavers.
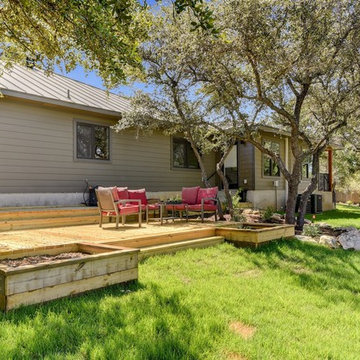
This deck is affectionately called the "Afterthought Deck". It was never on plan, but was built to cover the old septic system when adding the new one. When one remodels, he must improvise!
RRS Design + Build is a Austin based general contractor specializing in high end remodels and custom home builds. As a leader in contemporary, modern and mid century modern design, we are the clear choice for a superior product and experience. We would love the opportunity to serve you on your next project endeavor.
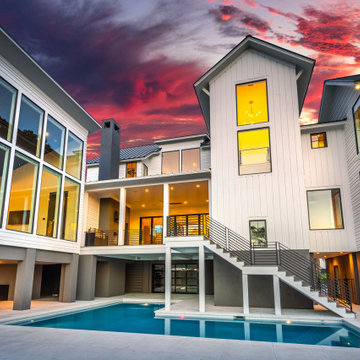
6300 SF Modern Home built in 2020. This home boasts 11' pivoting front door, retractable back door, 7" French White Oak Engineered Flooring, 20' ceilings, open concept living, custom panel and wood wall treatments, tile walls, showers and walls, designer cabinets, Sub-Zero and Wolf appliances, high end plumbing fixtures and modern windows. Outdoor living includes a custom pool, outdoor kitchen and bathroom, synthetic turf and custom concrete pavers.
巨大なモダンスタイルの金属屋根の家 (コンクリート繊維板サイディング) の写真
1
