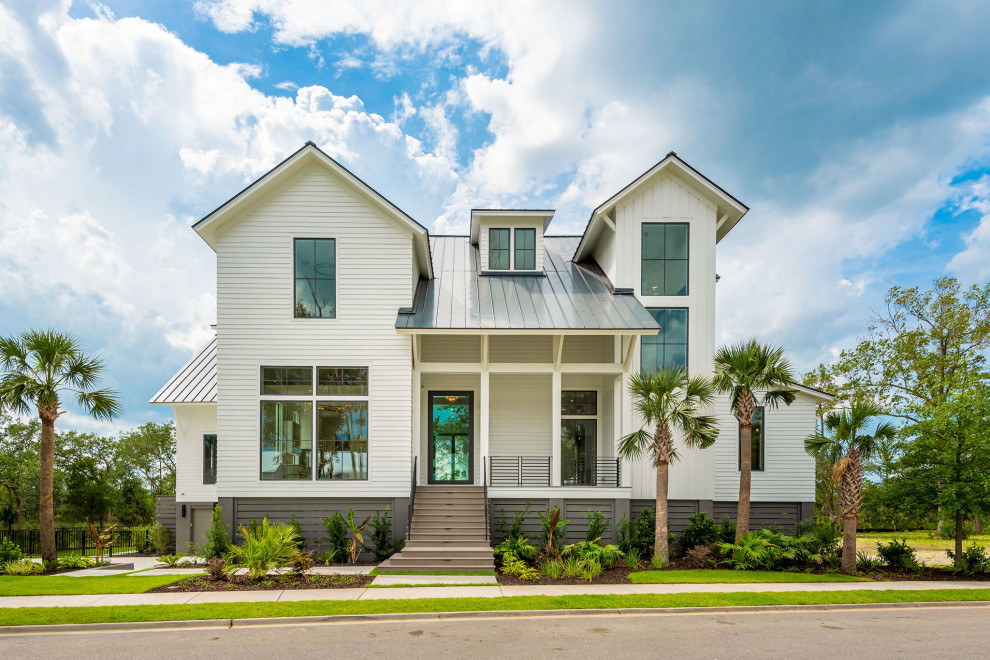
Lesesne Street 3
6300 SF Modern Home built in 2020. This home boasts 11' pivoting front door, retractable back door, 7" French White Oak Engineered Flooring, 20' ceilings, open concept living, custom panel and wood wall treatments, tile walls, showers and walls, designer cabinets, Sub-Zero and Wolf appliances, high end plumbing fixtures and modern windows. Outdoor living includes a custom pool, outdoor kitchen and bathroom, synthetic turf and custom concrete pavers.
