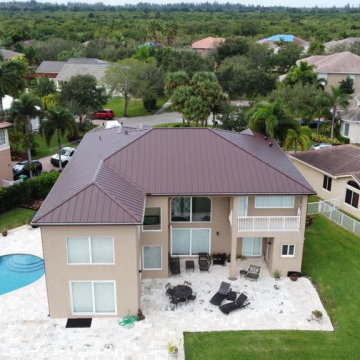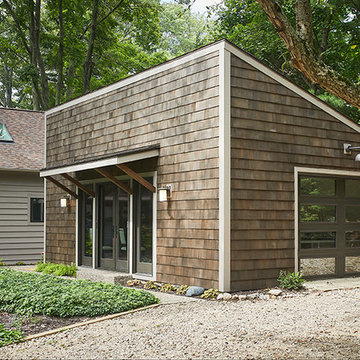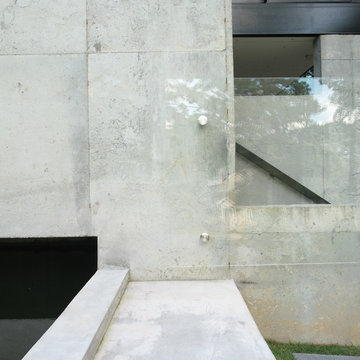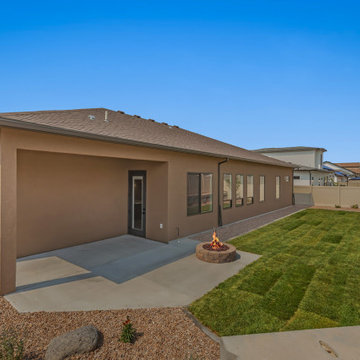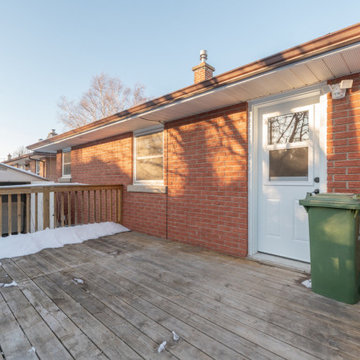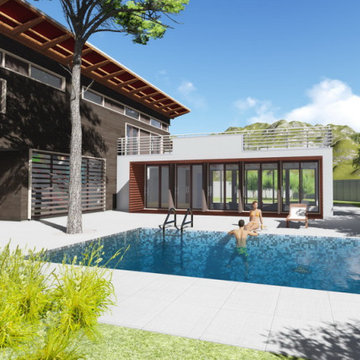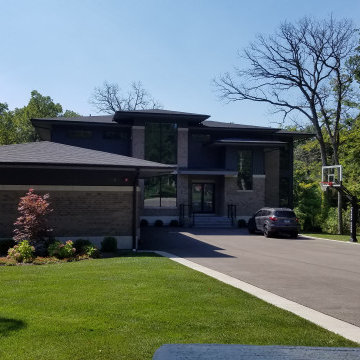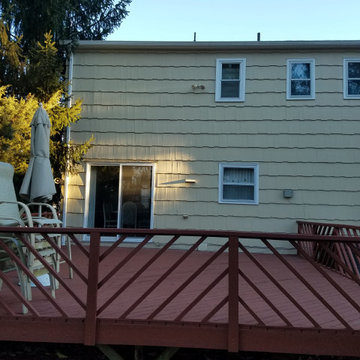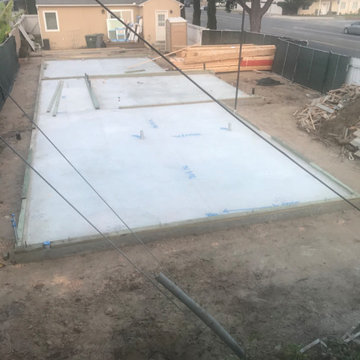外観
絞り込み:
資材コスト
並び替え:今日の人気順
写真 121〜140 枚目(全 563 枚)
1/4
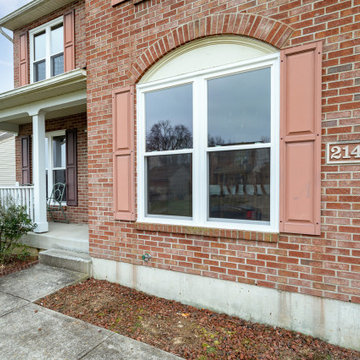
Replacement Vinyl Windows in Hebron, KY
シンシナティにあるお手頃価格のモダンスタイルのおしゃれな家の外観 (レンガサイディング) の写真
シンシナティにあるお手頃価格のモダンスタイルのおしゃれな家の外観 (レンガサイディング) の写真
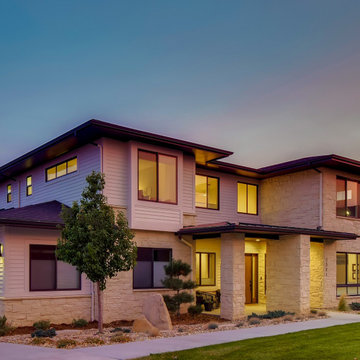
The Birchwood's custom design was driven by clean lines and embracing the assets of the site. Large, sweeping overhangs of the hipped roof and ledge stone masonry update the traditional prairie style. The clean lines and details of the exterior are brought throughout the home's interior.
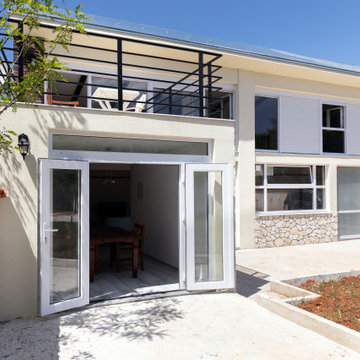
The Guzmans wanted to do a new fresh modern aesthic look for their home and add on a balcony to enjoy San Diego sunshine while being able to watch over their kids play.
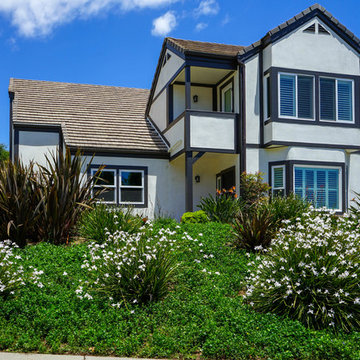
Malibu, CA - Whole Home Remodel - Exterior Remodel
For the exterior of the home, we installed new windows around the entire home, complete roof replacement, the re stuccoing of the entire exterior, replacement of the window trim and fascia, a new roof and a fresh exterior paint to finish.
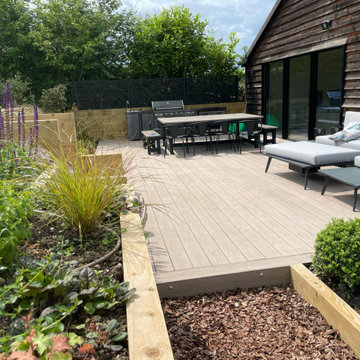
Added Bifolds and windows to exisiting barn conversion and added decking and raise beds.
ハートフォードシャーにあるお手頃価格のモダンスタイルのおしゃれな家の外観 (縦張り) の写真
ハートフォードシャーにあるお手頃価格のモダンスタイルのおしゃれな家の外観 (縦張り) の写真
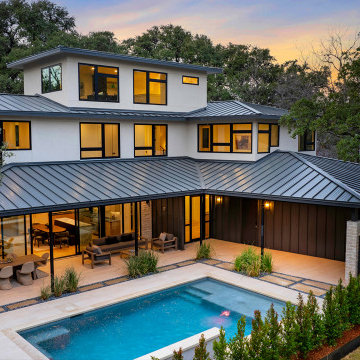
Easy on the eyes, Healthier and Easy to live in:
The design inspiration came from the desire for a contemporary home that responds particularly well to the prevailing cooling breezes and the hot afternoon sun. It offers views of downtown from a private “get-away” tower room that serves as a “thermal siphon” that enhances comforting natural ventilation in the home. The interior layout incorporates all the necessary functional design elements to make it practical for day-to-day family life, while being particularly healthy and comfortable. We bridged the gap between Modern and sensible, while respecting the surrounding homes in the neighborhood. By minimizing circulation (hall) spaces and maximizing livable spaces the home lives large. An open Living/ Kitchen/ Dining space includes a walk-through back pantry that allows this home to remain neat and attractive while still serving the day-to-day needs of an active family. A multi-functional dining table adds to the exceptional “livability” features as well. North-facing windows make it easier to control sunlight and flood the main living area with natural diffused sunlight that makes spaces feel larger yet stay cooler in the summer months. While there is plenty of balanced natural light, there is very little direct solar radiation - reducing glare, heat, eyestrain, and is simply just more comfortable to hang out in.
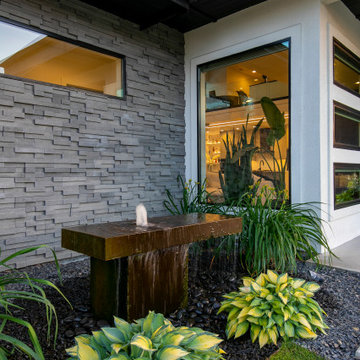
The Banbury residence is a contemporary masterpiece, artfully melding sharp architectural lines with the softness of nature. Its façade, a study in contrasts with dark, rich brick and bright, expansive windows, allows the interplay of light and shadow to define its character. As evening falls, the home radiates warmth, with interior lights casting a welcoming glow against the twilight.
Inside, the living space is a statement of modern elegance. A sleek kitchen boasts high-end finishes and state-of-the-art appliances, set against a backdrop of hexagonal tilework and brilliant, integrated lighting. The bathrooms echo the home's luxurious essence, with clean lines, sophisticated fixtures, and a spa-like atmosphere.
Outdoor spaces offer tranquility and beauty, from the meticulous landscaping to the inviting fire pit gathering area—perfect for intimate evenings or grand entertaining. The Banbury is not just a dwelling but a celebration of contemporary living, promising both comfort and unparalleled style.
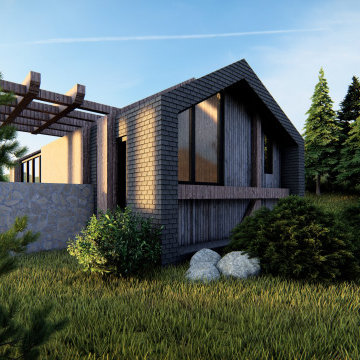
Small mountain retreat in the modern-rustic style, simple architecture inspired by traditional materials - wooden shingles, stone walls
他の地域にある低価格の小さなモダンスタイルのおしゃれな家の外観 (ウッドシングル張り) の写真
他の地域にある低価格の小さなモダンスタイルのおしゃれな家の外観 (ウッドシングル張り) の写真
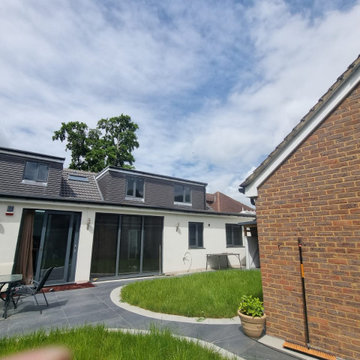
Expand Your Living Space with a Home Extension and Loft Conversion Project!
Are you looking to unlock the full potential of your home and create additional living space for your growing needs? Our comprehensive home extension and loft conversion project is the solution you've been searching for. Transform your property into the perfect space for your family's comfort and convenience
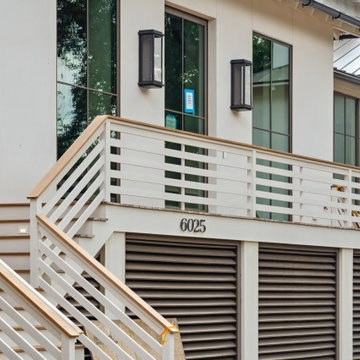
Exterior of a modern, marshfront home featuring louvered ground floor storage, all stucco exteriors, large custom copper lanterns, Marvin bronze clas windows and a hand-crimped bronze metal roof.
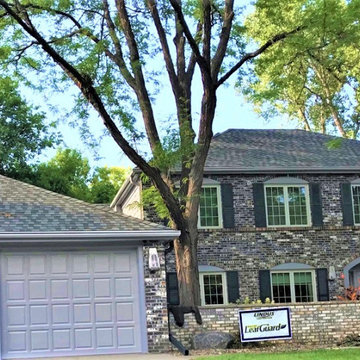
Brick can absorb moisture and transfer it indoors and causing the paint on your walls to peel and wood molding to shrink.
For this reason, it’s important to keep gutters clog-free on brick homes. That's why our client, Michael, opted to have our craftsmen install LeafGuard® Brand Gutters on his property.
7
