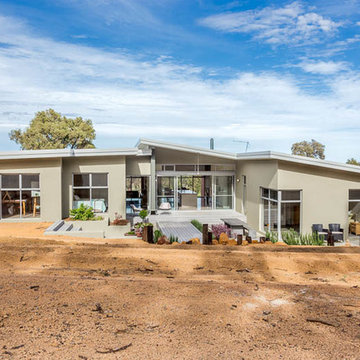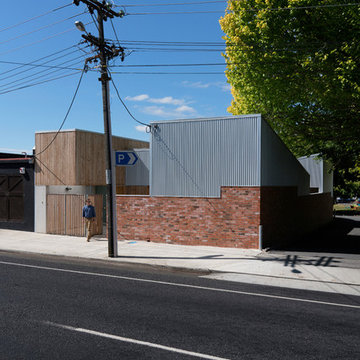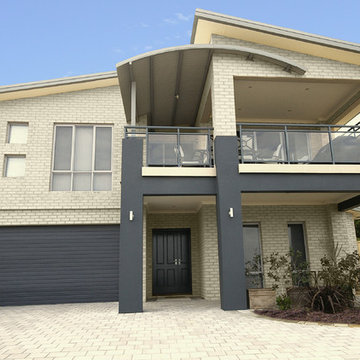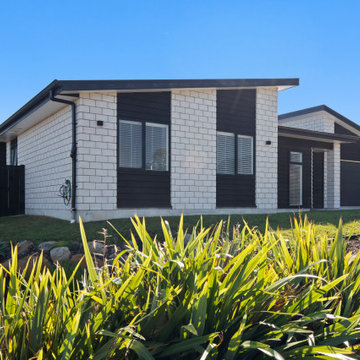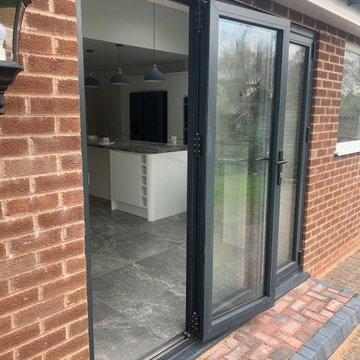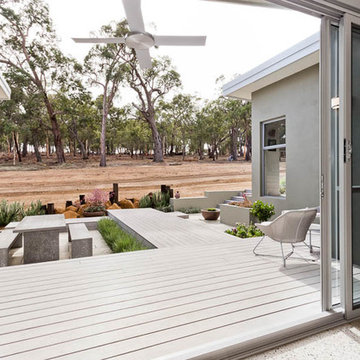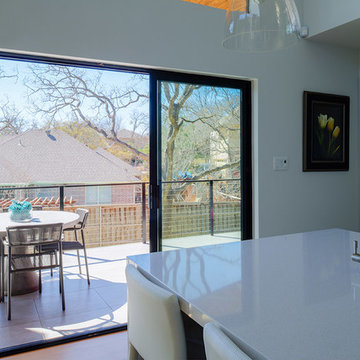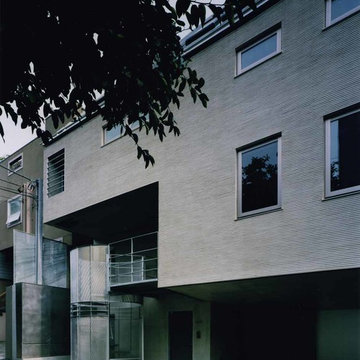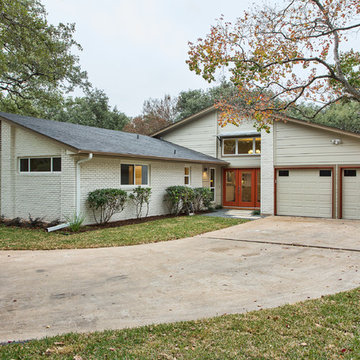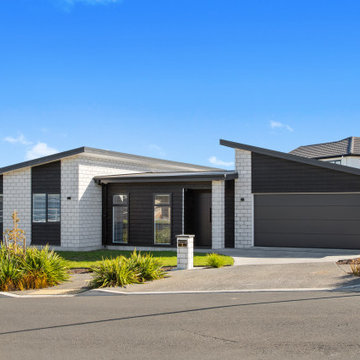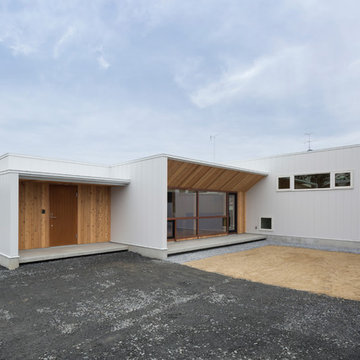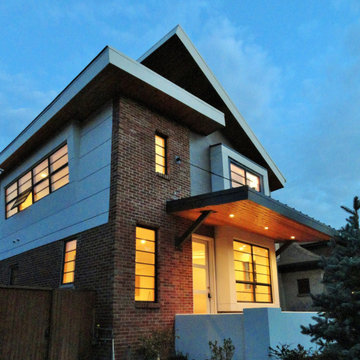モダンスタイルの片流れ屋根 (レンガサイディング) の写真
絞り込み:
資材コスト
並び替え:今日の人気順
写真 41〜60 枚目(全 105 枚)
1/4
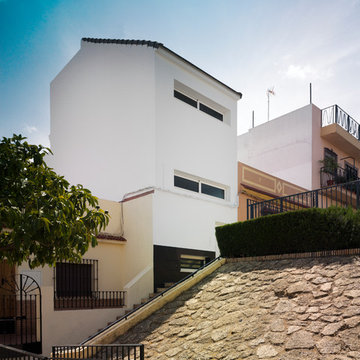
Proyectos de Diseño, Interiorismo y Decoración. www.creativa.es
セビリアにあるラグジュアリーな小さなモダンスタイルのおしゃれな家の外観 (レンガサイディング) の写真
セビリアにあるラグジュアリーな小さなモダンスタイルのおしゃれな家の外観 (レンガサイディング) の写真
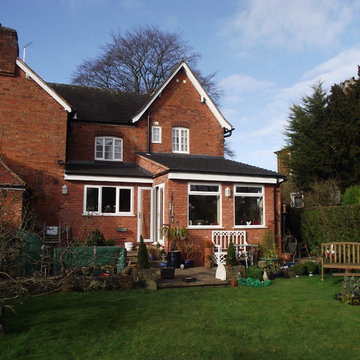
Senior couple retiring from London to the countryside of Staffordshire, purchase this previously unmodernised Victorian house with vast cellars and large gardens, including a well. We (sadly) covered over the well on their request, making safe, and built this country kitchen extension and garden room. Result is two very happy, smiling, stress-free former City Professionals and a Victorian property that looks untouched.
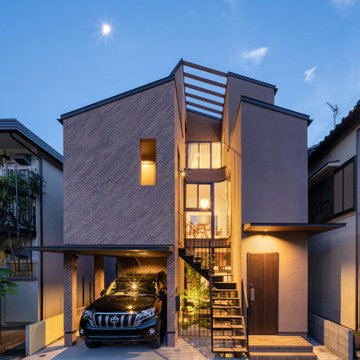
世田谷の閑静な住宅街に光庭を持つ木造3階建の母と娘家族の二世帯住宅です。隣家に囲まれているため、接道する北側に光と風を導く奥に深い庭(光庭)を設けました。その庭を巡るようにそれぞれの住居を配置し、大きな窓を通して互いの気配が感じられる住まいとしました。光庭を開くことでまちとつながり、共有することで家族を結ぶ長屋の計画です。
敷地は北側以外隣家に囲まれているため、建蔽率60%の余剰を北側中央に道へ繋がる奥行5mの光庭に集中させ、光庭を巡るように2つの家族のリビングやテラスを大きな開口と共に配置しました。1階は母、2~3階は娘家族としてそれぞれが独立性を保ちつつ風や光を共有しながら木々越しに互いを見守る構成です。奥に深い光庭は延焼ラインから外れ、曲面硝子や木アルミ複合サッシを用いながら柔らかい内部空間の広がりをつくります。木のぬくもりを感じる空間にするため、光庭を活かして隣地の開口制限を重視した準延焼防止建築物として空間を圧迫せず木架構の現しや木製階段を可能にしました。陽の光の角度と外壁の斜貼りタイルは呼応し、季節の移り変わりを知らせてくれます。曲面を構成する砂状塗装は自然の岩肌のような表情に。お施主様のお母様は紙で作るペーパーフラワーアート教室を定期的に開き、1階は光庭に面してギャラリーのように使われ、光庭はまちの顔となり小美術館のような佇まいとなった。
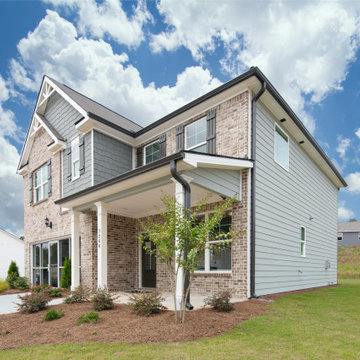
A beautiful exterior on this family home in Stonecrest.
アトランタにあるお手頃価格の中くらいなモダンスタイルのおしゃれな家の外観 (レンガサイディング、マルチカラーの外壁、ウッドシングル張り) の写真
アトランタにあるお手頃価格の中くらいなモダンスタイルのおしゃれな家の外観 (レンガサイディング、マルチカラーの外壁、ウッドシングル張り) の写真
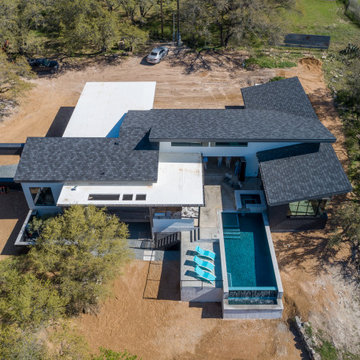
This Austin home is an efficient modern design which capitalizes on the Lake views while still maintaining privacy from the neighbors.
オースティンにある高級な中くらいなモダンスタイルのおしゃれな家の外観 (レンガサイディング) の写真
オースティンにある高級な中くらいなモダンスタイルのおしゃれな家の外観 (レンガサイディング) の写真
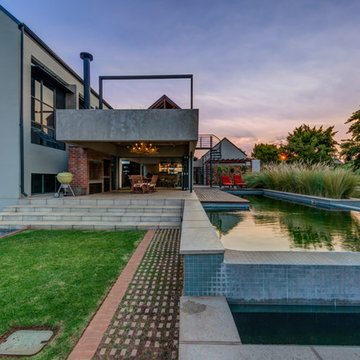
Southdowns Estate is situated within agricultural pastures that reflect the area’s legacy of dairy farming. The client requested a design with a contemporary interpretation that is still grounded in this heritage. House van Der Post reflects the heritage of the area in a contemporary context and encourages dialogue with its natural setting. The house is designed to be seen as three barnlike structures; one is separate, housing a garage and flat, the others are linked by a spine with skylights. A simple design philosophy results in architecture that enhances a sense of place. In contrast to off-shutter concrete, traditional vernacular elements are recalled through the use of red face brick and stone cladding excavated on site. Smooth plaster, aluminium and steel balance these robust materials. The garden is characterised by gentle terraces that complement the contemporary identity of the house and promote the integration of interior and exterior. Photographs by: Malan Kotze Photography
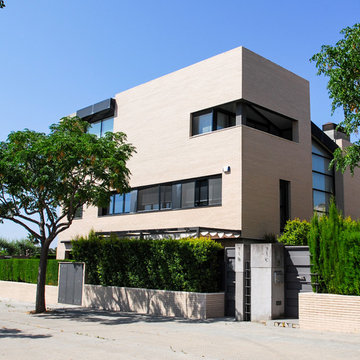
Queríamos no caer en la repetición y monotonía que derivan de este tipo de construcción residencial: la casa pareada.
Hicimos lo mismo pero de manera diferente. Pareciera que la casa de uno no es sólo la mitad, sino su totalidad, quedando incluso camuflado entre el dinamismo de las ventanas, balcones y espacios abiertos a los que se abre la escalera y buhardilla a través de un muro transparente a lo largo de su recorrido.
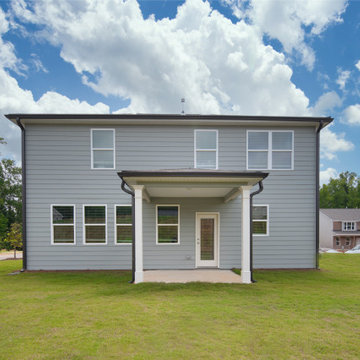
A beautiful exterior on this family home in Stonecrest.
アトランタにあるお手頃価格の中くらいなモダンスタイルのおしゃれな家の外観 (レンガサイディング、マルチカラーの外壁、ウッドシングル張り) の写真
アトランタにあるお手頃価格の中くらいなモダンスタイルのおしゃれな家の外観 (レンガサイディング、マルチカラーの外壁、ウッドシングル張り) の写真
モダンスタイルの片流れ屋根 (レンガサイディング) の写真
3
