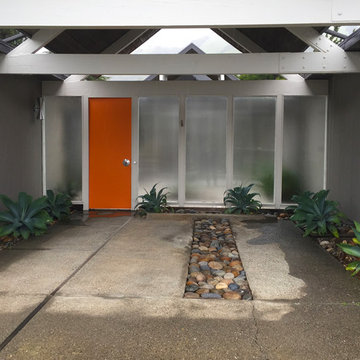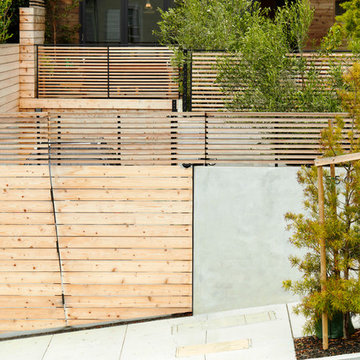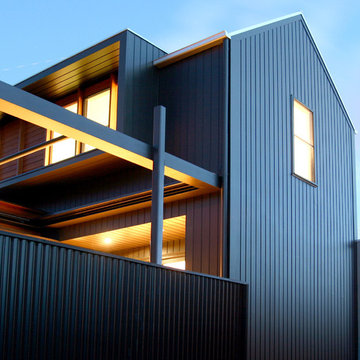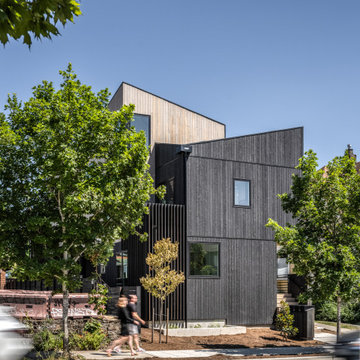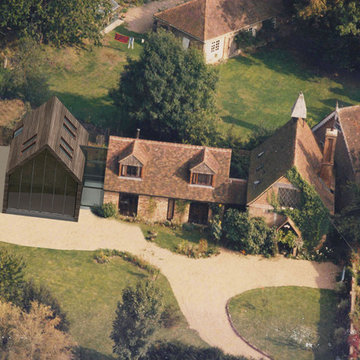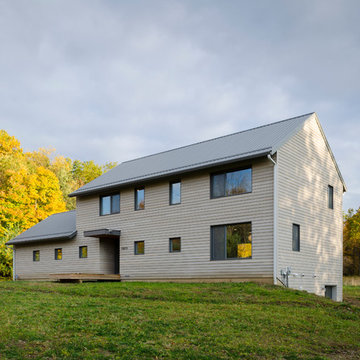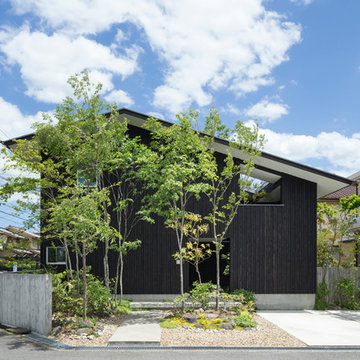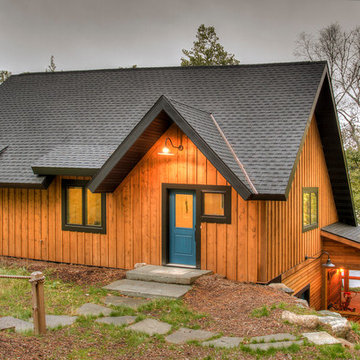モダンスタイルの家の外観の写真
絞り込み:
資材コスト
並び替え:今日の人気順
写真 161〜180 枚目(全 1,729 枚)
1/4
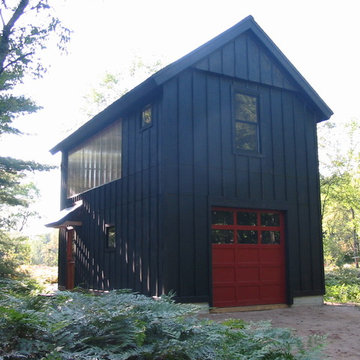
The boat barn is for winter boat storage and a home base for summer sailing and kayaking. The lower floor contains the garage and the second floor is an open studio with kitchenette, dining area, living area, and bedroom.
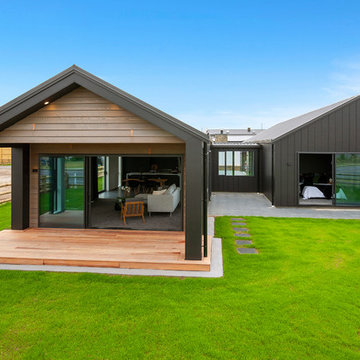
This architecturally designed, generously proportioned pavilion style home features 3 bedrooms, an office and kitchen with scullery, complete with north west facing outdoor open plan living/entertainment area.
Integrated living forms the hub of this home, while separate bedroom areas allow family to enjoy their own space.
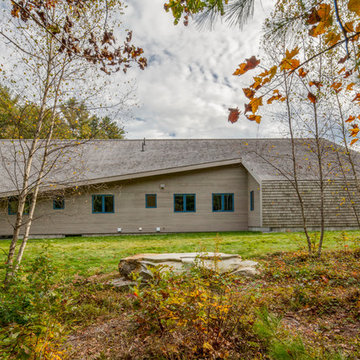
View from the north. The garage, clad in cedar shingles, forms a sculptural extension of the curving roof surface. The deep roof overhangs allow the house to be without gutters and protect the interior from the harshest summer sun angles. The garage, located to the northwest, shields the house from the predominant winter winds. Aside from good passive design, the house uses "geothermal" ground source heat pumps for heating and cooling. Photo by Brian Vanden Brink
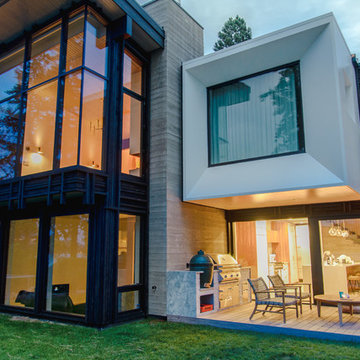
The most beautiful lake in British Columbia creates the setting for a family home that integrates almost seamlessly into the landscape.
Interior Design by Adrianne Bailie Design and BLDG Workshop
Erin Bailie Photography
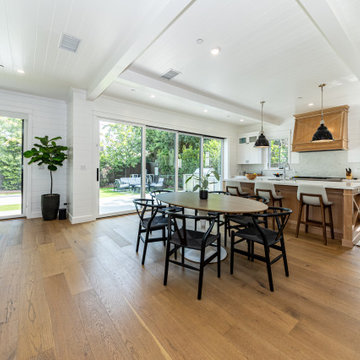
Discover the pinnacle of indoor-outdoor living through our skilled design and construction team. In a recent project, we transformed our client's home into a haven of relaxation and entertainment. We crafted exquisite pools, complemented by vibrant artificial grass, a stylish cool deck, and top-tier composite materials. Their outdoor area received a boost with the addition of a BBQ and deck lighting, all harmoniously linked by expansive sliding glass doors and walls.
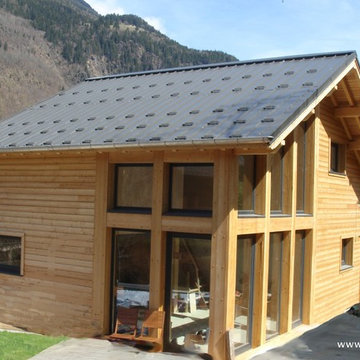
Exterior finished with larch wood, big glass windows allows to enjoy impressive vie of Mont Blanc mountain.
www.lithouse.eu
Vaida Vaitkunaite
リヨンにある高級な中くらいなモダンスタイルのおしゃれな家の外観の写真
リヨンにある高級な中くらいなモダンスタイルのおしゃれな家の外観の写真

This charming ranch on the north fork of Long Island received a long overdo update. All the windows were replaced with more modern looking black framed Andersen casement windows. The front entry door and garage door compliment each other with the a column of horizontal windows. The Maibec siding really makes this house stand out while complimenting the natural surrounding. Finished with black gutters and leaders that compliment that offer function without taking away from the clean look of the new makeover. The front entry was given a streamlined entry with Timbertech decking and Viewrail railing. The rear deck, also Timbertech and Viewrail, include black lattice that finishes the rear deck with out detracting from the clean lines of this deck that spans the back of the house. The Viewrail provides the safety barrier needed without interfering with the amazing view of the water.
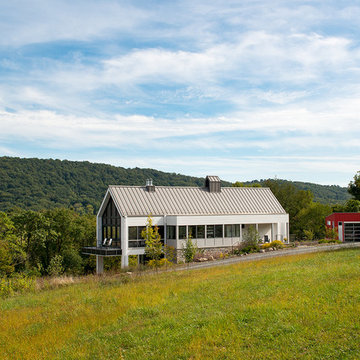
Anice Hoachlander, Hoachlander Davis Photography, LLC
ワシントンD.C.にあるモダンスタイルのおしゃれな家の外観の写真
ワシントンD.C.にあるモダンスタイルのおしゃれな家の外観の写真
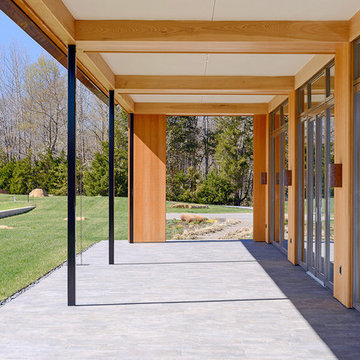
Virginia AIA Honor Award for Excellence in Residential Design | Vernacular geometries and contemporary openness. This house is designed around the simple concept of placing main living spaces and private bedrooms in separate volumes, and linking the two wings with a well-organized kitchen. In doing so, the southern living space becomes a pavilion that enjoys expansive glass openings and a generous porch. Maintaining a geometric self-confidence, this front pavilion possesses the simplicity of a barn, while its large, shadowy openings suggest shelter from the elements and refuge within.
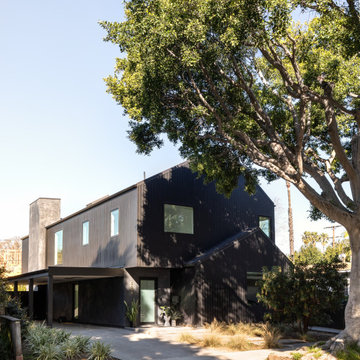
The identity of the exterior architecture is heavy, grounded, dark, and subtly reflective. The gabled geometries stack and shift to clearly identify he modest, covered entry portal.
モダンスタイルの家の外観の写真
9
