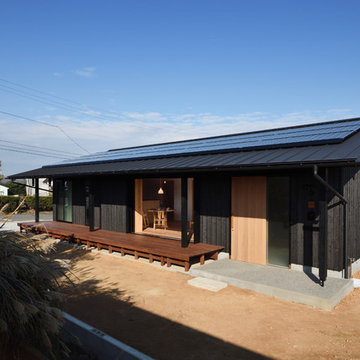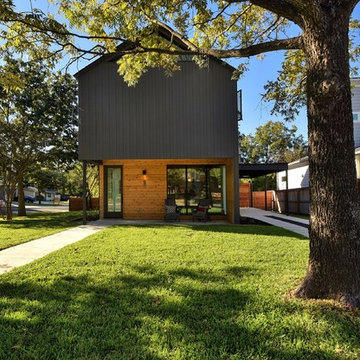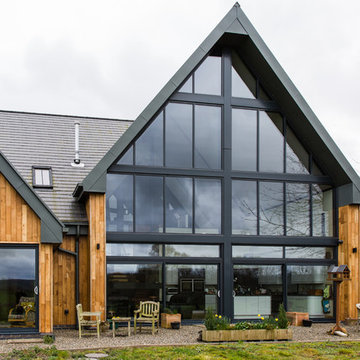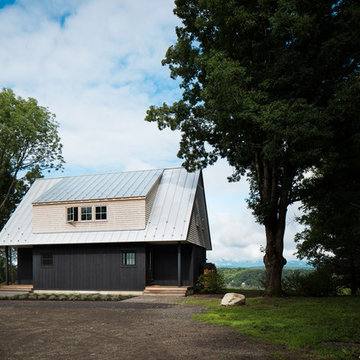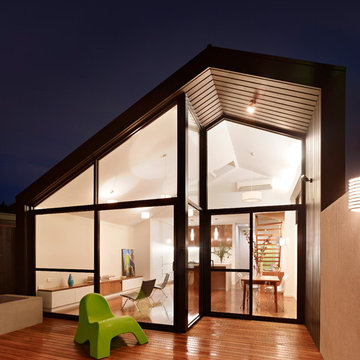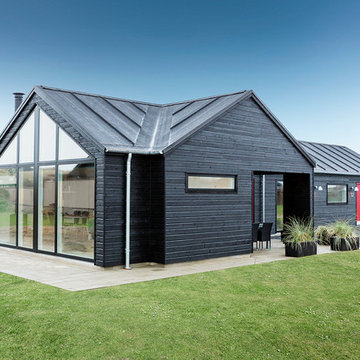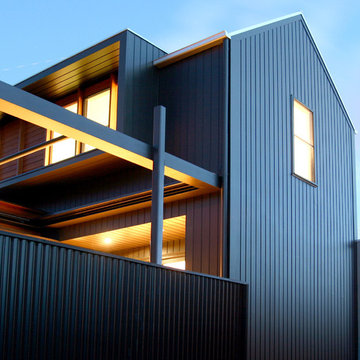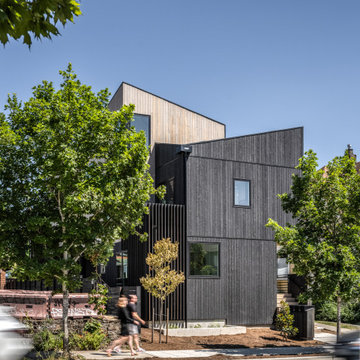モダンスタイルの家の外観の写真
絞り込み:
資材コスト
並び替え:今日の人気順
写真 1〜20 枚目(全 216 枚)
1/5

Inspired by adventurous clients, this 2,500 SF home juxtaposes a stacked geometric exterior with a bright, volumetric interior in a low-impact, alternative approach to suburban housing.
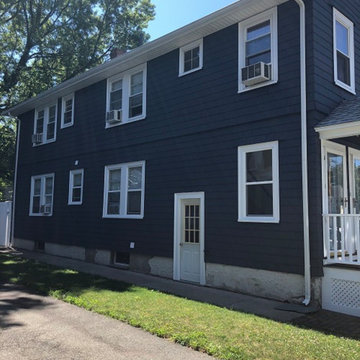
Here is the newly painted side of the house. When you compare it to the before picture, you can see how dramatic and beautiful the new color scheme is. This color scheme immediately adds interest and impact to the house. The white of the window sills and trim beautifully contrast with the darker primary exterior paint color.
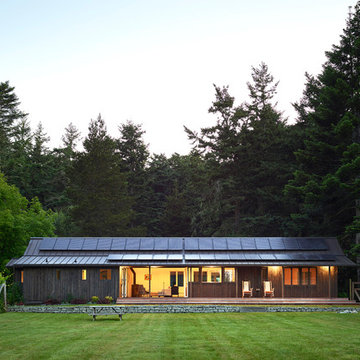
A thirty five panel solar array was placed on the south facing roof of the existing cabin and provides electricity for both cabins on site.
シアトルにあるモダンスタイルのおしゃれな家の外観の写真
シアトルにあるモダンスタイルのおしゃれな家の外観の写真

The artfully designed Boise Passive House is tucked in a mature neighborhood, surrounded by 1930’s bungalows. The architect made sure to insert the modern 2,000 sqft. home with intention and a nod to the charm of the adjacent homes. Its classic profile gleams from days of old while bringing simplicity and design clarity to the façade.
The 3 bed/2.5 bath home is situated on 3 levels, taking full advantage of the otherwise limited lot. Guests are welcomed into the home through a full-lite entry door, providing natural daylighting to the entry and front of the home. The modest living space persists in expanding its borders through large windows and sliding doors throughout the family home. Intelligent planning, thermally-broken aluminum windows, well-sized overhangs, and Selt external window shades work in tandem to keep the home’s interior temps and systems manageable and within the scope of the stringent PHIUS standards.
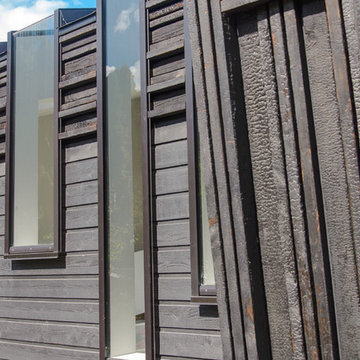
Shou Sugi Ban siding with hybrid skylight windows
Interior Design by Adrianne Bailie Design and BLDG Workshop
Erin Bailie Photography
トロントにある高級なモダンスタイルのおしゃれな家の外観の写真
トロントにある高級なモダンスタイルのおしゃれな家の外観の写真
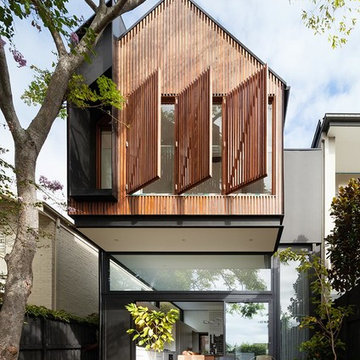
Alterations and additions to existing terrace house, Randwick, Sydney by Day Bukh Architects
Internal finished 2014. External completed mid 2015
Sustainability Features:
- passive solar design
- low e glass
- water saving devices
- high levels of insulation
- led lighting
- renewable timbers
- low impact fibre cement
- recycled brick
- cooling gardens
- energy efficient appliances and water saving devices
- solar voltaic cells for power
- rainwater collection for reuse
- indigenous landscaping

Modern twist on the classic A-frame profile. This multi-story Duplex has a striking façade that juxtaposes large windows against organic and industrial materials. Built by Mast & Co Design/Build features distinguished asymmetrical architectural forms which accentuate the contemporary design that flows seamlessly from the exterior to the interior.
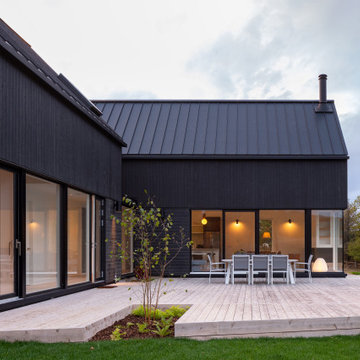
An extremely generous deck links both volumes and acts as an outdoor room. It is an entertaining space large enough for the entire extended clan to gather together, and large enough for multiple dining and seating areas. Planting is thoughtfully integrated into the deck, and overtime will help it blend into the site.
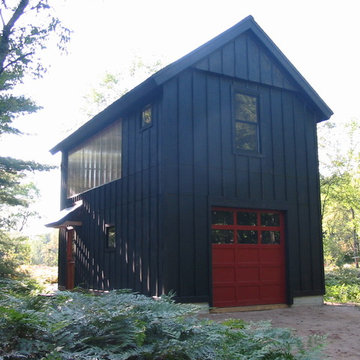
The boat barn is for winter boat storage and a home base for summer sailing and kayaking. The lower floor contains the garage and the second floor is an open studio with kitchenette, dining area, living area, and bedroom.
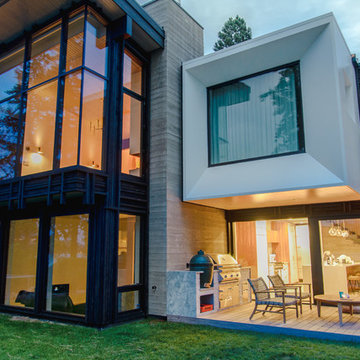
The most beautiful lake in British Columbia creates the setting for a family home that integrates almost seamlessly into the landscape.
Interior Design by Adrianne Bailie Design and BLDG Workshop
Erin Bailie Photography
モダンスタイルの家の外観の写真
1
