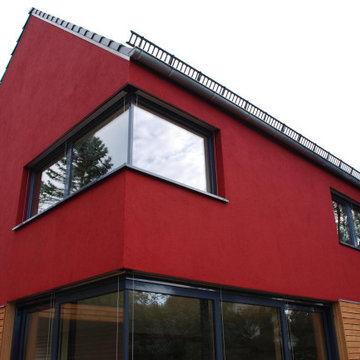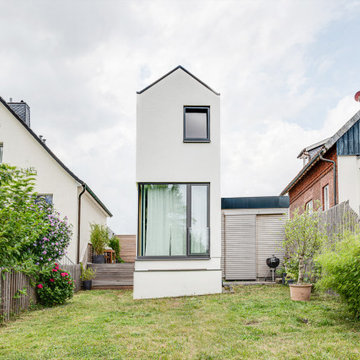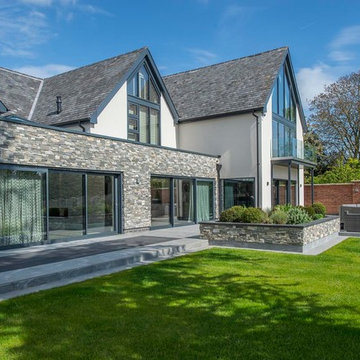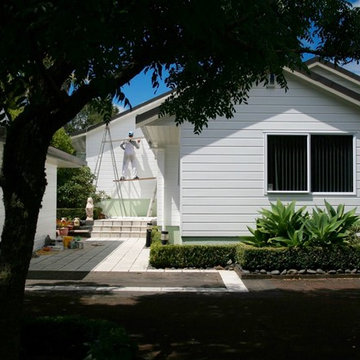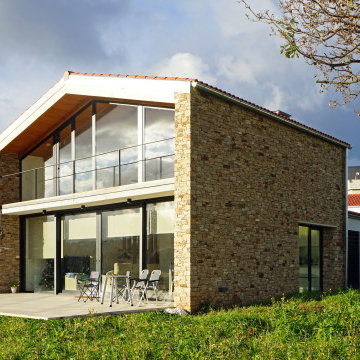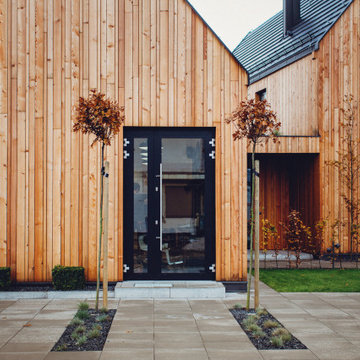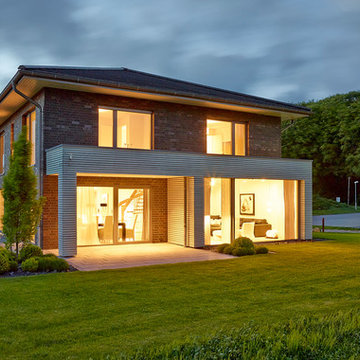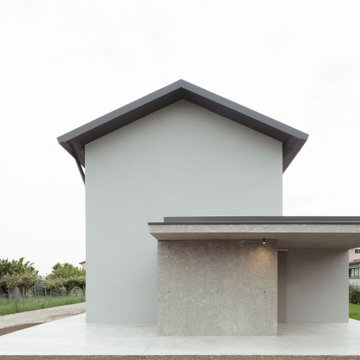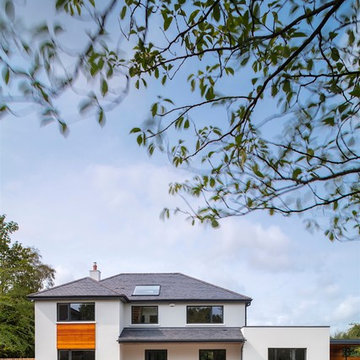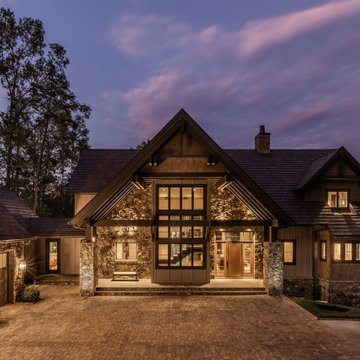モダンスタイルの家の外観の写真
絞り込み:
資材コスト
並び替え:今日の人気順
写真 161〜180 枚目(全 1,185 枚)
1/4
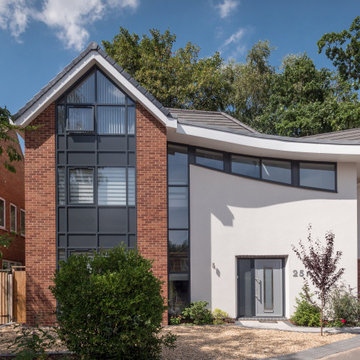
Demonstrating the ultimate result in what can be done with some spare garden space; this new house develops on the design of the atypical British suburban home, blended with modernist design cues and playful sources of light. With a well-shaded garden backdrop, the challenge was to draw in as much daylight as possible whilst still maximising functionality of spaces. A playful and bright artist’s studio sits atop the house in the roof space, with the full height hallway and feature stair playing the main part. Bedrooms lead off from the landings in this full height space, providing a bright space to enter into at the start of the day.
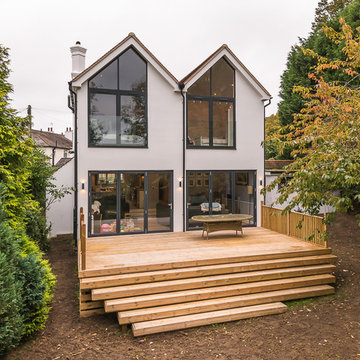
Period cottage located in Reigate, Surrey extended with a modern 2 storey rear extension housing additional living space and creating a linkage to the garden. Designed by Reigate Architects, built by Upright Construction.
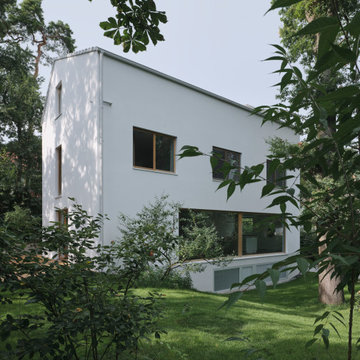
Südansicht Weißes Haus
Foto: David Schreyer
フランクフルトにあるお手頃価格の中くらいなモダンスタイルのおしゃれな家の外観 (漆喰サイディング) の写真
フランクフルトにあるお手頃価格の中くらいなモダンスタイルのおしゃれな家の外観 (漆喰サイディング) の写真

Exterior work consisting of garage door fully stripped and sprayed to the finest finish with new wood waterproof system and balcony handrail bleached and varnished.
https://midecor.co.uk/door-painting-services-in-putney/

Brick & rendered brick - a super fresh looking modern townhouse with small outdoor deck/ entertaining area and pebble garden. A two-storey build with all interior and exterior renovations done by Smith & Sons Moreland, Melbourne.
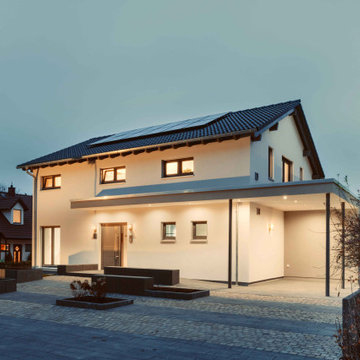
Architektonische Highlights im neuen SENTO 503
Natürlich fallen auch sofort die architektonischen Besonderheiten des Musterhauses auf. Dazu gehört der Flachdach-Zwerchgiebel auf der Gartenseite mit drei Terrassentüren im Erdgeschoss und drei bodentiefen Fenstern im Dachgeschoss: Der obere Teil dieser Fenster lässt sich öffnen, der untere Teil bleibt als Absturzsicherung geschlossen. Der Zwerchgiebel ermöglicht vor allem im Dachgeschoss viel Licht und ein luftiges, von Dachschrägen befreites Wohngefühl. Die westliche Giebelseite ziert ein Flachdacherker im Erdgeschoss. Dahinter verbirgt sich im Innenraum ein großes Fenster mit einer Sitzbank, die sich über die gesamte Fensterbreite zieht: Was für ein gemütlicher Ort zum Lesen und Entspannen! Dank der leicht nach außen versetzen Erkerlage bietet das Sitzbankfenster den perfekten Ausblick in die Natur.
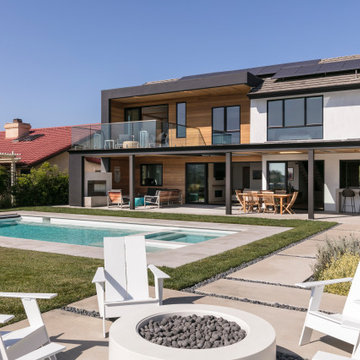
Guadalajara, San Clemente Coastal Modern Remodel
This major remodel and addition set out to take full advantage of the incredible view and create a clear connection to both the front and rear yards. The clients really wanted a pool and a home that they could enjoy with their kids and take full advantage of the beautiful climate that Southern California has to offer. The existing front yard was completely given to the street, so privatizing the front yard with new landscaping and a low wall created an opportunity to connect the home to a private front yard. Upon entering the home a large staircase blocked the view through to the ocean so removing that space blocker opened up the view and created a large great room.
Indoor outdoor living was achieved through the usage of large sliding doors which allow that seamless connection to the patio space that overlooks a new pool and view to the ocean. A large garden is rare so a new pool and bocce ball court were integrated to encourage the outdoor active lifestyle that the clients love.
The clients love to travel and wanted display shelving and wall space to display the art they had collected all around the world. A natural material palette gives a warmth and texture to the modern design that creates a feeling that the home is lived in. Though a subtle change from the street, upon entering the front door the home opens up through the layers of space to a new lease on life with this remodel.
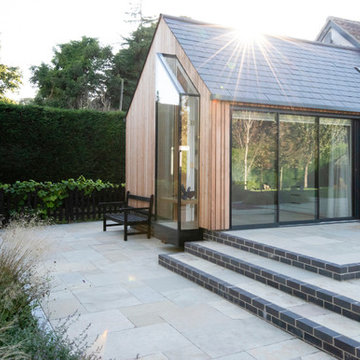
Weathered larch extension with frameless 'fishtank' window and Maxlight sliding doors.
Photo by Anthony Cullen.
他の地域にあるモダンスタイルのおしゃれな家の外観 (デュープレックス) の写真
他の地域にあるモダンスタイルのおしゃれな家の外観 (デュープレックス) の写真
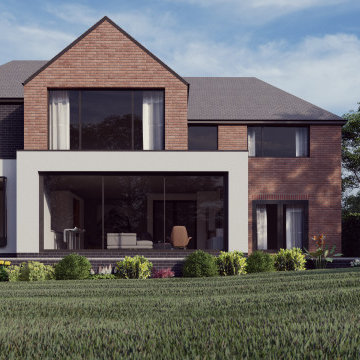
Visuals of a large two storey extension to the side and rear of a large detached house in Sheffield
他の地域にある高級なモダンスタイルのおしゃれな家の外観 (漆喰サイディング) の写真
他の地域にある高級なモダンスタイルのおしゃれな家の外観 (漆喰サイディング) の写真
モダンスタイルの家の外観の写真
9
