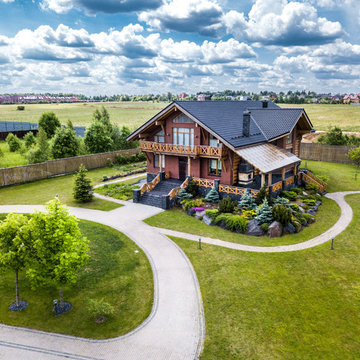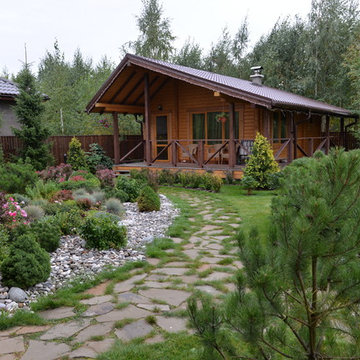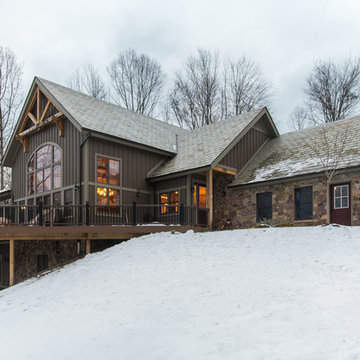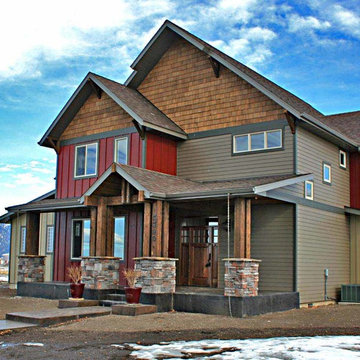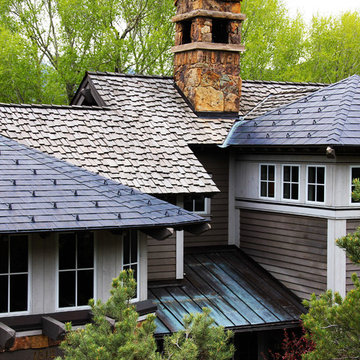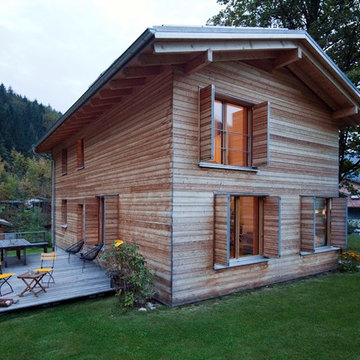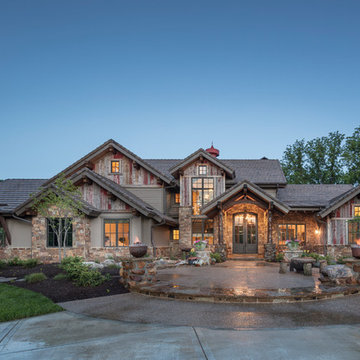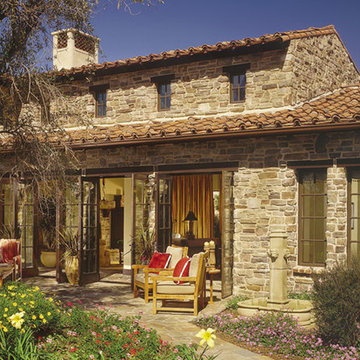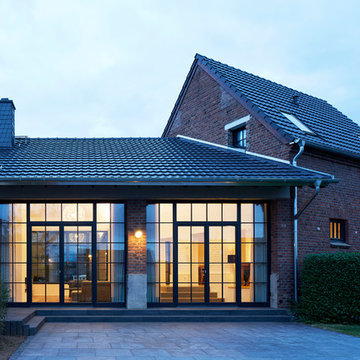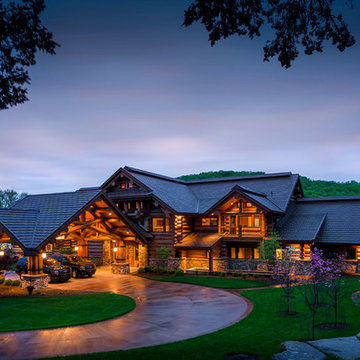ラスティックスタイルの家の外観の写真
絞り込み:
資材コスト
並び替え:今日の人気順
写真 1〜20 枚目(全 357 枚)
1/4
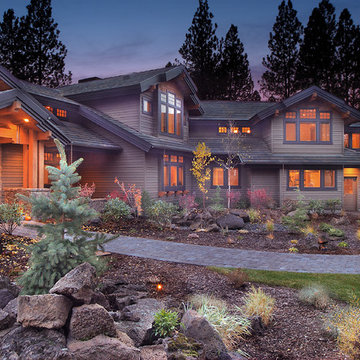
A look at the home's exterior with its gable roof elements. You can see that all the soffits are covered in tongue and groove cedar to provide a finished look to the exterior.
The home's garages are 'bent' to make the focus the home rather than the 4 car garage.
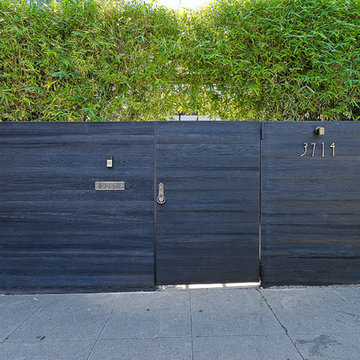
Designer: Laure Vincent Bouleau
Photo credit: Korbin Bielski
This fence, driveway gate and pedestrian gate were constructed using steel frames and horizontal 1 by 6 tongue & groove charred Cypress wood. The material is Kuro by reSAWN Timber.

Back addition, after. Added indoor/outdoor living space with kitchen. Features beautiful steel beams and woodwork.
他の地域にあるラグジュアリーな巨大なラスティックスタイルのおしゃれな家の外観 (下見板張り) の写真
他の地域にあるラグジュアリーな巨大なラスティックスタイルのおしゃれな家の外観 (下見板張り) の写真
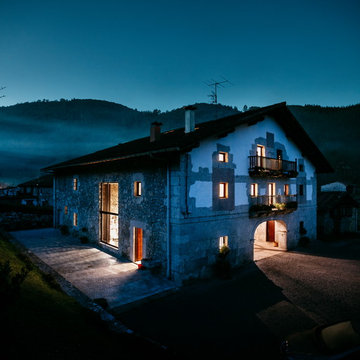
Esta intervención sobre una construcción protegida y catalogada dentro del patrimonio histórico de Urdaibai supone un ejercicio de cirugía que exige alta precisión. Con más de 300 años de historia y fiel reflejo de la arquitectura vernácula del medio rural vasco, trabajar sobre el caserío Goizko exige de un entendimiento del lugar, historia, tradiciones, cultura y sistemas constructivos de antaño.
Fotografía: Aitor Estévez

Фасад уютного дома-беседки с камином и внутренней и внешней печью и встроенной поленицей. Зона отдыха с гамаками и плетенной мебелью под навесом.
Архитекторы:
Дмитрий Глушков
Фёдор Селенин
фото:
Андрей Лысиков
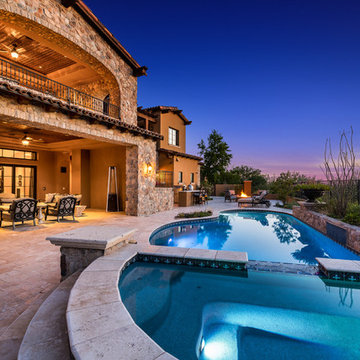
We love the stone facade and arches, the fire pit, the outdoor kitchen and built-in BBQ, and the second-story balcony!
フェニックスにあるラグジュアリーなラスティックスタイルのおしゃれな家の外観 (石材サイディング) の写真
フェニックスにあるラグジュアリーなラスティックスタイルのおしゃれな家の外観 (石材サイディング) の写真
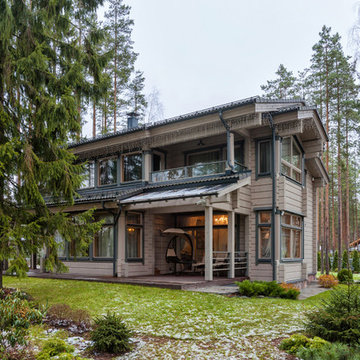
Автор проекта: Наталья Кочегарова
Фотограф: Константин Никифоров
サンクトペテルブルクにあるラスティックスタイルのおしゃれな家の外観の写真
サンクトペテルブルクにあるラスティックスタイルのおしゃれな家の外観の写真
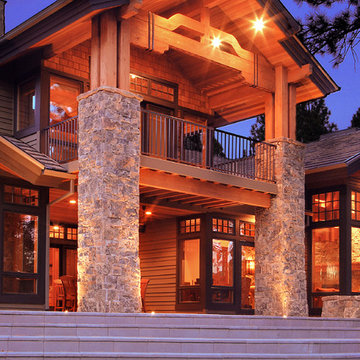
A look at the home's exterior with its gable roof elements. You can see that all the soffits are covered in tongue and groove cedar to provide a finished look to the exterior.
This photo focuses on the covered deck just off the home's kitchen as well as the upper deck just off the master suite. The decks overlook one of the greens on a private golf course.
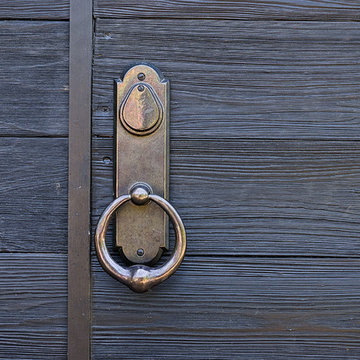
Designer: Laure Vincent Bouleau
Photo credit: Korbin Bielski
This fence, driveway gate and pedestrian gate were constructed using steel frames and horizontal 1 by 6 tongue & groove charred Cypress wood. The material is Kuro by reSAWN Timber.
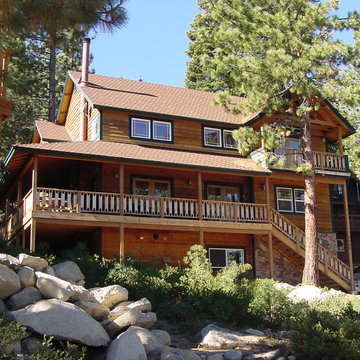
This three bed, three bath house located on the West Shore of Lake Tahoe was inspired by Adirondack Camps
サンフランシスコにあるラグジュアリーな巨大なラスティックスタイルのおしゃれな家の外観の写真
サンフランシスコにあるラグジュアリーな巨大なラスティックスタイルのおしゃれな家の外観の写真
ラスティックスタイルの家の外観の写真
1
