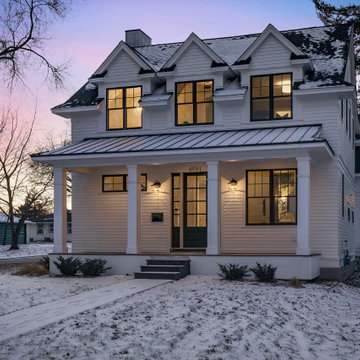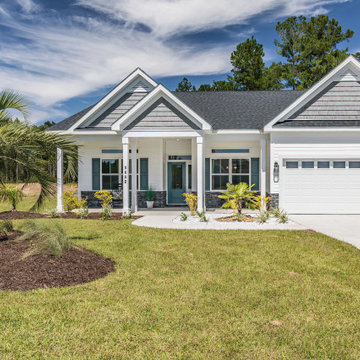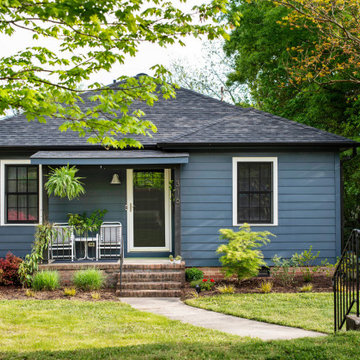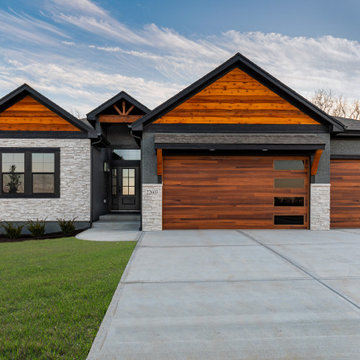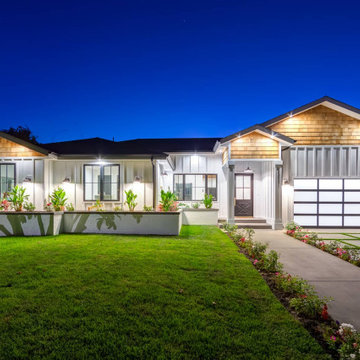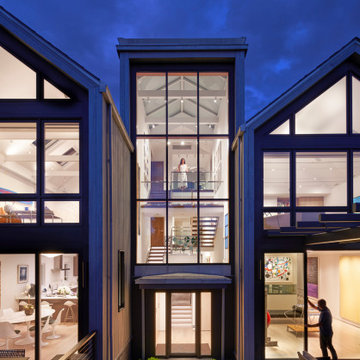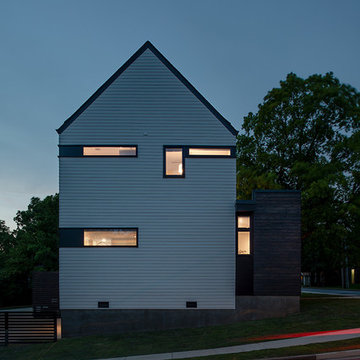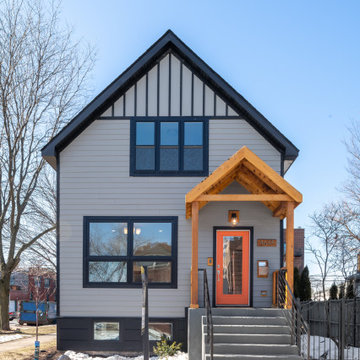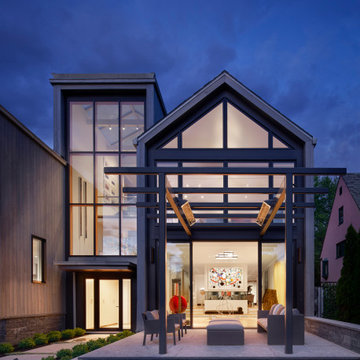モダンスタイルの家の外観の写真
絞り込み:
資材コスト
並び替え:今日の人気順
写真 1〜20 枚目(全 132 枚)
1/5

Pacific Northwest Traditional Gable Two Story Home 3,617 SqFt, 4 Bedrooms, 3.5 Baths, 3-Car Garage, Guest Suite on Main Floor, Multi-Generational Living
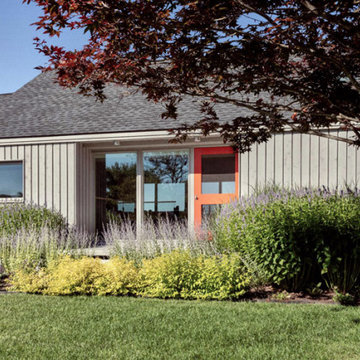
Vertical wood siding and the orange front door set off the exterior of this renovated coastal Maine home.
ポートランド(メイン)にあるモダンスタイルのおしゃれな家の外観 (縦張り) の写真
ポートランド(メイン)にあるモダンスタイルのおしゃれな家の外観 (縦張り) の写真

1097 Sq Feet, 3 bedroom, 2.5 bath ADU home with a private entrance and amazing rooftop deck.
オースティンにあるお手頃価格の小さなモダンスタイルのおしゃれな家の外観 (コンクリート繊維板サイディング、下見板張り) の写真
オースティンにあるお手頃価格の小さなモダンスタイルのおしゃれな家の外観 (コンクリート繊維板サイディング、下見板張り) の写真
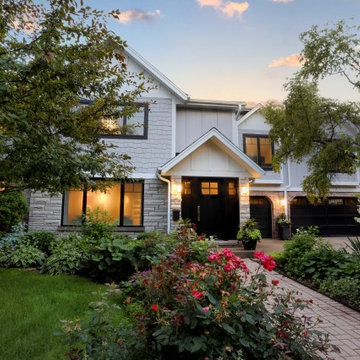
This home suffered from an outdated 1980s pink exterior for too many years. With changes to a few rooflines, the addition of fiber cement siding, and a new roof, this house has been brought into the current day, with a timeless style that will last for years.
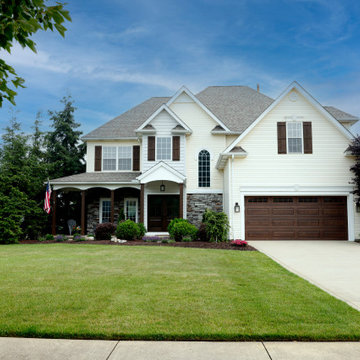
Curb appeal is redefined with the fully-insulated steel garage door, faux woodgrain finish, and thoughtful lighting, creating an exterior that captivates day and night.
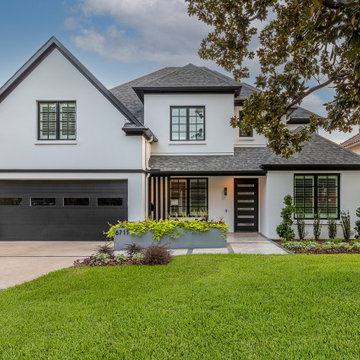
Silver Star General Contractors, LLC, with team member Yates Desygn, Dallas, Texas, 2022 Regional CotY Award Winner, Residential Exterior $100,001 to $200,000

A modern, angular ranch with a beautiful country view...what a pairing!
This recently completed home originally designed by our own Don Stockell combines cozy square footage with clean modern finishes and smart storage.
Its position upon a hilltop overlooking a valley with horses takes advantage of breathtaking views and every sunset.??
This home plan is perfect for small families, retirees, and empty nesters who are ready for clean, minimal and maintenance free.
Big or small, we can build the energy-efficient dream home you've always wanted.
Find more here:
"Custom Home Design Gallery | Stockell Custom Homes" https://stockellhomes.com/custom-home-design-gallery/
?@jliautaudphoto
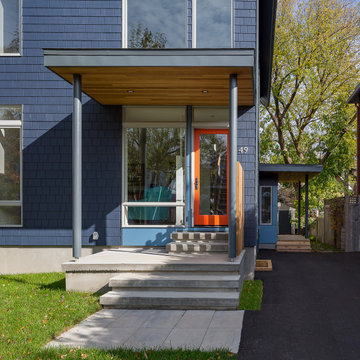
The overall buildings Gable roof-line is contrasted by modern front and side entries with warm cedar soffits, floor-to-ceiling glazing, and modern detailing.
As long time residents of the neighbourhood, the clients wanted to respect the nature and character of the surrounding homes while incorporating some more modern elements.
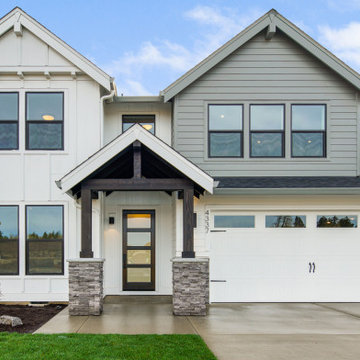
A beautiful two-level home built in Ridgefield, WA in our Cloverhill Community, featuring:
3,057 SqFt, 3 Bedrooms, 2.5 Bathrooms, 3-Car Oversized Garage, Office & Media Room
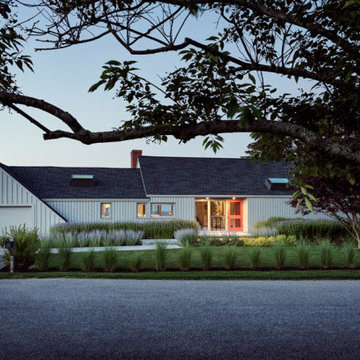
Vertical wood siding and the patio set off the backyard of this renovated coastal Maine home.
ポートランド(メイン)にあるモダンスタイルのおしゃれな家の外観 (縦張り) の写真
ポートランド(メイン)にあるモダンスタイルのおしゃれな家の外観 (縦張り) の写真
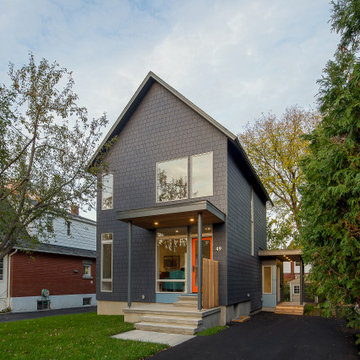
The front facade of the home maintains many of the characteristic features in the neighbourhood: gable roof-line, punched openings, covered front porch, elevated entrance, door facing the street, etc.
Within those constraints however, we are able to incorporate modern detailing, modern window configurations, a flat roof, and cement board siding.
As long time residents of the neighbourhood, the clients wanted to respect the nature and character of the surrounding homes while incorporating some more modern elements.
モダンスタイルの家の外観の写真
1
