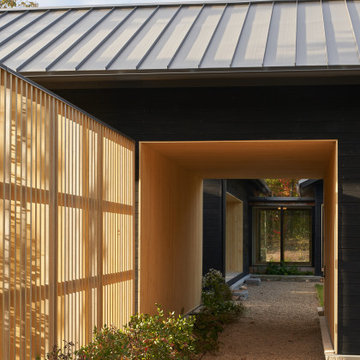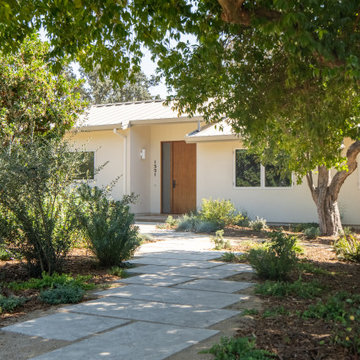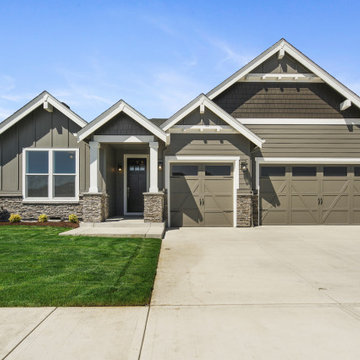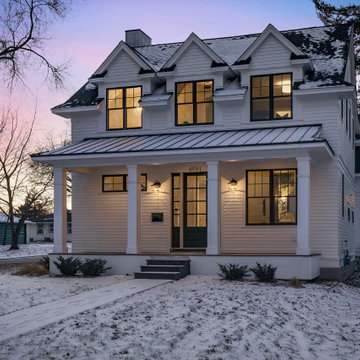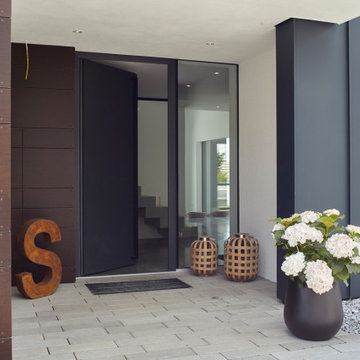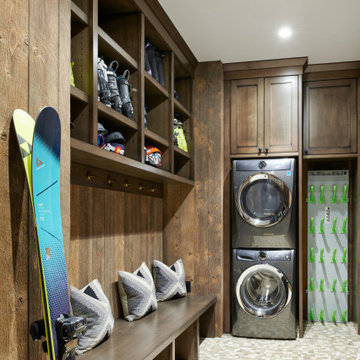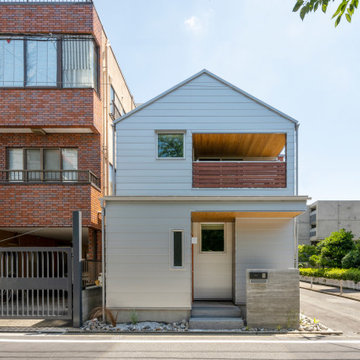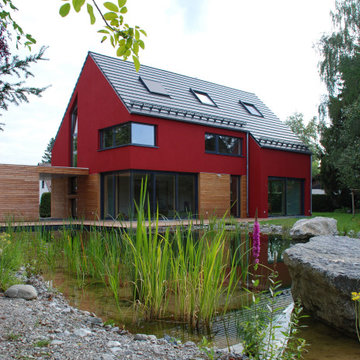モダンスタイルの家の外観 (全タイプのサイディング素材) の写真
絞り込み:
資材コスト
並び替え:今日の人気順
写真 1〜20 枚目(全 741 枚)
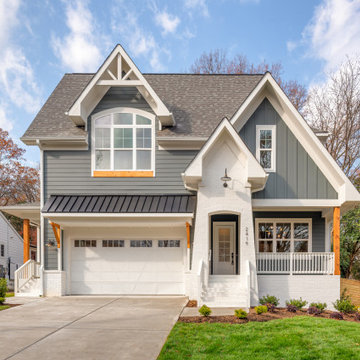
The exterior of a new construction home built in Villa Heights/Plaza Midwood neighborhoods in Charlotte, NC. The exterior paint is Benjamin Moore's, Kitty Gray, and Vanilla Milkshake with cedar and matte black accents.
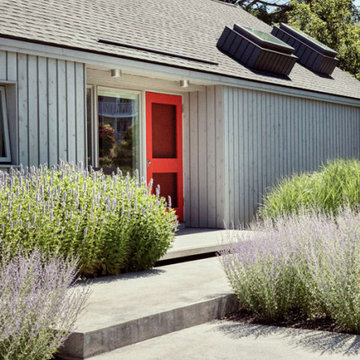
Vertical wood siding and the orange front door set off the exterior of this renovated coastal Maine home.
ポートランド(メイン)にあるモダンスタイルのおしゃれな家の外観 (縦張り) の写真
ポートランド(メイン)にあるモダンスタイルのおしゃれな家の外観 (縦張り) の写真
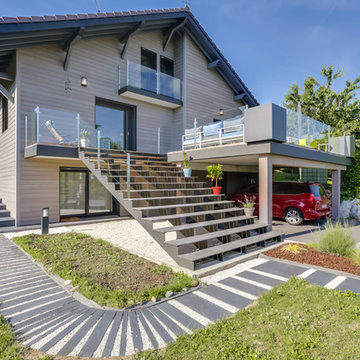
L'ensemble de l'aspect exterieur a été modifié. L'ajout de la terrasse et du majestueux escalier, le carport pour 2 voitures, les gardes corps vitrés et le bardage périphérique de la maison.

Welcome to our beautiful, brand-new Laurel A single module suite. The Laurel A combines flexibility and style in a compact home at just 504 sq. ft. With one bedroom, one full bathroom, and an open-concept kitchen with a breakfast bar and living room with an electric fireplace, the Laurel Suite A is both cozy and convenient. Featuring vaulted ceilings throughout and plenty of windows, it has a bright and spacious feel inside.
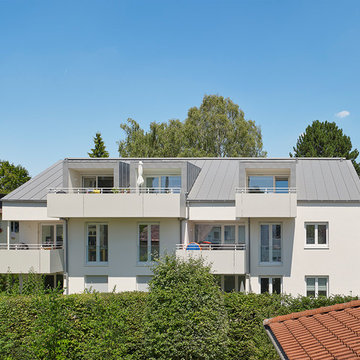
Achim Birnbaum Architekturfotografie
シュトゥットガルトにあるお手頃価格のモダンスタイルのおしゃれな家の外観 (コンクリートサイディング) の写真
シュトゥットガルトにあるお手頃価格のモダンスタイルのおしゃれな家の外観 (コンクリートサイディング) の写真

Beautifully balanced and serene desert landscaped modern build with standing seam metal roofing and seamless solar panel array. The simplistic and stylish property boasts huge energy savings with the high production solar array.
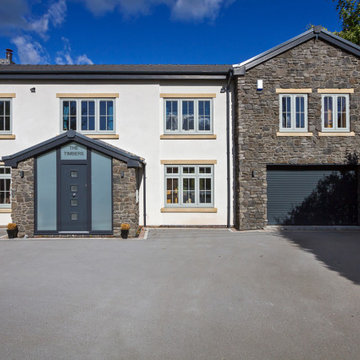
Project Completion
The property is an amazing transformation. We've taken a dark and formerly disjointed house and broken down the rooms barriers to create a light and spacious home for all the family.
Our client’s love spending time together and they now they have a home where all generations can comfortably come together under one roof.
The open plan kitchen / living space is large enough for everyone to gather whilst there are areas like the snug to get moments of peace and quiet away from the hub of the home.
We’ve substantially increased the size of the property using no more than the original footprint of the existing house. The volume gained has allowed them to create five large bedrooms, two with en-suites and a family bathroom on the first floor providing space for all the family to stay.
The home now combines bright open spaces with secluded, hidden areas, designed to make the most of the views out to their private rear garden and the landscape beyond.
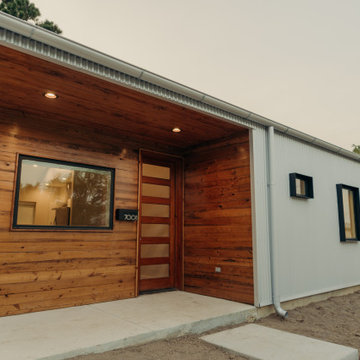
Entry of the "Primordial House", a modern duplex by DVW
ニューオリンズにあるお手頃価格の小さなモダンスタイルのおしゃれな家の外観 (デュープレックス) の写真
ニューオリンズにあるお手頃価格の小さなモダンスタイルのおしゃれな家の外観 (デュープレックス) の写真
モダンスタイルの家の外観 (全タイプのサイディング素材) の写真
1
