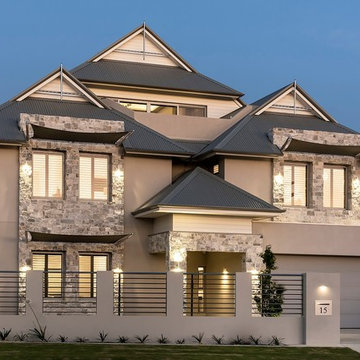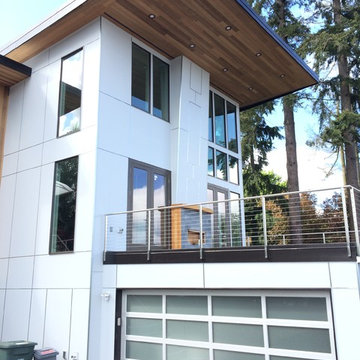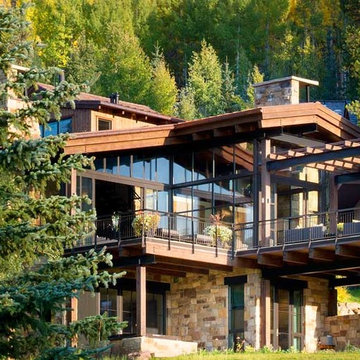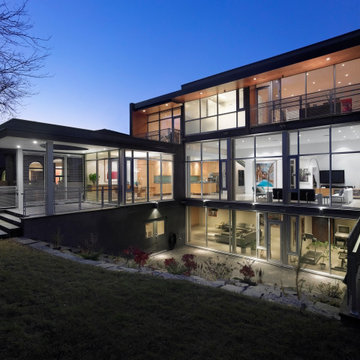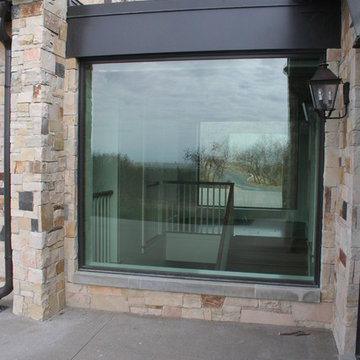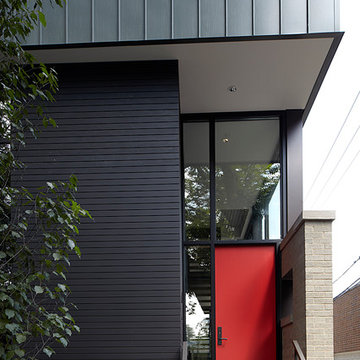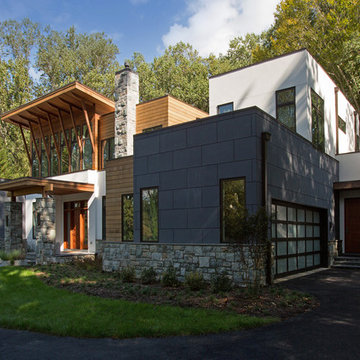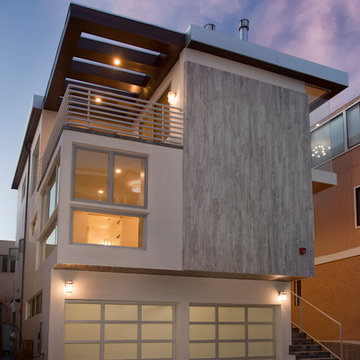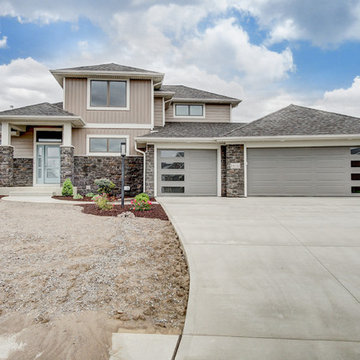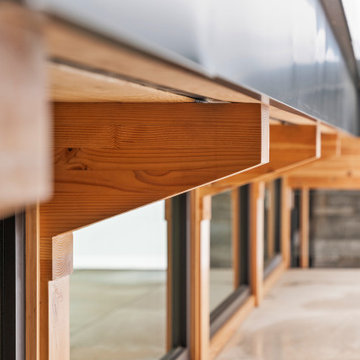モダンスタイルの三階建ての家 (メタルサイディング、石材サイディング) の写真
絞り込み:
資材コスト
並び替え:今日の人気順
写真 141〜160 枚目(全 938 枚)
1/5
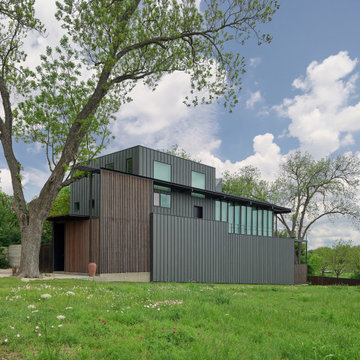
Open concept living, bringing the outdoors in while providing the highest level of privacy and security drives the design of this three level new home. Priorities: comfortable, streamlined furnishings, dog friendly spaces for a couple and 2 to 4 guests, with a focus on shades of purple and ivory.
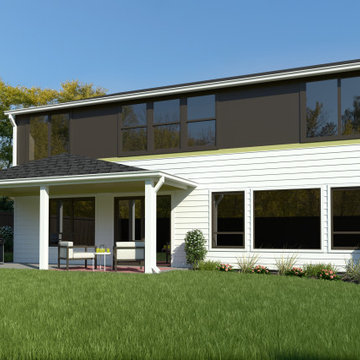
Vesta Plank siding by Quality Edge, in Coal, Fiddlehead and Eggshell. Designed to echo the veins and tones of natural wood, six unique and intricate hand-drawn panels make up every Vesta woodgrain color. All six planks are drawn to complement each other. Panels are distinct enough to create an impactful, signature look that is as beautiful up close as it is far away. Our tri-color paint application creates a multi-dimensional and naturally accurate look that’s engineered to stay vibrant.
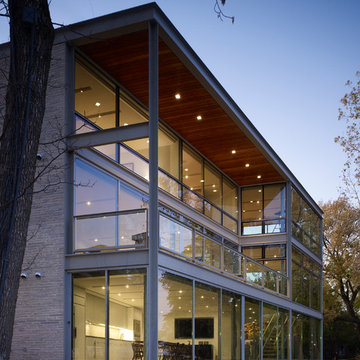
Glass, stone, wood and steel facade
Photography: Steve Hall, Hedrich Blessing
シカゴにあるモダンスタイルのおしゃれな家の外観 (石材サイディング) の写真
シカゴにあるモダンスタイルのおしゃれな家の外観 (石材サイディング) の写真
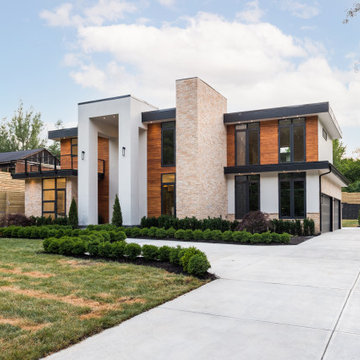
Modern Contemporary Villa exterior with black aluminum tempered full pane windows and doors, that brings in natural lighting. Featuring contrasting textures on the exterior with stucco, limestone and teak. Cans and black exterior sconces to bring light to exterior. Landscaping with beautiful hedge bushes, arborvitae trees, fresh sod and japanese cherry blossom. 4 car garage seen at right and concrete 25 car driveway. Custom treated lumber retention wall.
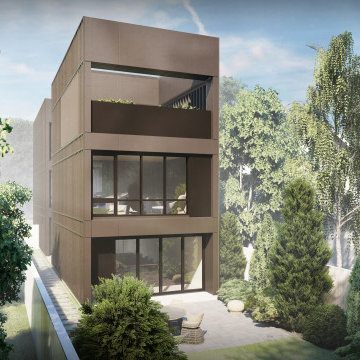
Collection | No.12 | Rear Yard
Visit mymodernhome.com to learn more.
カルガリーにある小さなモダンスタイルのおしゃれな家の外観 (メタルサイディング) の写真
カルガリーにある小さなモダンスタイルのおしゃれな家の外観 (メタルサイディング) の写真
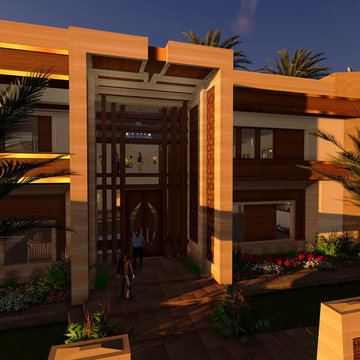
Featuring an impressive red sandstone façade accented with durable exterior wood and powder coated brushed gold aluminum trims.
This graceful home has an elegantly expressed massive main entry foyer to greet the guests.
This home has been designed with Vastu Shastra in mind and has many dedicated areas to meet all the owners specific needs.
Lots of entertainment zones for formal/informal gatherings, easy indoor/outdoor access.
There is a delightful three story central atrium topped with a 5-sided glass-bottomed roof terrace water feature.
This prismatic gem allows a soft filtered light refracting through the water to stream down through the core of the home.
Augmenting the philosophy of Brahmasthan, a powerful zone of energy radiating through the open spaces of the home.
The Roof Terrace has an exercise gym, spa and yoga rooms and an outdoor shady roof garden with lovely views of the Dubai Marina towers and Emirates Hills Golf Course, especially at night.
There is a sizable service kitchen, an elevator and dumb waiter as well as basement staff accommodation for 6.
The fully furnished basement has a 20 person theater, a games room, ample storage and also boasts an outdoor atrium open to sky above and connected by stairs to the patio party zones just off the main living room above.
There is a side yard negative-edge swimming pool with waterfall and BBQ areas.
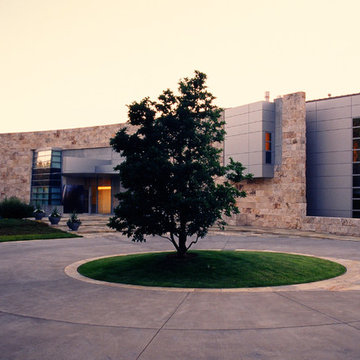
The Lakota Residence occupies a spectacular 10-acre site in the hills above northwest Portland, Oregon. The residence consists of a main house of nearly 10,000 sf and a caretakers cottage/guest house of 1,200 sf over a shop/garage. Both have been sited to capture the four mountain Cascade panorama plus views to the city and the Columbia River gorge while maintaining an internal privacy. The buildings are set in a highly manicured and refined immediate site set within a largely forested environment complete with a variety of wildlife.
Successful business people, the owners desired an elegant but "edgey" retreat that would accommodate an active social life while still functional as "mission control" for their construction materials business. There are days at a time when business is conducted from Lakota. The three-level main house has been benched into an edge of the site. Entry to the middle or main floor occurs from the south with the entry framing distant views to Mt. St. Helens and Mt. Rainier. Conceived as a ruin upon which a modernist house has been built, the radiused and largely opaque stone wall anchors a transparent steel and glass north elevation that consumes the view. Recreational spaces and garage occupy the lower floor while the upper houses sleeping areas at the west end and office functions to the east.
Obsessive with their concern for detail, the owners were involved daily on site during the construction process. Much of the interiors were sketched on site and mocked up at full scale to test formal concepts. Eight years from site selection to move in, the Lakota Residence is a project of the old school process.
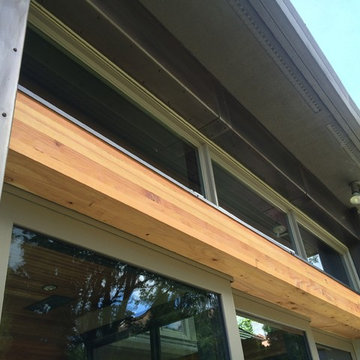
Closeup of our hand-rubbed blackened stainless exterior siding. Grommet-heads are used to fasten the sheets together for a more industrial, steam-punk look.
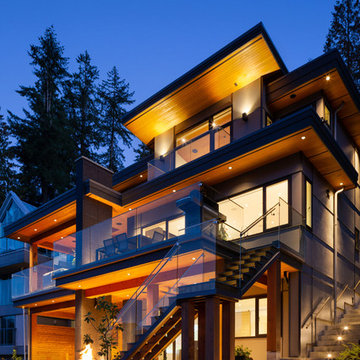
This project has three components, which is all built differently.
The main house is a waterfront property at the bottom of a steep cliff. All machine and materials are delivered by barge. Concrete is pumped from the top of the cliff down to the bottom with a 400ft line into a boom pump which was delivered by barge. Due to the challenging access to the site, most of the structural backfill is actually Styrofoam (EPS) backfill.
The garage is built from the top of the cliff, with a 27ft tall foundation wall. We needed to excavate to solid bedrock in order to adequately anchor the foundation into the hillside. This tall foundation wall are 10″ thick with a double grid of rebar to retain approximately 350 cu yards of fill. Styrofoam backfill was also used. A funicular (tramway) is also being built on this project, which required it’s own building permit.
Image by Ema Peter Photography
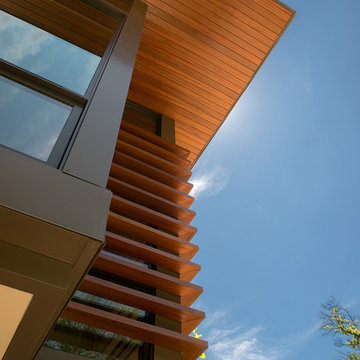
Photo by Anice Hoachlander
ワシントンD.C.にある高級なモダンスタイルのおしゃれな家の外観 (石材サイディング) の写真
ワシントンD.C.にある高級なモダンスタイルのおしゃれな家の外観 (石材サイディング) の写真
モダンスタイルの三階建ての家 (メタルサイディング、石材サイディング) の写真
8
