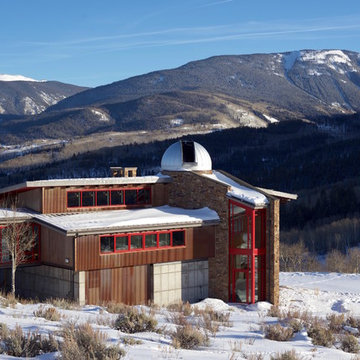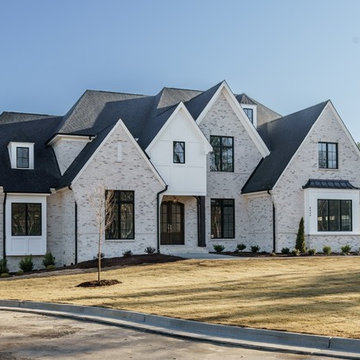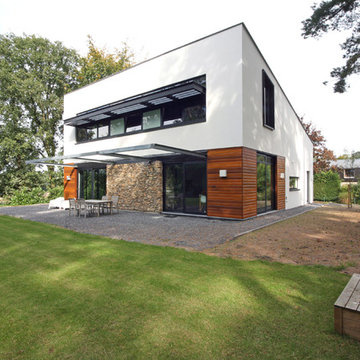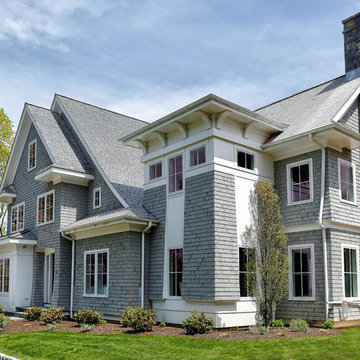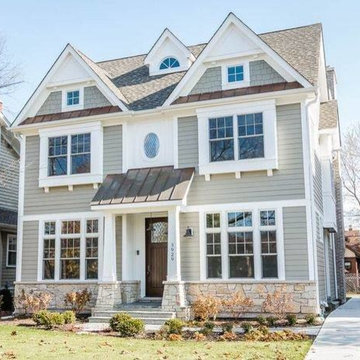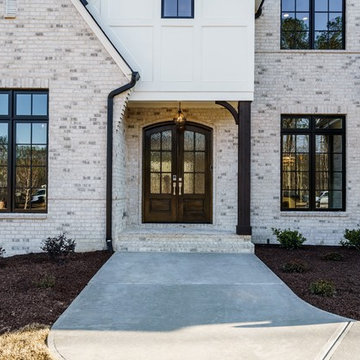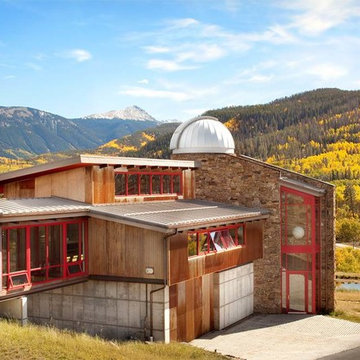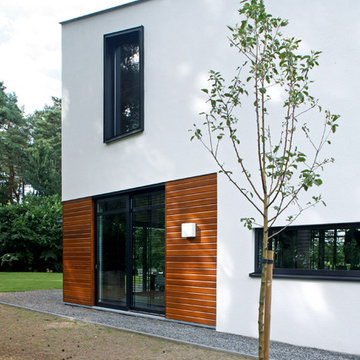モダンスタイルの家の外観 (混合材サイディング) の写真
絞り込み:
資材コスト
並び替え:今日の人気順
写真 1〜20 枚目(全 23 枚)
1/5
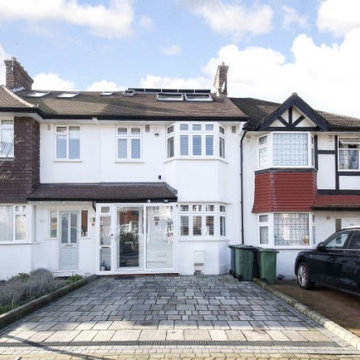
Loft Conversions Company Project Borehamwood, Hertfordshire. Design and build of loft conversion on a terraced house, with large double room and en-suite.
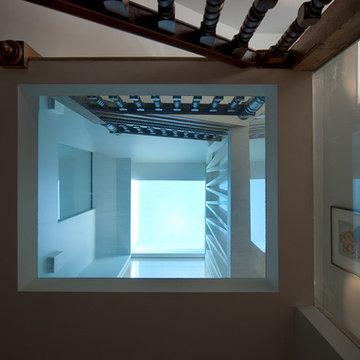
A contemporary rear extension, retrofit and refurbishment to a terrace house. Rear extension is a steel framed garden room with cantilevered roof which forms a porch when sliding doors are opened. Interior of the house is opened up. New rooflight above an atrium within the middle of the house. Large window to the timber clad loft extension looks out over Muswell Hill.
Lyndon Douglas
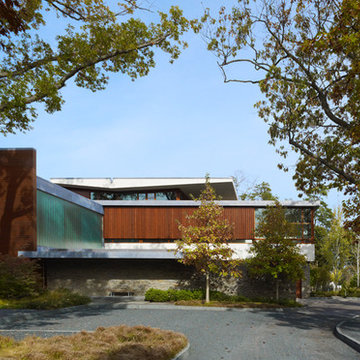
Steve Hall, Dave Burk@Hedrich Blessing, Doug Snower Photography
シカゴにあるお手頃価格の巨大なモダンスタイルのおしゃれな家の外観 (混合材サイディング) の写真
シカゴにあるお手頃価格の巨大なモダンスタイルのおしゃれな家の外観 (混合材サイディング) の写真
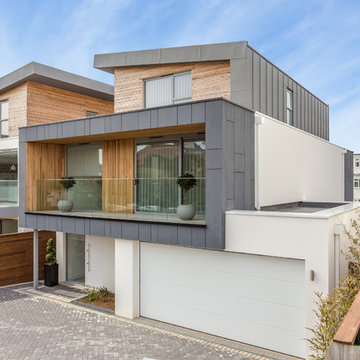
Phil Jackson www.harbourviewphotography.com
ドーセットにある高級なモダンスタイルのおしゃれな家の外観 (混合材サイディング) の写真
ドーセットにある高級なモダンスタイルのおしゃれな家の外観 (混合材サイディング) の写真
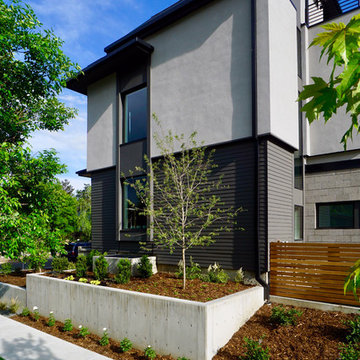
Photo: Bill Poole;
General Contractor: Dooling Design Build;
Landscape Architect: Dave Johnson
デンバーにあるモダンスタイルのおしゃれな家の外観 (混合材サイディング) の写真
デンバーにあるモダンスタイルのおしゃれな家の外観 (混合材サイディング) の写真
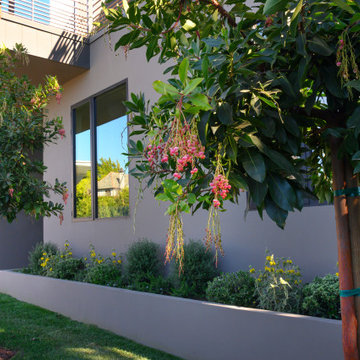
Modern Bel Air home
ロサンゼルスにあるラグジュアリーな巨大なモダンスタイルのおしゃれな家の外観 (混合材サイディング) の写真
ロサンゼルスにあるラグジュアリーな巨大なモダンスタイルのおしゃれな家の外観 (混合材サイディング) の写真
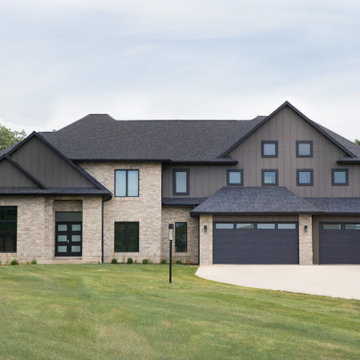
In this Cedar Rapids residence, sophistication meets bold design, seamlessly integrating dynamic accents and a vibrant palette. Every detail is meticulously planned, resulting in a captivating space that serves as a modern haven for the entire family.
With an elegant gray-beige palette, the home's exterior exudes sophistication and style. The harmonious tones create a visually appealing facade, showcasing a refined aesthetic.
---
Project by Wiles Design Group. Their Cedar Rapids-based design studio serves the entire Midwest, including Iowa City, Dubuque, Davenport, and Waterloo, as well as North Missouri and St. Louis.
For more about Wiles Design Group, see here: https://wilesdesigngroup.com/
To learn more about this project, see here: https://wilesdesigngroup.com/cedar-rapids-dramatic-family-home-design
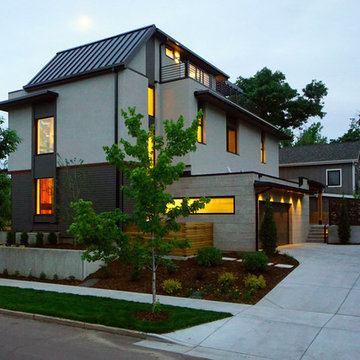
Photo: Bill Poole;
General Contractor: Dooling Design Build;
Landscape Architect: Dave Johnson
デンバーにあるモダンスタイルのおしゃれな家の外観 (混合材サイディング) の写真
デンバーにあるモダンスタイルのおしゃれな家の外観 (混合材サイディング) の写真
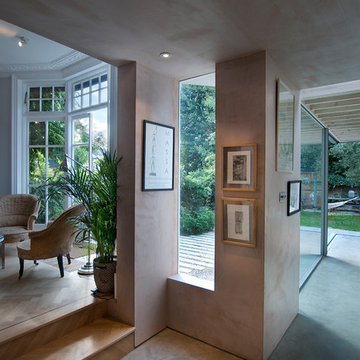
A contemporary rear extension, retrofit and refurbishment to a terrace house. Rear extension is a steel framed garden room with cantilevered roof which forms a porch when sliding doors are opened. Interior of the house is opened up. New rooflight above an atrium within the middle of the house. Large window to the timber clad loft extension looks out over Muswell Hill.
Lyndon Douglas
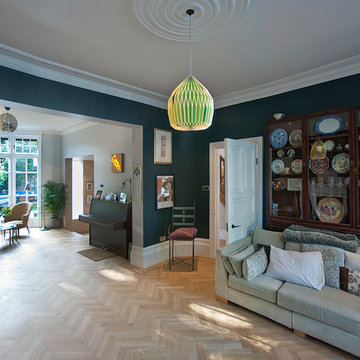
A contemporary rear extension, retrofit and refurbishment to a terrace house. Rear extension is a steel framed garden room with cantilevered roof which forms a porch when sliding doors are opened. Interior of the house is opened up. New rooflight above an atrium within the middle of the house. Large window to the timber clad loft extension looks out over Muswell Hill.
Lyndon Douglas
モダンスタイルの家の外観 (混合材サイディング) の写真
1
