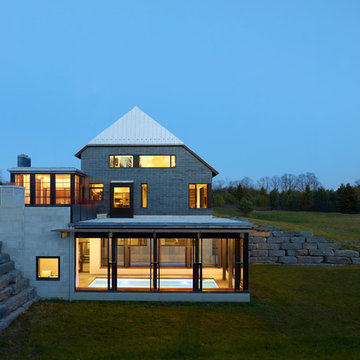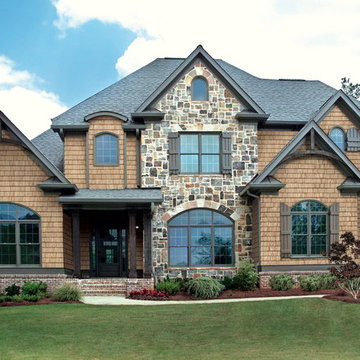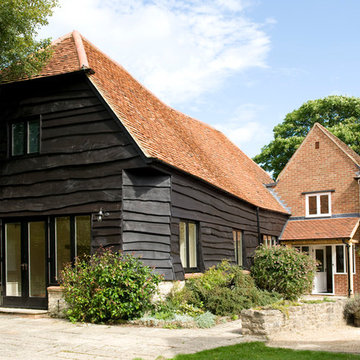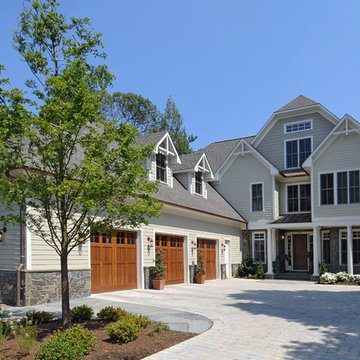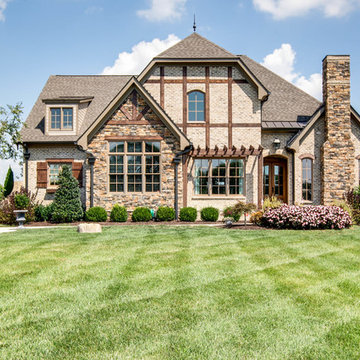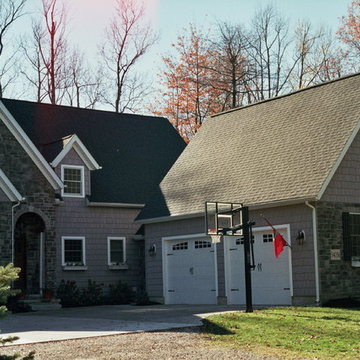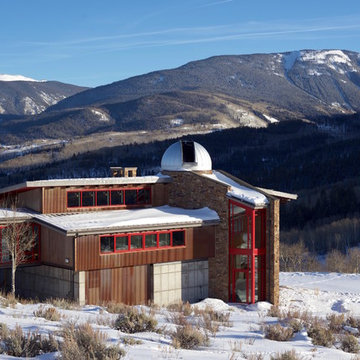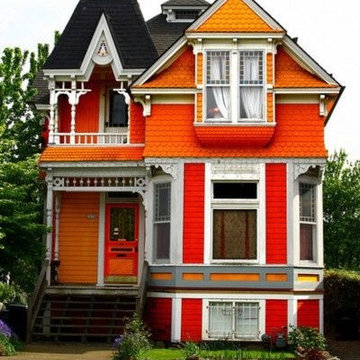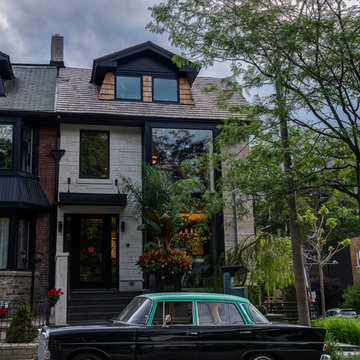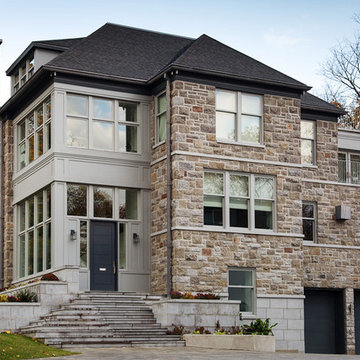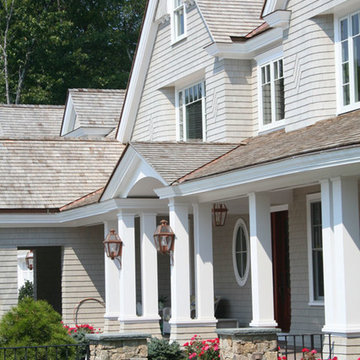家の外観 (混合材サイディング) の写真
絞り込み:
資材コスト
並び替え:今日の人気順
写真 1〜20 枚目(全 222 枚)
1/4
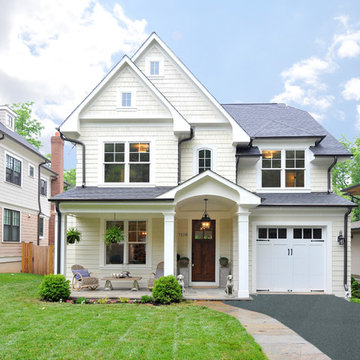
Piers Lamb Photography - Charming front elevation with jus the right amount of detail. Mitered lap siding and weaved cedar shakes give this home a true classic feel.
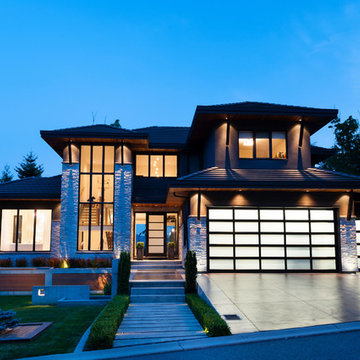
Photo by Paul Grdina Photography
バンクーバーにある高級な中くらいなコンテンポラリースタイルのおしゃれな家の外観 (混合材サイディング) の写真
バンクーバーにある高級な中くらいなコンテンポラリースタイルのおしゃれな家の外観 (混合材サイディング) の写真
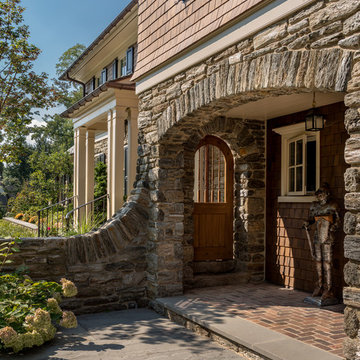
Angle Eye Photography
フィラデルフィアにあるトラディショナルスタイルのおしゃれな家の外観 (混合材サイディング) の写真
フィラデルフィアにあるトラディショナルスタイルのおしゃれな家の外観 (混合材サイディング) の写真
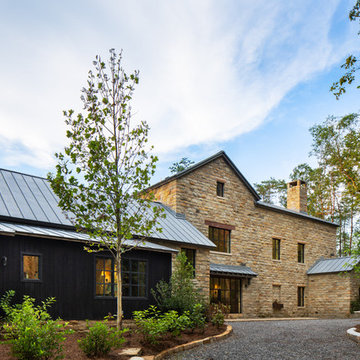
Exterior of the custom luxury home built by Cotton Construction in Double Oaks Alabama photographed by Birmingham Alabama based architectural and interiors photographer Tommy Daspit. See more of his work at http://tommydaspit.com
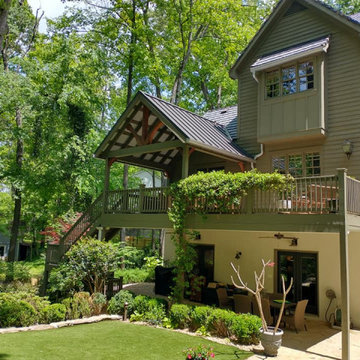
Davinci Shaker Style Roof and Metal Roof
アトランタにあるお手頃価格のコンテンポラリースタイルのおしゃれな家の外観 (混合材サイディング、ウッドシングル張り) の写真
アトランタにあるお手頃価格のコンテンポラリースタイルのおしゃれな家の外観 (混合材サイディング、ウッドシングル張り) の写真
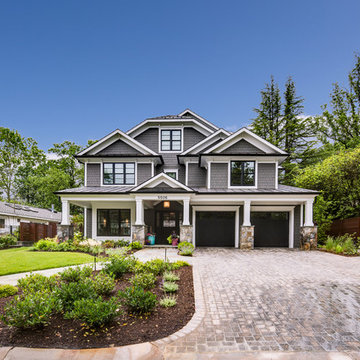
Maryland Photography, Inc.
ワシントンD.C.にあるラグジュアリーなコンテンポラリースタイルのおしゃれな家の外観 (混合材サイディング) の写真
ワシントンD.C.にあるラグジュアリーなコンテンポラリースタイルのおしゃれな家の外観 (混合材サイディング) の写真
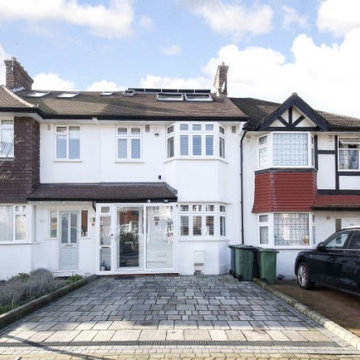
Loft Conversions Company Project Borehamwood, Hertfordshire. Design and build of loft conversion on a terraced house, with large double room and en-suite.
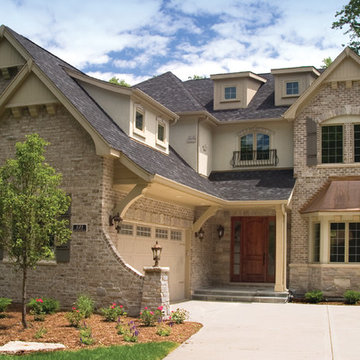
A custom home builder in Chicago's western suburbs, Summit Signature Homes, ushers in a new era of residential construction. With an eye on superb design and value, industry-leading practices and superior customer service, Summit stands alone. Custom-built homes in Clarendon Hills, Hinsdale, Western Springs, and other western suburbs.
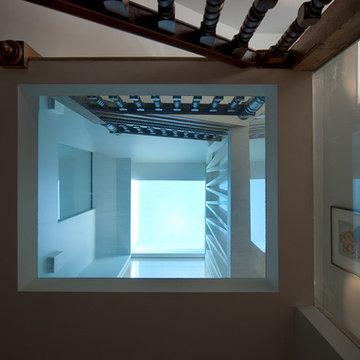
A contemporary rear extension, retrofit and refurbishment to a terrace house. Rear extension is a steel framed garden room with cantilevered roof which forms a porch when sliding doors are opened. Interior of the house is opened up. New rooflight above an atrium within the middle of the house. Large window to the timber clad loft extension looks out over Muswell Hill.
Lyndon Douglas
家の外観 (混合材サイディング) の写真
1
