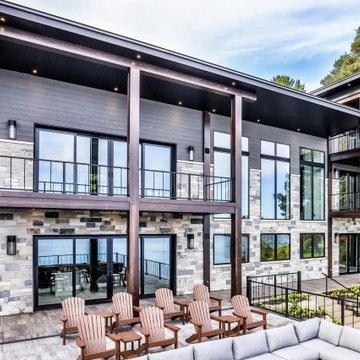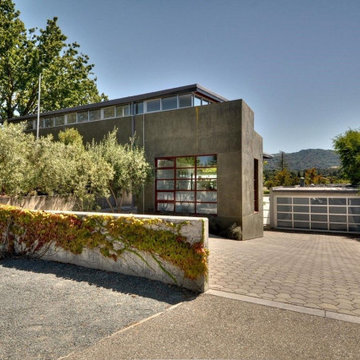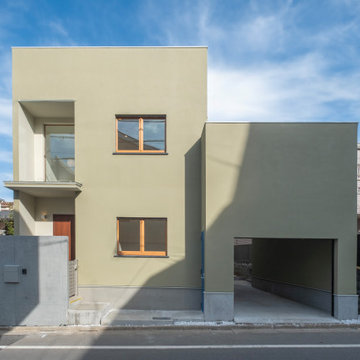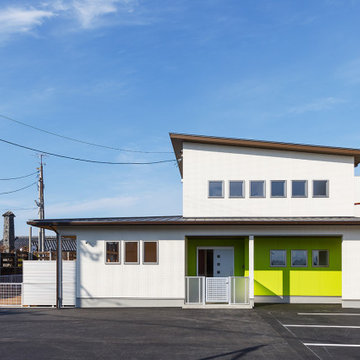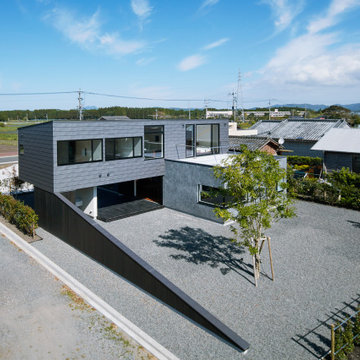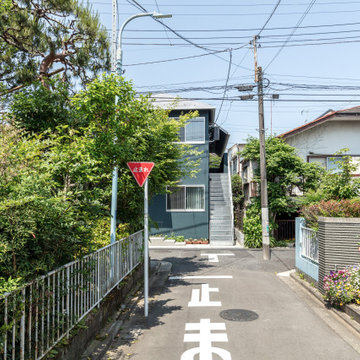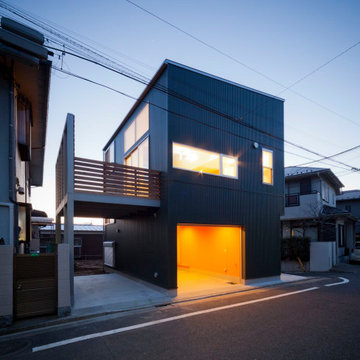モダンスタイルのグレーの屋根 (緑の外壁、ピンクの外壁) の写真
絞り込み:
資材コスト
並び替え:今日の人気順
写真 1〜20 枚目(全 42 枚)
1/5
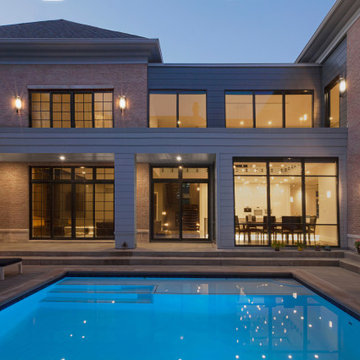
South facing courtyard connects interior and exterior and features covered porch, balcony, and swimming pool - New Modern Villa - Old Northside Historic Neighborhood, Indianapolis - Architect: HAUS | Architecture For Modern Lifestyles - Builder: ZMC Custom Homes
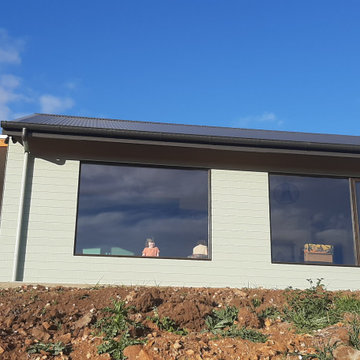
Autumn and Winter sun enters into the house through large North facing windows- hitting the slab concrete floor and using it's thermal mass to retain the heat and keep the house at a comfortable even temperature over the course of the colder months. The Summer sun is blocked- keeping the house cool over the hot months. Note the building is made of Structural Panels- providing no thermal bridging- solid insulation through the walls, double glazed, wood frame windows and clad in Weathertex- an eco product.

Lodge Exterior Rendering with Natural Landscape & Pond - Creative ideas by Architectural Visualization Companies. visualization company, rendering service, 3d rendering, firms, visualization, photorealistic, designers, cgi architecture, 3d exterior house designs, Modern house designs, companies, architectural illustrations, lodge, river, pond, landscape, lighting, natural, modern, exterior, 3d architectural modeling, architectural 3d rendering, architectural rendering studio, architectural rendering service, Refreshment Area.
Visit: http://www.yantramstudio.com/3d-architectural-exterior-rendering-cgi-animation.html
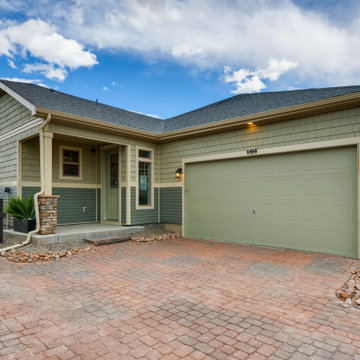
The Home
Welcome home to this desirable ranch-style floor plan. Here, you’ll find a private, large, primary suite with a spacious walk-in closet
and a second private bedroom on the opposite side of the home toward the front. Centrally located is the great room, dining and eat-in kitchen with a large island. With our varying lives, enjoy the flex room space towards the back of the home. This space can be used as an office, storage or transformed into a domestic suite prepped for your craft room or workshop. This plan also earns merit with its patio options. Transform the included patio into the “Colorado Room,” a partial or full enclosure with multi-accessible entries...perfect for an all-season retreat. Finally, this home includes an expansive basement with a full wet bar and “anything” room.
The Builder
As a local, privately held homebuilder and community developer, Oakwood Homes pioneers new standards for livable luxury. We innovate through purposeful and efficient design, always using local materials, manufacturers and resources. We also provide an engaging yet straightforward homebuying experience that is unmatched in the industry. Our mission is simple: to create luxury homes that are accessible and personable at every budget – for homebuyers in every stage of life.
The Interior Design
A delicate blend of modern elegance and minimalist ease, combined with sophistication and warmth is the best way to describe the Aspen’s home style. Bold patterns and dark woods mixed with light linen upholstery create a sense of drama throughout. A classic color scheme of bright whites and rich blacks make for a solid backdrop while hints of sleek grays and brushed gold and chrome metals offer energy to each space.
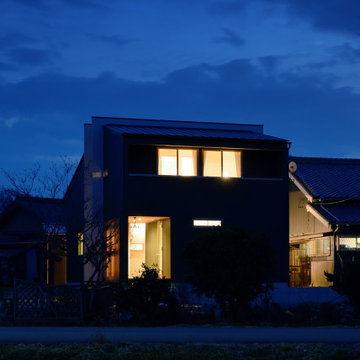
2階の子供室から眺める大銀杏は、毎年秋になると鮮やかな黄色に色づきます。
お家の中のどこからでも「春夏秋冬」季節を楽しむことができます。
他の地域にあるモダンスタイルのおしゃれな家の外観 (緑の外壁) の写真
他の地域にあるモダンスタイルのおしゃれな家の外観 (緑の外壁) の写真
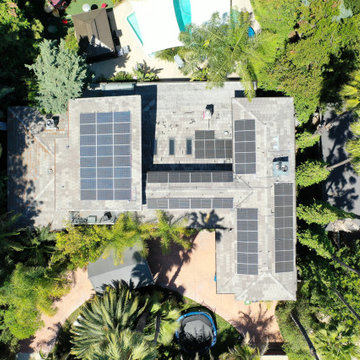
COMPLETE NEW SOLAR SYSTEM. GO GREEN. ENERGY EFFICIENT
ロサンゼルスにある高級なモダンスタイルのおしゃれな家の外観 (ピンクの外壁) の写真
ロサンゼルスにある高級なモダンスタイルのおしゃれな家の外観 (ピンクの外壁) の写真
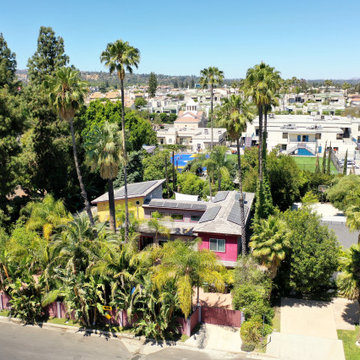
COMPLETE NEW SOLAR SYSTEM. GO GREEN. ENERGY EFFICIENT
ロサンゼルスにある高級なモダンスタイルのおしゃれな家の外観 (ピンクの外壁) の写真
ロサンゼルスにある高級なモダンスタイルのおしゃれな家の外観 (ピンクの外壁) の写真
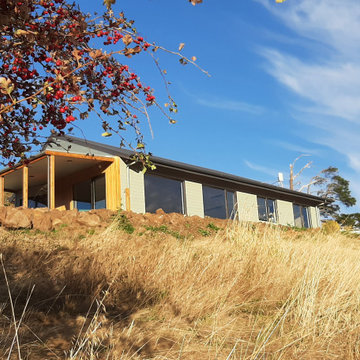
Autumn and Winter sun enters into the house through large North facing windows- hitting the slab concrete floor and using it's thermal mass to retain the heat and keep the house at a comfortable even temperature over the course of the colder months. The Summer sun is blocked- keeping the house cool over the hot months. Note the building is made of Structural Panels- providing no thermal bridging- solid insulation through the walls, double glazed, wood frame windows and clad in Weathertex- an eco product.
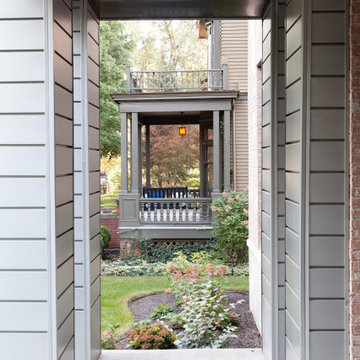
Modern Zinc-Clad Porch looks south to Victorian Neighbor for Inspiration - New Modern Villa - Old Northside Historic Neighborhood, Indianapolis - Architect: HAUS | Architecture For Modern Lifestyles - Builder: ZMC Custom Homes
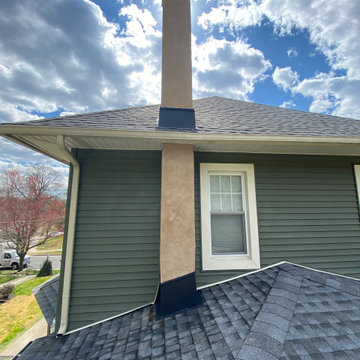
Aluminum Chimney Liner installed on Utility Chimney with no terracotta flu. Wire mesh wrap, brown coat with type S mortar and a taupe stucco smooth finish. The Chimney is now ascetically pleasing, water tight and functional to vent heating appliances efficiently.
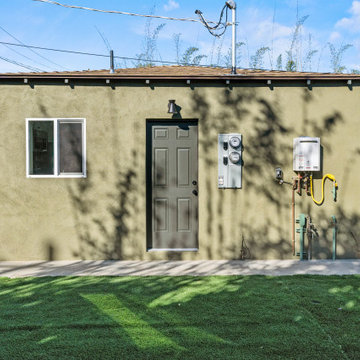
Welcome to our modern garage conversion! Our space has been transformed into a sleek and stylish retreat, featuring luxurious hardwood flooring and pristine white cabinetry. Whether you're looking for a cozy home office, a trendy entertainment area, or a peaceful guest suite, our remodel offers versatility and sophistication. Step into contemporary comfort and discover the perfect blend of functionality and elegance in our modern garage conversion.
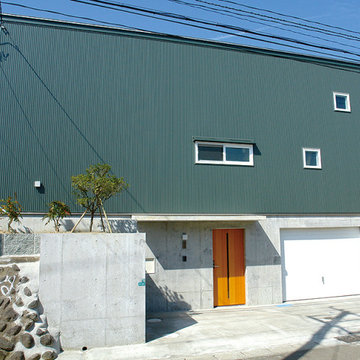
郊外の北斜面となる住宅地に建つ二世帯住宅です。
・北側道路の為冬の出入りを快適にするインドアガレージ
二台収納
他の地域にあるラグジュアリーな中くらいなモダンスタイルのおしゃれな家の外観 (メタルサイディング、緑の外壁、縦張り) の写真
他の地域にあるラグジュアリーな中くらいなモダンスタイルのおしゃれな家の外観 (メタルサイディング、緑の外壁、縦張り) の写真
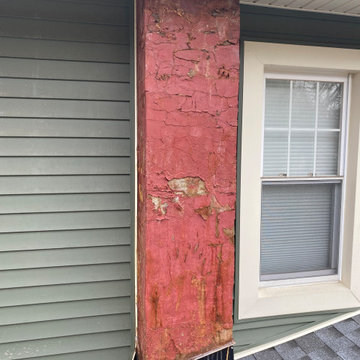
BEFORE Photo.
Aluminum Chimney Liner installed on Utility Chimney with no terracotta flu. Wire mesh wrap, brown coat with type S mortar and a taupe stucco smooth finish. The Chimney is now ascetically pleasing, water tight and functional to vent heating appliances efficiently.
モダンスタイルのグレーの屋根 (緑の外壁、ピンクの外壁) の写真
1
