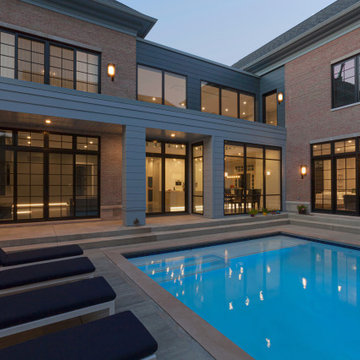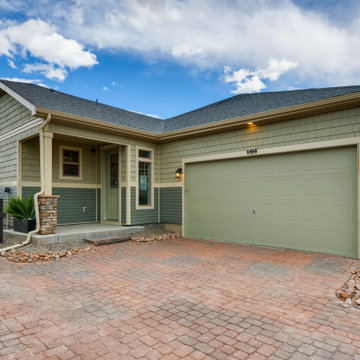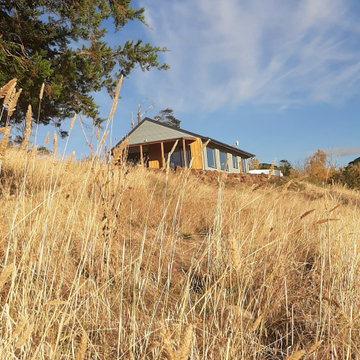ブラウンのモダンスタイルのグレーの屋根 (緑の外壁、ピンクの外壁) の写真
絞り込み:
資材コスト
並び替え:今日の人気順
写真 1〜4 枚目(全 4 枚)

South facing courtyard connects interior and exterior and features covered porch, balcony, and swimming pool - New Modern Villa - Old Northside Historic Neighborhood, Indianapolis - Architect: HAUS | Architecture For Modern Lifestyles - Builder: ZMC Custom Homes

Lodge Exterior Rendering with Natural Landscape & Pond - Creative ideas by Architectural Visualization Companies. visualization company, rendering service, 3d rendering, firms, visualization, photorealistic, designers, cgi architecture, 3d exterior house designs, Modern house designs, companies, architectural illustrations, lodge, river, pond, landscape, lighting, natural, modern, exterior, 3d architectural modeling, architectural 3d rendering, architectural rendering studio, architectural rendering service, Refreshment Area.
Visit: http://www.yantramstudio.com/3d-architectural-exterior-rendering-cgi-animation.html

The Home
Welcome home to this desirable ranch-style floor plan. Here, you’ll find a private, large, primary suite with a spacious walk-in closet
and a second private bedroom on the opposite side of the home toward the front. Centrally located is the great room, dining and eat-in kitchen with a large island. With our varying lives, enjoy the flex room space towards the back of the home. This space can be used as an office, storage or transformed into a domestic suite prepped for your craft room or workshop. This plan also earns merit with its patio options. Transform the included patio into the “Colorado Room,” a partial or full enclosure with multi-accessible entries...perfect for an all-season retreat. Finally, this home includes an expansive basement with a full wet bar and “anything” room.
The Builder
As a local, privately held homebuilder and community developer, Oakwood Homes pioneers new standards for livable luxury. We innovate through purposeful and efficient design, always using local materials, manufacturers and resources. We also provide an engaging yet straightforward homebuying experience that is unmatched in the industry. Our mission is simple: to create luxury homes that are accessible and personable at every budget – for homebuyers in every stage of life.
The Interior Design
A delicate blend of modern elegance and minimalist ease, combined with sophistication and warmth is the best way to describe the Aspen’s home style. Bold patterns and dark woods mixed with light linen upholstery create a sense of drama throughout. A classic color scheme of bright whites and rich blacks make for a solid backdrop while hints of sleek grays and brushed gold and chrome metals offer energy to each space.

Autumn and Winter sun enters into the house through large North facing windows- hitting the slab concrete floor and using it's thermal mass to retain the heat and keep the house at a comfortable even temperature over the course of the colder months. The Summer sun is blocked- keeping the house cool over the hot months. Note the building is made of Structural Panels- providing no thermal bridging- solid insulation through the walls, double glazed, wood frame windows and clad in Weathertex- an eco product.
ブラウンのモダンスタイルのグレーの屋根 (緑の外壁、ピンクの外壁) の写真
1