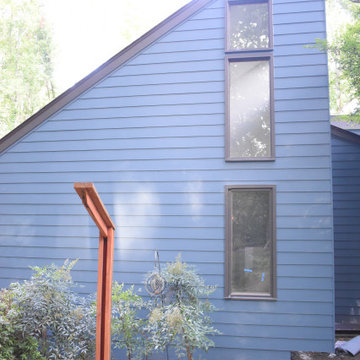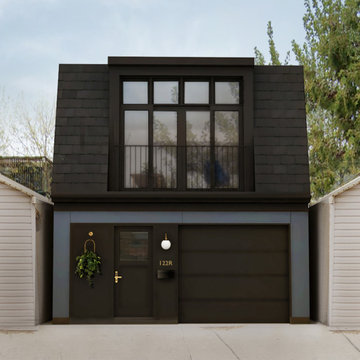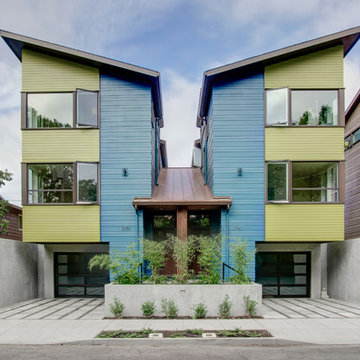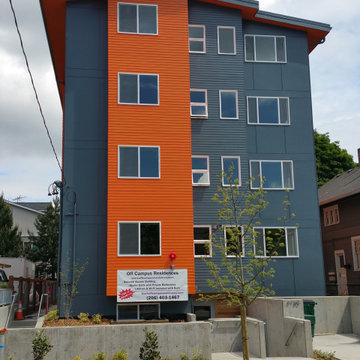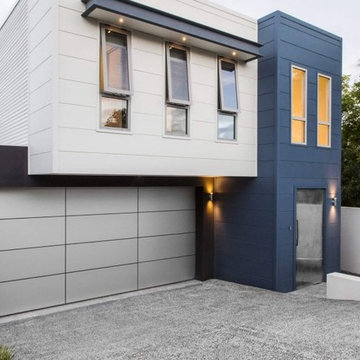モダンスタイルの青い家 (コンクリート繊維板サイディング) の写真
絞り込み:
資材コスト
並び替え:今日の人気順
写真 101〜120 枚目(全 143 枚)
1/4
Architect: Grouparchitect.
Builder: Barlow Construction.
Photographer: AMF Photography
シアトルにある高級な小さなモダンスタイルのおしゃれな家の外観 (コンクリート繊維板サイディング) の写真
シアトルにある高級な小さなモダンスタイルのおしゃれな家の外観 (コンクリート繊維板サイディング) の写真
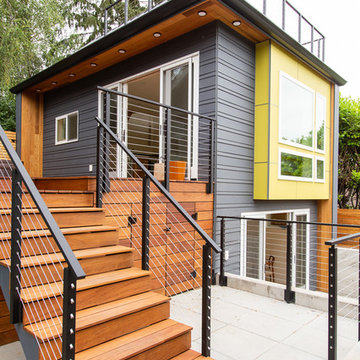
An innovative, 2+ story DADU (Detached Auxiliary Dwelling Unit) significantly expanded available living space, without tackling the structural challenges of increasing the existing home.
photos by Brian Hartman

More detail on the lift and glide doors leading into the dining and kitchen area. Poured concrete space fro the patio under wood overhang is gorgeous and gracious!
Photos by Brice Ferre
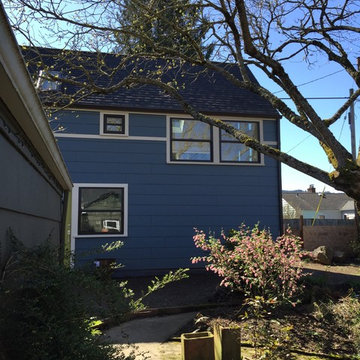
Located at the rear of the property along an alley, the backyard cottage frames the corner of the property creating privacy. A new alley fence will be added this spring along with the final landscaping and hardscaping. The final design of the backyard will allow both the adu user and the home owner to each have their own areas along with common areas.
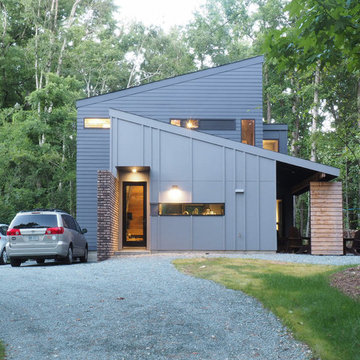
Three simple geometric volumes intersect, creating spaces inside and out. A brick wall guides into and through the house.
シャーロットにあるお手頃価格の小さなモダンスタイルのおしゃれな家の外観 (コンクリート繊維板サイディング) の写真
シャーロットにあるお手頃価格の小さなモダンスタイルのおしゃれな家の外観 (コンクリート繊維板サイディング) の写真
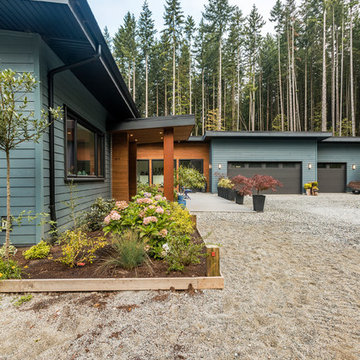
View toward the entry way and the
Photos by Brice Ferre
バンクーバーにある巨大なモダンスタイルのおしゃれな家の外観 (コンクリート繊維板サイディング) の写真
バンクーバーにある巨大なモダンスタイルのおしゃれな家の外観 (コンクリート繊維板サイディング) の写真
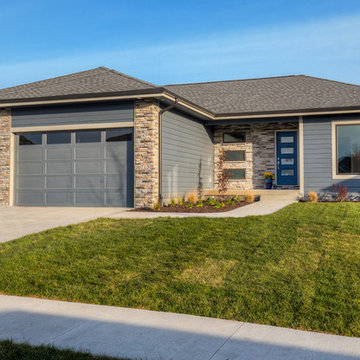
Centurion Stone Blue Mountain Ledge, Front Door SW 9150 Endless Sea, Body Color SW 6257 Gibraltar, Trim SW 7643 Pussywillow
他の地域にあるモダンスタイルのおしゃれな家の外観 (コンクリート繊維板サイディング) の写真
他の地域にあるモダンスタイルのおしゃれな家の外観 (コンクリート繊維板サイディング) の写真
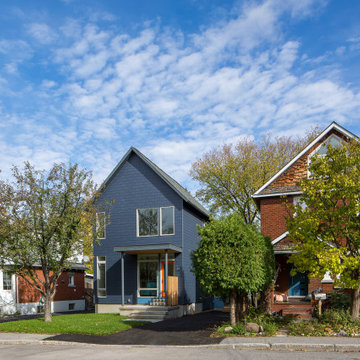
Designed to fit the visual rhythm of the surrounding neighbourhood, this home demonstrates that a unique, custom designed home can still take the surrounding context into consideration.
As long time residents of the neighbourhood, the clients wanted to respect the nature and character of the surrounding homes while incorporating some more modern elements.
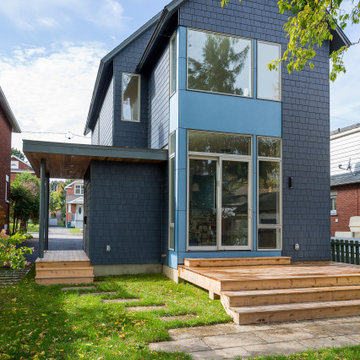
By incorporating a vernacular massing and roof-lines we were given more leeway to experiment with different cladding options and modern glazing systems.
As long time residents of the neighbourhood, the clients wanted to respect the nature and character of the surrounding homes while incorporating some more modern elements.
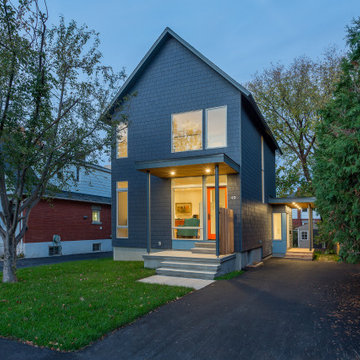
As long time residents of the neighbourhood, the clients wanted to respect the nature and character of the surrounding homes while incorporating some more modern elements.
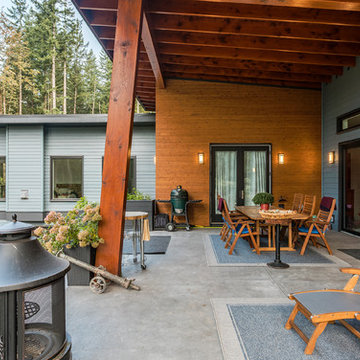
Black railings are peaking out on the master bedroom balcony braced by beautiful large post and beam work! The view from the home into the forest is stunning - and while the home is imposing, it fits perfectly into it's forested backdrop.
Photos by Brice Ferre
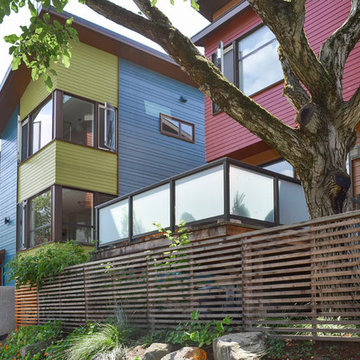
New 2-unit modern row house, with new modern single family house in foreground.
ポートランドにあるモダンスタイルのおしゃれな家の外観 (コンクリート繊維板サイディング) の写真
ポートランドにあるモダンスタイルのおしゃれな家の外観 (コンクリート繊維板サイディング) の写真
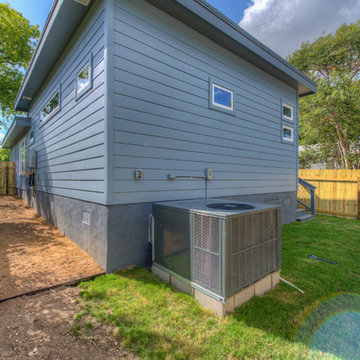
- Design by Jeff Overman at Overman Custom Design
www.austinhomedesigner.com
Email - joverman[@]austin.rr.com
Instagram- @overmancustomdesign
-Builder and Real Estate Agent, Charlotte Aceituno at Pura Vida LLC
Email - charlotteaceituno[@]gmail.com
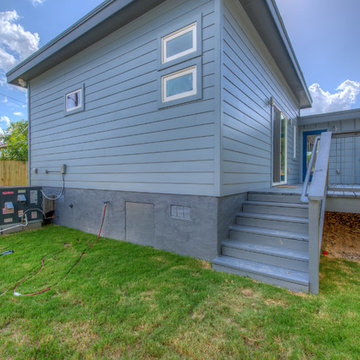
- Design by Jeff Overman at Overman Custom Design
www.austinhomedesigner.com
Email - joverman[@]austin.rr.com
Instagram- @overmancustomdesign
-Builder and Real Estate Agent, Charlotte Aceituno at Pura Vida LLC
Email - charlotteaceituno[@]gmail.com
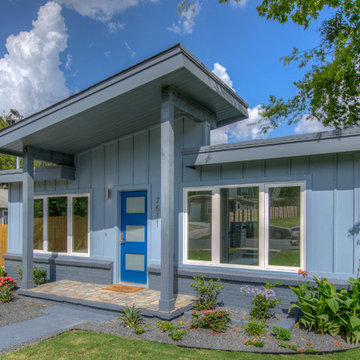
- Design by Jeff Overman at Overman Custom Design
www.austinhomedesigner.com
Email - joverman[@]austin.rr.com
Instagram- @overmancustomdesign
-Builder and Real Estate Agent, Charlotte Aceituno at Pura Vida LLC
Email - charlotteaceituno[@]gmail.com
モダンスタイルの青い家 (コンクリート繊維板サイディング) の写真
6
