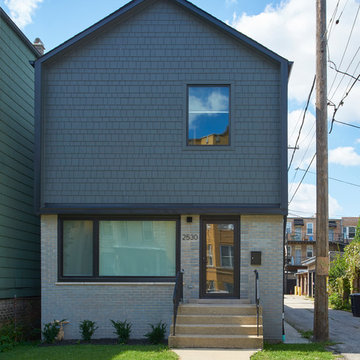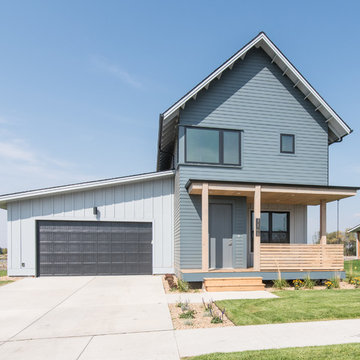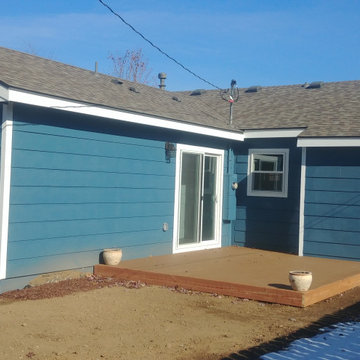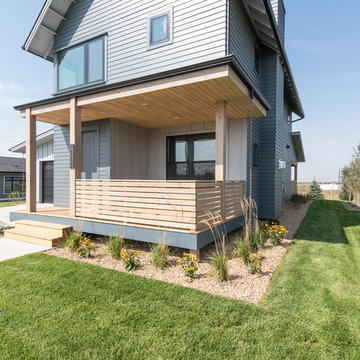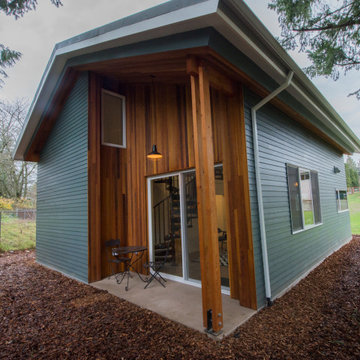モダンスタイルの家の外観 (コンクリート繊維板サイディング) の写真
絞り込み:
資材コスト
並び替え:今日の人気順
写真 1〜19 枚目(全 19 枚)
1/5
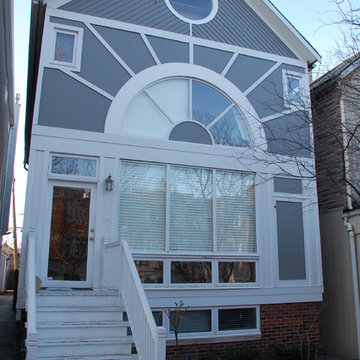
Siding & WIndows Group completed this Modern/Contemporary Chicago, IL Home in James HardiePlank Select Cedarmill Lap Siding and HardiePanel Vertical Siding in ColorPlus Technology Color Boothbay Blue and HardieTrim Smooth Boards in ColorPlus Technology Color Arctic White. Also installed Marvin Ultimate Windows, replaced Soffit & Fascia and Gutters & Downspouts.

1097 Sq Feet, 3 bedroom, 2.5 bath ADU home with a private entrance and amazing rooftop deck.
オースティンにあるお手頃価格の小さなモダンスタイルのおしゃれな家の外観 (コンクリート繊維板サイディング、下見板張り) の写真
オースティンにあるお手頃価格の小さなモダンスタイルのおしゃれな家の外観 (コンクリート繊維板サイディング、下見板張り) の写真
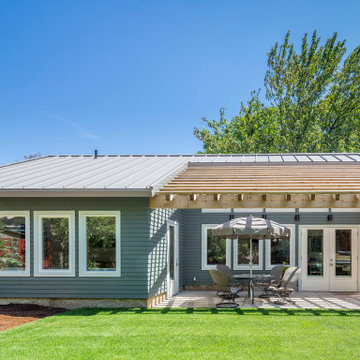
One of our most popular designs, this contemporary twist on a traditional house form has two bedrooms, one bathroom, and comes in at 750 square feet. The spacious “great room” offers vaulted ceilings while the large windows and doors bring in abundant natural light and open up to a private patio. As a single level this is a barrier free ADU that can be ideal for aging-in-place.
The screened outdoor patio provides additional living space while creating privacy between the ADU and the main house.
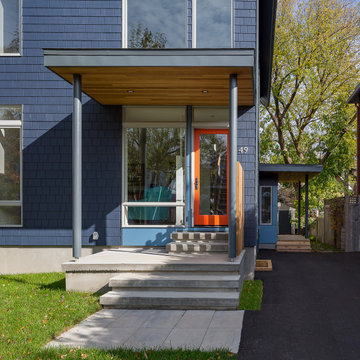
The overall buildings Gable roof-line is contrasted by modern front and side entries with warm cedar soffits, floor-to-ceiling glazing, and modern detailing.
As long time residents of the neighbourhood, the clients wanted to respect the nature and character of the surrounding homes while incorporating some more modern elements.
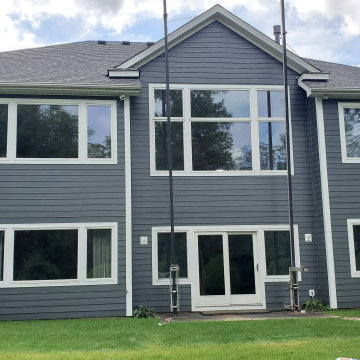
Product: James Hardie
Color: Boothbay Blue
ミネアポリスにあるお手頃価格のモダンスタイルのおしゃれな家の外観 (コンクリート繊維板サイディング) の写真
ミネアポリスにあるお手頃価格のモダンスタイルのおしゃれな家の外観 (コンクリート繊維板サイディング) の写真
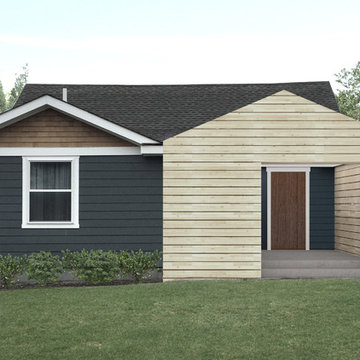
Renovation and addition to a single family house; A new timber entry porch was added that mirrored the existing pitched roofline of the house to create a symmetrical, welcoming facade. New fiber cement siding, shingles, and trim were also added to update the exterior.
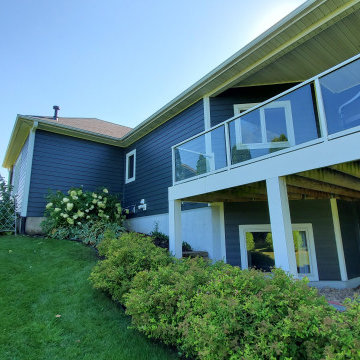
Product: James Hardie
Color: Boothbay Blue
ミネアポリスにあるお手頃価格のモダンスタイルのおしゃれな家の外観 (コンクリート繊維板サイディング) の写真
ミネアポリスにあるお手頃価格のモダンスタイルのおしゃれな家の外観 (コンクリート繊維板サイディング) の写真
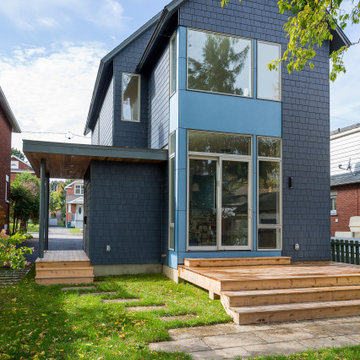
By incorporating a vernacular massing and roof-lines we were given more leeway to experiment with different cladding options and modern glazing systems.
As long time residents of the neighbourhood, the clients wanted to respect the nature and character of the surrounding homes while incorporating some more modern elements.
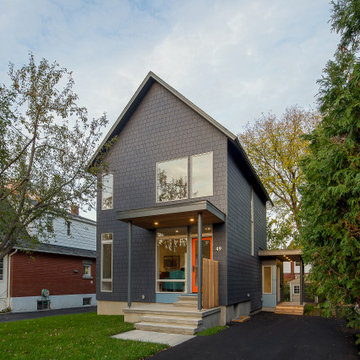
The front facade of the home maintains many of the characteristic features in the neighbourhood: gable roof-line, punched openings, covered front porch, elevated entrance, door facing the street, etc.
Within those constraints however, we are able to incorporate modern detailing, modern window configurations, a flat roof, and cement board siding.
As long time residents of the neighbourhood, the clients wanted to respect the nature and character of the surrounding homes while incorporating some more modern elements.
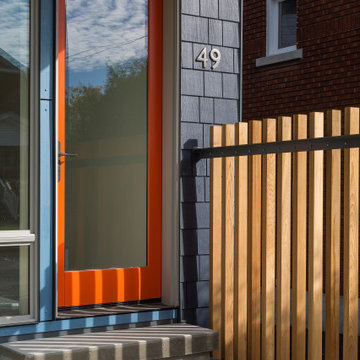
Light and shadow play across the different textures of the facade and the natural cedar guard.
As long time residents of the neighbourhood, the clients wanted to respect the nature and character of the surrounding homes while incorporating some more modern elements.
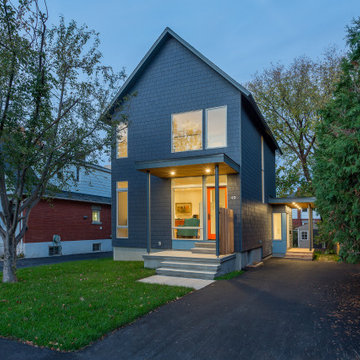
As long time residents of the neighbourhood, the clients wanted to respect the nature and character of the surrounding homes while incorporating some more modern elements.
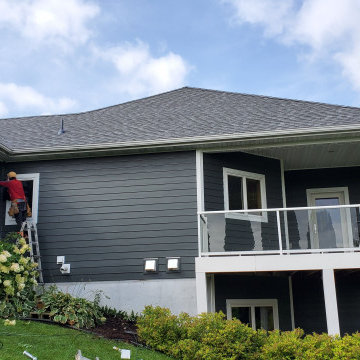
Product: James Hardie
Color: Boothbay Blue
ミネアポリスにあるお手頃価格のモダンスタイルのおしゃれな家の外観 (コンクリート繊維板サイディング) の写真
ミネアポリスにあるお手頃価格のモダンスタイルのおしゃれな家の外観 (コンクリート繊維板サイディング) の写真
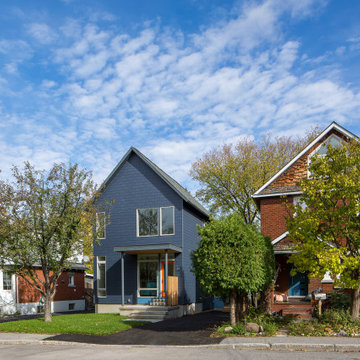
Designed to fit the visual rhythm of the surrounding neighbourhood, this home demonstrates that a unique, custom designed home can still take the surrounding context into consideration.
As long time residents of the neighbourhood, the clients wanted to respect the nature and character of the surrounding homes while incorporating some more modern elements.
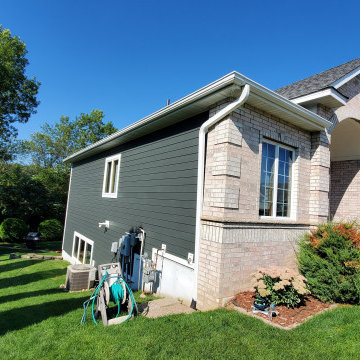
Product: James Hardie
Color: Boothbay Blue
ミネアポリスにあるお手頃価格のモダンスタイルのおしゃれな家の外観 (コンクリート繊維板サイディング) の写真
ミネアポリスにあるお手頃価格のモダンスタイルのおしゃれな家の外観 (コンクリート繊維板サイディング) の写真
モダンスタイルの家の外観 (コンクリート繊維板サイディング) の写真
1
