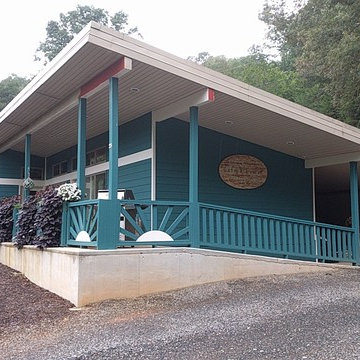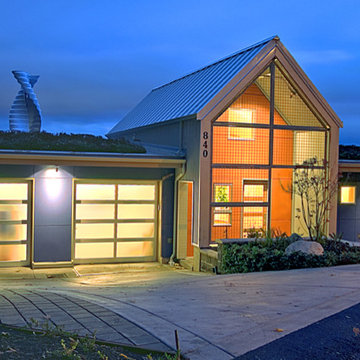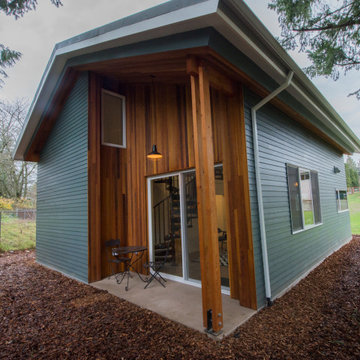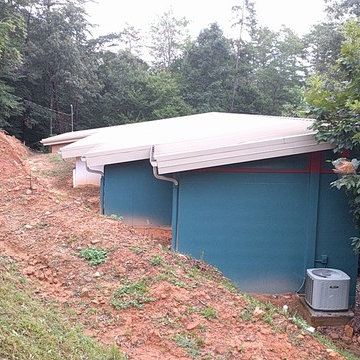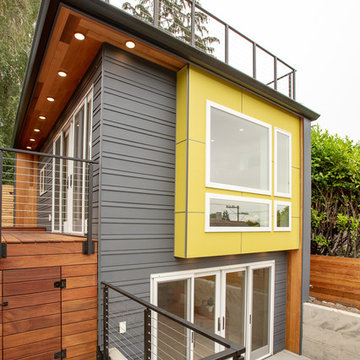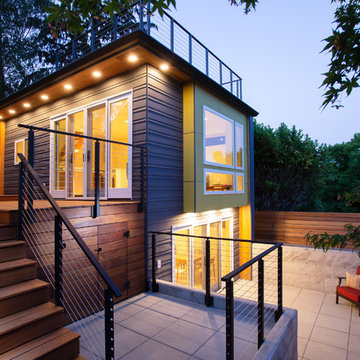小さなモダンスタイルの青い家 (コンクリート繊維板サイディング) の写真
絞り込み:
資材コスト
並び替え:今日の人気順
写真 1〜20 枚目(全 24 枚)
1/5
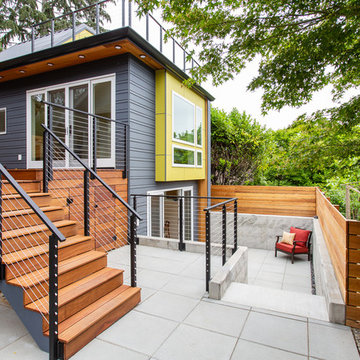
An innovative, 2+ story DADU (Detached Auxiliary Dwelling Unit) significantly expanded available living space, without tackling the structural challenges of increasing the existing home.
photos by Brian Hartman

1097 Sq Feet, 3 bedroom, 2.5 bath ADU home with a private entrance and amazing rooftop deck.
オースティンにあるお手頃価格の小さなモダンスタイルのおしゃれな家の外観 (コンクリート繊維板サイディング、下見板張り) の写真
オースティンにあるお手頃価格の小さなモダンスタイルのおしゃれな家の外観 (コンクリート繊維板サイディング、下見板張り) の写真
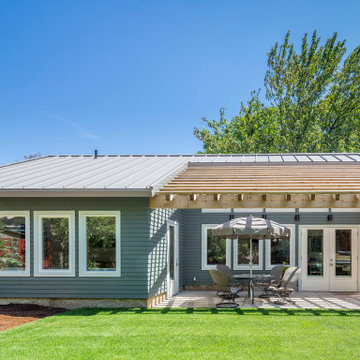
One of our most popular designs, this contemporary twist on a traditional house form has two bedrooms, one bathroom, and comes in at 750 square feet. The spacious “great room” offers vaulted ceilings while the large windows and doors bring in abundant natural light and open up to a private patio. As a single level this is a barrier free ADU that can be ideal for aging-in-place.
The screened outdoor patio provides additional living space while creating privacy between the ADU and the main house.
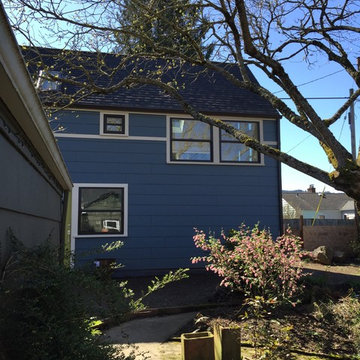
Located at the rear of the property along an alley, the backyard cottage frames the corner of the property creating privacy. A new alley fence will be added this spring along with the final landscaping and hardscaping. The final design of the backyard will allow both the adu user and the home owner to each have their own areas along with common areas.
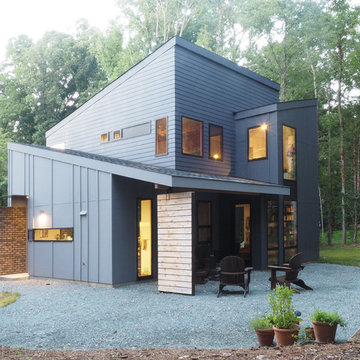
A graying cedar slated wall at the covered porch and narrow windows provide privacy to the street. Large floor-to ceiling windows to the side and South open up views to a tree filled property and allow sunlight in.
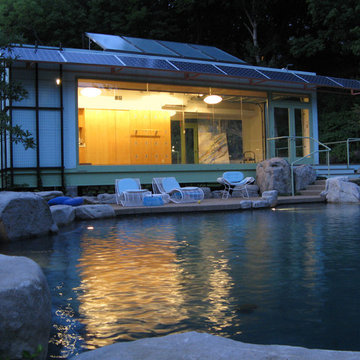
Exterior Night View
Photo: Eric Fisher
他の地域にある小さなモダンスタイルのおしゃれな家の外観 (コンクリート繊維板サイディング) の写真
他の地域にある小さなモダンスタイルのおしゃれな家の外観 (コンクリート繊維板サイディング) の写真
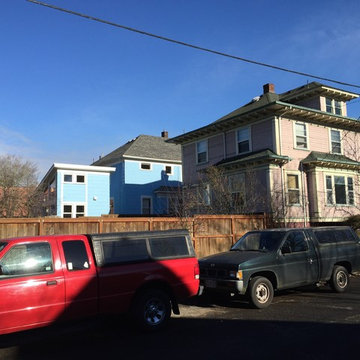
Similar yet different. A series of eclectic backyard dwelling units have popped up in this neighborhood.
ポートランドにある低価格の小さなモダンスタイルのおしゃれな家の外観 (コンクリート繊維板サイディング) の写真
ポートランドにある低価格の小さなモダンスタイルのおしゃれな家の外観 (コンクリート繊維板サイディング) の写真
Architect: Grouparchitect.
Builder: Barlow Construction.
Photographer: AMF Photography
シアトルにある高級な小さなモダンスタイルのおしゃれな家の外観 (コンクリート繊維板サイディング) の写真
シアトルにある高級な小さなモダンスタイルのおしゃれな家の外観 (コンクリート繊維板サイディング) の写真
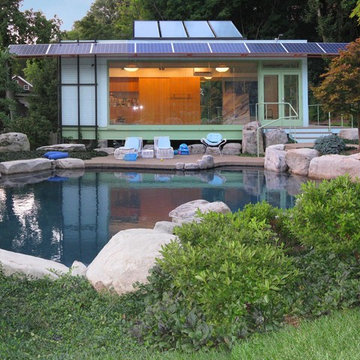
Exterior View
Photo: Eric Fisher
他の地域にある小さなモダンスタイルのおしゃれな家の外観 (コンクリート繊維板サイディング) の写真
他の地域にある小さなモダンスタイルのおしゃれな家の外観 (コンクリート繊維板サイディング) の写真
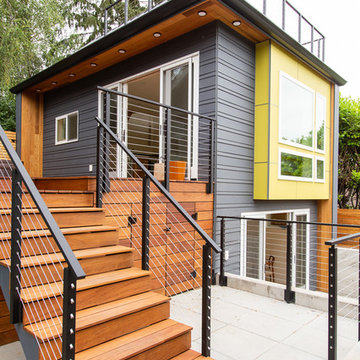
An innovative, 2+ story DADU (Detached Auxiliary Dwelling Unit) significantly expanded available living space, without tackling the structural challenges of increasing the existing home.
photos by Brian Hartman
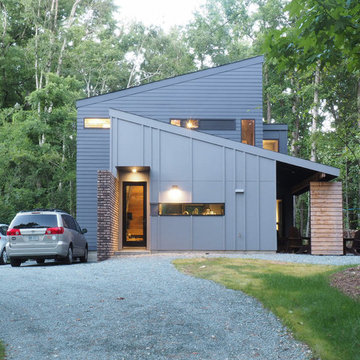
Three simple geometric volumes intersect, creating spaces inside and out. A brick wall guides into and through the house.
シャーロットにあるお手頃価格の小さなモダンスタイルのおしゃれな家の外観 (コンクリート繊維板サイディング) の写真
シャーロットにあるお手頃価格の小さなモダンスタイルのおしゃれな家の外観 (コンクリート繊維板サイディング) の写真
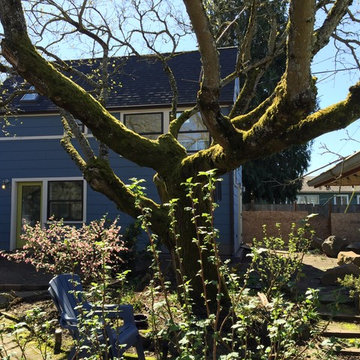
Located at the rear of the property along an alley, the backyard cottage frames the corner of the property. A new alley fence will be added this spring along with the final landscaping and hardscaping. The final design of the backyard will allow both the granny flat user and the home owner to each have their own private areas along with common areas.
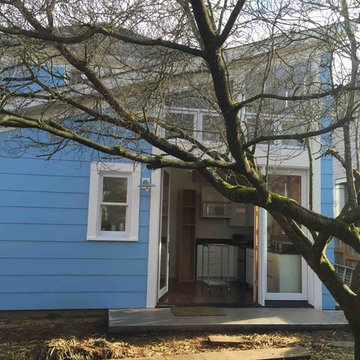
The backyard adu is only 250 sf and has a full bath, full size kitchen, loft bedroom and a living room. Designed with a high performance envelope, the energy required to heat the dwelling unit is insignificant.
小さなモダンスタイルの青い家 (コンクリート繊維板サイディング) の写真
1

