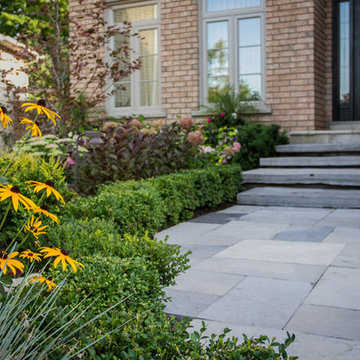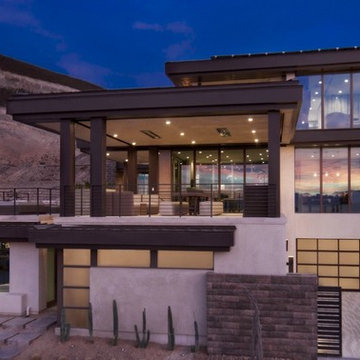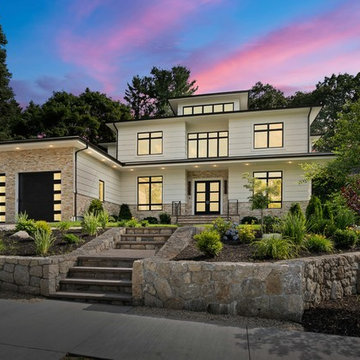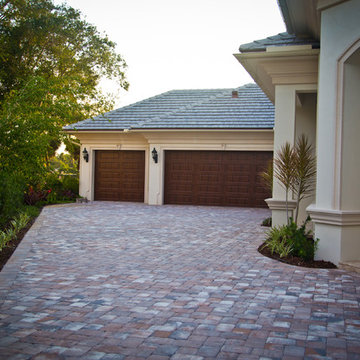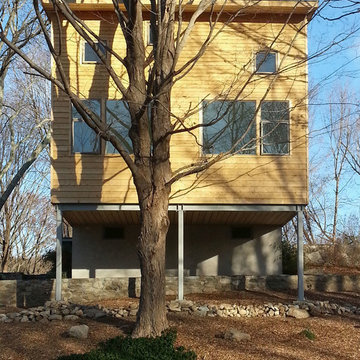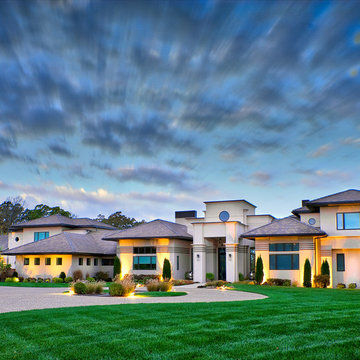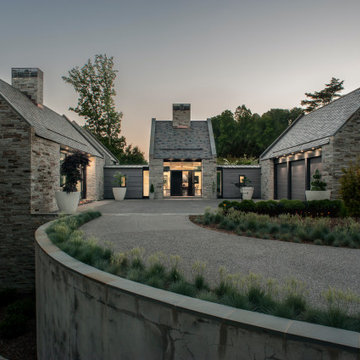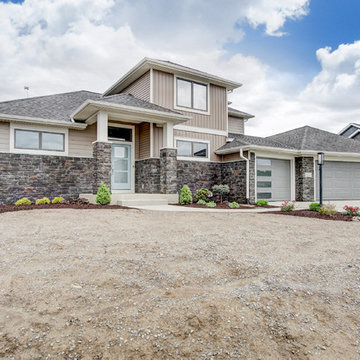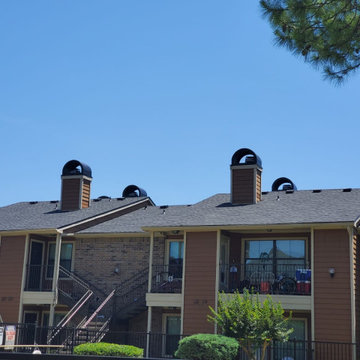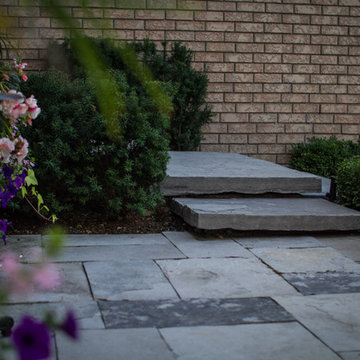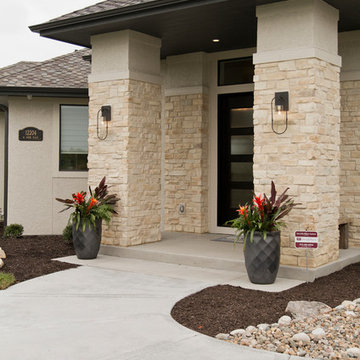モダンスタイルの家の外観の写真
絞り込み:
資材コスト
並び替え:今日の人気順
写真 101〜120 枚目(全 645 枚)
1/4
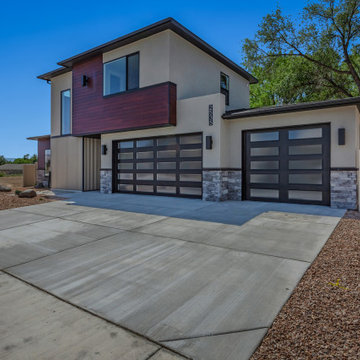
The Intrepid- A has a clean and sophisticated look using a low roof pitch, large offset windows, and cantilevered upper level with mixed finishes. The interior continues the feel with varying ceiling heights through the open concept, including a tray ceiling in the living room and 10' ceilings in the kitchen and dining. There are two secondary bedrooms that have walk-in closets with a bath to share on the upper level and an office/fourth bedroom on the main level. The master suite is very spacious and has a nice four piece bath with a large walk-in closet.
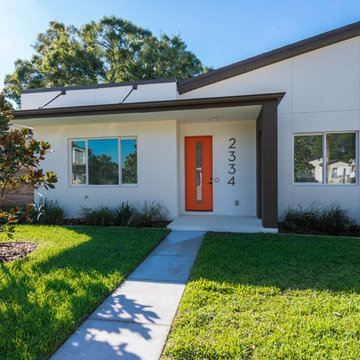
Experience Contemporary Living in a State-of-the-Art, New Construction, Energy Efficient Tech Ready Smart home here in the heart of Grand Central District of St Pete.DHM Construction surpasses expectations with this Open Plan living 2495sf 3 bed 2 bath home.Equipped with hurricane impact windows and doors for safety and security, pre-wired for Control 4 Smart Home Technology. Fenced and landscaped with native influence. Interior features include 10ft ceilings, designer glass lamps, barn doors, walk in closets, porcelain tile throughout. Gourmet kitchen with Samsung stainless steel package, including 6 burner gas stove with hood, unique select granite, ambient lighting and 42" designer two tone Woodland cabinets. And, a walk around prep area - a chefs dream at home! Master Bedroom features custom oversized built-in closet including shoe racks, en-suite Master Bath comes with a custom made 96 in. dual sink, rustic vanity and large frame-less glass 3 head shower. 2nd and 3rd bedrooms share a rustic and retro hall bath complete with tub/shower combination. Rear of home welcomes a stand-alone 2 car garage with private alley access and a huge under roof porch with gas line overlooking beautifully landscaped and private yard. Situated in Urban living at its best with a walk score of 62 and a bike score of 75. If you want proximity to beaches, restaurants, boating, sporting venues and night life then here is the home for you. Buyer to verify all measurements. Information deemed to be reliable, but not guaranteed.
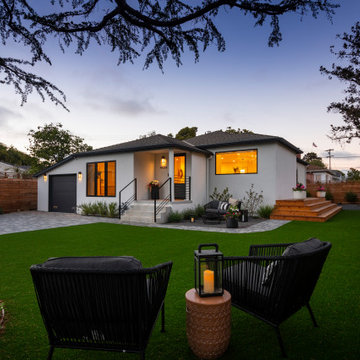
Simple and modern style fencing around the generous level lot. Exterior has new stucco with integral color. Dining area opens out to main deck on the right.
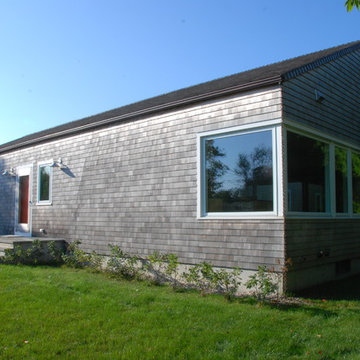
The glorious light from the corner windows fills the kitchen/living/dining room space inside. The simple red brick chimney has the same aesthetic inside to reinforce the simple modern aesthetic. The conscious placement of the windows requires no interior window coverings.
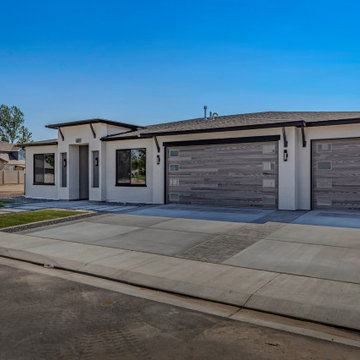
This modern-styled home has a sleek look with a low roof pitch and elevated covered entry. Multiple ceiling heights and treatments, on the inside, give this plan an open and interesting feel, along with large windows for tons of natural light. The master suite has plenty of room, including a six piece master bath. All the bedrooms have walk-in closets. On the rear of the plan is an extravagant covered patio area that wraps around the corner of the dining room.
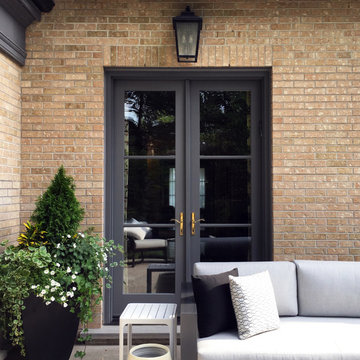
View of glass French doors; outdoor, removable seating cushions on lounge furniture.
トロントにあるモダンスタイルのおしゃれな家の外観 (レンガサイディング) の写真
トロントにあるモダンスタイルのおしゃれな家の外観 (レンガサイディング) の写真
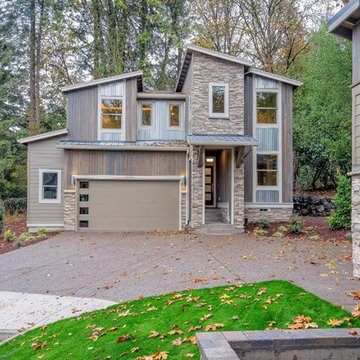
Exterior features a mix of material, including stained cedar, corrugated aluminum panels, Cultured stone and cement lap siding for create our spin on a Northwest Modern style.
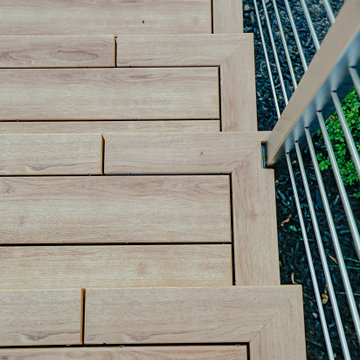
This charming ranch on the north fork of Long Island received a long overdo update. All the windows were replaced with more modern looking black framed Andersen casement windows. The front entry door and garage door compliment each other with the a column of horizontal windows. The Maibec siding really makes this house stand out while complimenting the natural surrounding. Finished with black gutters and leaders that compliment that offer function without taking away from the clean look of the new makeover. The front entry was given a streamlined entry with Timbertech decking and Viewrail railing. The rear deck, also Timbertech and Viewrail, include black lattice that finishes the rear deck with out detracting from the clean lines of this deck that spans the back of the house. The Viewrail provides the safety barrier needed without interfering with the amazing view of the water.
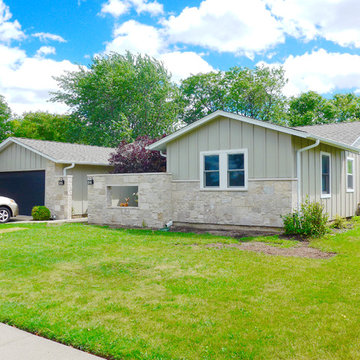
James Hardie Siding, Elk Grove Village, IL Home remodeled by Siding & Windows Group. Installed James HardiePanel Vertical Siding in ColorPlus Color Monterey Taupe and HardieTrim Smooth Boards and HardieSoffit in ColorPlus Color Arctic White. Replaced Roof with GAF Timberline HD Shingles in Color Weathered Wood.
モダンスタイルの家の外観の写真
6
