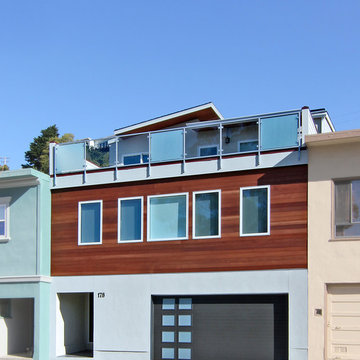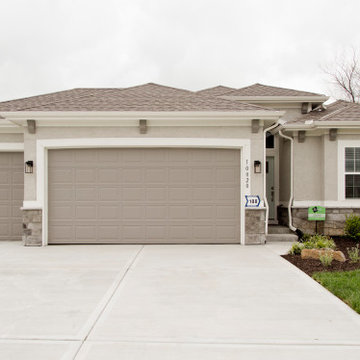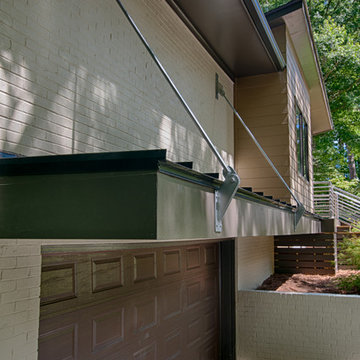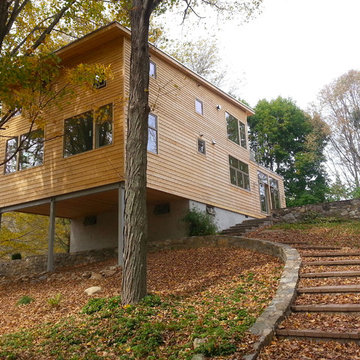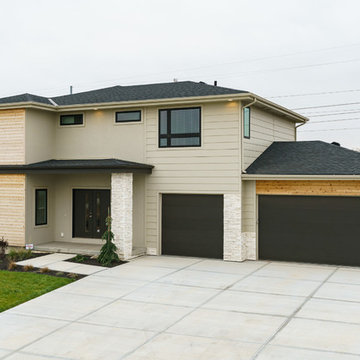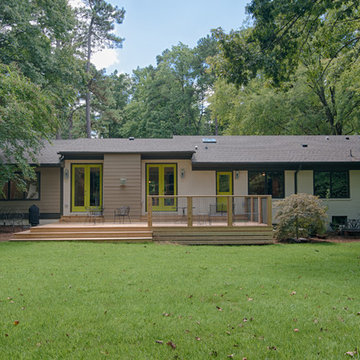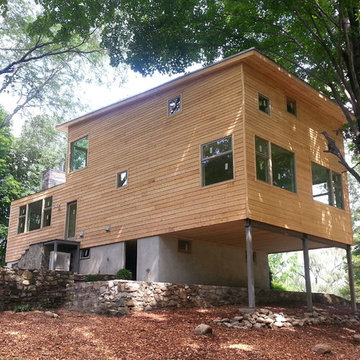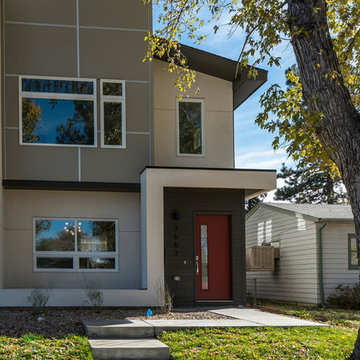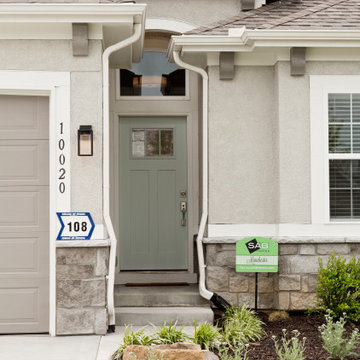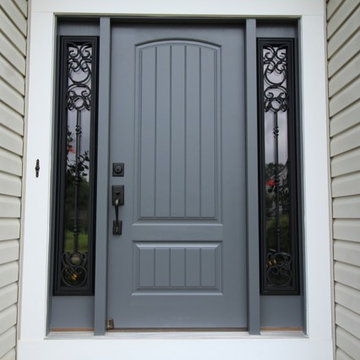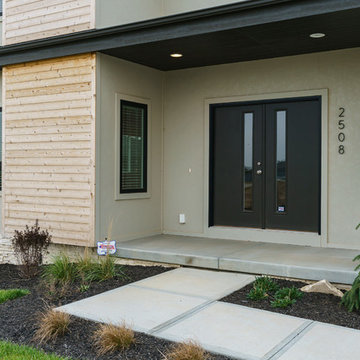お手頃価格のモダンスタイルの家の外観の写真
絞り込み:
資材コスト
並び替え:今日の人気順
写真 1〜20 枚目(全 176 枚)
1/5

Builder: Brad DeHaan Homes
Photographer: Brad Gillette
Every day feels like a celebration in this stylish design that features a main level floor plan perfect for both entertaining and convenient one-level living. The distinctive transitional exterior welcomes friends and family with interesting peaked rooflines, stone pillars, stucco details and a symmetrical bank of windows. A three-car garage and custom details throughout give this compact home the appeal and amenities of a much-larger design and are a nod to the Craftsman and Mediterranean designs that influenced this updated architectural gem. A custom wood entry with sidelights match the triple transom windows featured throughout the house and echo the trim and features seen in the spacious three-car garage. While concentrated on one main floor and a lower level, there is no shortage of living and entertaining space inside. The main level includes more than 2,100 square feet, with a roomy 31 by 18-foot living room and kitchen combination off the central foyer that’s perfect for hosting parties or family holidays. The left side of the floor plan includes a 10 by 14-foot dining room, a laundry and a guest bedroom with bath. To the right is the more private spaces, with a relaxing 11 by 10-foot study/office which leads to the master suite featuring a master bath, closet and 13 by 13-foot sleeping area with an attractive peaked ceiling. The walkout lower level offers another 1,500 square feet of living space, with a large family room, three additional family bedrooms and a shared bath.
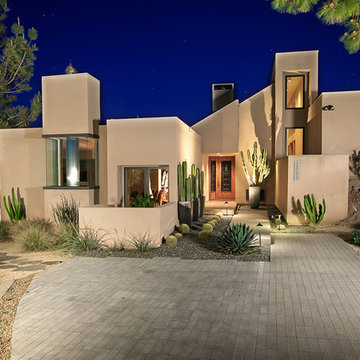
The angular architecture of this sand-colored desert adobe is a great visual contrast to the irregular cacti.
サンディエゴにあるお手頃価格のモダンスタイルのおしゃれな家の外観 (アドベサイディング) の写真
サンディエゴにあるお手頃価格のモダンスタイルのおしゃれな家の外観 (アドベサイディング) の写真

Renovation of an existing mews house, transforming it from a poorly planned out and finished property to a highly desirable residence that creates wellbeing for its occupants.
Wellstudio demolished the existing bedrooms on the first floor of the property to create a spacious new open plan kitchen living dining area which enables residents to relax together and connect.
Wellstudio inserted two new windows between the garage and the corridor on the ground floor and increased the glazed area of the garage door, opening up the space to bring in more natural light and thus allowing the garage to be used for a multitude of functions.
Wellstudio replanned the rest of the house to optimise the space, adding two new compact bathrooms and a utility room into the layout.
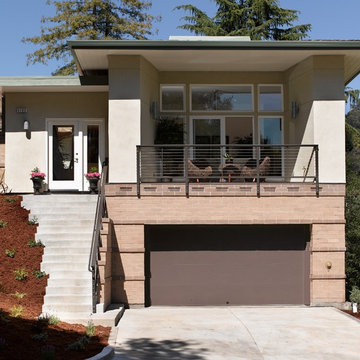
Structural: FTF Engineering
Photo: Ken Gutmaker
サンフランシスコにあるお手頃価格の中くらいなモダンスタイルのおしゃれな家の外観 (混合材サイディング) の写真
サンフランシスコにあるお手頃価格の中くらいなモダンスタイルのおしゃれな家の外観 (混合材サイディング) の写真
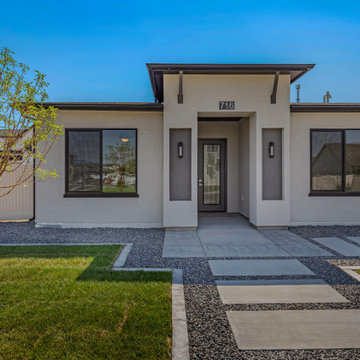
This modern-styled home has a sleek look with a low roof pitch and elevated covered entry. Multiple ceiling heights and treatments, on the inside, give this plan an open and interesting feel, along with large windows for tons of natural light. The master suite has plenty of room, including a six piece master bath. All the bedrooms have walk-in closets. On the rear of the plan is an extravagant covered patio area that wraps around the corner of the dining room.
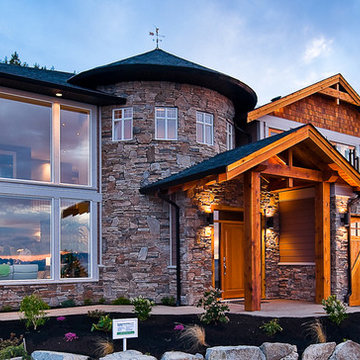
Your home is where the heart is. We will ask you the 3 most important questions that guarantee a design you will love. Coupled with Alair's award winning home building ability, and you can have your dream home!
Creating your home begins with our 100% transparent discovery and design process. Based on your guidance we draw up plans, create 3D models, and secure fixed-price quotes; we want you to stop imagining that home and start seeing it. From design to construction you have total control and insight.
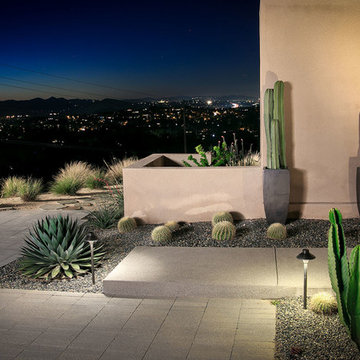
The majestic green cacti stand at attention like soldiers at the entryway to greet incoming guests.
サンディエゴにあるお手頃価格のモダンスタイルのおしゃれな家の外観 (アドベサイディング) の写真
サンディエゴにあるお手頃価格のモダンスタイルのおしゃれな家の外観 (アドベサイディング) の写真
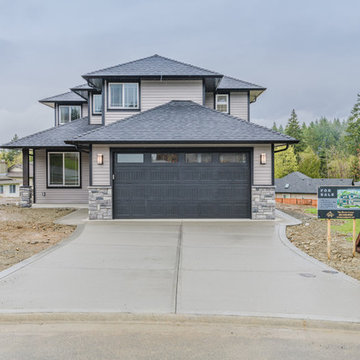
This four bedroom, 3 bathroom custom home features a gorgeous modern kitchen with quartz countertops and backsplash, glass range hood, laminate flooring, and high end finishes.
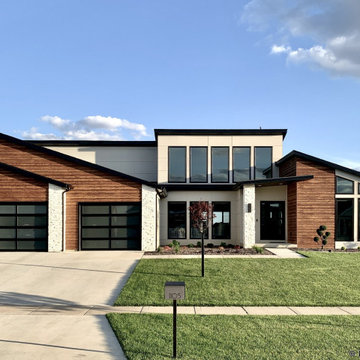
The exterior of this custom modern home is accented with several different types of fiber cement, from panels with shadow gaps to stained lap siding.
シカゴにあるお手頃価格の中くらいなモダンスタイルのおしゃれな家の外観 (コンクリートサイディング) の写真
シカゴにあるお手頃価格の中くらいなモダンスタイルのおしゃれな家の外観 (コンクリートサイディング) の写真
お手頃価格のモダンスタイルの家の外観の写真
1
