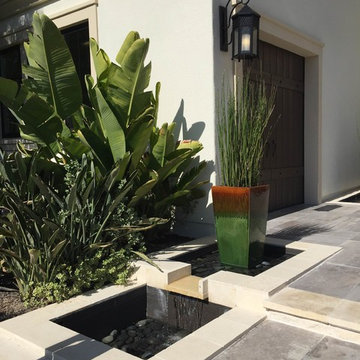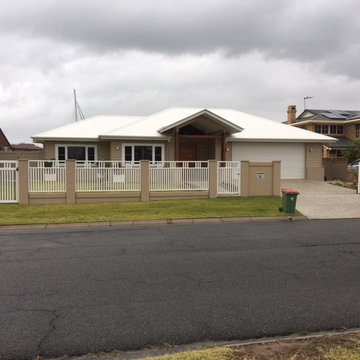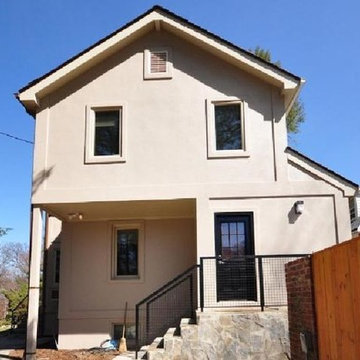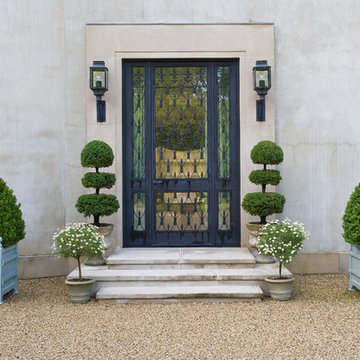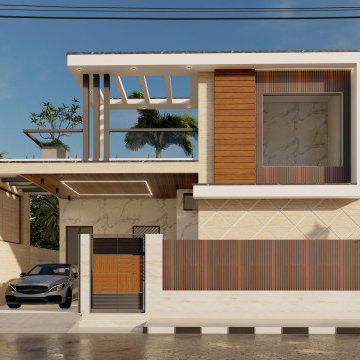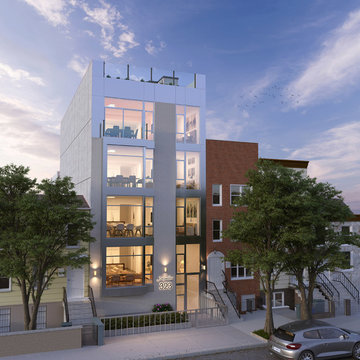モダンスタイルの家の外観 (緑化屋根) の写真
絞り込み:
資材コスト
並び替え:今日の人気順
写真 1〜20 枚目(全 409 枚)
1/5

Yard was just plain basic front yard with rock. Keeping the same rock to reduce the cost, I added some artificial turf and pulled the rock back then re distributed it throughout the rest of the yard where it was thin. I added some trees plants and irrigation. Last I added some concrete paver walk way in the form of steppers.
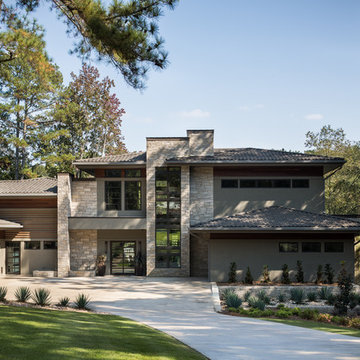
Front exterior of Modern Home by Alexander Modern Homes in Muscle Shoals Alabama, and Phil Kean Design by Birmingham Alabama based architectural and interiors photographer Tommy Daspit. See more of his work at http://tommydaspit.com

A visual artist and his fiancée’s house and studio were designed with various themes in mind, such as the physical context, client needs, security, and a limited budget.
Six options were analyzed during the schematic design stage to control the wind from the northeast, sunlight, light quality, cost, energy, and specific operating expenses. By using design performance tools and technologies such as Fluid Dynamics, Energy Consumption Analysis, Material Life Cycle Assessment, and Climate Analysis, sustainable strategies were identified. The building is self-sufficient and will provide the site with an aquifer recharge that does not currently exist.
The main masses are distributed around a courtyard, creating a moderately open construction towards the interior and closed to the outside. The courtyard contains a Huizache tree, surrounded by a water mirror that refreshes and forms a central part of the courtyard.
The house comprises three main volumes, each oriented at different angles to highlight different views for each area. The patio is the primary circulation stratagem, providing a refuge from the wind, a connection to the sky, and a night sky observatory. We aim to establish a deep relationship with the site by including the open space of the patio.

Delighted to have worked along side Sida Corporation Ltd. 10 beautiful New Builds in Harlow.
Beautiful photo of the rear of 1 of the 10 properties.
エセックスにあるラグジュアリーな巨大なモダンスタイルのおしゃれな家の外観 (レンガサイディング) の写真
エセックスにあるラグジュアリーな巨大なモダンスタイルのおしゃれな家の外観 (レンガサイディング) の写真
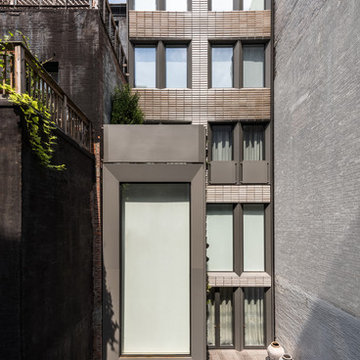
The garden facade is glazed terra cotta and aluminum, and features a vertical garden. The upper terrace leads directly to the kitchen, and the garden is planted with shade loving ferns, mosses, and sedge grasses. The roof terrace at top extends across the entire building.
Winner of both the Residential Architecture award and the R&D Award from Architect Magazine, the journal of the AIA.
Photo by Alan Tansey. Architecture and Interior Design by MKCA.
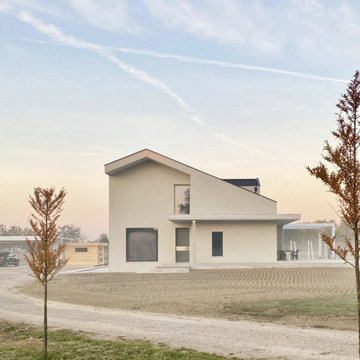
Una vetrata fissa e una tettoia a sbalzo in cemento armato a vista.
他の地域にある高級な中くらいなモダンスタイルのおしゃれな家の外観の写真
他の地域にある高級な中くらいなモダンスタイルのおしゃれな家の外観の写真
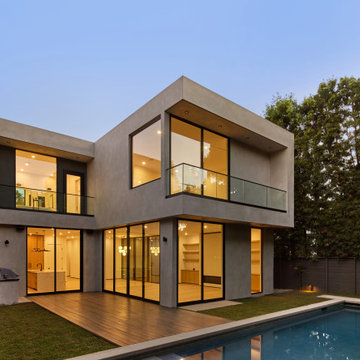
The patio deck with swimming pool at the rear and side yards at dusk
ロサンゼルスにあるラグジュアリーなモダンスタイルのおしゃれな家の外観 (緑化屋根) の写真
ロサンゼルスにあるラグジュアリーなモダンスタイルのおしゃれな家の外観 (緑化屋根) の写真
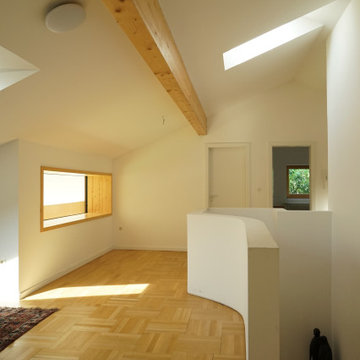
Umbau und energetische Ertüchtigung eines Wohnhauses aus den 60er Jahren.
他の地域にある高級なモダンスタイルのおしゃれな家の外観 (漆喰サイディング) の写真
他の地域にある高級なモダンスタイルのおしゃれな家の外観 (漆喰サイディング) の写真
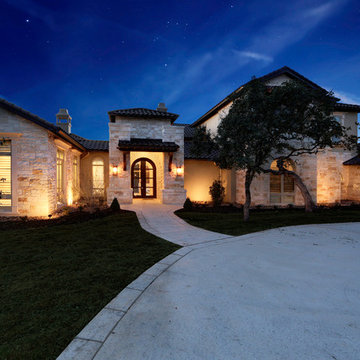
Don't let the Tuscan exterior of this home fool you. The inside of the home is a modern masterpiece. Featuring golden & beige tones with cream and gold Sisterdale Limestone, this is a classic exterior.
Julie Nader - Photography credit

Pippa Wilson Photography
An exterior shot of the double loft extension and single storey rear extension, with slate hung tiles and roof box in this London terrace house.
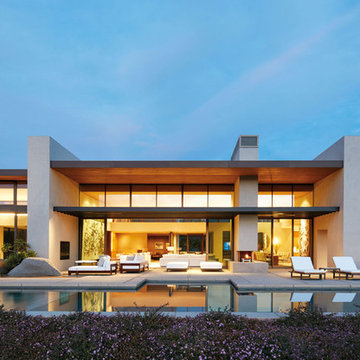
This 6,500-square-foot one-story vacation home overlooks a golf course with the San Jacinto mountain range beyond. The house has a light-colored material palette—limestone floors, bleached teak ceilings—and ample access to outdoor living areas.
Builder: Bradshaw Construction
Architect: Marmol Radziner
Interior Design: Sophie Harvey
Landscape: Madderlake Designs
Photography: Roger Davies
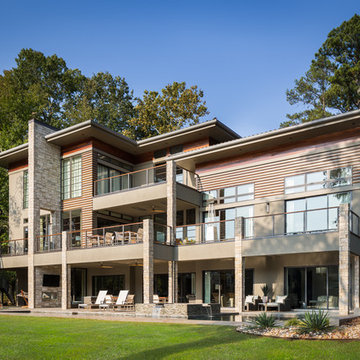
Rear exterior of Modern Home by Alexander Modern Homes in Muscle Shoals Alabama, and Phil Kean Design by Birmingham Alabama based architectural and interiors photographer Tommy Daspit. See more of his work at http://tommydaspit.com
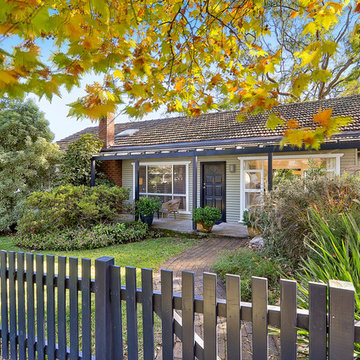
The finished exterior of this gorgeous small home in Mt Colah has beige timber cladding, white timber architraves and a stunning dark blue added to the front fence, pergola and front door. The mature garden, a mix of natives and exotics help to bed the home into its context.
Image taken by Desmond Chan, Open2View
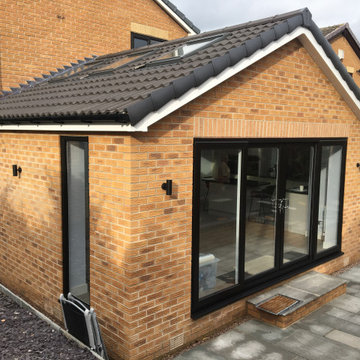
A modest brick built single storey extension wraps around the rear and side of the existing dwelling and abuts an existing garage to the side of the dwelling.
The Buff brickwork matches the 1990's house whilst black framed glazing provides a modern twist on the external characteristics.
モダンスタイルの家の外観 (緑化屋根) の写真
1
