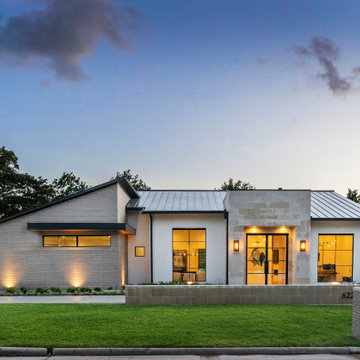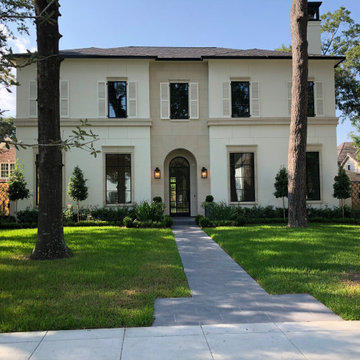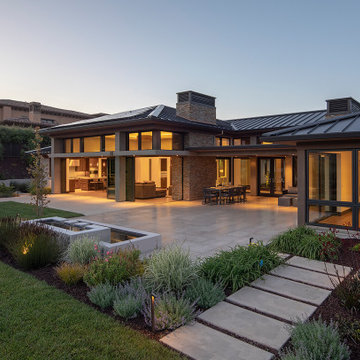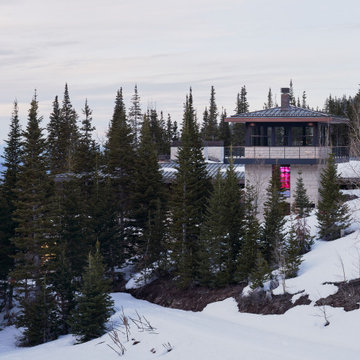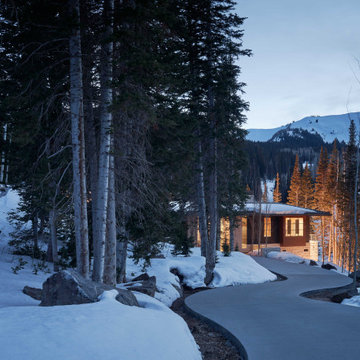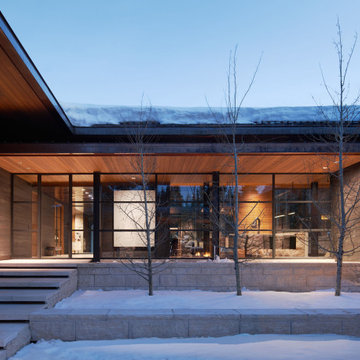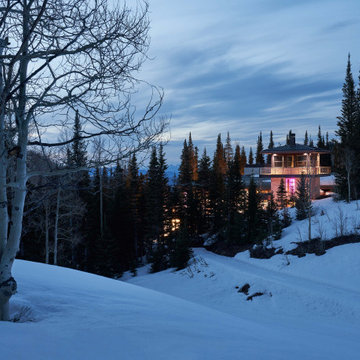モダンスタイルの家の外観の写真
絞り込み:
資材コスト
並び替え:今日の人気順
写真 1〜20 枚目(全 44 枚)
1/5

A modern home designed with traditional forms. The main body of the house boasts 12' main floor ceilings opening into a 2 story family room and stair tower surrounded in glass panels. The curved wings have a limestone base with stucco finishes above. Unigue detailing includes Dekton paneling at the entry and steel C-beams as headers above the windows.
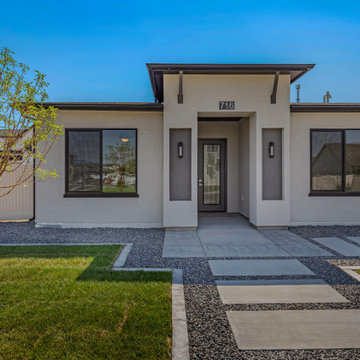
This modern-styled home has a sleek look with a low roof pitch and elevated covered entry. Multiple ceiling heights and treatments, on the inside, give this plan an open and interesting feel, along with large windows for tons of natural light. The master suite has plenty of room, including a six piece master bath. All the bedrooms have walk-in closets. On the rear of the plan is an extravagant covered patio area that wraps around the corner of the dining room.
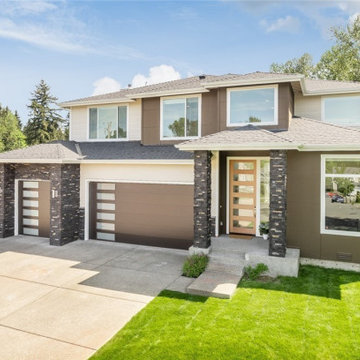
Front view of the amazing 2-story modern plan "The Astoria". View plan THD-8654: https://www.thehousedesigners.com/plan/the-astoria-8654/
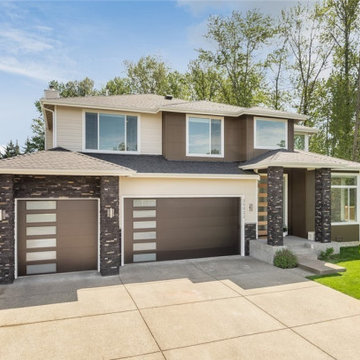
Front view of the amazing 2-story modern plan "The Astoria". View plan THD-8654: https://www.thehousedesigners.com/plan/the-astoria-8654/
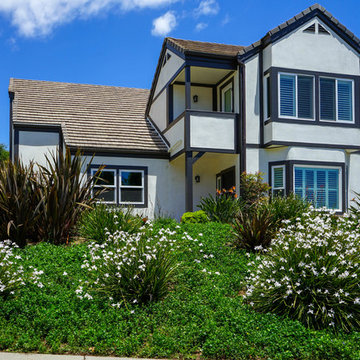
Malibu, CA - Whole Home Remodel - Exterior Remodel
For the exterior of the home, we installed new windows around the entire home, complete roof replacement, the re stuccoing of the entire exterior, replacement of the window trim and fascia, a new roof and a fresh exterior paint to finish.
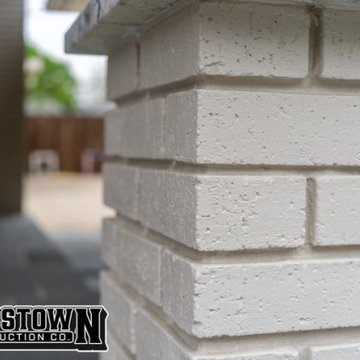
Experience the best of open-air relaxation and protected comfort with our custom patio and adjoining outdoor enclosure. Our design offers a spacious patio for sun-soaked moments, seamlessly transitioning into a sheltered enclosure for those times you seek refuge from the elements. Perfect for gatherings or quiet reflection, this combination brings versatility and style to your outdoor living.
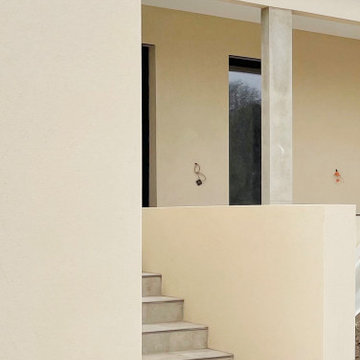
Construction d'une maison individuelle neuve de plain-pied, avec un mur en pierre au droit de l'entrée, une grande terrasse plein sud partiellement couverte, et un emplacement prévu pour une piscine dans le prolongement de la terrasse.
La maison intégre de larges ouverture protégée du soleil pour une luminosité maximale. Le volume du garage cache les vis à vis depuis la rue.
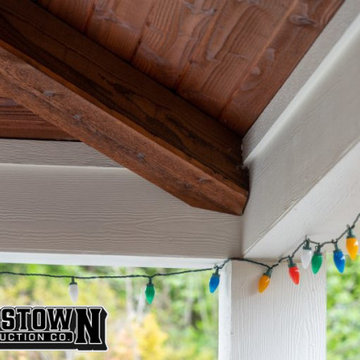
Experience the best of open-air relaxation and protected comfort with our custom patio and adjoining outdoor enclosure. Our design offers a spacious patio for sun-soaked moments, seamlessly transitioning into a sheltered enclosure for those times you seek refuge from the elements. Perfect for gatherings or quiet reflection, this combination brings versatility and style to your outdoor living.
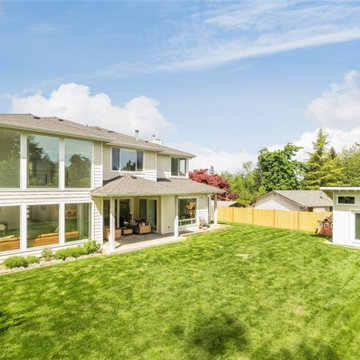
Rear view of the amazing 2-story modern plan "The Astoria". View plan THD-8654: https://www.thehousedesigners.com/plan/the-astoria-8654/
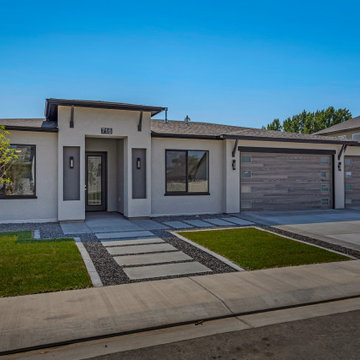
This modern-styled home has a sleek look with a low roof pitch and elevated covered entry. Multiple ceiling heights and treatments, on the inside, give this plan an open and interesting feel, along with large windows for tons of natural light. The master suite has plenty of room, including a six piece master bath. All the bedrooms have walk-in closets. On the rear of the plan is an extravagant covered patio area that wraps around the corner of the dining room.
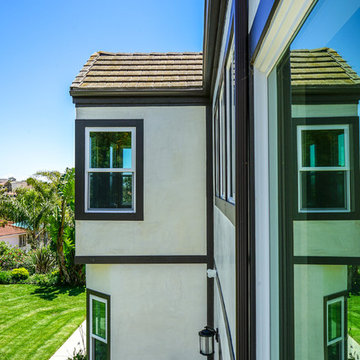
Malibu, CA - Whole Home Remodel - Exterior Remodel
We performed an entire home remodeling project on this lovely home.
For the exterior of the home, we installed new windows around the entire home, re stuccoing of the entire exterior, replacement of the window trim and fascia, a new roof and a fresh exterior paint to finish.
モダンスタイルの家の外観の写真
1

