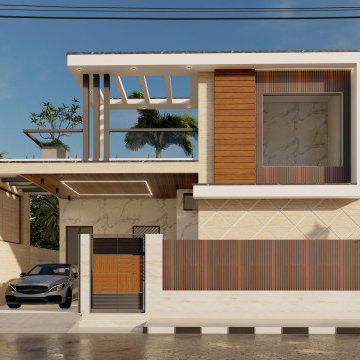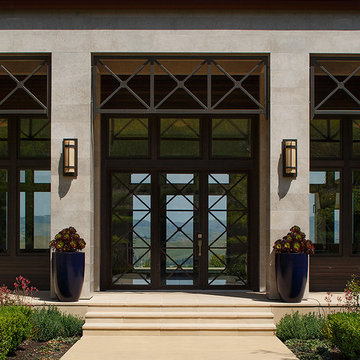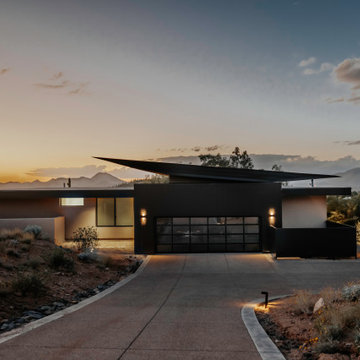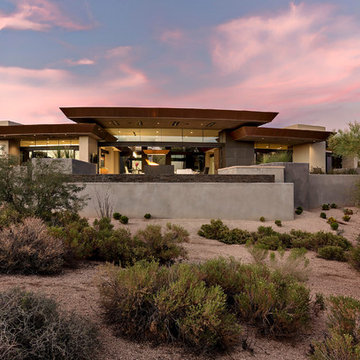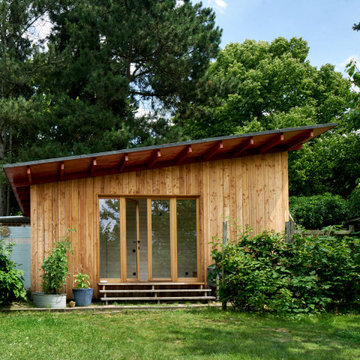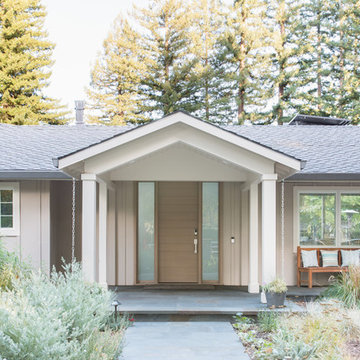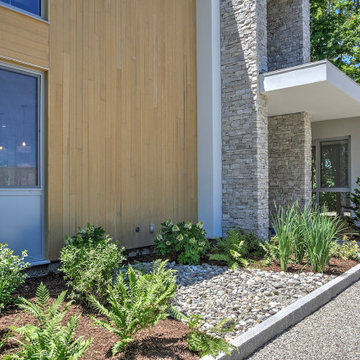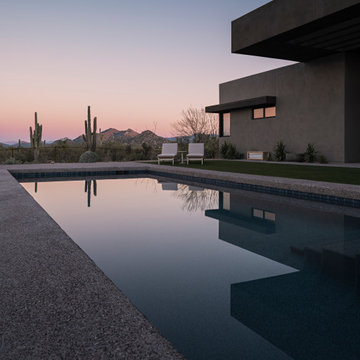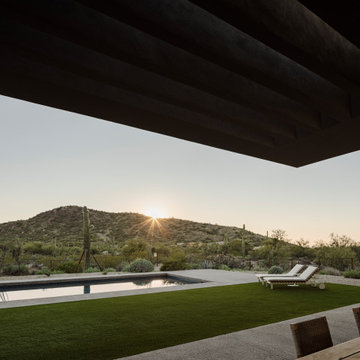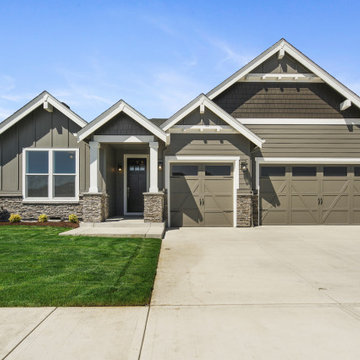モダンスタイルの家の外観の写真
絞り込み:
資材コスト
並び替え:今日の人気順
写真 101〜120 枚目(全 1,247 枚)
1/4
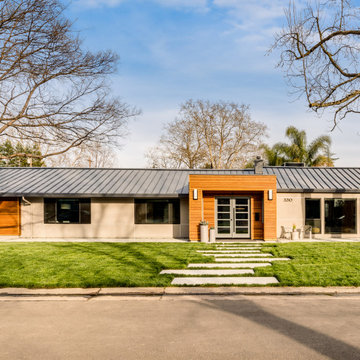
MAK Design + Build, Inc., Davis, California, 2022 Regional CotY Award Winner, Residential Exterior Over $200,000
サクラメントにある高級なモダンスタイルのおしゃれな家の外観 (混合材サイディング) の写真
サクラメントにある高級なモダンスタイルのおしゃれな家の外観 (混合材サイディング) の写真
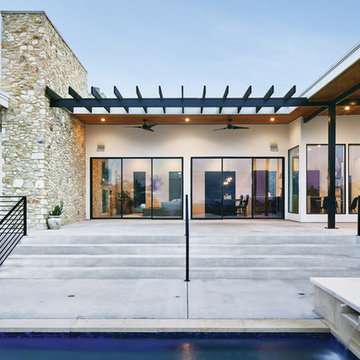
Exterior view of the Reimers Rd. Residence. Construction by Ameristar Remodeling & Roofing. Photography by Andrea Calo.
巨大なモダンスタイルのおしゃれな家の外観 (混合材サイディング、混合材屋根) の写真
巨大なモダンスタイルのおしゃれな家の外観 (混合材サイディング、混合材屋根) の写真
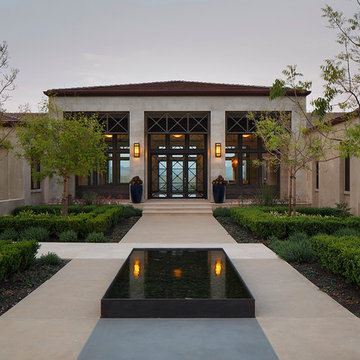
Entryway exterior at dusk. Photo by Eric Rorer.
サンフランシスコにあるモダンスタイルのおしゃれな家の外観 (混合材サイディング) の写真
サンフランシスコにあるモダンスタイルのおしゃれな家の外観 (混合材サイディング) の写真
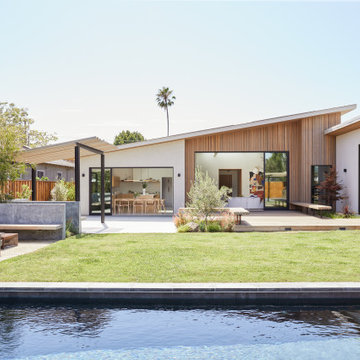
This Australian-inspired new construction was a successful collaboration between homeowner, architect, designer and builder. The home features a Henrybuilt kitchen, butler's pantry, private home office, guest suite, master suite, entry foyer with concealed entrances to the powder bathroom and coat closet, hidden play loft, and full front and back landscaping with swimming pool and pool house/ADU.
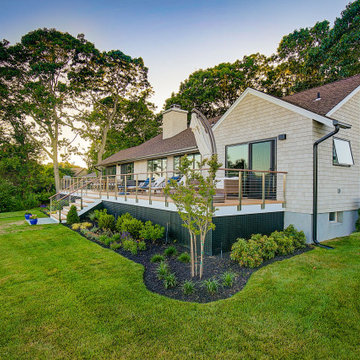
This charming ranch on the north fork of Long Island received a long overdo update. All the windows were replaced with more modern looking black framed Andersen casement windows. The front entry door and garage door compliment each other with the a column of horizontal windows. The Maibec siding really makes this house stand out while complimenting the natural surrounding. Finished with black gutters and leaders that compliment that offer function without taking away from the clean look of the new makeover. The front entry was given a streamlined entry with Timbertech decking and Viewrail railing. The rear deck, also Timbertech and Viewrail, include black lattice that finishes the rear deck with out detracting from the clean lines of this deck that spans the back of the house. The Viewrail provides the safety barrier needed without interfering with the amazing view of the water.
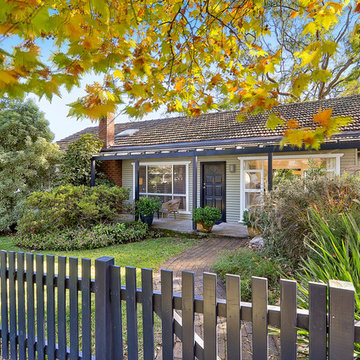
The finished exterior of this gorgeous small home in Mt Colah has beige timber cladding, white timber architraves and a stunning dark blue added to the front fence, pergola and front door. The mature garden, a mix of natives and exotics help to bed the home into its context.
Image taken by Desmond Chan, Open2View
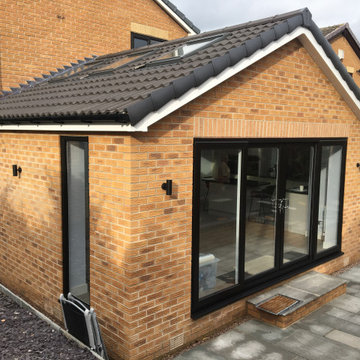
A modest brick built single storey extension wraps around the rear and side of the existing dwelling and abuts an existing garage to the side of the dwelling.
The Buff brickwork matches the 1990's house whilst black framed glazing provides a modern twist on the external characteristics.
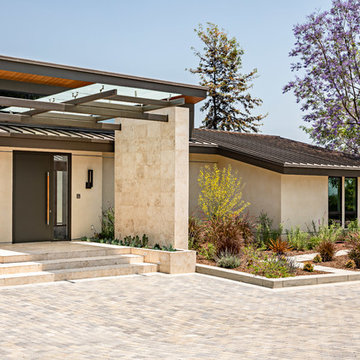
A Southern California contemporary residence designed by Atelier R Design with the Glo European Windows D1 Modern Entry door accenting the modern aesthetic.
Sterling Reed Photography
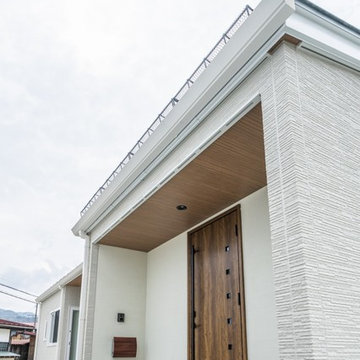
縁側に座ってビールにだだちゃ豆、ぽかぽか陽気で日光浴。
子供たちが縁側を通って畑になった野菜を収穫する。
縁側にくつろぎとたのしさを詰め込んだ暮らしを考えた。
お庭で遊んでも、お部屋で遊んでも、目の届くように。
私たち家族のためだけの、たったひとつの動線計画。
心地よい光と風を取り入れ、自然豊かな郊外で暮らす。
家族の想いが、またひとつカタチになりました。
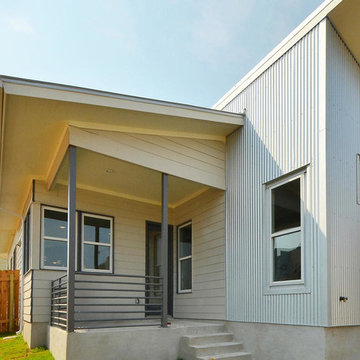
Photos by Alan Barley. An innovative Modern-style home at an affordable price – yet, responds to our principles of climate-specific design, superior indoor air-quality and “total cost of ownership” durability. The appeal of our solutions from a “creature comfort” point of view is that they embody an understated simplicity, yet contain a visually interesting design that can be adapted to multiple home-buyer needs.
モダンスタイルの家の外観の写真
6
